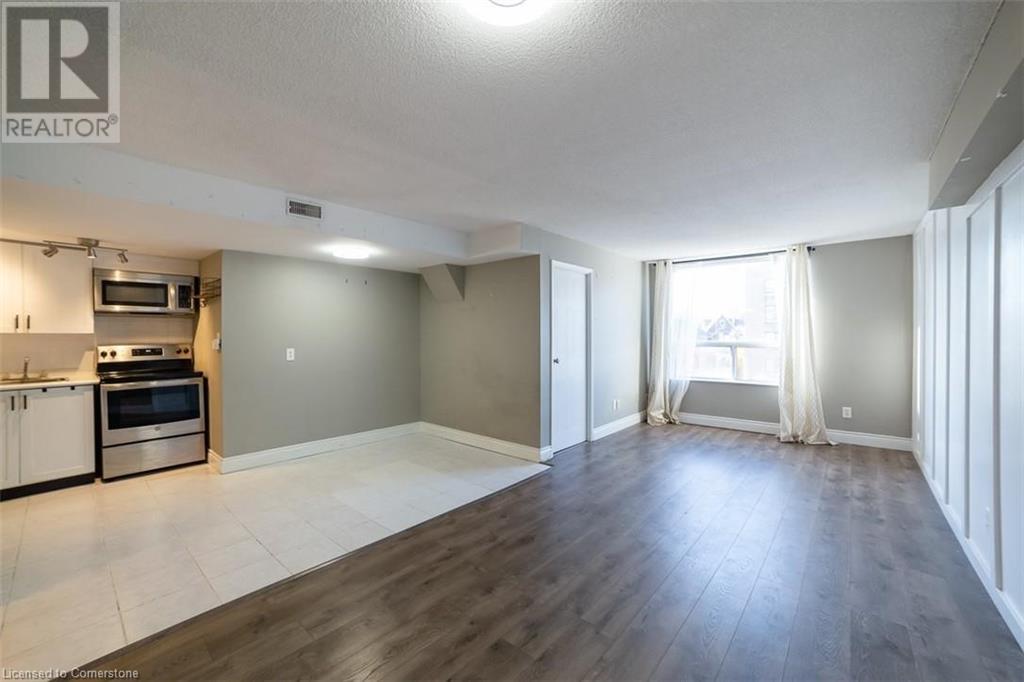400 York Boulevard Unit# 302 Home For Sale Hamilton, Ontario L8R 3M5
XH4206781
Instantly Display All Photos
Complete this form to instantly display all photos and information. View as many properties as you wish.
$399,900Maintenance, Insurance, Water, Parking
$536.02 Monthly
Maintenance, Insurance, Water, Parking
$536.02 MonthlyPRIME LOCATION! Welcome to this spacious 733sqft condo in the heart of Hamilton’s vibrant downtown! Offering a bright, open-concept layout complete with modern finishes. Loaded with natural light this unit features generous size bedroom with spacious closet, 4pc bath, expansive living room with wide plank flooring, dining room, kitchen with abundance of cupboard and counter space and convenient in-suite laundry with ample storage. Includes exclusive owned secure underground parking space. LOCATION THAT CAN’T BE BEAT! Close to all amenities, steps to all downtown Hamilton has to offer. Steps to trendy Locke St, Dundurn Castle, Bayfront Park, West Harbour Go, McMaster University and minutes to highway access. Great affordable opportunity for first time buyers, those looking to downsize, students and young professionals. Don’t miss out on this opportunity to live in and be a part of this vibrant community. (id:34792)
Property Details
| MLS® Number | XH4206781 |
| Property Type | Single Family |
| Amenities Near By | Hospital, Park, Public Transit, Schools |
| Equipment Type | Water Heater |
| Features | Level Lot, Southern Exposure, Level, Carpet Free, No Driveway, No Pet Home |
| Parking Space Total | 1 |
| Rental Equipment Type | Water Heater |
Building
| Bathroom Total | 1 |
| Bedrooms Above Ground | 1 |
| Bedrooms Total | 1 |
| Constructed Date | 1996 |
| Construction Style Attachment | Attached |
| Exterior Finish | Stucco |
| Foundation Type | Poured Concrete |
| Heating Fuel | Natural Gas |
| Heating Type | Forced Air |
| Stories Total | 1 |
| Size Interior | 733 Sqft |
| Type | Apartment |
| Utility Water | Municipal Water |
Parking
| Underground | |
| None |
Land
| Acreage | No |
| Land Amenities | Hospital, Park, Public Transit, Schools |
| Sewer | Municipal Sewage System |
| Size Total Text | Under 1/2 Acre |
Rooms
| Level | Type | Length | Width | Dimensions |
|---|---|---|---|---|
| Main Level | Laundry Room | 5'2'' x 8'1'' | ||
| Main Level | 4pc Bathroom | Measurements not available | ||
| Main Level | Primary Bedroom | 8'11'' x 15'3'' | ||
| Main Level | Living Room | 21'2'' x 10'1'' | ||
| Main Level | Dining Room | 7'9'' x 7'6'' | ||
| Main Level | Kitchen | 7'4'' x 11'2'' | ||
| Main Level | Foyer | Measurements not available |
https://www.realtor.ca/real-estate/27425235/400-york-boulevard-unit-302-hamilton
























