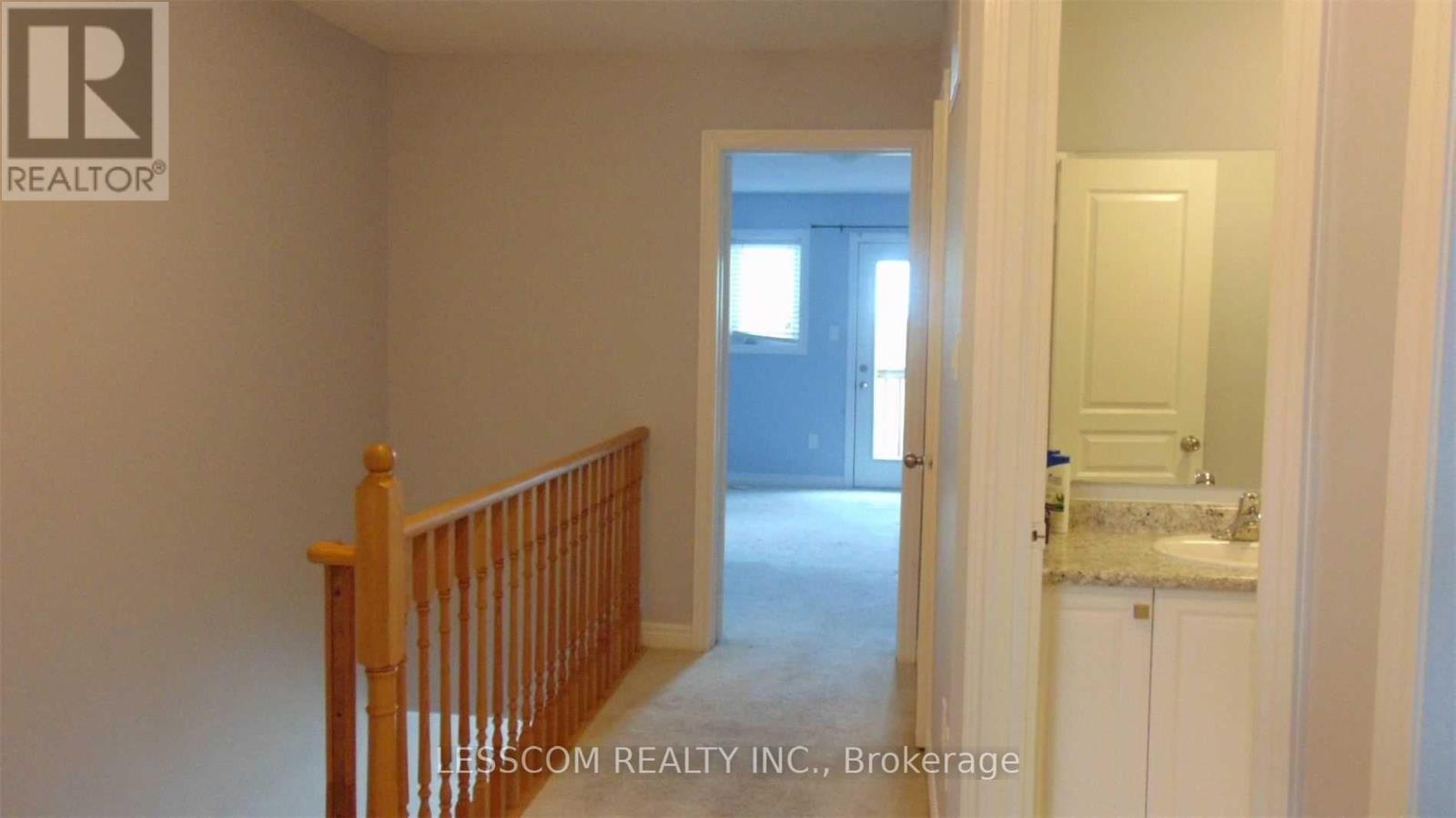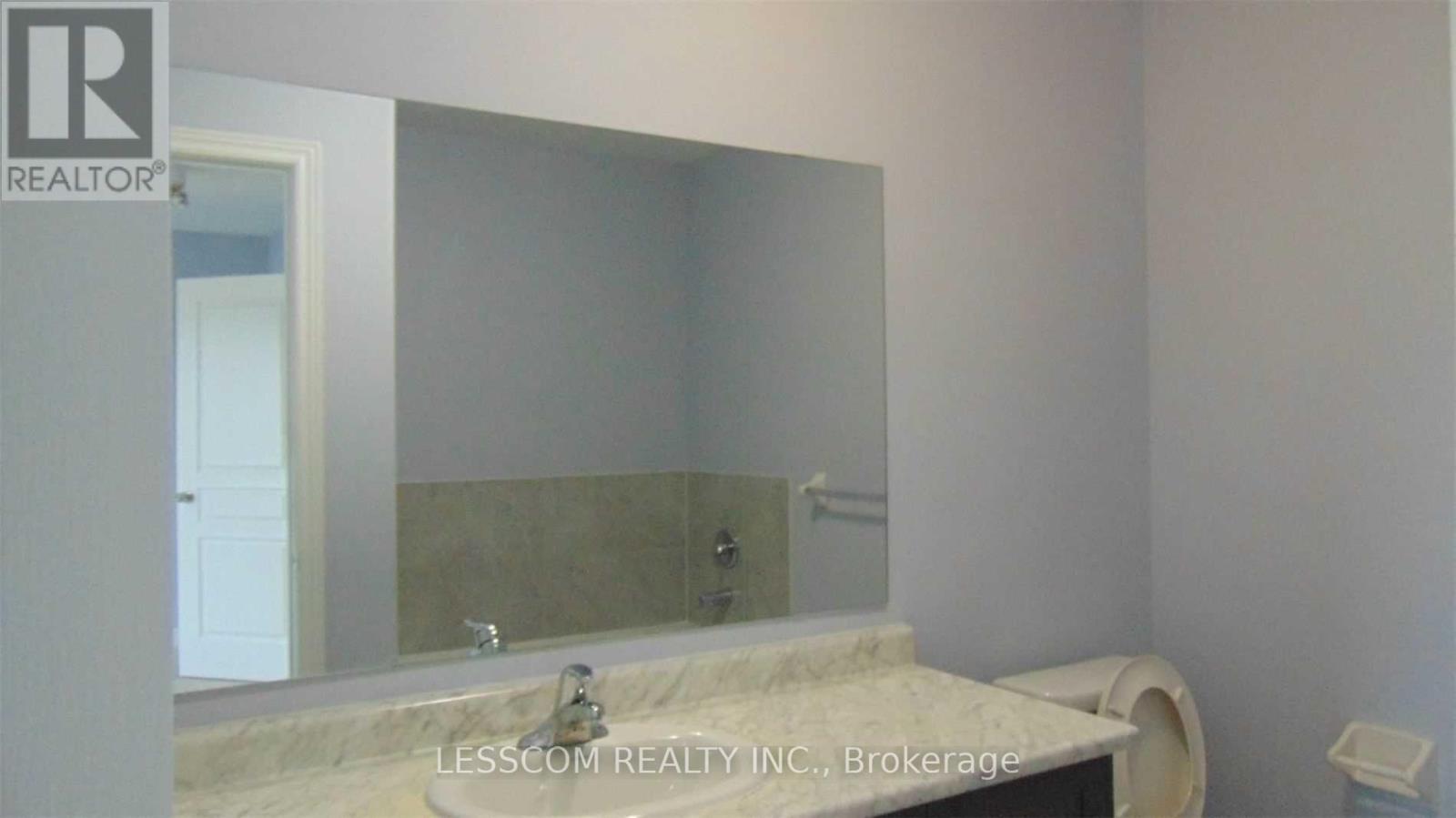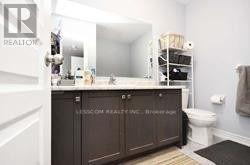(855) 500-SOLD
Info@SearchRealty.ca
104 Aspen Hills Road Home For Sale Brampton (Bram West), Ontario L6Y 6E3
W9383524
Instantly Display All Photos
Complete this form to instantly display all photos and information. View as many properties as you wish.
3 Bedroom
3 Bathroom
Central Air Conditioning
Forced Air
$3,500 Monthly
1908 Sq Ft, Gorgeous Upgraded 3 Bedroom Townhouse At The Border Of Brampton & Mississauga. Large Family Room, . Masters W/Ensuite, New Paint, Oak Stairs,Top 2 Floors With 2 Full Washrooms And 1 Powder Room. 1 Car Parking. Main Floor And Basement Is Occupied by Landlord. Laundry Is Shared. **** EXTRAS **** 70% Utilities of all of the utility bills shall be paid by tenant. Top 2 Floors Will Be Rented Separately And Main Floor Room And Basement is occupied by landlord. Laundry & Main Door Entrance Will Be Shared. (id:34792)
Property Details
| MLS® Number | W9383524 |
| Property Type | Single Family |
| Community Name | Bram West |
| Parking Space Total | 1 |
Building
| Bathroom Total | 3 |
| Bedrooms Above Ground | 3 |
| Bedrooms Total | 3 |
| Appliances | Water Heater, Dishwasher, Dryer, Refrigerator, Stove, Washer |
| Construction Style Attachment | Attached |
| Cooling Type | Central Air Conditioning |
| Exterior Finish | Brick, Stone |
| Flooring Type | Hardwood, Ceramic, Carpeted |
| Foundation Type | Concrete |
| Half Bath Total | 1 |
| Heating Fuel | Natural Gas |
| Heating Type | Forced Air |
| Stories Total | 3 |
| Type | Row / Townhouse |
| Utility Water | Municipal Water |
Parking
| Garage |
Land
| Acreage | No |
| Sewer | Sanitary Sewer |
Rooms
| Level | Type | Length | Width | Dimensions |
|---|---|---|---|---|
| Second Level | Family Room | 5.52 m | 5.18 m | 5.52 m x 5.18 m |
| Second Level | Dining Room | 5.52 m | 5.18 m | 5.52 m x 5.18 m |
| Second Level | Kitchen | 4.27 m | 2.74 m | 4.27 m x 2.74 m |
| Second Level | Eating Area | 3.63 m | 2.25 m | 3.63 m x 2.25 m |
| Third Level | Primary Bedroom | 4.19 m | 3.41 m | 4.19 m x 3.41 m |
| Third Level | Bedroom 2 | 3.35 m | 2.44 m | 3.35 m x 2.44 m |
| Third Level | Bedroom 3 | 2.75 m | 2.65 m | 2.75 m x 2.65 m |
Utilities
| Cable | Available |
| Sewer | Available |
https://www.realtor.ca/real-estate/27507693/104-aspen-hills-road-brampton-bram-west-bram-west




















