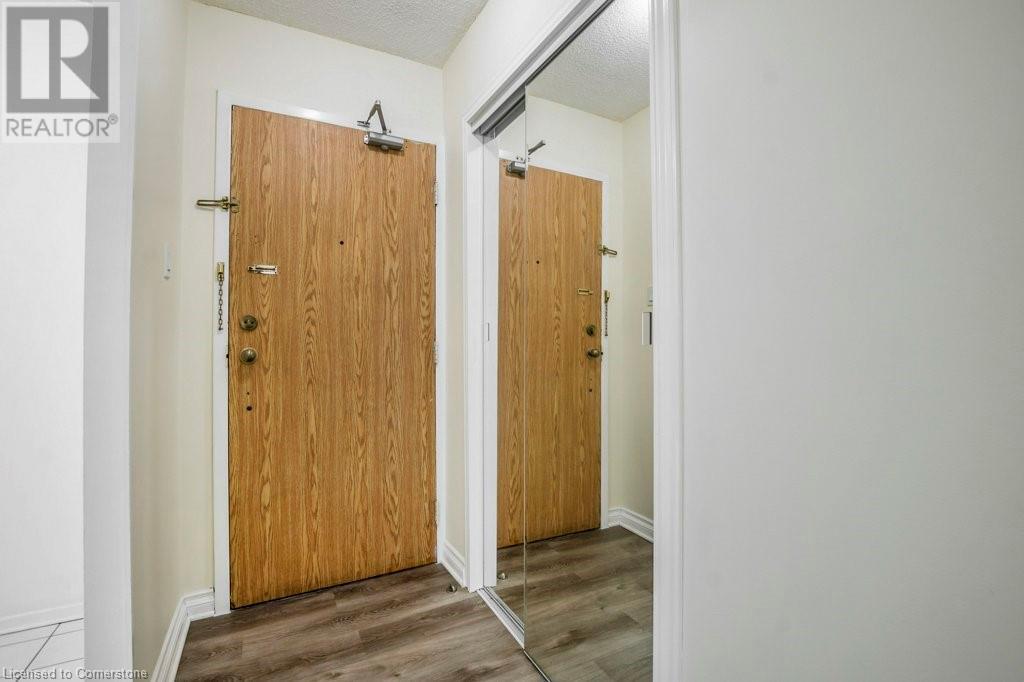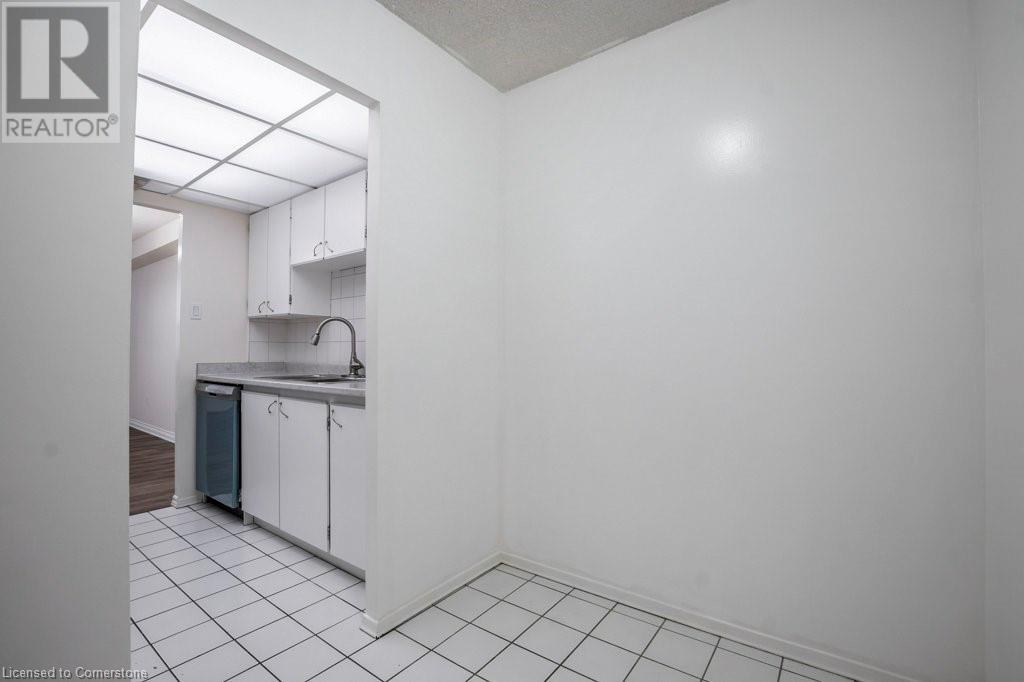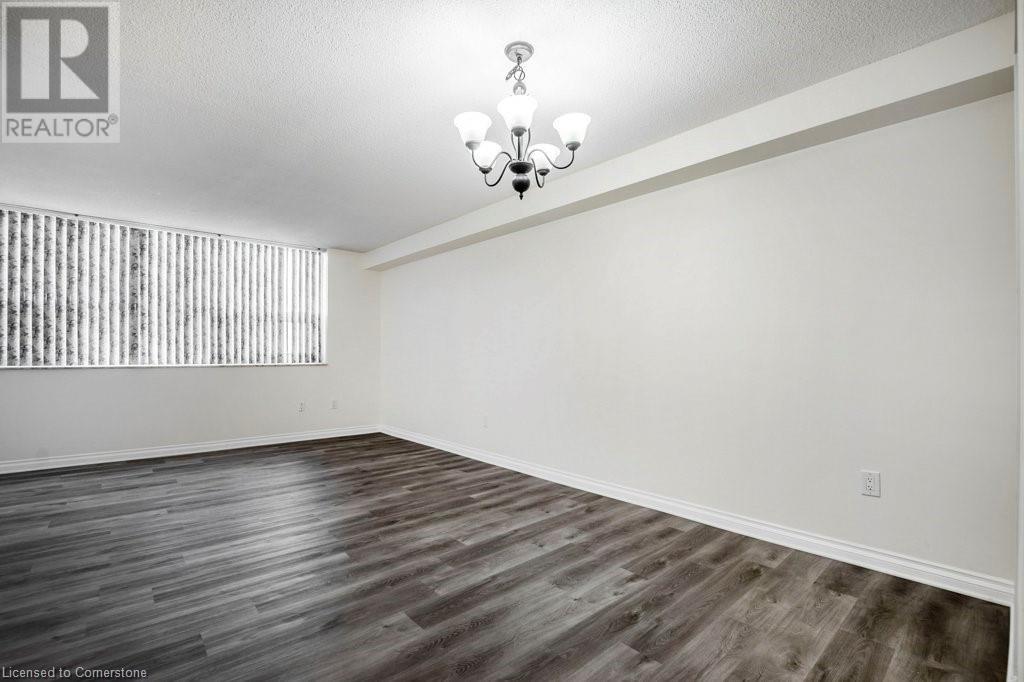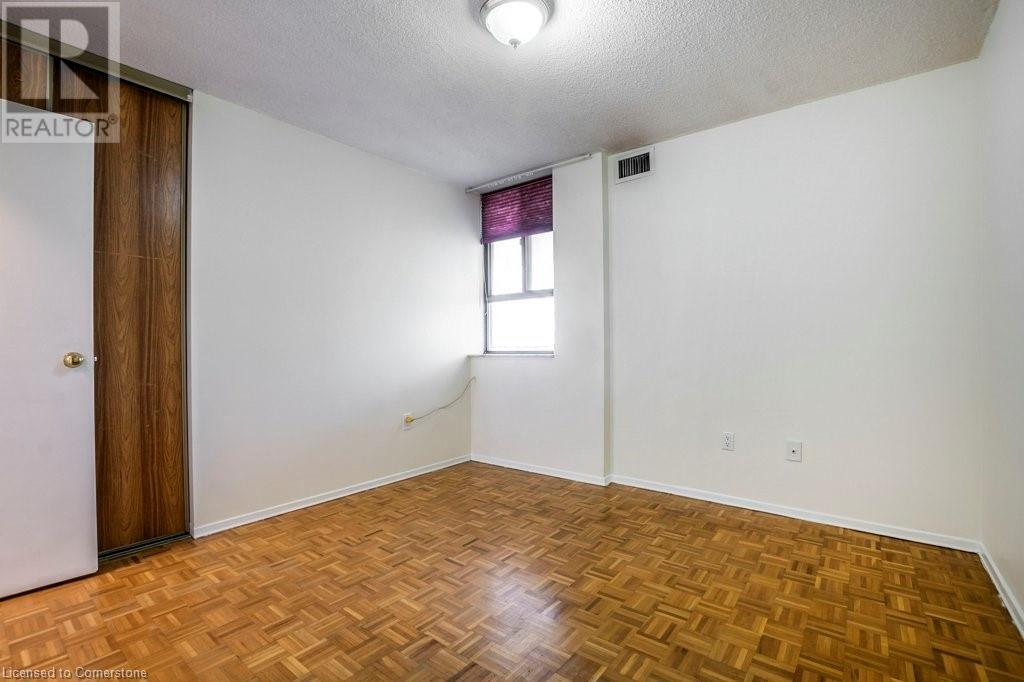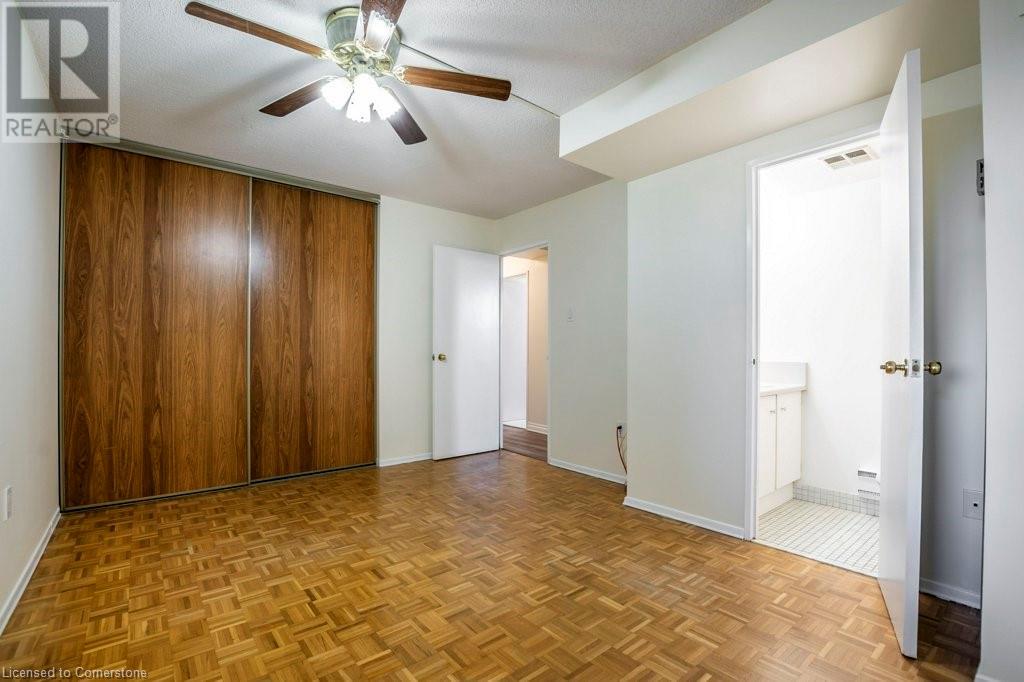(855) 500-SOLD
Info@SearchRealty.ca
4 Lisa Street Unit# 712 Home For Sale Brampton, Ontario L6T 4B6
XH4205626
Instantly Display All Photos
Complete this form to instantly display all photos and information. View as many properties as you wish.
3 Bedroom
2 Bathroom
1020 sqft
Inground Pool
Forced Air
$518,000Maintenance, Insurance, Heat, Electricity, Water, Parking
$865.09 Monthly
Maintenance, Insurance, Heat, Electricity, Water, Parking
$865.09 MonthlyFIRST TIME HOME BUYERS, WHY RENT WHEN YOU CAN OWN AND BUILD EQUITY. THIS CLEAN, SPACIOUS, 3 BEDROOMS PLUS 2 BATHROOM CONDO UNIT IS ACCESSIBLE TO ALL COMMUTES. LOCATED IN A DESIRABLE NEIGHBOURHOOD. NEW VINYL FLOORINGS, INSTALLED FRESHLEY PAINTED. NEW STOVE AND DISHWASHER. (id:34792)
Property Details
| MLS® Number | XH4205626 |
| Property Type | Single Family |
| Amenities Near By | Hospital, Park, Place Of Worship, Public Transit, Schools |
| Equipment Type | None |
| Features | Balcony, Paved Driveway, Laundry- Coin Operated |
| Parking Space Total | 2 |
| Pool Type | Inground Pool |
| Rental Equipment Type | None |
Building
| Bathroom Total | 2 |
| Bedrooms Above Ground | 3 |
| Bedrooms Total | 3 |
| Constructed Date | 1997 |
| Construction Style Attachment | Attached |
| Exterior Finish | Brick |
| Half Bath Total | 1 |
| Heating Fuel | Natural Gas |
| Heating Type | Forced Air |
| Stories Total | 1 |
| Size Interior | 1020 Sqft |
| Type | Apartment |
| Utility Water | Municipal Water |
Parking
| Underground |
Land
| Acreage | No |
| Land Amenities | Hospital, Park, Place Of Worship, Public Transit, Schools |
| Sewer | Municipal Sewage System |
| Size Total Text | Unknown |
| Soil Type | Loam |
Rooms
| Level | Type | Length | Width | Dimensions |
|---|---|---|---|---|
| Main Level | Primary Bedroom | 10'11'' x 13'11'' | ||
| Main Level | Living Room | 10'4'' x 17'6'' | ||
| Main Level | Kitchen | 6'11'' x 7'6'' | ||
| Main Level | Dining Room | 9'1'' x 10'9'' | ||
| Main Level | Breakfast | 5'11'' x 7'6'' | ||
| Main Level | Bedroom | 12'6'' x 10'4'' | ||
| Main Level | Bedroom | 11'4'' x 10'9'' | ||
| Main Level | 4pc Bathroom | ' x ' | ||
| Main Level | 2pc Bathroom | ' x ' |
https://www.realtor.ca/real-estate/27426228/4-lisa-street-unit-712-brampton










