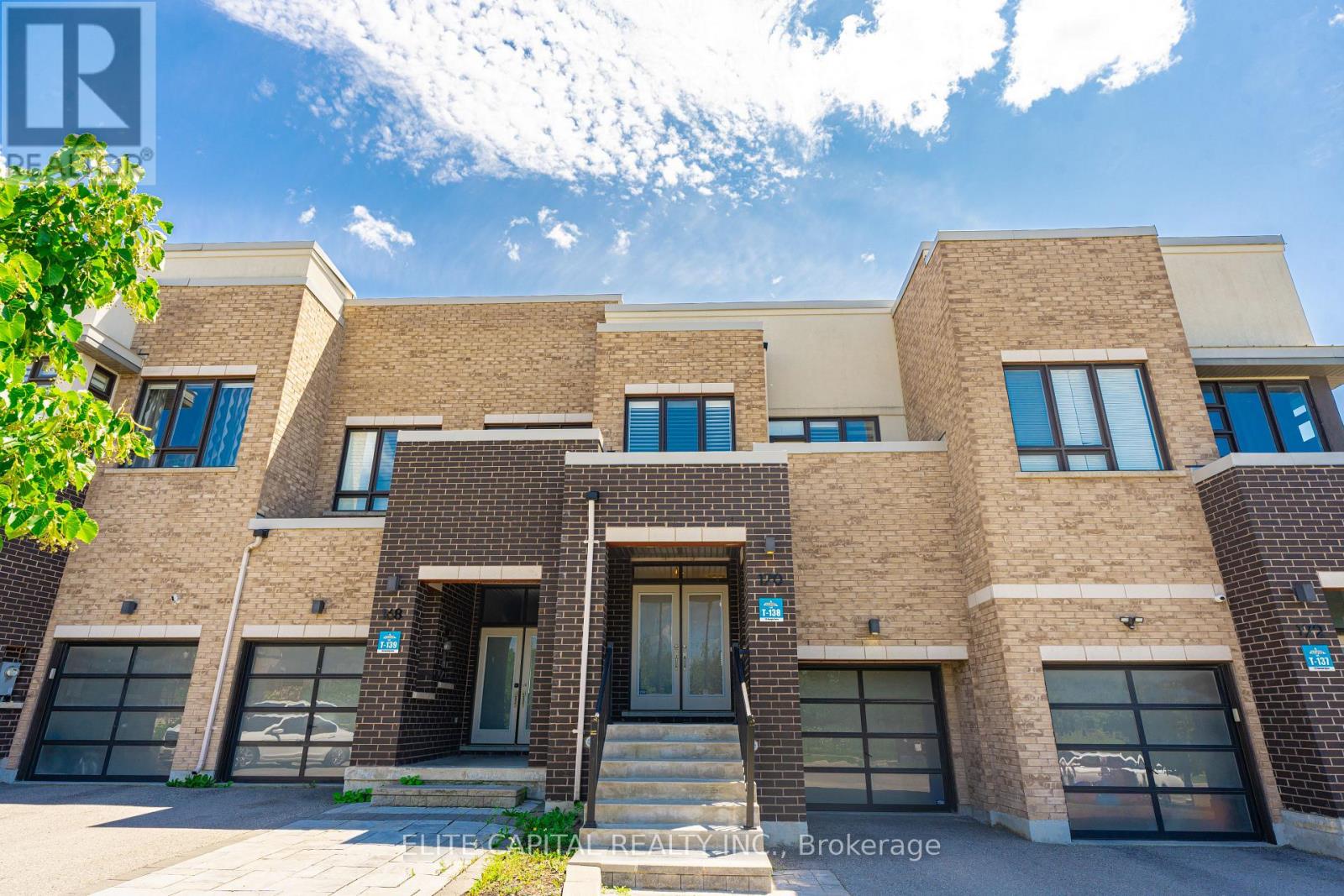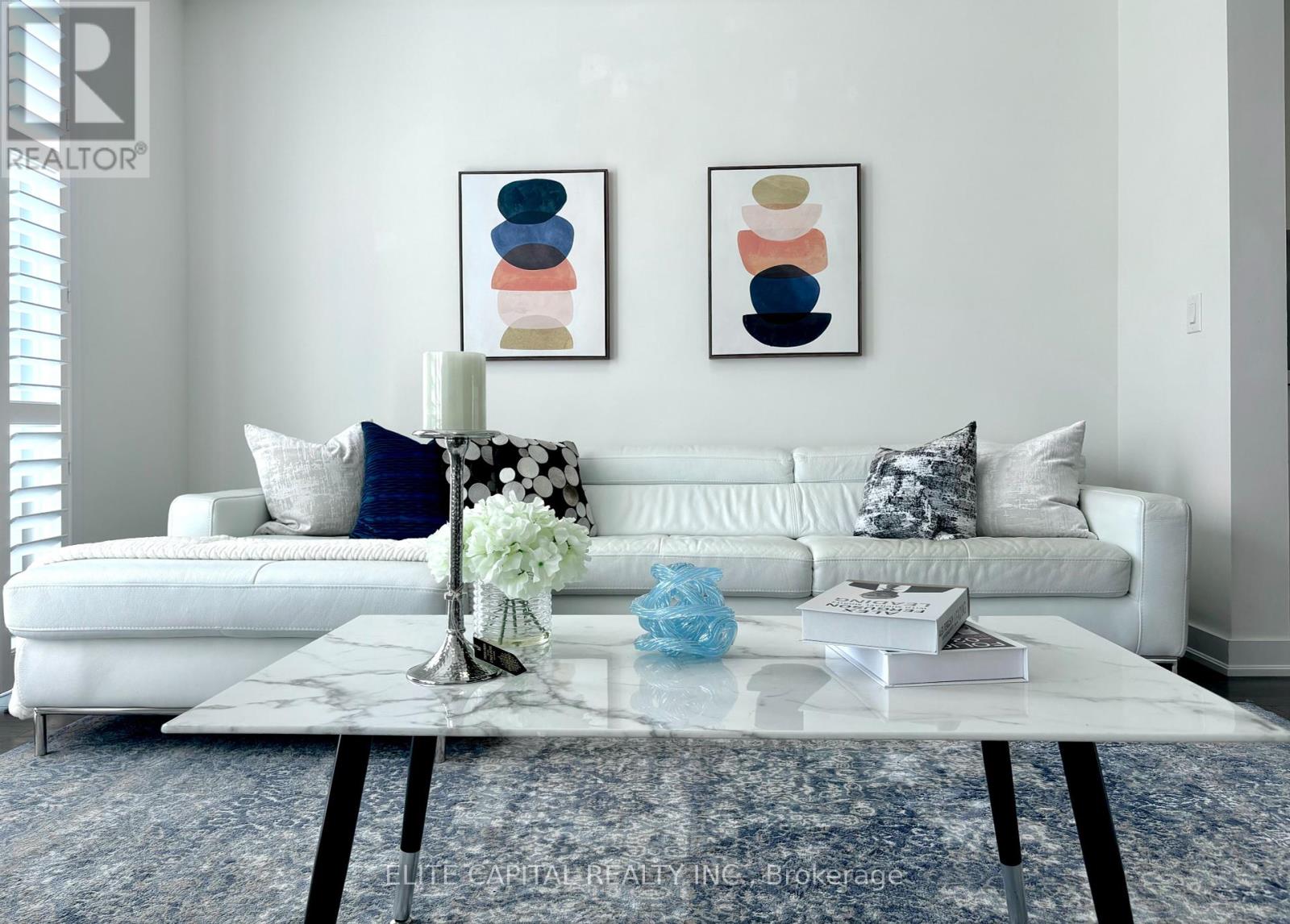4 Bedroom
4 Bathroom
Central Air Conditioning
Forced Air
$1,280,000
Experience Luxury Living in Oak Ridges, Richmond Hill. Welcome to this stunning modern townhouse located in the sought-after Oak Ridges neighborhood, built by Aspen Ridge Homes. This home greets you with a grand double-door entrance and 9-foot ceilings on the main floor, creating a spacious and airy atmosphere. The heart of the home is the elegant kitchen, complete with a center island, quartz countertops, and hardwood floors, flowing seamlessly into the open-concept living areaperfect for entertaining.The finished basement offers additional living space, while the upgraded interlock patio provides a charming outdoor retreat. Enjoy natural light throughout, with serene green views, and direct access to the garage for your convenience.This prime location is within walking distance to Lake Wilcox, scenic ravines, bike trails, and the Oak Ridges Community Centre. Commuters will appreciate the close proximity to the GO station and easy access to Highway 404. Families will love the nearby top-rated Richmond Green Secondary School, known for excellent academic programs.Dont miss out on the opportunity to call this exceptional townhouse your new home in one of Richmond Hill's most desirable areas. **** EXTRAS **** fridge, stove, dishwasher , washer, dryer, all window coverings, existing light fixtures, security alarm system (id:34792)
Property Details
|
MLS® Number
|
N9375799 |
|
Property Type
|
Single Family |
|
Community Name
|
Oak Ridges Lake Wilcox |
|
Parking Space Total
|
3 |
Building
|
Bathroom Total
|
4 |
|
Bedrooms Above Ground
|
3 |
|
Bedrooms Below Ground
|
1 |
|
Bedrooms Total
|
4 |
|
Basement Development
|
Finished |
|
Basement Type
|
N/a (finished) |
|
Construction Style Attachment
|
Attached |
|
Cooling Type
|
Central Air Conditioning |
|
Exterior Finish
|
Brick |
|
Flooring Type
|
Hardwood, Carpeted |
|
Foundation Type
|
Concrete |
|
Half Bath Total
|
1 |
|
Heating Fuel
|
Natural Gas |
|
Heating Type
|
Forced Air |
|
Stories Total
|
2 |
|
Type
|
Row / Townhouse |
|
Utility Water
|
Municipal Water |
Parking
Land
|
Acreage
|
No |
|
Sewer
|
Sanitary Sewer |
|
Size Depth
|
107 Ft ,3 In |
|
Size Frontage
|
19 Ft ,8 In |
|
Size Irregular
|
19.69 X 107.28 Ft |
|
Size Total Text
|
19.69 X 107.28 Ft |
Rooms
| Level |
Type |
Length |
Width |
Dimensions |
|
Second Level |
Primary Bedroom |
3.4 m |
2.6 m |
3.4 m x 2.6 m |
|
Second Level |
Bedroom 2 |
3.15 m |
2.9 m |
3.15 m x 2.9 m |
|
Second Level |
Bedroom 3 |
2.9 m |
2.56 m |
2.9 m x 2.56 m |
|
Ground Level |
Living Room |
5.65 m |
3.67 m |
5.65 m x 3.67 m |
|
Ground Level |
Dining Room |
3.5 m |
2.9 m |
3.5 m x 2.9 m |
|
Ground Level |
Kitchen |
3.6 m |
2 m |
3.6 m x 2 m |
https://www.realtor.ca/real-estate/27486746/170-dariole-drive-richmond-hill-oak-ridges-lake-wilcox-oak-ridges-lake-wilcox




























