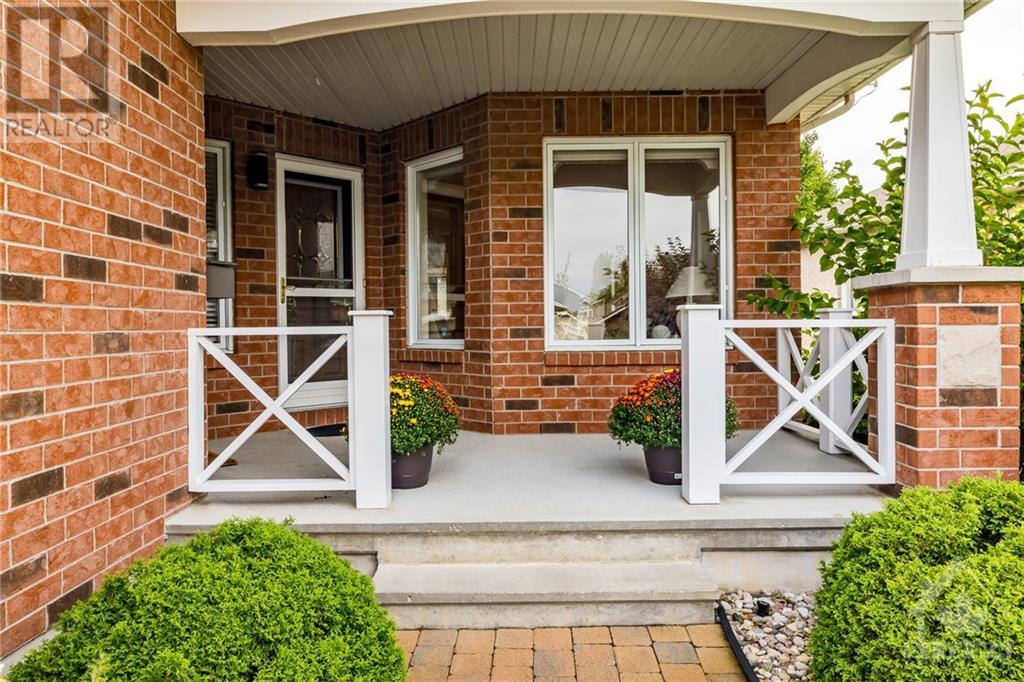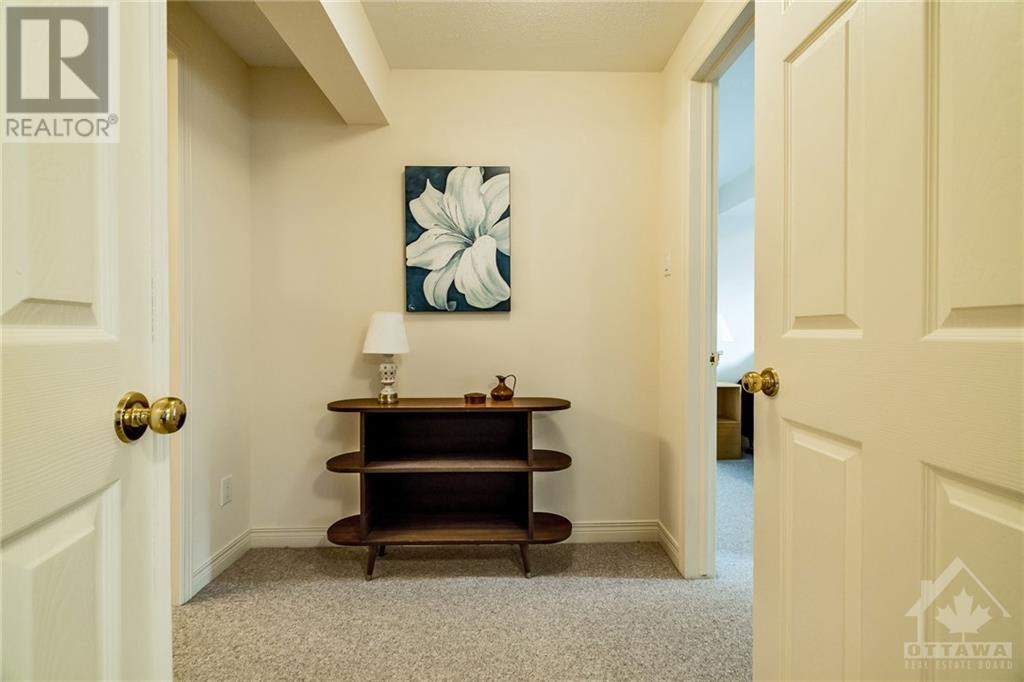8 Nighthawk Crescent Home For Sale Ottawa, Ontario K2M 2R5
1406983
Instantly Display All Photos
Complete this form to instantly display all photos and information. View as many properties as you wish.
$759,900Maintenance, Recreation Facilities, Parcel of Tied Land
$300 Yearly
Maintenance, Recreation Facilities, Parcel of Tied Land
$300 YearlyThis adult lifestyle bungalow in the Pine Meadows community is a stunning example of comfort and design. This home features 2+1 bedrooms and 3 full baths, ideal for those looking for the convenience of main floor living with bonus space for guests or hobbies. The property boasts a landscaped lot with irrigation sys & a double-car garage. The sitting room, with its cozy gas fireplace offers direct access to the patio and large rear yard. Main floor laundry with upper storage cabinets. Well appointed kitchen with ample cabinetry and eating area. Primary bedroom has walk-in closet and spacious ensuite. The finished lower level adds to the home's appeal w lg recreation room, a third bedroom, full bath—perfect for hosting family and friends. Additional storage and a workshop are also in the lower level. A $300 yearly association fee. This property combines comfort, style, and a friendly community atmosphere. 24 hour irrevocable on offers. (id:34792)
Property Details
| MLS® Number | 1406983 |
| Property Type | Single Family |
| Neigbourhood | Pine Meadows |
| Amenities Near By | Public Transit, Shopping |
| Communication Type | Internet Access |
| Community Features | Recreational Facilities, Adult Oriented |
| Easement | Right Of Way, Unknown |
| Features | Park Setting, Automatic Garage Door Opener |
| Parking Space Total | 6 |
| Structure | Clubhouse, Patio(s) |
Building
| Bathroom Total | 3 |
| Bedrooms Above Ground | 2 |
| Bedrooms Below Ground | 1 |
| Bedrooms Total | 3 |
| Appliances | Refrigerator, Dishwasher, Dryer, Hood Fan, Stove, Washer, Blinds |
| Architectural Style | Bungalow |
| Basement Development | Finished |
| Basement Type | Full (finished) |
| Constructed Date | 2001 |
| Construction Style Attachment | Semi-detached |
| Cooling Type | Central Air Conditioning |
| Exterior Finish | Brick, Siding |
| Fireplace Present | Yes |
| Fireplace Total | 1 |
| Fixture | Drapes/window Coverings |
| Flooring Type | Wall-to-wall Carpet, Hardwood, Tile |
| Foundation Type | Poured Concrete |
| Heating Fuel | Natural Gas |
| Heating Type | Forced Air |
| Stories Total | 1 |
| Type | House |
| Utility Water | Municipal Water |
Parking
| Attached Garage |
Land
| Acreage | No |
| Land Amenities | Public Transit, Shopping |
| Landscape Features | Landscaped |
| Sewer | Municipal Sewage System |
| Size Depth | 139 Ft ,4 In |
| Size Frontage | 42 Ft ,11 In |
| Size Irregular | 42.93 Ft X 139.33 Ft (irregular Lot) |
| Size Total Text | 42.93 Ft X 139.33 Ft (irregular Lot) |
| Zoning Description | R3x |
Rooms
| Level | Type | Length | Width | Dimensions |
|---|---|---|---|---|
| Basement | Bedroom | 14'0" x 12'0" | ||
| Basement | Family Room | 19'9" x 17'2" | ||
| Basement | Full Bathroom | Measurements not available | ||
| Basement | Utility Room | Measurements not available | ||
| Main Level | Bedroom | 12'0" x 9'5" | ||
| Main Level | Dining Room | 14'4" x 10'0" | ||
| Main Level | 4pc Ensuite Bath | Measurements not available | ||
| Main Level | Foyer | Measurements not available | ||
| Main Level | Full Bathroom | Measurements not available | ||
| Main Level | Kitchen | 17'9" x 9'0" | ||
| Main Level | Laundry Room | Measurements not available | ||
| Main Level | Living Room | 16'0" x 10'0" | ||
| Main Level | Primary Bedroom | 14'0" x 12'0" | ||
| Main Level | Sitting Room | 17'9" x 10'2" |
https://www.realtor.ca/real-estate/27474466/8-nighthawk-crescent-ottawa-pine-meadows































