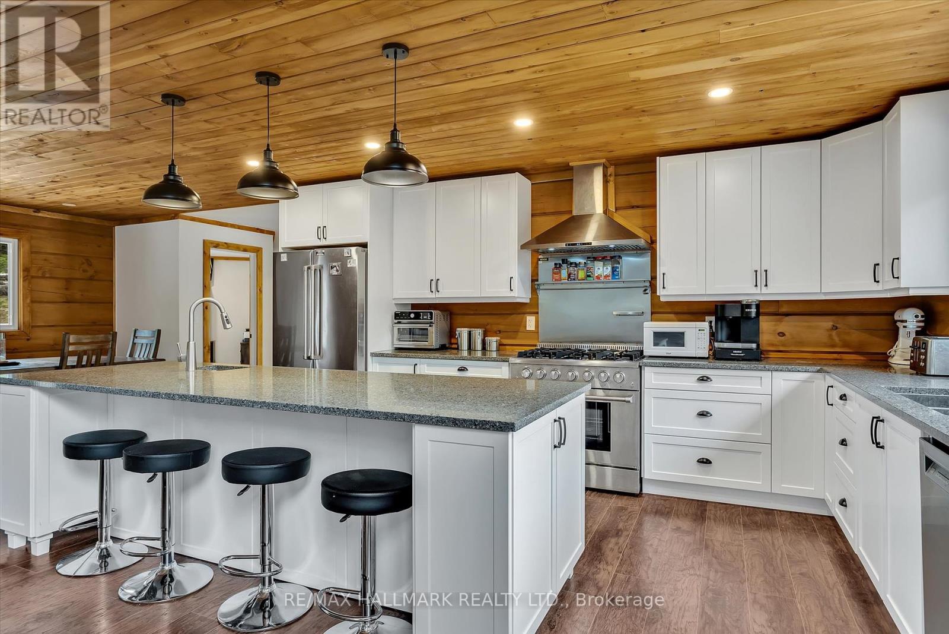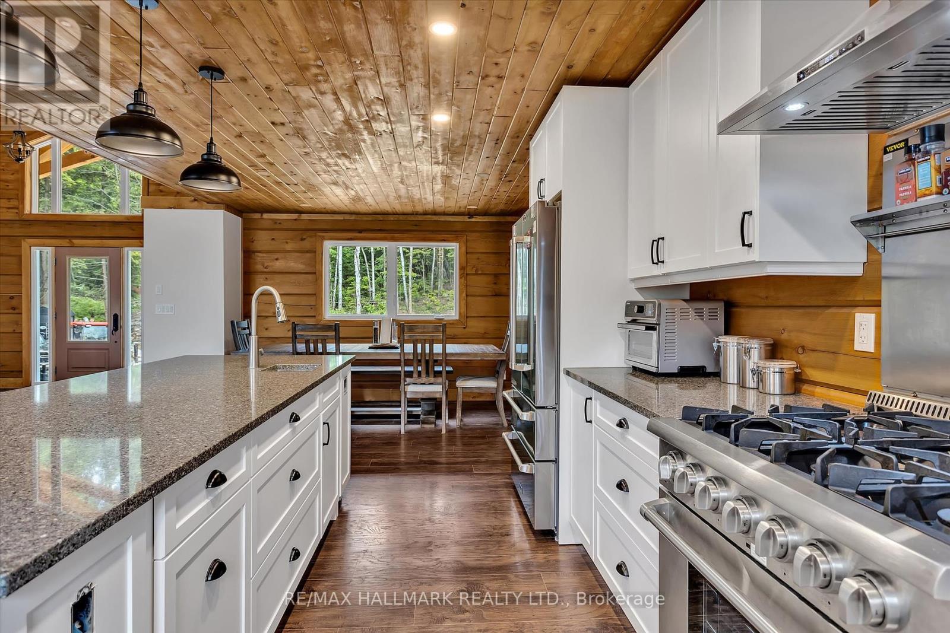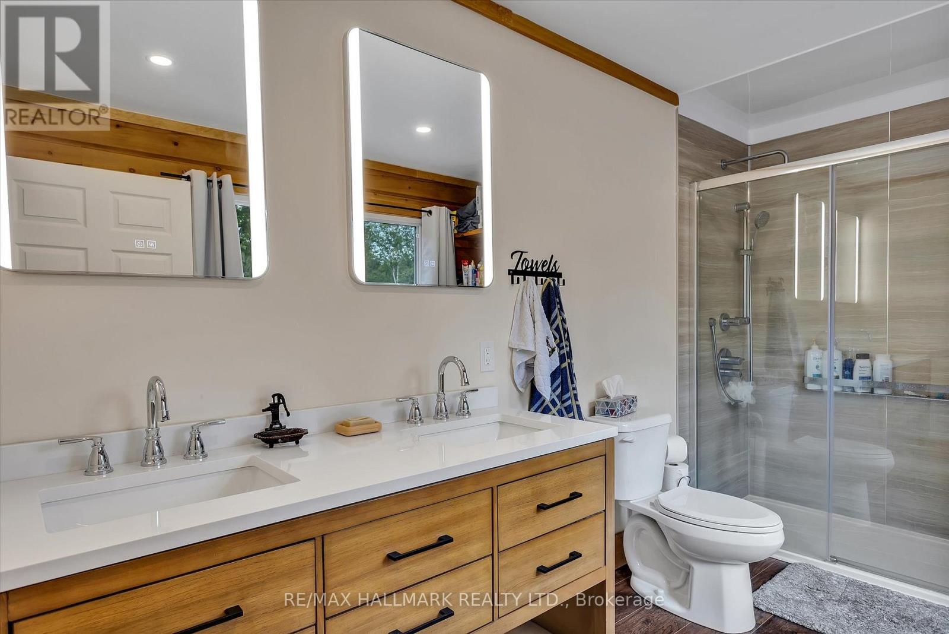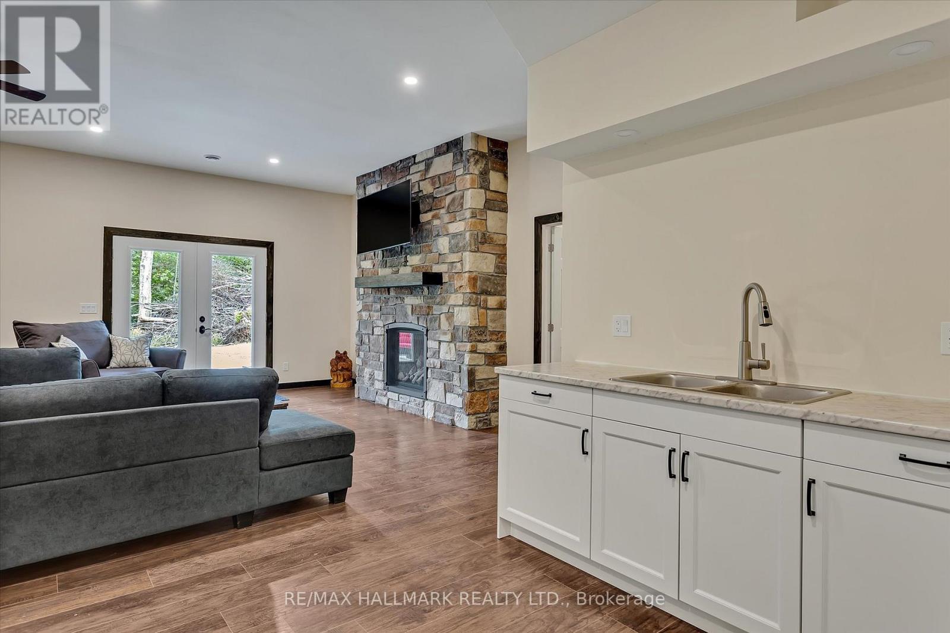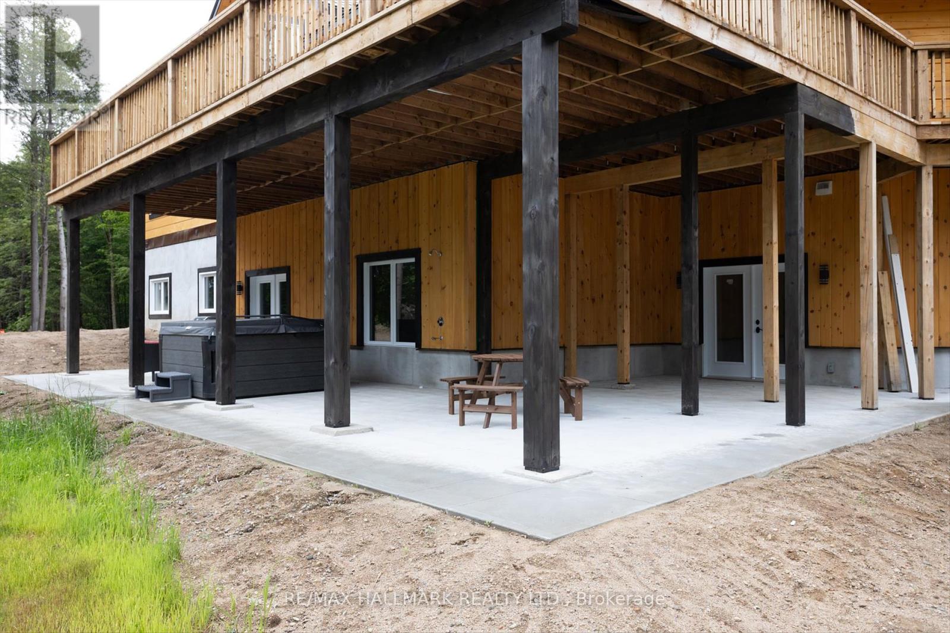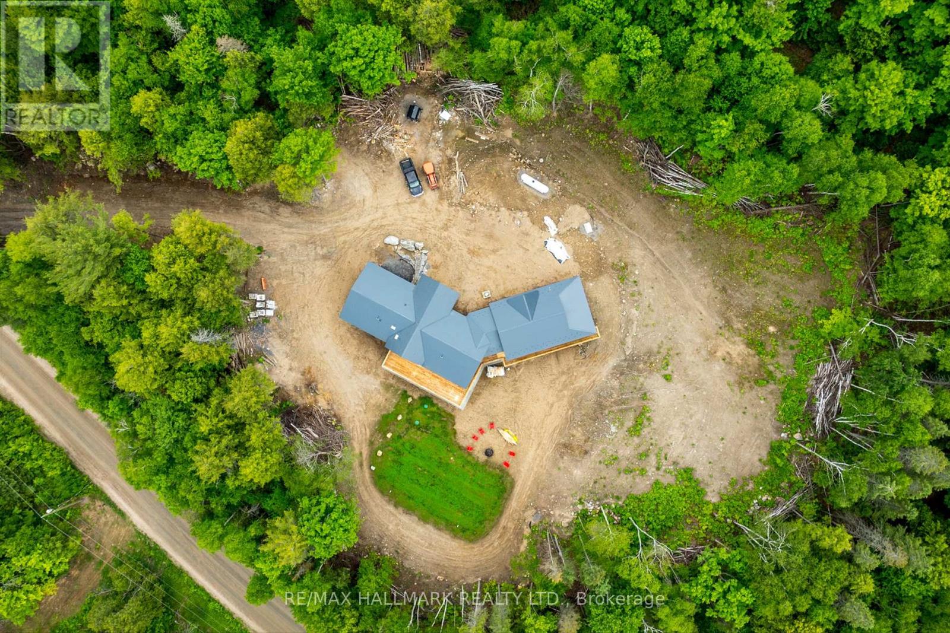6 Bedroom
5 Bathroom
Raised Bungalow
Fireplace
Central Air Conditioning
Radiant Heat
$1,599,000
Calling all nature lovers to a rarely offered custom built log home on a fantastic 6.5 acres of land just 10 minutes from Bancroft airport & 2 mins to Lake Baptiste. This property is surrounded by tons of luscious green trees providing ultimate privacy and space for endless possibilities. Perfect for all year round living, cozy cottage retreat for relaxation and personal enjoyment, or generate huge streams of income by converting this multi purpose property to a luxury air b n b with tons of space for outdoor activities & private walking trails. Features 6 bedrooms, 5 bathrooms, a bright and spacious main floor with an open concept layout & treetop views from every room. Huge great room with soaring cathedral ceilings and beautiful fireplace. Chef inspired kitchen with custom counters & centre island. Spacious home office for all your remote work needs. This 4000 sq ft raised bungalow offers a completely separate soundproofed walk out basement with three spacious bedrooms w/separate 3-pc ensuite bathrooms. Spacious rec area with kitchenette and cozy brick fireplace. Venture outside to huge wrap around deck with sunroom, or lower level patio. 2 bay garage with carport, circular driveway with ample parking. Move in and enjoy or capitalize off this amazing investment opportunity. **** EXTRAS **** Outdoor boiler with back up propane furnace, steel roof (id:34792)
Property Details
|
MLS® Number
|
X9374649 |
|
Property Type
|
Single Family |
|
Parking Space Total
|
14 |
Building
|
Bathroom Total
|
5 |
|
Bedrooms Above Ground
|
6 |
|
Bedrooms Total
|
6 |
|
Amenities
|
Fireplace(s) |
|
Appliances
|
Water Heater, Dishwasher, Hot Tub, Range, Refrigerator, Stove |
|
Architectural Style
|
Raised Bungalow |
|
Basement Development
|
Finished |
|
Basement Features
|
Separate Entrance, Walk Out |
|
Basement Type
|
N/a (finished) |
|
Construction Style Attachment
|
Detached |
|
Cooling Type
|
Central Air Conditioning |
|
Exterior Finish
|
Log |
|
Fireplace Present
|
Yes |
|
Fireplace Total
|
2 |
|
Heating Fuel
|
Propane |
|
Heating Type
|
Radiant Heat |
|
Stories Total
|
1 |
|
Type
|
House |
Parking
Land
|
Acreage
|
No |
|
Sewer
|
Septic System |
|
Size Depth
|
229 Ft ,6 In |
|
Size Frontage
|
1359 Ft ,3 In |
|
Size Irregular
|
1359.32 X 229.57 Ft ; Irregular, Not A Perfect Rectangle |
|
Size Total Text
|
1359.32 X 229.57 Ft ; Irregular, Not A Perfect Rectangle |
|
Zoning Description
|
Ru |
Rooms
| Level |
Type |
Length |
Width |
Dimensions |
|
Basement |
Bedroom |
3.2 m |
3.1 m |
3.2 m x 3.1 m |
|
Basement |
Bedroom 4 |
3.2 m |
3.1 m |
3.2 m x 3.1 m |
|
Basement |
Bedroom 5 |
3.2 m |
3.1 m |
3.2 m x 3.1 m |
|
Main Level |
Kitchen |
5.04 m |
3.8 m |
5.04 m x 3.8 m |
|
Main Level |
Great Room |
7.67 m |
5.06 m |
7.67 m x 5.06 m |
|
Main Level |
Dining Room |
3.21 m |
3.8 m |
3.21 m x 3.8 m |
|
Main Level |
Office |
2.48 m |
5.29 m |
2.48 m x 5.29 m |
|
Main Level |
Bedroom |
4.2 m |
3.69 m |
4.2 m x 3.69 m |
|
Main Level |
Bedroom 2 |
3 m |
2.46 m |
3 m x 2.46 m |
|
Main Level |
Bedroom 3 |
2.95 m |
3.5 m |
2.95 m x 3.5 m |
https://www.realtor.ca/real-estate/27484266/511-brethour-road-hastings-highlands






