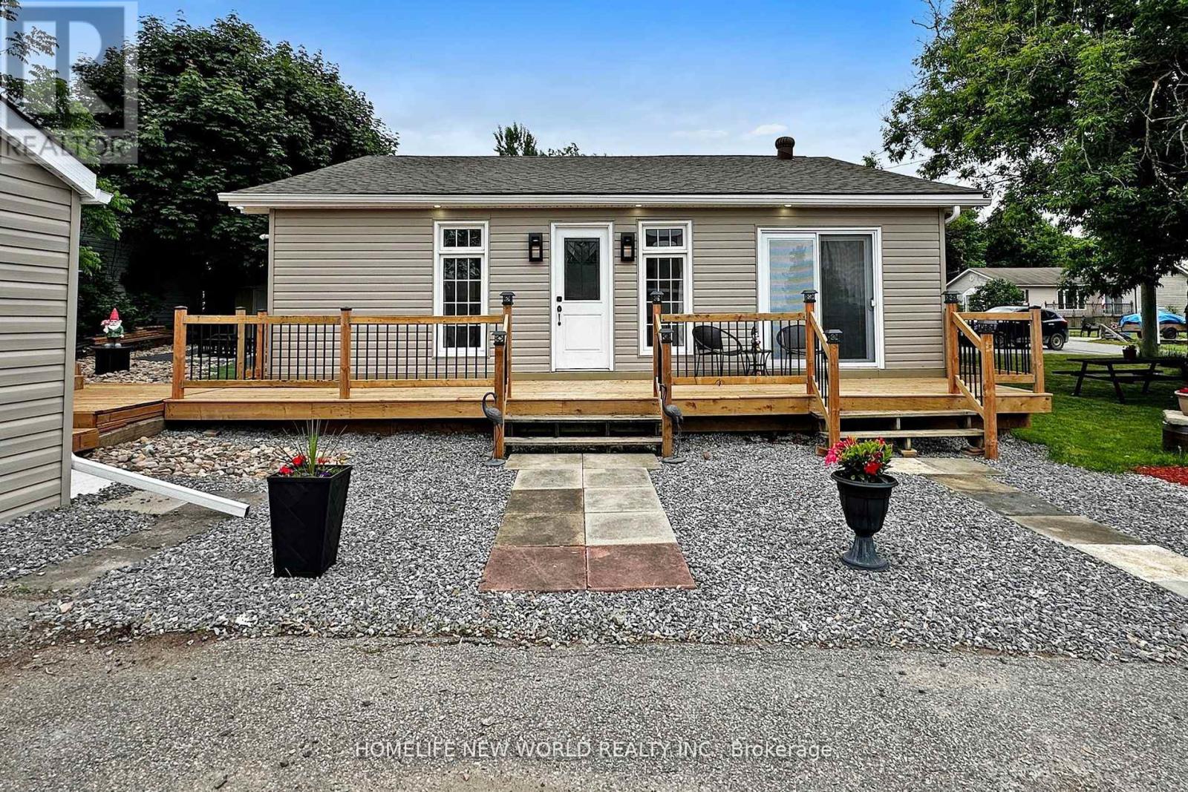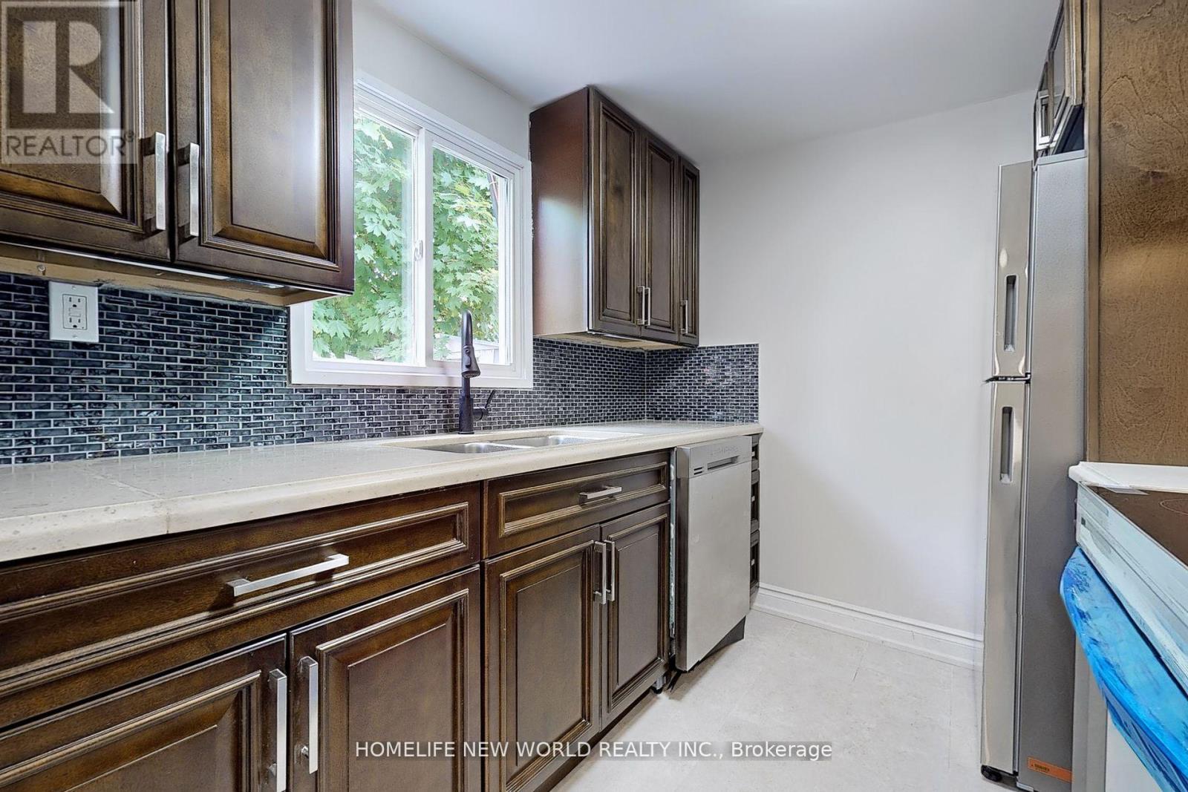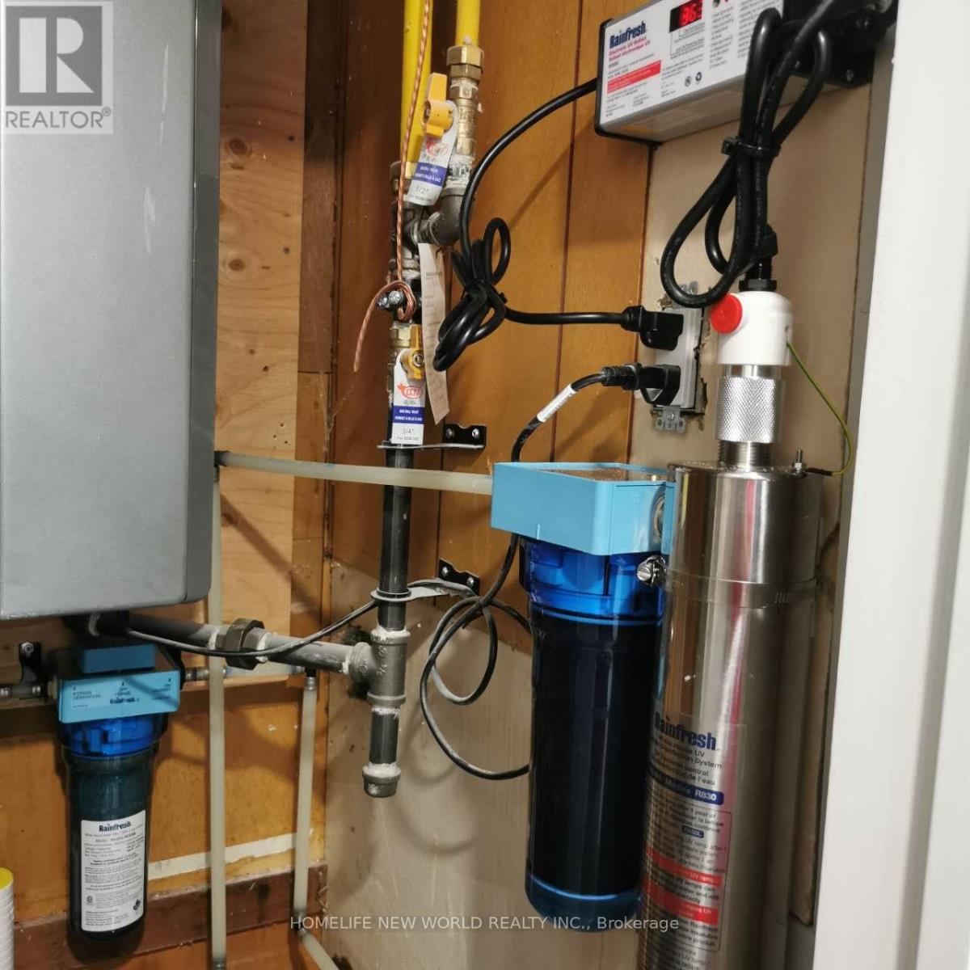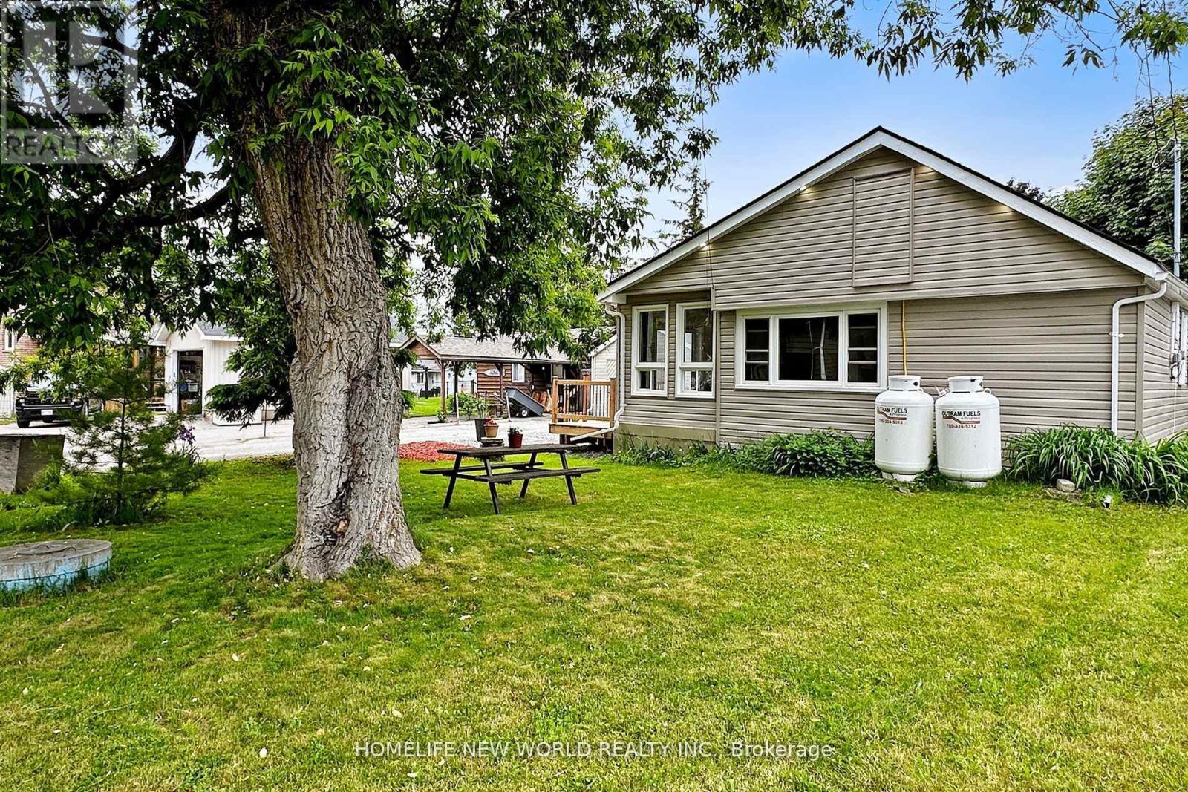3 Bedroom
2 Bathroom
Bungalow
Central Air Conditioning, Ventilation System
Forced Air
$538,000
This renovated 3-bedroom all season home in Kawartha Lakes sounds like a gem, especially with its prime location steps away from Sturgeon Lake and the included dock space, short walkway at the end of Third St. to get the access to Dock06-061 ,The extensive upgrades, including a new dock, new ventilation system, and new circuit breaker power panel, new Kitchen W/ Stainless Steele Appliances, Ensuite Primary Bedroom, add significant value to the property. The flexibility of converting the garage into a recreation room provides versatility for different lifestyle needs. Additionally, the newly built sunroom adds a charming touch to the living space. Whether it's for starting a new chapter, retiring in tranquility, or enjoying seasonal getaways, this property seems like an ideal choice. Plus, with the reasonable annual fee for the dock space, it offers both convenience and affordability for waterfront living. Also, potential income for vacation rent **** EXTRAS **** Transferable License Agreement with City of Kawartha Lakes for Dock 06-061, annual fee $150,New S/S appliances, New Washer/Dryer, New Furnace, New CAC. New UV system, short walkway at the end of Third street to access the dock directly (id:34792)
Property Details
|
MLS® Number
|
X9376097 |
|
Property Type
|
Single Family |
|
Community Name
|
Dunsford |
|
Equipment Type
|
Propane Tank |
|
Features
|
Level Lot, Carpet Free |
|
Parking Space Total
|
3 |
|
Rental Equipment Type
|
Propane Tank |
|
Structure
|
Dock |
|
View Type
|
Lake View |
|
Water Front Name
|
Sturgeon |
Building
|
Bathroom Total
|
2 |
|
Bedrooms Above Ground
|
3 |
|
Bedrooms Total
|
3 |
|
Appliances
|
Water Heater, Water Treatment, Dishwasher, Dryer, Microwave, Range, Refrigerator, Stove, Washer, Window Coverings |
|
Architectural Style
|
Bungalow |
|
Construction Style Attachment
|
Detached |
|
Cooling Type
|
Central Air Conditioning, Ventilation System |
|
Exterior Finish
|
Vinyl Siding |
|
Fire Protection
|
Smoke Detectors |
|
Flooring Type
|
Vinyl |
|
Foundation Type
|
Unknown |
|
Heating Fuel
|
Propane |
|
Heating Type
|
Forced Air |
|
Stories Total
|
1 |
|
Type
|
House |
Parking
Land
|
Access Type
|
Year-round Access, Private Docking |
|
Acreage
|
No |
|
Sewer
|
Holding Tank |
|
Size Depth
|
98 Ft ,11 In |
|
Size Frontage
|
66 Ft |
|
Size Irregular
|
66 X 98.99 Ft |
|
Size Total Text
|
66 X 98.99 Ft |
|
Zoning Description
|
R1 |
Rooms
| Level |
Type |
Length |
Width |
Dimensions |
|
Main Level |
Living Room |
8.08 m |
2.26 m |
8.08 m x 2.26 m |
|
Main Level |
Sunroom |
8.08 m |
2.26 m |
8.08 m x 2.26 m |
|
Main Level |
Dining Room |
5.99 m |
3.25 m |
5.99 m x 3.25 m |
|
Main Level |
Kitchen |
2.26 m |
2.54 m |
2.26 m x 2.54 m |
|
Main Level |
Primary Bedroom |
5.82 m |
2.95 m |
5.82 m x 2.95 m |
|
Main Level |
Bedroom 2 |
2.61 m |
2.35 m |
2.61 m x 2.35 m |
|
Main Level |
Bedroom 3 |
2.45 m |
2.39 m |
2.45 m x 2.39 m |
|
Ground Level |
Recreational, Games Room |
6.71 m |
4.63 m |
6.71 m x 4.63 m |
https://www.realtor.ca/real-estate/27487451/16-third-street-kawartha-lakes-dunsford-dunsford











































