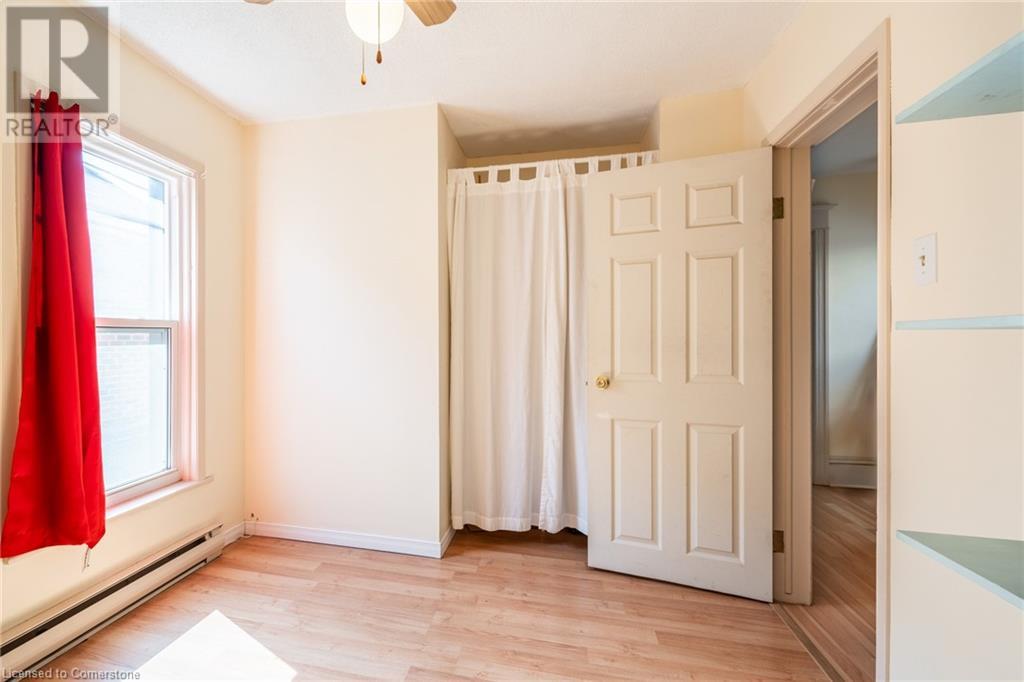5 Bedroom
2 Bathroom
1876 sqft
Wall Unit
Baseboard Heaters
$499,900
Discover the charming 2.5 storey home brimming with character and history, located just steps from the iconic Gage Park. The first floor boasts high ceilings, an oversized family room, a separate dining room, and a quaint kitchen with a walkout to the mudroom and backyard. The second floor offers three generously-sized bedrooms and a four-piece bathroom. The third floor features an additional two bedrooms, ideal for guests, a playroom, or an office. The basement, with a separate entrance, includes laundry facilities, a four-piece bathroom, and awaits your finishing touches. The spacious backyard is perfect for entertaining and includes a detached garage. Roof updated in 2019. Conveniently close to all amenities, schools, and highways. Don’t be TOO LATE*! *REG TM. RSA. (id:34792)
Property Details
|
MLS® Number
|
40665571 |
|
Property Type
|
Single Family |
|
Parking Space Total
|
4 |
Building
|
Bathroom Total
|
2 |
|
Bedrooms Above Ground
|
5 |
|
Bedrooms Total
|
5 |
|
Appliances
|
Refrigerator, Stove, Window Coverings |
|
Basement Development
|
Partially Finished |
|
Basement Type
|
Full (partially Finished) |
|
Construction Style Attachment
|
Detached |
|
Cooling Type
|
Wall Unit |
|
Exterior Finish
|
Brick |
|
Foundation Type
|
Block |
|
Heating Fuel
|
Electric |
|
Heating Type
|
Baseboard Heaters |
|
Stories Total
|
3 |
|
Size Interior
|
1876 Sqft |
|
Type
|
House |
|
Utility Water
|
Municipal Water |
Parking
Land
|
Access Type
|
Road Access |
|
Acreage
|
No |
|
Sewer
|
Municipal Sewage System |
|
Size Depth
|
100 Ft |
|
Size Frontage
|
26 Ft |
|
Size Total Text
|
Under 1/2 Acre |
|
Zoning Description
|
D/s-476 |
Rooms
| Level |
Type |
Length |
Width |
Dimensions |
|
Second Level |
4pc Bathroom |
|
|
Measurements not available |
|
Second Level |
Bedroom |
|
|
10'10'' x 14'8'' |
|
Second Level |
Bedroom |
|
|
9'11'' x 8'8'' |
|
Second Level |
Bedroom |
|
|
10'10'' x 8'8'' |
|
Third Level |
Bedroom |
|
|
11'4'' x 10'3'' |
|
Third Level |
Bedroom |
|
|
7'3'' x 12'10'' |
|
Basement |
3pc Bathroom |
|
|
Measurements not available |
|
Basement |
Recreation Room |
|
|
25'7'' x 14'3'' |
|
Main Level |
Mud Room |
|
|
5'5'' x 7'8'' |
|
Main Level |
Kitchen |
|
|
10'3'' x 14'8'' |
|
Main Level |
Living Room |
|
|
18'5'' x 9'10'' |
|
Main Level |
Dining Room |
|
|
12'3'' x 11'7'' |
|
Main Level |
Foyer |
|
|
9'8'' x 4'7'' |
https://www.realtor.ca/real-estate/27552593/354-cumberland-avenue-hamilton






































