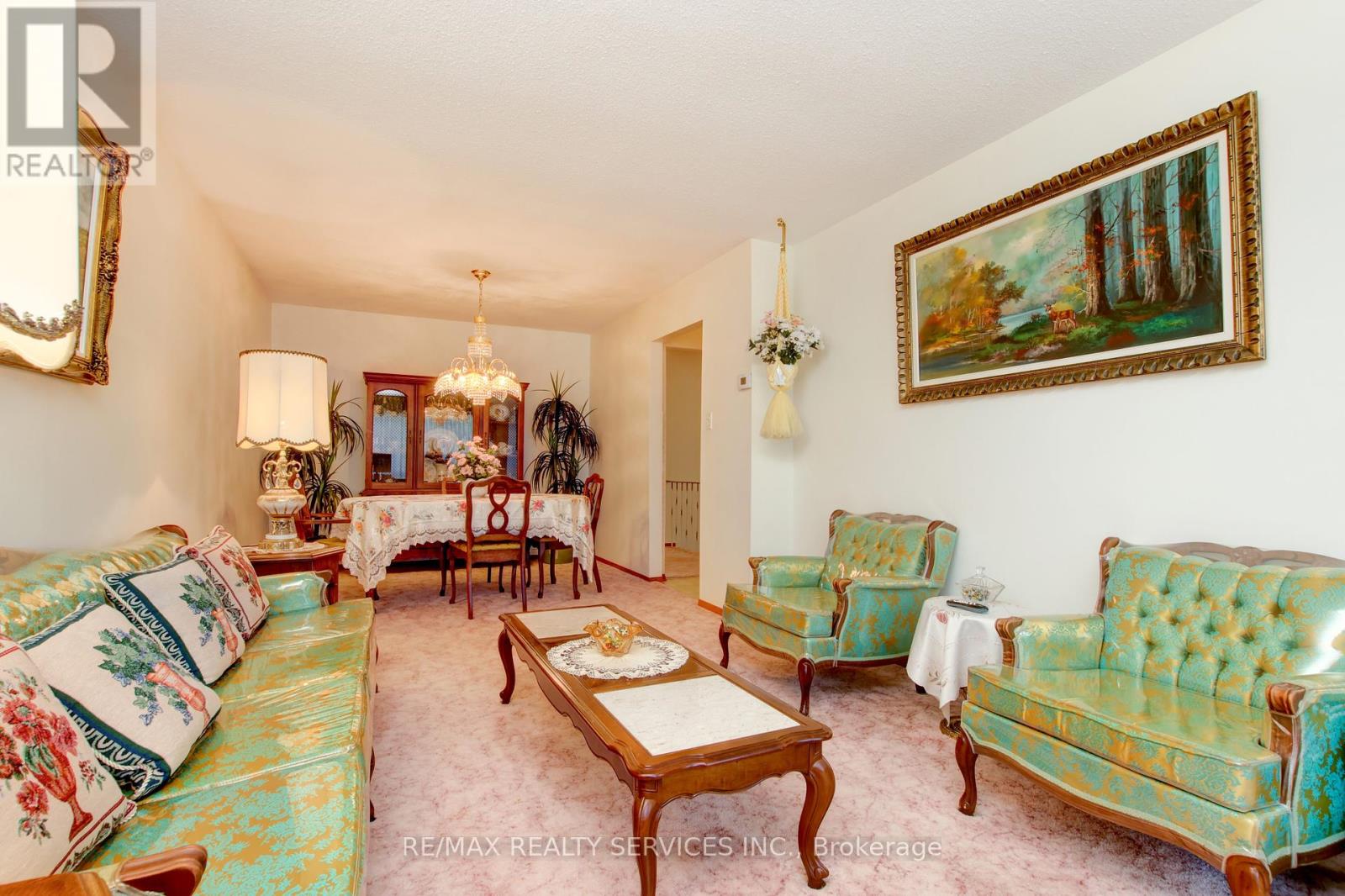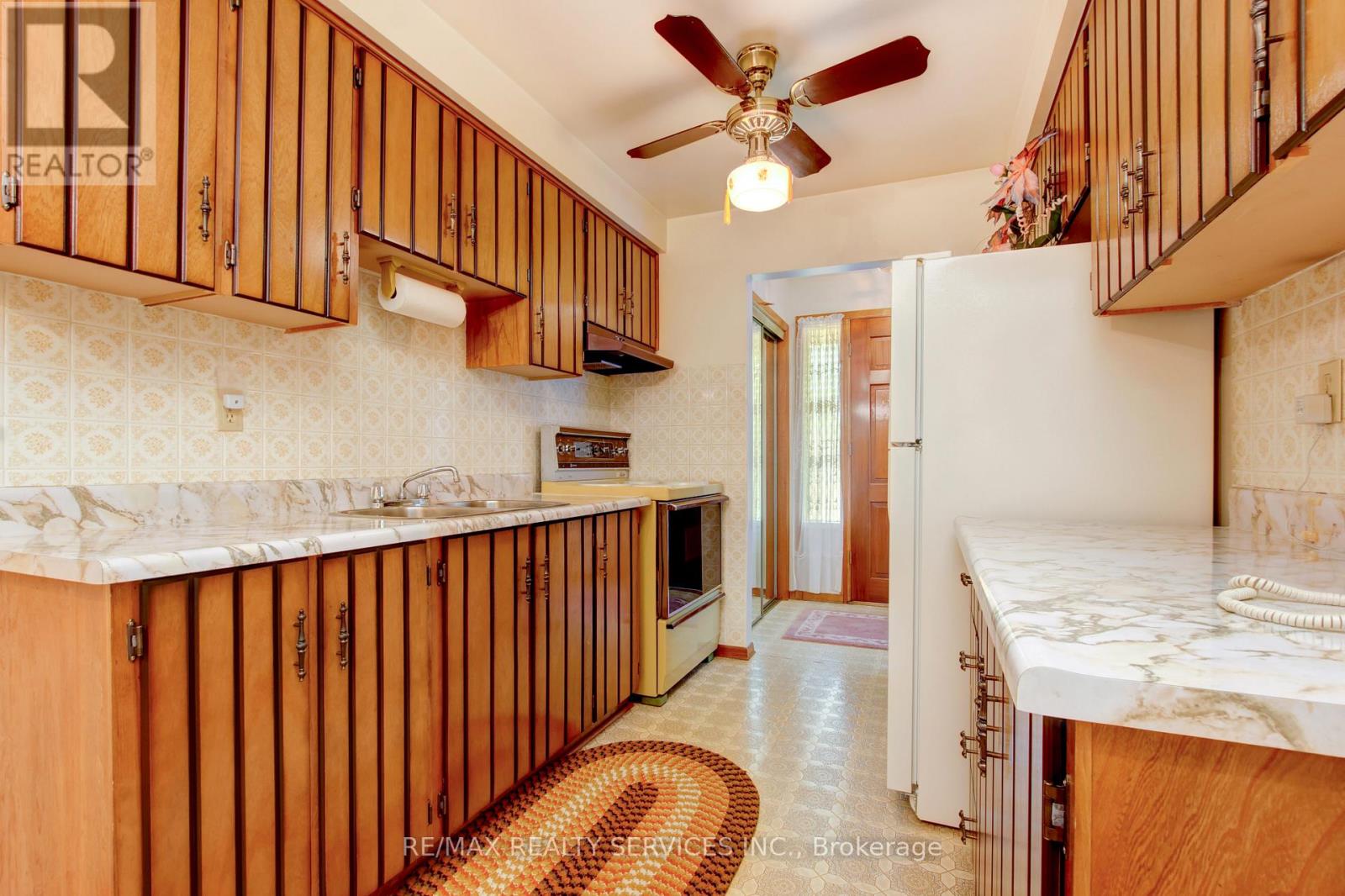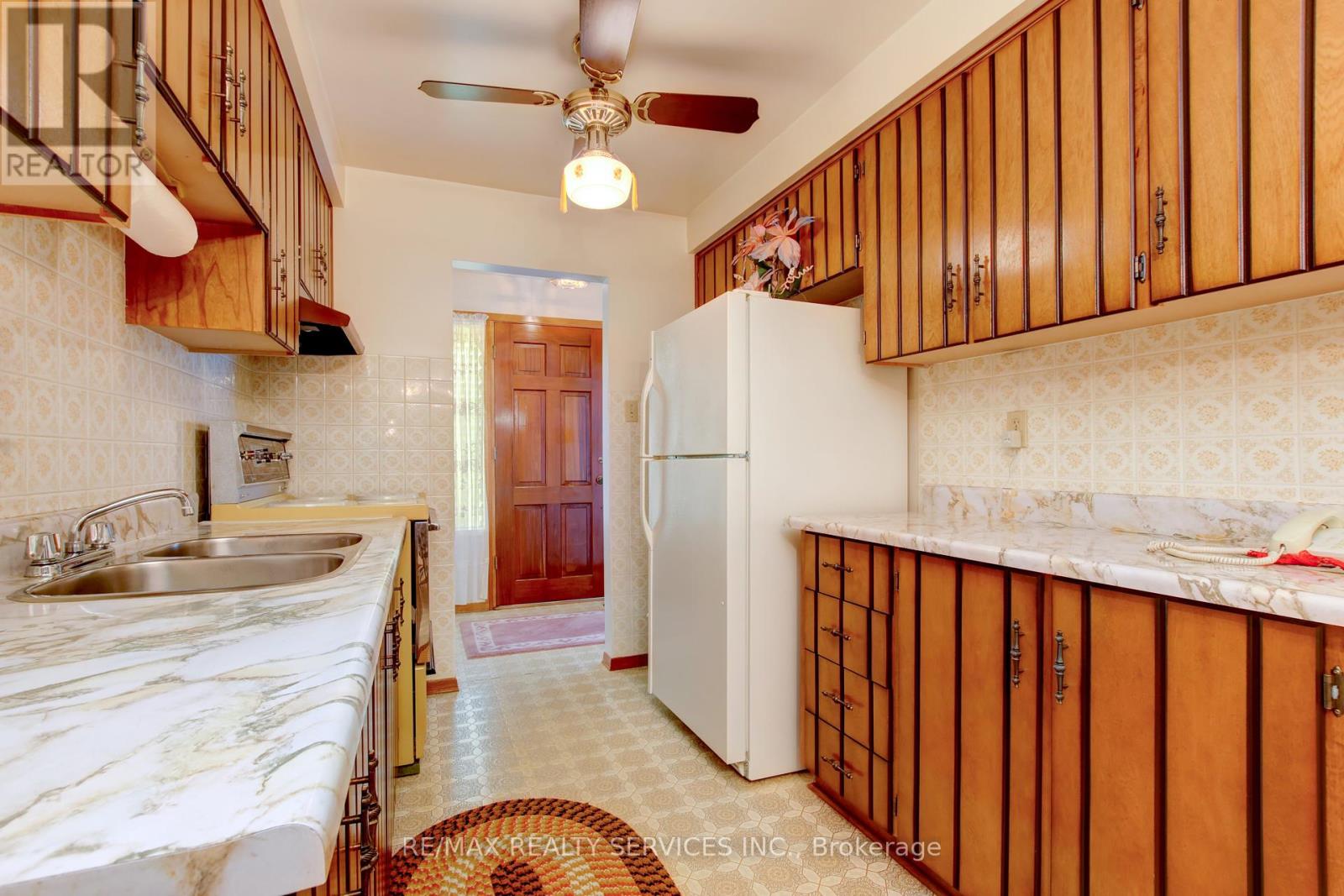5 Bedroom
2 Bathroom
Bungalow
Fireplace
Central Air Conditioning
Forced Air
$949,000
Beautiful 3 + 2 bedroom, 2 bath, all brick, semi detached bungalow with separate side entrance on a premium 43' X 105' lot in desirable ""M"" section ! Upper levels feature three bedrooms, combined living room / dining room, parquet hardwood floors and large eat - in kitchen. Lower level features a separate side entrance, 2 bedrooms, 3-pc bath, large rec room with gas fireplace, above grade windows and 2nd kitchen. Vinyl windows, upgraded furnace, newer central air and sunroom / mud room addition behind the garage. Private fenced yard with side patio, garden shed and oversized 4+ car driveway **** EXTRAS **** Walking distance to shopping, schools, Trinity Common mall, the Hospital and Professor's Lake ! Being sold by the original owners, Mostly original decor inside and is priced accordingly. (id:34792)
Property Details
|
MLS® Number
|
W9380330 |
|
Property Type
|
Single Family |
|
Community Name
|
Central Park |
|
Amenities Near By
|
Park, Public Transit, Schools |
|
Community Features
|
Community Centre |
|
Parking Space Total
|
5 |
|
Structure
|
Shed |
Building
|
Bathroom Total
|
2 |
|
Bedrooms Above Ground
|
3 |
|
Bedrooms Below Ground
|
2 |
|
Bedrooms Total
|
5 |
|
Appliances
|
Water Heater, Dryer, Refrigerator, Stove, Washer, Window Coverings |
|
Architectural Style
|
Bungalow |
|
Basement Development
|
Finished |
|
Basement Features
|
Separate Entrance |
|
Basement Type
|
N/a (finished) |
|
Construction Style Attachment
|
Semi-detached |
|
Cooling Type
|
Central Air Conditioning |
|
Exterior Finish
|
Brick |
|
Fireplace Present
|
Yes |
|
Flooring Type
|
Parquet, Carpeted |
|
Foundation Type
|
Poured Concrete |
|
Heating Fuel
|
Natural Gas |
|
Heating Type
|
Forced Air |
|
Stories Total
|
1 |
|
Type
|
House |
|
Utility Water
|
Municipal Water |
Parking
Land
|
Acreage
|
No |
|
Land Amenities
|
Park, Public Transit, Schools |
|
Sewer
|
Sanitary Sewer |
|
Size Depth
|
105 Ft ,5 In |
|
Size Frontage
|
43 Ft ,5 In |
|
Size Irregular
|
43.47 X 105.43 Ft ; Separate Entrance ! |
|
Size Total Text
|
43.47 X 105.43 Ft ; Separate Entrance !|under 1/2 Acre |
Rooms
| Level |
Type |
Length |
Width |
Dimensions |
|
Basement |
Recreational, Games Room |
5.43 m |
4.72 m |
5.43 m x 4.72 m |
|
Basement |
Kitchen |
3.35 m |
3.35 m |
3.35 m x 3.35 m |
|
Basement |
Bedroom 5 |
2.78 m |
2.77 m |
2.78 m x 2.77 m |
|
Basement |
Bedroom |
2.47 m |
2.02 m |
2.47 m x 2.02 m |
|
Main Level |
Living Room |
4.6 m |
3.29 m |
4.6 m x 3.29 m |
|
Main Level |
Dining Room |
3.29 m |
2.99 m |
3.29 m x 2.99 m |
|
Main Level |
Kitchen |
2.77 m |
2.17 m |
2.77 m x 2.17 m |
|
Main Level |
Primary Bedroom |
4.57 m |
2.99 m |
4.57 m x 2.99 m |
|
Main Level |
Bedroom 2 |
3.78 m |
2.74 m |
3.78 m x 2.74 m |
|
Main Level |
Bedroom 3 |
2.87 m |
2.47 m |
2.87 m x 2.47 m |
https://www.realtor.ca/real-estate/27498831/42-mallard-crescent-brampton-central-park-central-park











































