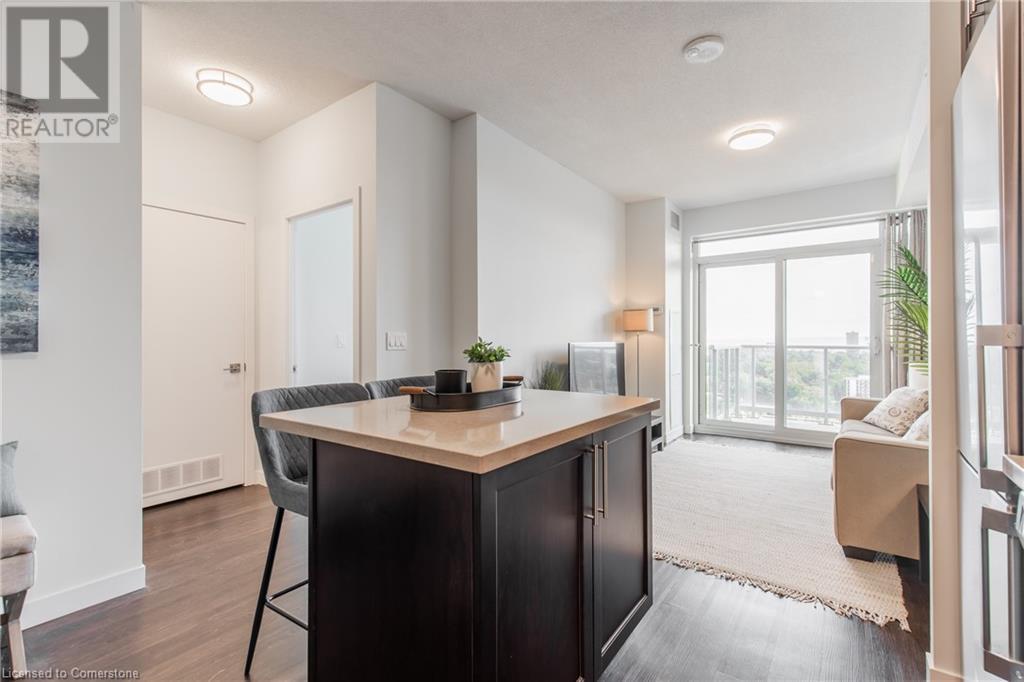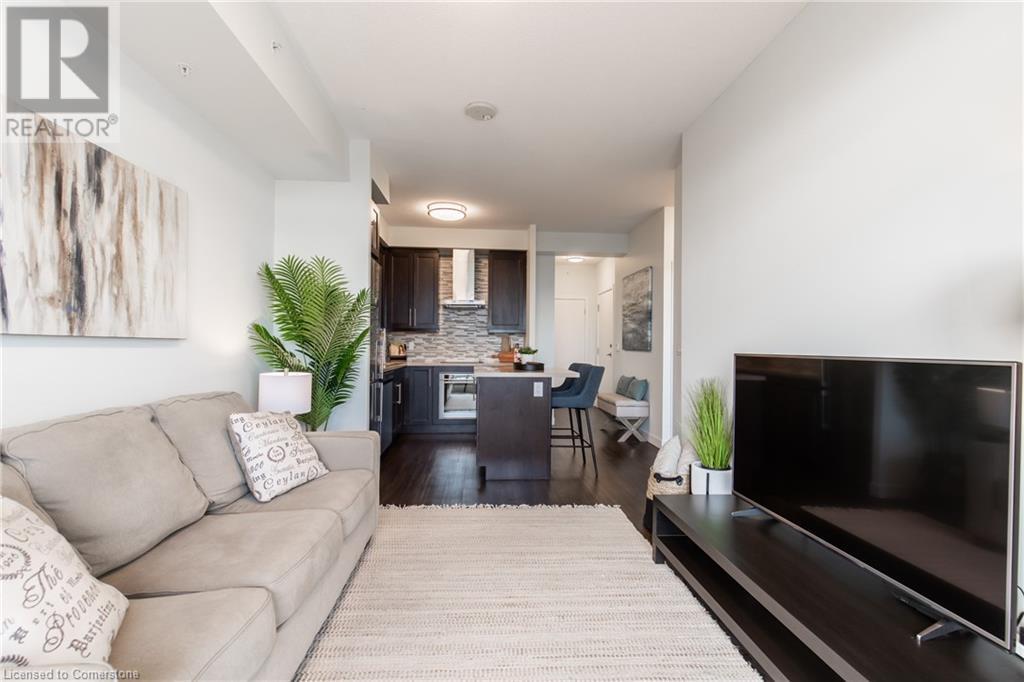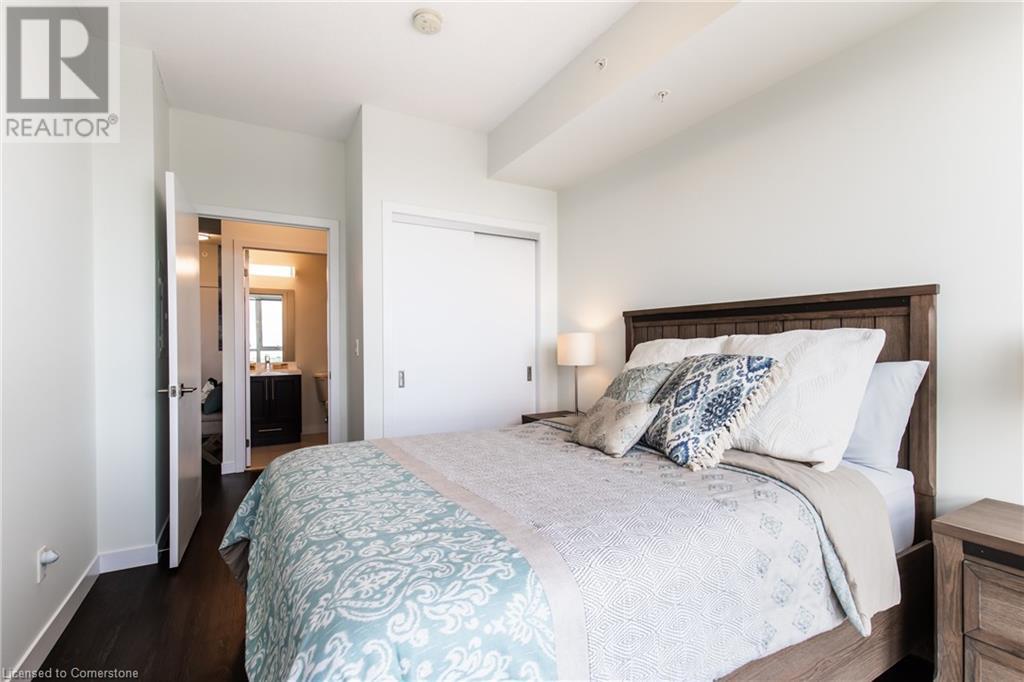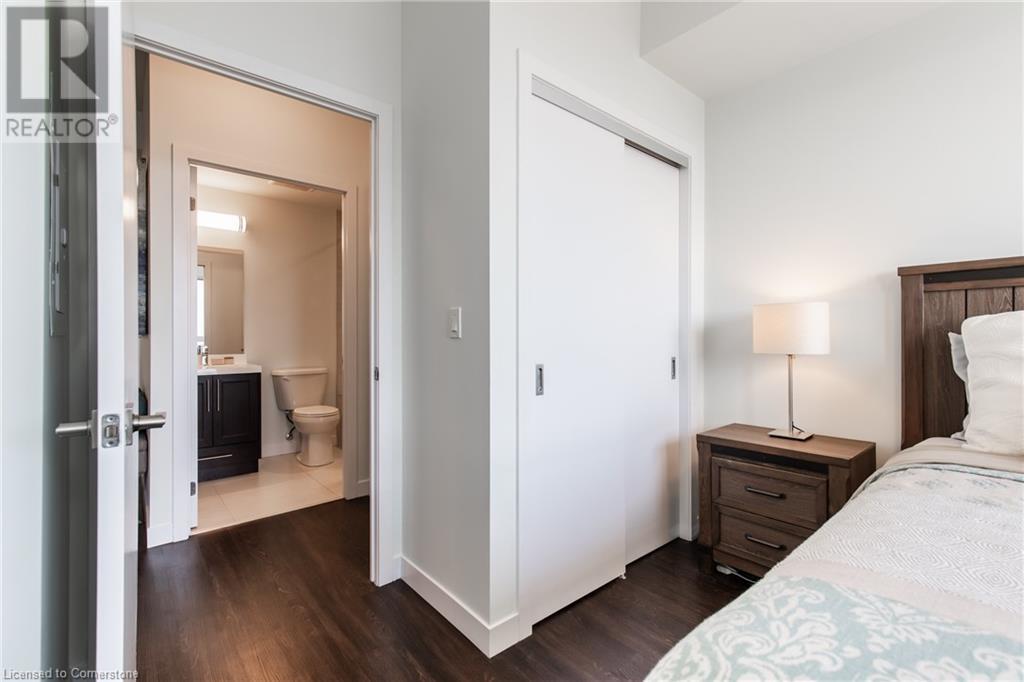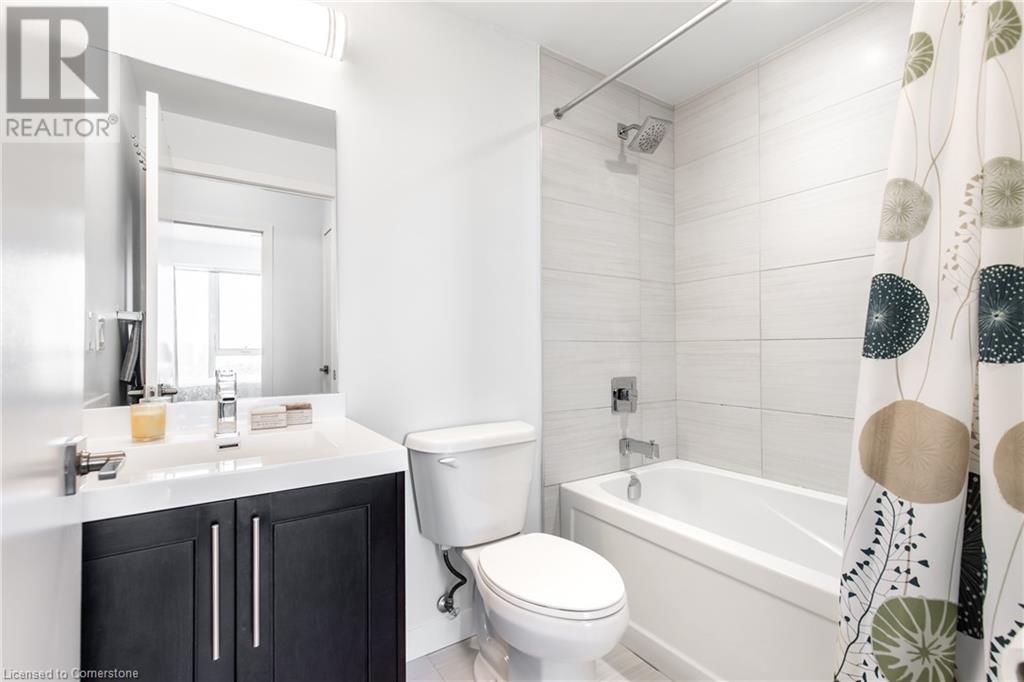2081 Fairview Street Unit# 1704 Home For Sale Burlington, Ontario L7R 0E4
40658153
Instantly Display All Photos
Complete this form to instantly display all photos and information. View as many properties as you wish.
$499,990Maintenance, Insurance, Heat, Water, Parking
$566.49 Monthly
Maintenance, Insurance, Heat, Water, Parking
$566.49 MonthlyThis bright and modern 1-bedroom unit offers a perfect blend of luxury and convenience in the heart of Burlington. Located just steps from shopping, restaurants, and amenities this condo is a true gem. As you enter this open-concept layout, you'll be greeted by abundant natural light streaming through the floor-to-ceiling windows. The south facing balcony is ideal for relaxing with a morning coffee. The gourmet kitchen is a chef's delight, boasting sleek stainless steel appliances including a built-in oven and built-in cooktop, elegant quartz countertops, and ample storage space. The kitchen island doubles as a breakfast bar, perfect for casual dining or entertaining guests. Paradigm Condos is not just about the unit - enjoy an array of incredible amenities, including an indoor pool, hot tub, sauna, theatre, and a state-of-the-art fitness centre with an indoor basketball court gym. Host gatherings in one of the two party rooms, relax in the sky lounge, or enjoy outdoor BBQs on the patio. Additional features include guest suites, 24-hour concierge service, and visitor parking. This condo also comes with an owned parking space and two spacious lockers for your convenience. On-site Electric Car Charging Stations in the garage! With direct access to Burlington GO and proximity to major highways, commuting is a breeze. Don’t miss out on this exceptional opportunity to own a slice of luxury living in Burlington. (id:34792)
Property Details
| MLS® Number | 40658153 |
| Property Type | Single Family |
| Amenities Near By | Public Transit, Shopping |
| Features | Southern Exposure, Balcony, Automatic Garage Door Opener |
| Parking Space Total | 1 |
| Storage Type | Locker |
Building
| Bathroom Total | 1 |
| Bedrooms Above Ground | 1 |
| Bedrooms Total | 1 |
| Amenities | Exercise Centre, Party Room |
| Appliances | Dishwasher, Dryer, Oven - Built-in, Refrigerator, Washer, Window Coverings, Garage Door Opener |
| Basement Type | None |
| Constructed Date | 2019 |
| Construction Style Attachment | Attached |
| Cooling Type | Central Air Conditioning |
| Exterior Finish | Brick, Concrete |
| Heating Type | Forced Air |
| Stories Total | 1 |
| Size Interior | 556 Sqft |
| Type | Apartment |
| Utility Water | Municipal Water |
Parking
| Underground | |
| None |
Land
| Access Type | Road Access, Highway Access, Rail Access |
| Acreage | No |
| Land Amenities | Public Transit, Shopping |
| Sewer | Municipal Sewage System |
| Size Total Text | Unknown |
| Zoning Description | Mai-301 |
Rooms
| Level | Type | Length | Width | Dimensions |
|---|---|---|---|---|
| Main Level | 4pc Bathroom | 7'7'' x 4'11'' | ||
| Main Level | Bedroom | 14'0'' x 9'4'' | ||
| Main Level | Living Room | 13'0'' x 10'2'' | ||
| Main Level | Kitchen | 12'1'' x 9'9'' |
https://www.realtor.ca/real-estate/27503641/2081-fairview-street-unit-1704-burlington












