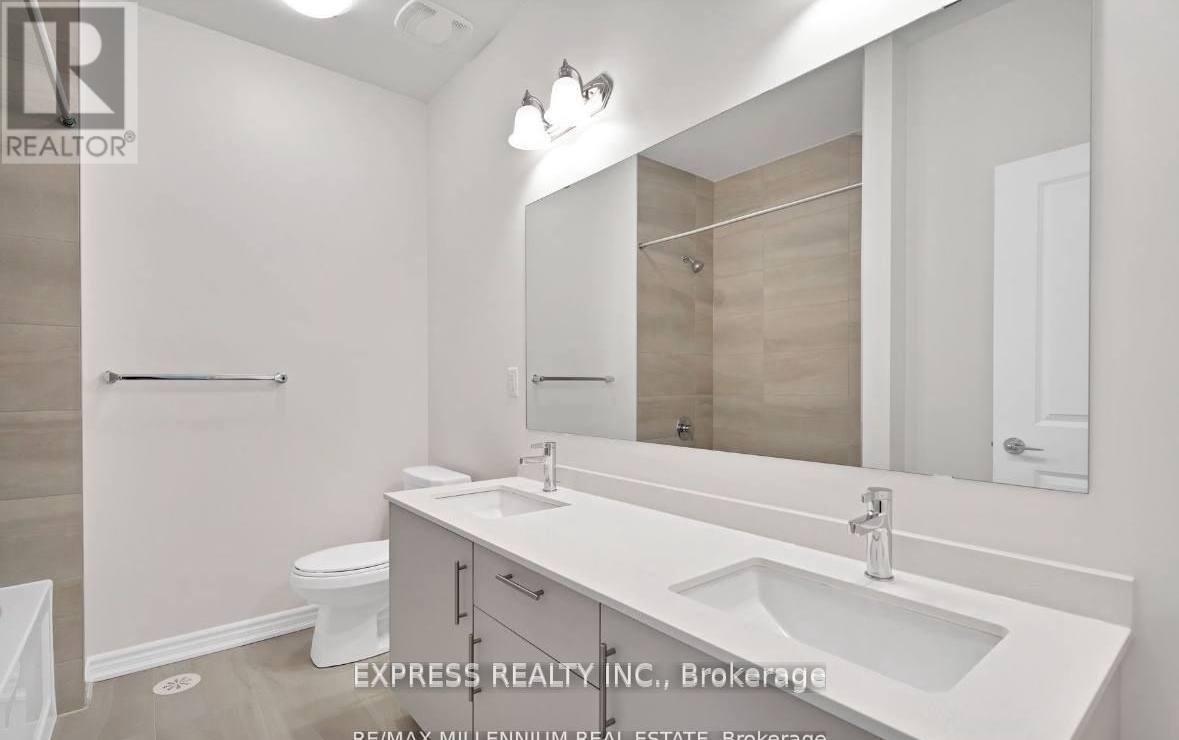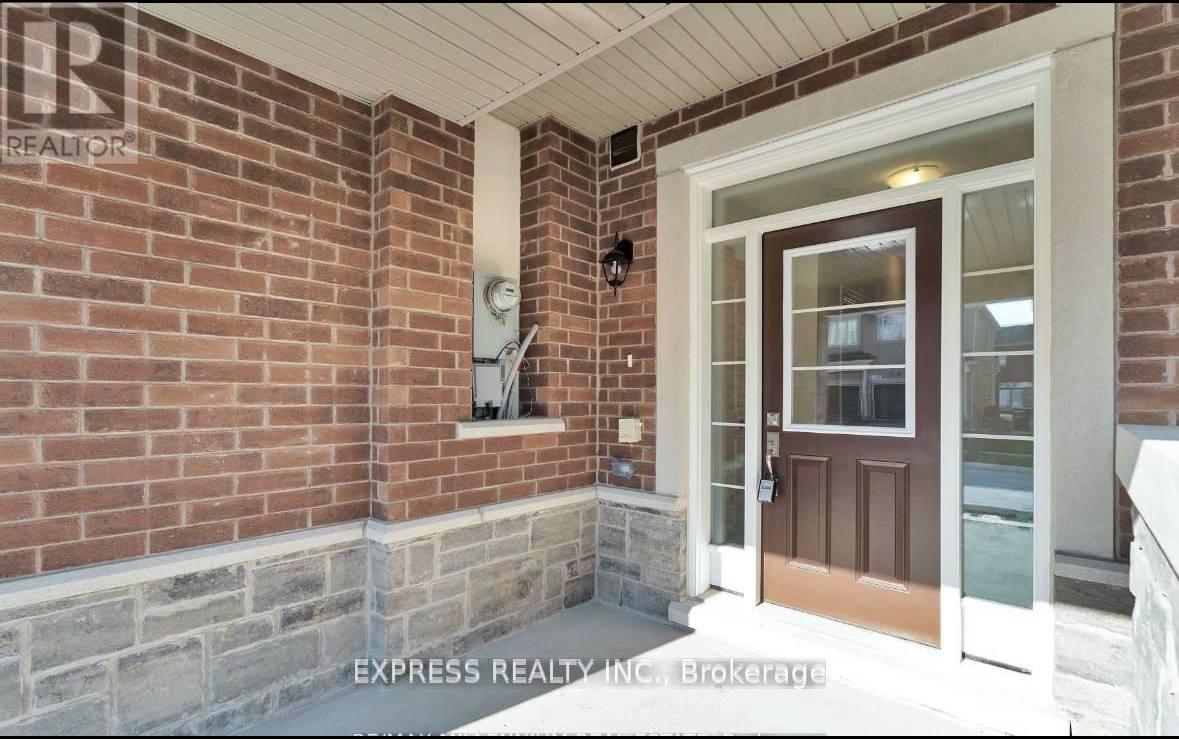3 Bedroom
3 Bathroom
Central Air Conditioning
Forced Air
$2,800 Monthly
Brand New Freehold Townhouse Built By Great Gulf Homes Located In The Heart Of Bradford!. This Thoughtfully Designed 3-Storey Townhome Boasts 3 Large Bedrooms And 3 Bathrooms, With 1545 Sqft Of Well Utilized Living Space. The Main Floor Supplies Ample Storage Space And Easy Access To Garage. Stunning Chef's Kitchen With Sleek Quartz Countertops And Brand New Stainless Steel Appliances. Private Balcony On Second And Third Levels, Perfect Place For Your Morning Coffee. The spacious layout effortlessly accommodates gatherings, making entertaining an easy experience. **** EXTRAS **** Within Close Proximity To All Of Bradford's Amenities Which Include Schools, Parks, Highway 400, Shopping, Restaurants, Big Box Stores, & So Much More! Raise Your Family In This Amazing Family Oriented Community! (id:34792)
Property Details
|
MLS® Number
|
N9384035 |
|
Property Type
|
Single Family |
|
Community Name
|
Rural Bradford West Gwillimbury |
|
Features
|
Carpet Free |
|
Parking Space Total
|
3 |
Building
|
Bathroom Total
|
3 |
|
Bedrooms Above Ground
|
3 |
|
Bedrooms Total
|
3 |
|
Appliances
|
Dishwasher, Dryer, Refrigerator, Stove, Washer |
|
Construction Style Attachment
|
Attached |
|
Cooling Type
|
Central Air Conditioning |
|
Exterior Finish
|
Brick, Stone |
|
Flooring Type
|
Laminate, Tile |
|
Foundation Type
|
Unknown |
|
Half Bath Total
|
1 |
|
Heating Fuel
|
Natural Gas |
|
Heating Type
|
Forced Air |
|
Stories Total
|
3 |
|
Type
|
Row / Townhouse |
|
Utility Water
|
Municipal Water |
Parking
Land
|
Acreage
|
No |
|
Sewer
|
Sanitary Sewer |
Rooms
| Level |
Type |
Length |
Width |
Dimensions |
|
Second Level |
Living Room |
6.01 m |
3.84 m |
6.01 m x 3.84 m |
|
Second Level |
Dining Room |
3.08 m |
2.74 m |
3.08 m x 2.74 m |
|
Second Level |
Family Room |
3.09 m |
2.74 m |
3.09 m x 2.74 m |
|
Second Level |
Laundry Room |
|
|
Measurements not available |
|
Third Level |
Primary Bedroom |
3.09 m |
4.42 m |
3.09 m x 4.42 m |
|
Third Level |
Bedroom 2 |
2.23 m |
2.32 m |
2.23 m x 2.32 m |
https://www.realtor.ca/real-estate/27508949/32-paisley-drive-bradford-west-gwillimbury-rural-bradford-west-gwillimbury













