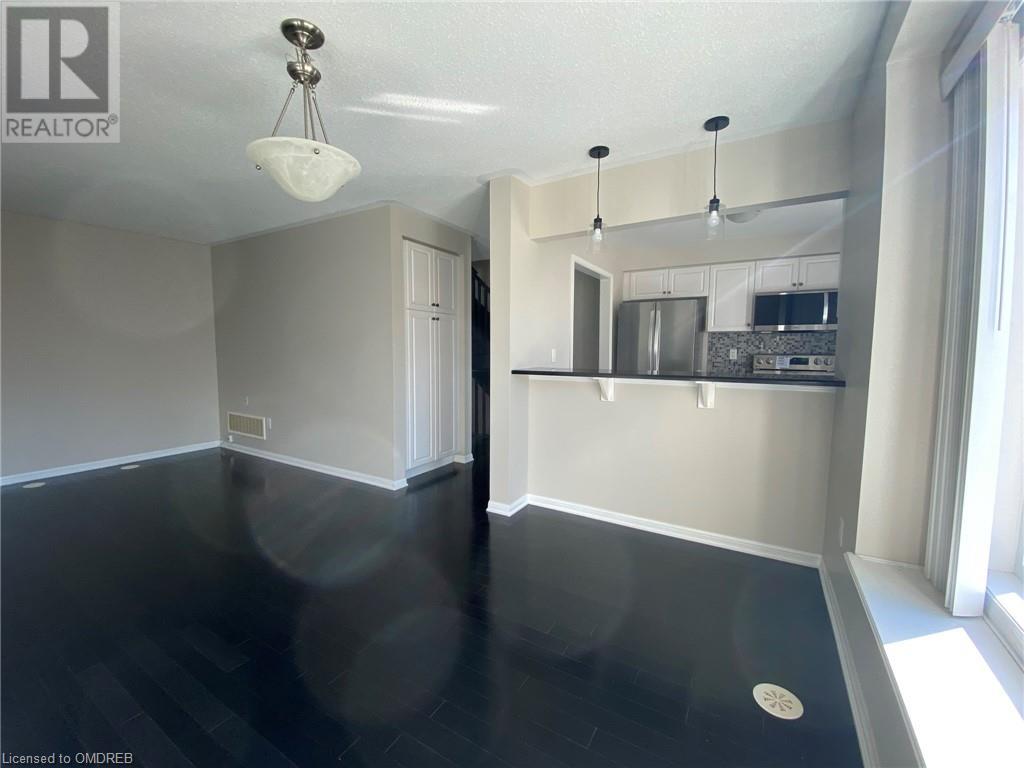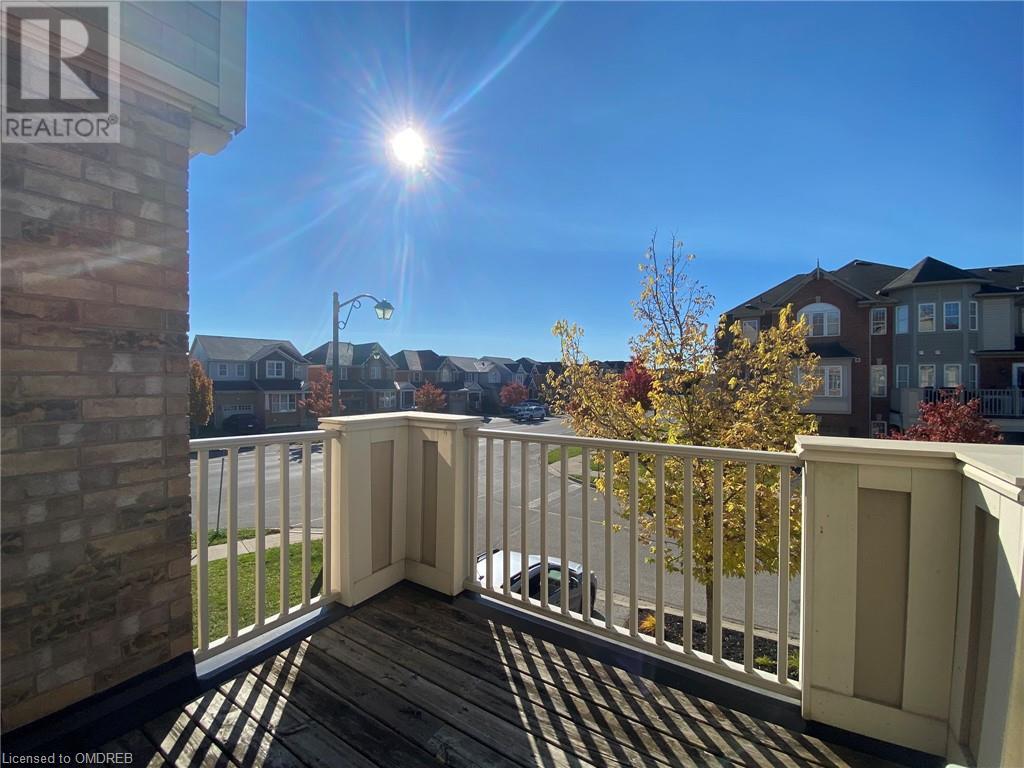(855) 500-SOLD
Info@SearchRealty.ca
802 Fowles Court Home For Sale Milton, Ontario L9T 0Z8
40662354
Instantly Display All Photos
Complete this form to instantly display all photos and information. View as many properties as you wish.
2 Bedroom
2 Bathroom
1040 sqft
3 Level
Central Air Conditioning
Forced Air
$2,800 Monthly
This stunning Mattamy-Built Townhouse – Cherrywood Model is 1,040 sq ft and offers modern elegance with a range of high-end features. The home showcases gleaming dark hardwood flooring, new stainless steel appliances, a finished laundry room, granite countertops, and a stylish glass mosaic backsplash. The upgraded pantry and fresh neutral paint create a warm, inviting atmosphere. This home also includes a private deck with a view of the escarpment. A perfect blend of style and comfort. Schedule your viewing today! (id:34792)
Property Details
| MLS® Number | 40662354 |
| Property Type | Single Family |
| Amenities Near By | Hospital, Park, Public Transit, Schools, Ski Area |
| Community Features | Community Centre |
| Equipment Type | Water Heater |
| Features | Paved Driveway |
| Parking Space Total | 2 |
| Rental Equipment Type | Water Heater |
| Structure | Porch |
Building
| Bathroom Total | 2 |
| Bedrooms Above Ground | 2 |
| Bedrooms Total | 2 |
| Appliances | Central Vacuum, Dishwasher, Dryer, Refrigerator, Stove, Washer, Microwave Built-in, Window Coverings, Garage Door Opener |
| Architectural Style | 3 Level |
| Basement Type | None |
| Constructed Date | 2009 |
| Construction Style Attachment | Attached |
| Cooling Type | Central Air Conditioning |
| Exterior Finish | Brick |
| Fire Protection | Smoke Detectors |
| Foundation Type | Poured Concrete |
| Half Bath Total | 1 |
| Heating Fuel | Natural Gas |
| Heating Type | Forced Air |
| Stories Total | 3 |
| Size Interior | 1040 Sqft |
| Type | Row / Townhouse |
| Utility Water | Municipal Water |
Parking
| Attached Garage |
Land
| Access Type | Road Access |
| Acreage | No |
| Land Amenities | Hospital, Park, Public Transit, Schools, Ski Area |
| Sewer | Municipal Sewage System |
| Size Frontage | 21 Ft |
| Size Total Text | Under 1/2 Acre |
| Zoning Description | Rmd2 |
Rooms
| Level | Type | Length | Width | Dimensions |
|---|---|---|---|---|
| Third Level | 4pc Bathroom | Measurements not available | ||
| Third Level | Bedroom | 8'9'' x 8'4'' | ||
| Third Level | Primary Bedroom | 10'11'' x 14'9'' | ||
| Lower Level | Laundry Room | Measurements not available | ||
| Main Level | 2pc Bathroom | Measurements not available | ||
| Main Level | Kitchen | 8'9'' x 8'9'' | ||
| Main Level | Living Room/dining Room | 12'2'' x 19'11'' |
Utilities
| Electricity | Available |
| Natural Gas | Available |
https://www.realtor.ca/real-estate/27557877/802-fowles-court-milton






























