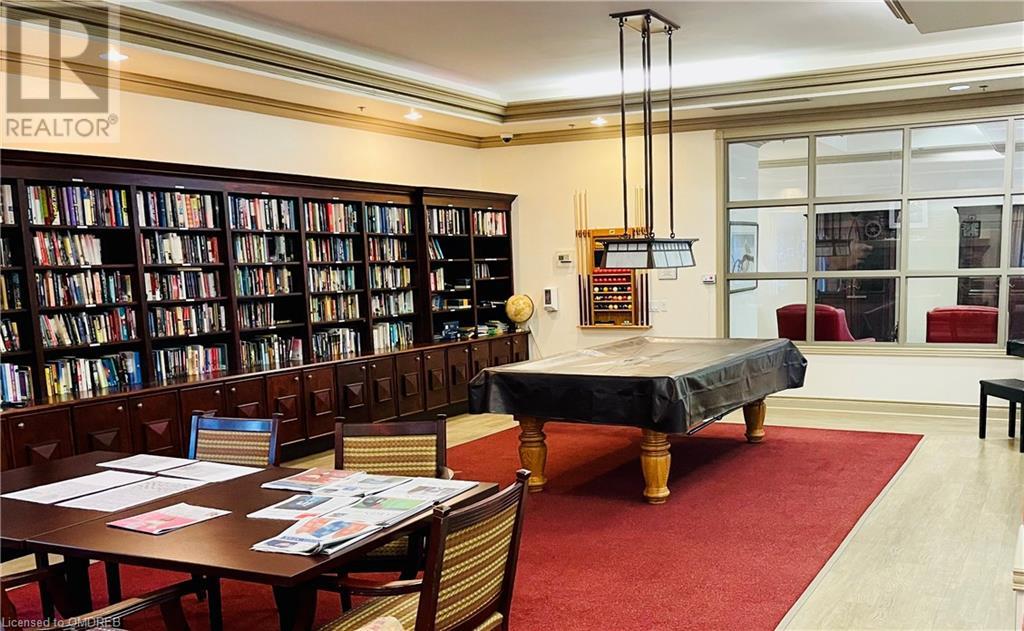100 Burloak Drive Unit# 2407 Home For Sale Burlington, Ontario L7L 6P6
40658873
Instantly Display All Photos
Complete this form to instantly display all photos and information. View as many properties as you wish.
$399,900Maintenance, Insurance, Heat, Water, Parking
$710.43 Monthly
Maintenance, Insurance, Heat, Water, Parking
$710.43 MonthlyFantastic alternative for downsizing! Spacious 1 bdrm plus den layout with updated kitchen overlooking dining/living area! Walkout from Living Room to private balcony overlooking mature trees! Ensuite Laundry! Primary bdrm has walkin closet! Nicely renovated bathroom includes glass enclosed shower with seat and safety bars plus a high end bidet style toilet! Crown mouldings throughout and recently painted. Easy access with an automatic unit front door opener. Retirement l at it's best! hearthstone by the Lake resort style condo ownership. Clubhouse fee includes 1 hour of monthly housekeeping, $250 + meal/dining room credit (meals can also be delivered to your unit for a fee) shuttle service, library, pool, fitness facility, games/billiards room and beautiful outdoor courtyard! Access to on-site medical, pharmacy dispensary, handyman and emergency call system. (id:34792)
Property Details
| MLS® Number | 40658873 |
| Property Type | Single Family |
| Amenities Near By | Park, Public Transit, Shopping |
| Community Features | Quiet Area, Community Centre |
| Equipment Type | None |
| Features | Balcony |
| Parking Space Total | 1 |
| Pool Type | Indoor Pool |
| Rental Equipment Type | None |
| Storage Type | Locker |
Building
| Bathroom Total | 1 |
| Bedrooms Above Ground | 1 |
| Bedrooms Below Ground | 1 |
| Bedrooms Total | 2 |
| Amenities | Exercise Centre |
| Appliances | Dishwasher, Dryer, Refrigerator, Stove, Washer, Window Coverings |
| Basement Type | None |
| Constructed Date | 2001 |
| Construction Style Attachment | Attached |
| Cooling Type | Central Air Conditioning |
| Exterior Finish | Brick, Other |
| Foundation Type | None |
| Heating Fuel | Electric |
| Heating Type | Heat Pump |
| Stories Total | 1 |
| Size Interior | 745 Sqft |
| Type | Apartment |
| Utility Water | Municipal Water |
Parking
| Underground | |
| Visitor Parking |
Land
| Access Type | Highway Nearby |
| Acreage | No |
| Land Amenities | Park, Public Transit, Shopping |
| Landscape Features | Landscaped |
| Sewer | Municipal Sewage System |
| Size Total Text | Unknown |
| Zoning Description | Rm3-47 |
Rooms
| Level | Type | Length | Width | Dimensions |
|---|---|---|---|---|
| Main Level | 3pc Bathroom | Measurements not available | ||
| Main Level | Living Room/dining Room | 11'1'' x 18' | ||
| Main Level | Bedroom | 10'1'' x 15'11'' | ||
| Main Level | Kitchen | 8'7'' x 8'7'' | ||
| Main Level | Den | 8'3'' x 7'10'' |
https://www.realtor.ca/real-estate/27513041/100-burloak-drive-unit-2407-burlington





















