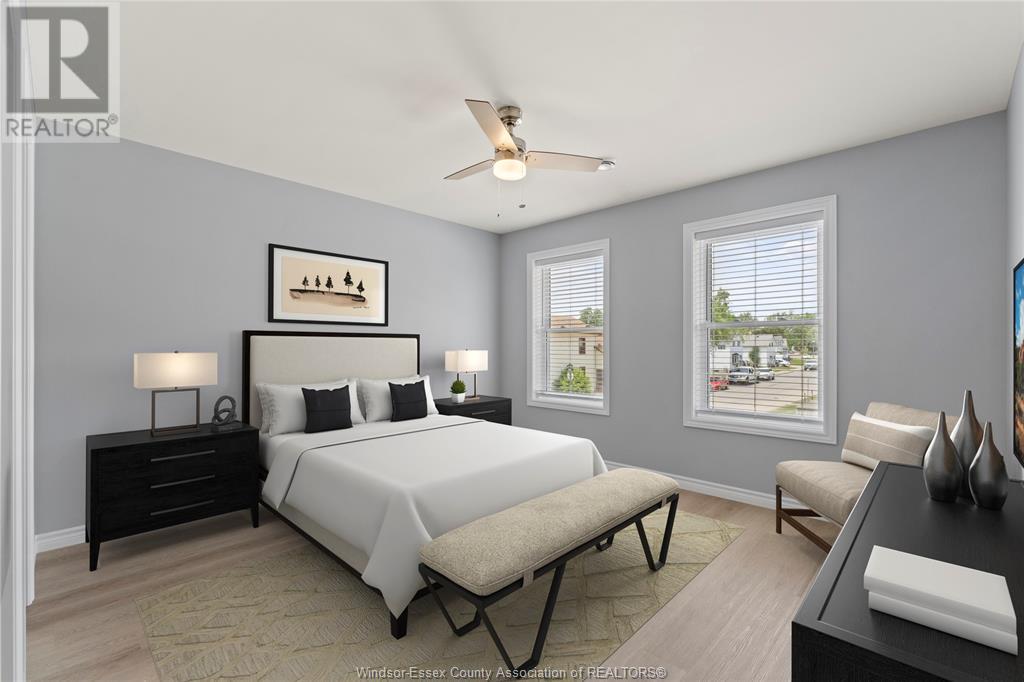2 Bedroom
2 Bathroom
1250 sqft
Raised Ranch W/ Bonus Room
Central Air Conditioning
Forced Air
$2,450 Monthly
Introducing a brand-new, beautifully built residential upper unit for lease at just $2650 per month plus utilities. This stunning home features two spacious bedrooms, and two full bathrooms. Enjoy the use of an attached garage, and outdoor sundeck. All appliances included. High quality vinyl flooring throughout. Open concept living room/kitchen design. Kitchen island for additional prep space and more seating. Full pantry offers plenty of storage space. A credit check and rental application will be required as well as first and last months deposit. Don't miss this opportunity to live in this great home within walking distance to all shopping, parks, and amenities. Contact us today for more details or to schedule a viewing! One year lease available. ALL OFFERS MUST INCLUDE ATTACHED SCHEDULE B. (id:34792)
Property Details
|
MLS® Number
|
24024030 |
|
Property Type
|
Single Family |
|
Features
|
Finished Driveway, Front Driveway |
Building
|
Bathroom Total
|
2 |
|
Bedrooms Above Ground
|
2 |
|
Bedrooms Total
|
2 |
|
Appliances
|
Dishwasher, Dryer, Refrigerator, Stove, Washer |
|
Architectural Style
|
Raised Ranch W/ Bonus Room |
|
Construction Style Attachment
|
Attached |
|
Cooling Type
|
Central Air Conditioning |
|
Exterior Finish
|
Aluminum/vinyl, Stone |
|
Flooring Type
|
Cushion/lino/vinyl |
|
Foundation Type
|
Concrete |
|
Heating Fuel
|
Natural Gas |
|
Heating Type
|
Forced Air |
|
Size Interior
|
1250 Sqft |
|
Total Finished Area
|
1250 Sqft |
|
Type
|
House |
Parking
|
Attached Garage
|
|
|
Inside Entry
|
|
Land
|
Acreage
|
No |
|
Size Irregular
|
30.5x100 |
|
Size Total Text
|
30.5x100 |
|
Zoning Description
|
Res |
Rooms
| Level |
Type |
Length |
Width |
Dimensions |
|
Second Level |
4pc Ensuite Bath |
|
|
Measurements not available |
|
Second Level |
Primary Bedroom |
|
|
Measurements not available |
|
Main Level |
4pc Bathroom |
|
|
Measurements not available |
|
Main Level |
Utility Room |
|
|
Measurements not available |
|
Main Level |
Bedroom |
|
|
Measurements not available |
|
Main Level |
Laundry Room |
|
|
Measurements not available |
|
Main Level |
Storage |
|
|
Measurements not available |
|
Main Level |
Kitchen |
|
|
Measurements not available |
|
Main Level |
Dining Room |
|
|
Measurements not available |
|
Main Level |
Living Room |
|
|
Measurements not available |
|
Main Level |
Foyer |
|
|
Measurements not available |
https://www.realtor.ca/real-estate/27513198/127-park-street-unit-main-flr-unit-a-amherstburg



















