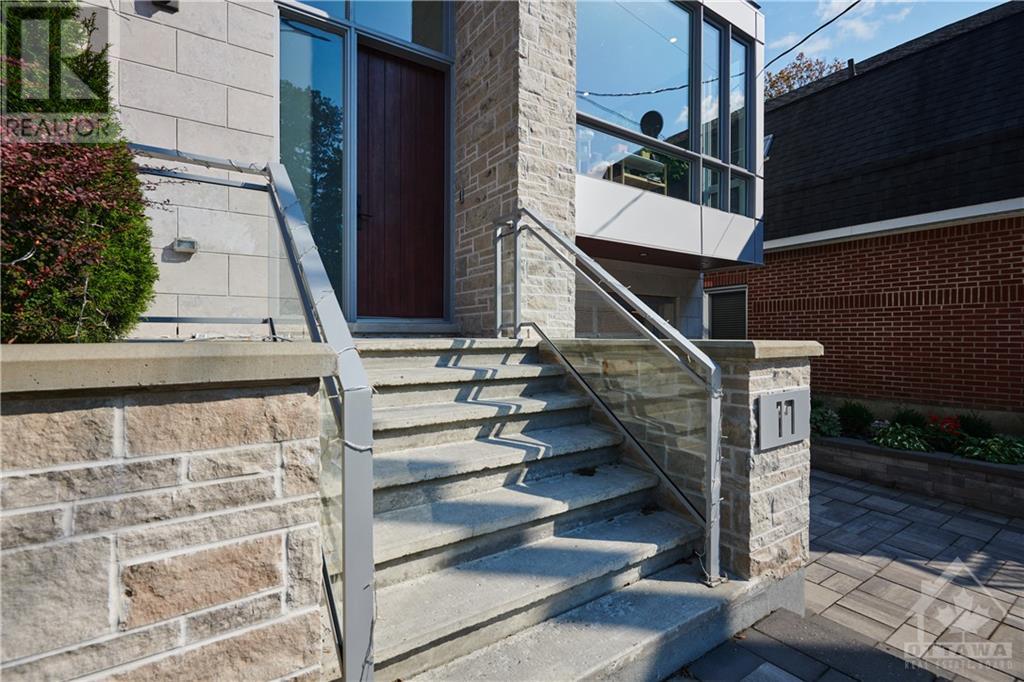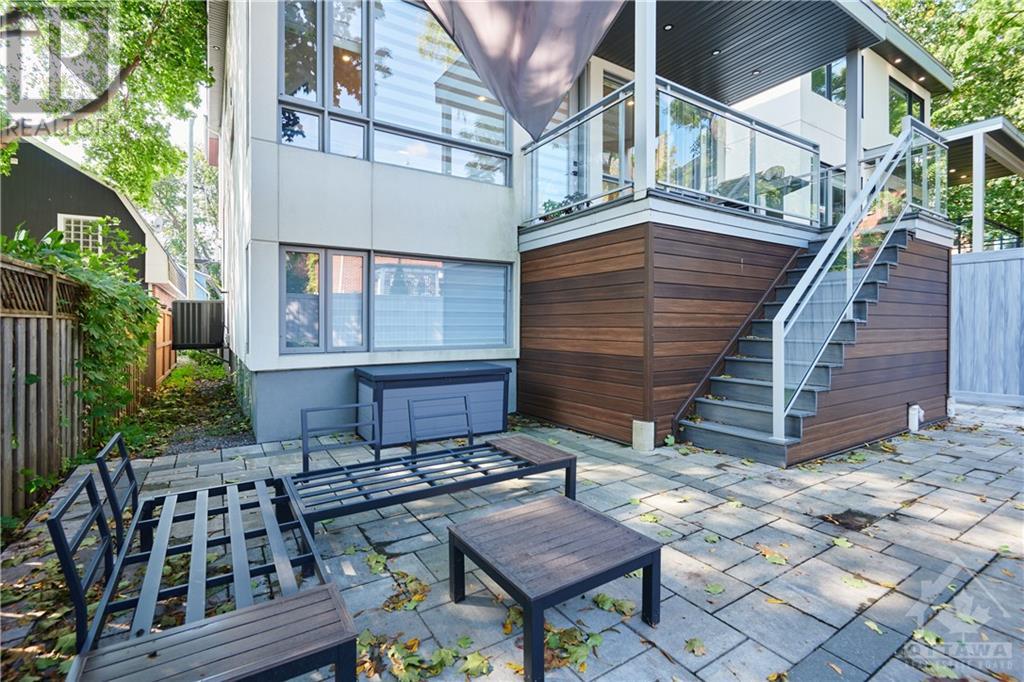4 Bedroom
4 Bathroom
Fireplace
Central Air Conditioning
Forced Air, Radiant Heat
Landscaped
$2,395,000
Where luxury, location & coveted design meet; Welcome to this new custom built residence complete with 4 bedrooms, 4 bathrooms, impeccable finishes & custom features that exude sophistication & thoughtful design. Within walking distance of the Civic Hospital, Dow's Lake, the canal, walking trails, coffee shops & trendy restaurants. A magnificent custom kitchen complete with spectacular island & cabinetry will take your breath away as you experience every thoughtful detail that has gone into this curated residence. The open concept design for the ultimate living & hosting environment is bathed in natural light - huge windows. The large lower level family room & 3pc bathroom provide additional living area and enjoy radiant heating throughout the basement & garage. The private outdoor living space is ideal for a growing family. The superb design & impeccable finish sets this luxury residence apart & presents a rare opportunity to experience extraordinary living in the heart of the city. (id:34792)
Property Details
|
MLS® Number
|
1415517 |
|
Property Type
|
Single Family |
|
Neigbourhood
|
Civic Hospital |
|
Amenities Near By
|
Public Transit, Recreation Nearby, Shopping, Water Nearby |
|
Community Features
|
Family Oriented |
|
Features
|
Automatic Garage Door Opener |
|
Parking Space Total
|
4 |
|
Storage Type
|
Storage Shed |
|
Structure
|
Deck |
Building
|
Bathroom Total
|
4 |
|
Bedrooms Above Ground
|
4 |
|
Bedrooms Total
|
4 |
|
Appliances
|
Refrigerator, Oven - Built-in, Cooktop, Dishwasher, Dryer, Hood Fan, Intercom, Washer, Wine Fridge, Blinds |
|
Basement Development
|
Finished |
|
Basement Type
|
Full (finished) |
|
Constructed Date
|
2023 |
|
Construction Style Attachment
|
Detached |
|
Cooling Type
|
Central Air Conditioning |
|
Exterior Finish
|
Stone, Stucco |
|
Fire Protection
|
Smoke Detectors |
|
Fireplace Present
|
Yes |
|
Fireplace Total
|
1 |
|
Flooring Type
|
Hardwood, Tile |
|
Foundation Type
|
Poured Concrete |
|
Half Bath Total
|
1 |
|
Heating Fuel
|
Natural Gas |
|
Heating Type
|
Forced Air, Radiant Heat |
|
Stories Total
|
2 |
|
Type
|
House |
|
Utility Water
|
Municipal Water |
Parking
|
Attached Garage
|
|
|
Interlocked
|
|
|
Tandem
|
|
Land
|
Access Type
|
Highway Access |
|
Acreage
|
No |
|
Land Amenities
|
Public Transit, Recreation Nearby, Shopping, Water Nearby |
|
Landscape Features
|
Landscaped |
|
Sewer
|
Municipal Sewage System |
|
Size Depth
|
117 Ft |
|
Size Frontage
|
33 Ft |
|
Size Irregular
|
33 Ft X 117 Ft |
|
Size Total Text
|
33 Ft X 117 Ft |
|
Zoning Description
|
Res |
Rooms
| Level |
Type |
Length |
Width |
Dimensions |
|
Second Level |
Primary Bedroom |
|
|
13'3" x 17'0" |
|
Second Level |
5pc Ensuite Bath |
|
|
12'4" x 9'7" |
|
Second Level |
Other |
|
|
12'11" x 4'7" |
|
Second Level |
Bedroom |
|
|
11'5" x 13'5" |
|
Second Level |
Bedroom |
|
|
12'0" x 11'4" |
|
Second Level |
Bedroom |
|
|
12'0" x 11'0" |
|
Second Level |
5pc Bathroom |
|
|
11'2" x 4'11" |
|
Second Level |
Laundry Room |
|
|
8'8" x 5'8" |
|
Basement |
Family Room |
|
|
22'8" x 20'0" |
|
Basement |
3pc Bathroom |
|
|
9'1" x 4'4" |
|
Basement |
Utility Room |
|
|
Measurements not available |
|
Main Level |
Living Room |
|
|
14'4" x 13'4" |
|
Main Level |
Dining Room |
|
|
14'10" x 18'0" |
|
Main Level |
Kitchen |
|
|
22'0" x 23'0" |
|
Main Level |
Family Room |
|
|
23'0" x 22'0" |
|
Main Level |
2pc Bathroom |
|
|
5'9" x 5'9" |
Utilities
|
Electricity
|
Available |
|
Telephone
|
Available |
https://www.realtor.ca/real-estate/27515458/17-gwynne-avenue-ottawa-civic-hospital
































