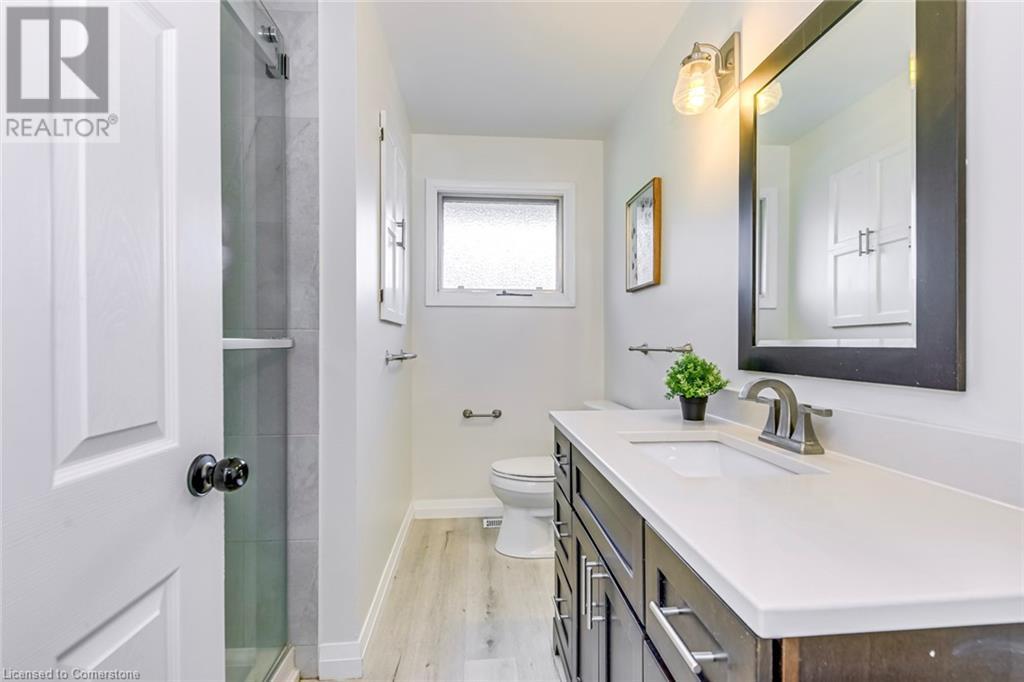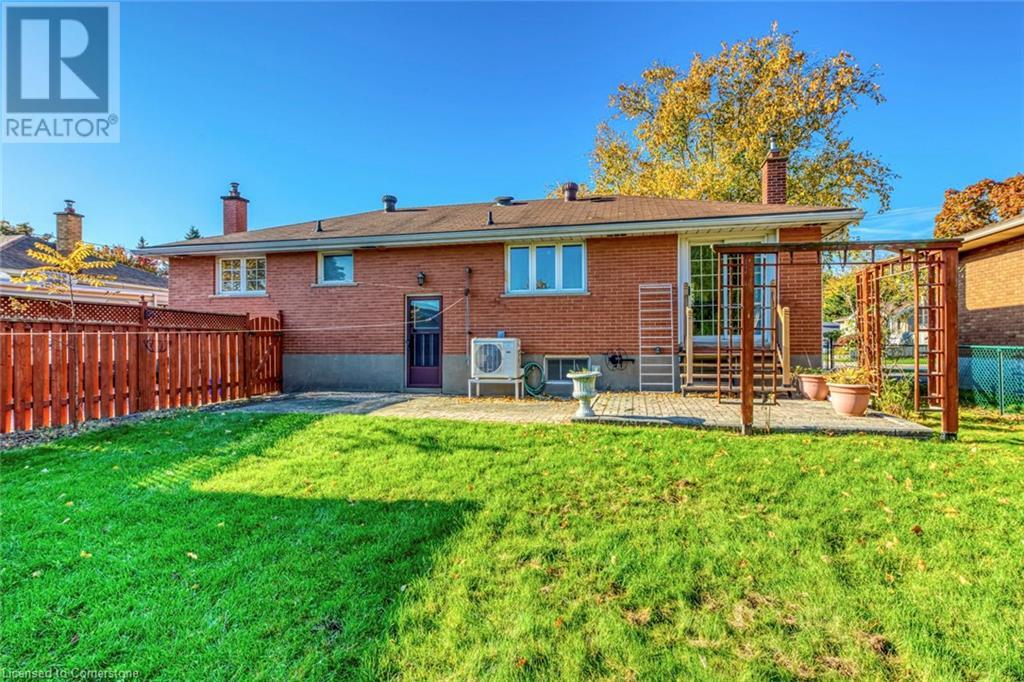4 Bedroom
3 Bathroom
1200 sqft
Bungalow
Central Air Conditioning
Forced Air
$1,168,000
Welcome to this lovely renovated 3+1 Bed, 3 Bath bungalow on a massive 65x140 foot lot in the sought after Dynes neighbourhood of South Burlington! This property has 2,400 Sqft of living area with a detached 2 car garage/workshop. It features a large sun filled kitchen and dining area, open and spacious living area with brand new pot lights/lighting, window blinds, flooring, ceiling & paint. Separate side entrance to newly renovated basement. Large open concept rec room and renovated 3 piece bathroom with glass shower. New flooring, freshly painted (Besides the laundry room) and finished 4th bedroom. Many upgrades throughout the home including a brand new customized kitchen, Hot Water Heater (2022)- Owned, Air Conditioner (2023) Washer & Dryer (2022) Dishwasher (2022). Steps from Burlington Mall, and very close to great schools, highways, and transit. Ready to move in! Book a showing today. (id:34792)
Property Details
|
MLS® Number
|
40667887 |
|
Property Type
|
Single Family |
|
Amenities Near By
|
Public Transit, Schools |
|
Features
|
Paved Driveway |
|
Parking Space Total
|
6 |
Building
|
Bathroom Total
|
3 |
|
Bedrooms Above Ground
|
3 |
|
Bedrooms Below Ground
|
1 |
|
Bedrooms Total
|
4 |
|
Appliances
|
Dishwasher, Dryer, Refrigerator, Stove, Washer, Window Coverings |
|
Architectural Style
|
Bungalow |
|
Basement Development
|
Finished |
|
Basement Type
|
Full (finished) |
|
Constructed Date
|
1960 |
|
Construction Style Attachment
|
Detached |
|
Cooling Type
|
Central Air Conditioning |
|
Exterior Finish
|
Brick |
|
Fire Protection
|
Smoke Detectors |
|
Foundation Type
|
Poured Concrete |
|
Half Bath Total
|
1 |
|
Heating Fuel
|
Natural Gas |
|
Heating Type
|
Forced Air |
|
Stories Total
|
1 |
|
Size Interior
|
1200 Sqft |
|
Type
|
House |
|
Utility Water
|
Municipal Water |
Parking
Land
|
Acreage
|
No |
|
Land Amenities
|
Public Transit, Schools |
|
Sewer
|
Municipal Sewage System |
|
Size Depth
|
140 Ft |
|
Size Frontage
|
65 Ft |
|
Size Total Text
|
Under 1/2 Acre |
|
Zoning Description
|
R3.2 |
Rooms
| Level |
Type |
Length |
Width |
Dimensions |
|
Basement |
3pc Bathroom |
|
|
Measurements not available |
|
Basement |
Bedroom |
|
|
15'0'' x 11'0'' |
|
Basement |
2pc Bathroom |
|
|
Measurements not available |
|
Basement |
Workshop |
|
|
18'11'' x 10'8'' |
|
Basement |
Laundry Room |
|
|
10'5'' x 11' |
|
Basement |
Other |
|
|
12'2'' x 11' |
|
Basement |
Recreation Room |
|
|
24'9'' x 11' |
|
Main Level |
4pc Bathroom |
|
|
Measurements not available |
|
Main Level |
Bedroom |
|
|
9'11'' x 10'6'' |
|
Main Level |
Bedroom |
|
|
11'4'' x 9'2'' |
|
Main Level |
Primary Bedroom |
|
|
11'10'' x 9'11'' |
|
Main Level |
Kitchen |
|
|
11'1'' x 9'2'' |
|
Main Level |
Dining Room |
|
|
11'4'' x 9'1'' |
|
Main Level |
Living Room |
|
|
16'2'' x 13'4'' |
https://www.realtor.ca/real-estate/27571953/615-cumberland-avenue-burlington










































