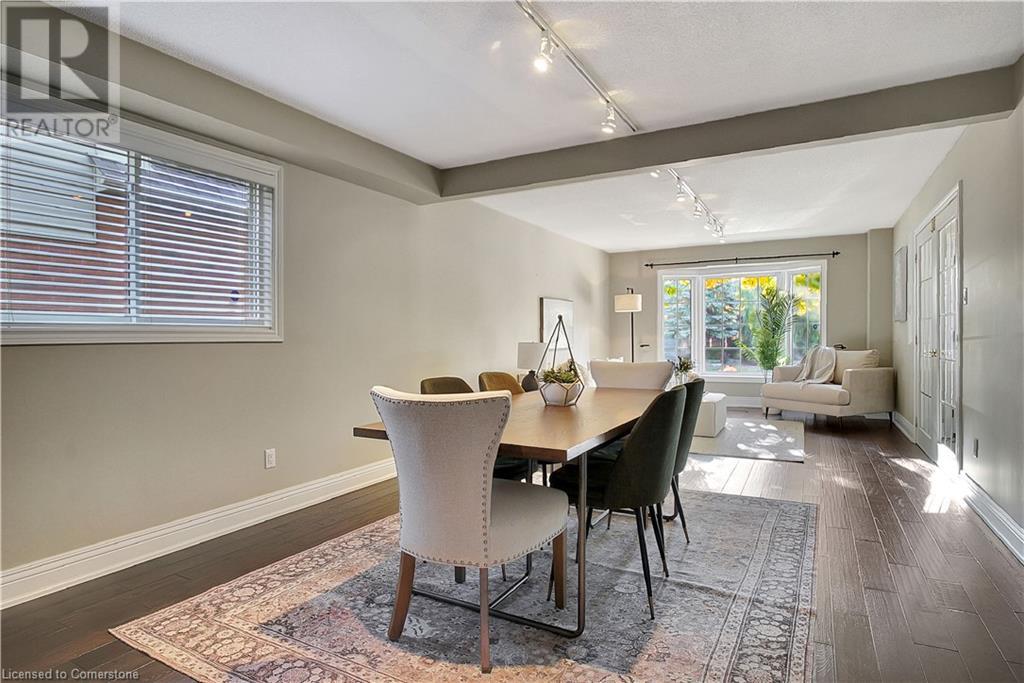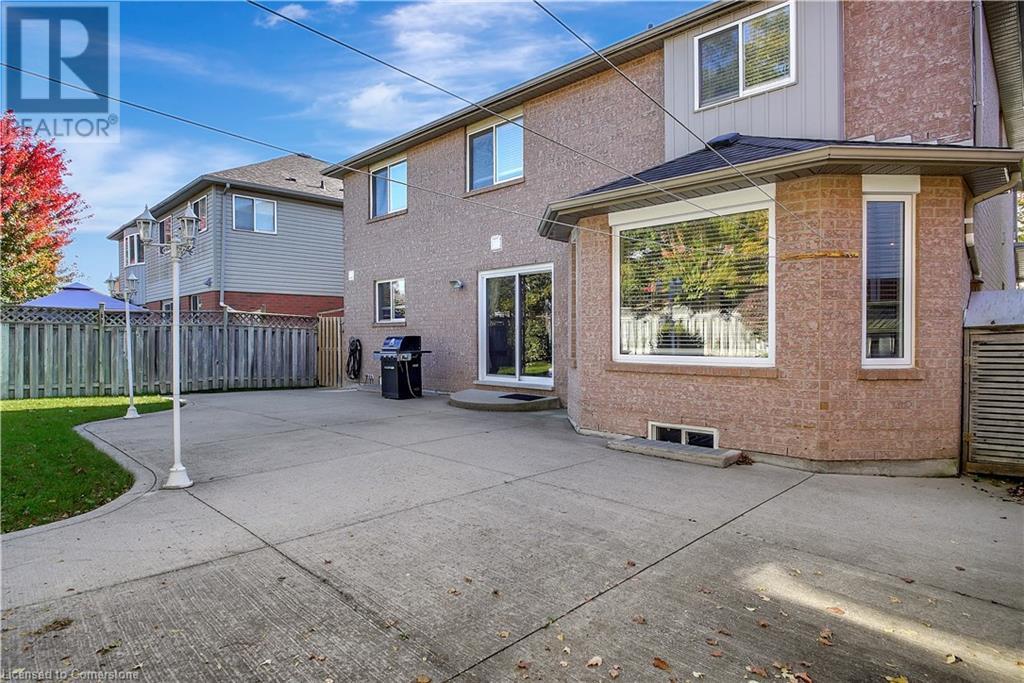4 Bedroom
3 Bathroom
4353 sqft
2 Level
Fireplace
Central Air Conditioning
Forced Air
$1,230,000
A Stunning All-Brick Family Home in Prime Cambridge Location. Welcome to 764 Saginaw Parkway, where exceptional living meets an unbeatable location! This immaculate 4-bedroom, 3-bathroom home is set on a fully fenced lot in one of Cambridge’s most desirable neighborhoods. From the moment you arrive, the striking all-brick exterior and landscaping exude curb appeal. Step through the elegant double front doors into a welcoming foyer with a curved staircase. To the side, you'll find a bright front living room featuring a bay window. Hardwood floors guide you through the spacious dining area to the eat-in kitchen. The living room offers a cozy fireplace, perfect for relaxing or entertaining. The expansive primary suite is a true haven, offering the perfect escape at the end of the day. With its private ensuite, this serene space invites you to relax and recharge in style. The additional three bedrooms are equally impressive—spacious, bright, and perfect for family or guests to enjoy ultimate comfort. The partially finished basement offers endless possibilities, whether for a home theatre, gym, or playroom—plenty of space to make it your own! The private, fully fenced backyard is ideal for kids and pets to play freely, while also providing the perfect setting for summer barbecues and gatherings with friends—your own private retreat for fun and relaxation! For commuters, the location couldn’t be better—just minutes from Townline Road and quick access to the 401, making your travels a breeze. Families will love the proximity to every top school in Galt, as well as parks, shopping, and all the amenities you need close by. With a double-wide driveway offering ample parking, and the potential of the basement waiting for your personal touch, this home truly has it all. Make 764 Saginaw Parkway your forever home—this is a must-see property! Schedule your showing today and discover the perfect blend of comfort and style waiting for you! (id:34792)
Property Details
|
MLS® Number
|
40666402 |
|
Property Type
|
Single Family |
|
Amenities Near By
|
Park, Place Of Worship, Public Transit, Schools |
|
Equipment Type
|
Water Heater |
|
Features
|
Conservation/green Belt |
|
Parking Space Total
|
5 |
|
Rental Equipment Type
|
Water Heater |
Building
|
Bathroom Total
|
3 |
|
Bedrooms Above Ground
|
4 |
|
Bedrooms Total
|
4 |
|
Appliances
|
Dishwasher, Dryer, Microwave, Refrigerator, Stove, Water Softener, Washer |
|
Architectural Style
|
2 Level |
|
Basement Development
|
Partially Finished |
|
Basement Type
|
Full (partially Finished) |
|
Constructed Date
|
2001 |
|
Construction Style Attachment
|
Detached |
|
Cooling Type
|
Central Air Conditioning |
|
Exterior Finish
|
Brick, Concrete |
|
Fire Protection
|
Alarm System |
|
Fireplace Present
|
Yes |
|
Fireplace Total
|
1 |
|
Half Bath Total
|
1 |
|
Heating Fuel
|
Natural Gas |
|
Heating Type
|
Forced Air |
|
Stories Total
|
2 |
|
Size Interior
|
4353 Sqft |
|
Type
|
House |
|
Utility Water
|
Municipal Water |
Parking
Land
|
Access Type
|
Highway Access |
|
Acreage
|
No |
|
Land Amenities
|
Park, Place Of Worship, Public Transit, Schools |
|
Sewer
|
Municipal Sewage System |
|
Size Depth
|
113 Ft |
|
Size Frontage
|
50 Ft |
|
Size Total Text
|
Under 1/2 Acre |
|
Zoning Description
|
R4 |
Rooms
| Level |
Type |
Length |
Width |
Dimensions |
|
Second Level |
Bedroom |
|
|
17'10'' x 28'0'' |
|
Second Level |
Bedroom |
|
|
12'10'' x 19'6'' |
|
Second Level |
Bedroom |
|
|
10'4'' x 13'11'' |
|
Second Level |
Bedroom |
|
|
11'4'' x 14'0'' |
|
Second Level |
4pc Bathroom |
|
|
14'0'' x 13'11'' |
|
Second Level |
4pc Bathroom |
|
|
8'0'' x 7'5'' |
|
Basement |
Other |
|
|
25'11'' x 31'1'' |
|
Basement |
Recreation Room |
|
|
20'7'' x 35'6'' |
|
Basement |
Cold Room |
|
|
12'2'' x 4'11'' |
|
Main Level |
Living Room |
|
|
12'7'' x 18'2'' |
|
Main Level |
Kitchen |
|
|
13'1'' x 10'1'' |
|
Main Level |
Laundry Room |
|
|
8'0'' x 8'5'' |
|
Main Level |
Family Room |
|
|
13'0'' x 21'10'' |
|
Main Level |
Dining Room |
|
|
12'7'' x 13'8'' |
|
Main Level |
Breakfast |
|
|
11'10'' x 13'0'' |
|
Main Level |
2pc Bathroom |
|
|
5'11'' x 4'6'' |
https://www.realtor.ca/real-estate/27564269/764-saginaw-parkway-cambridge





































