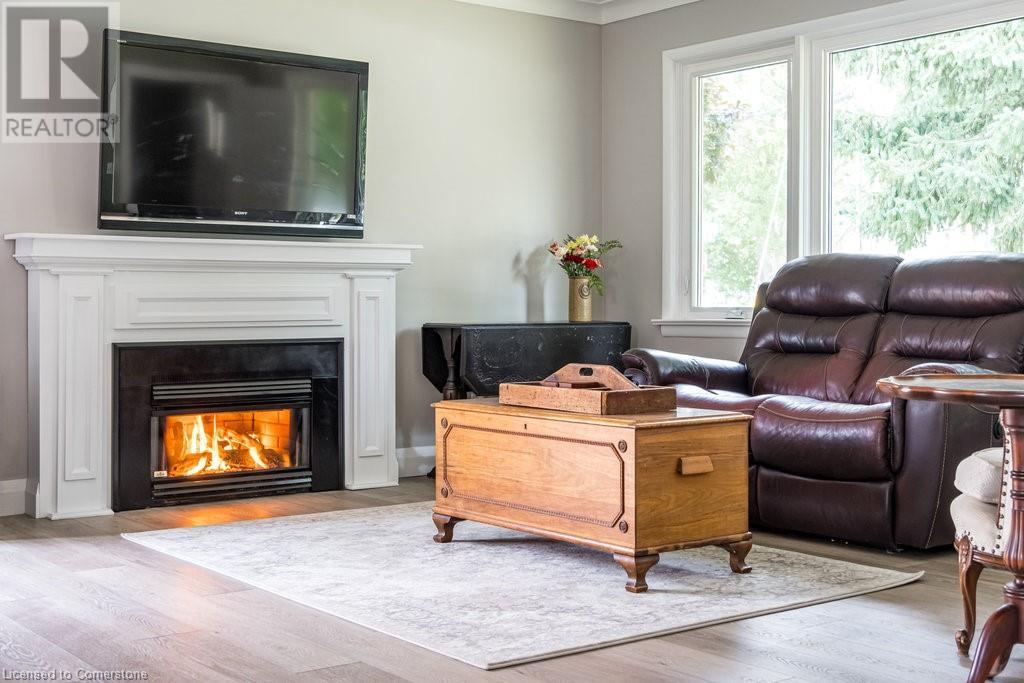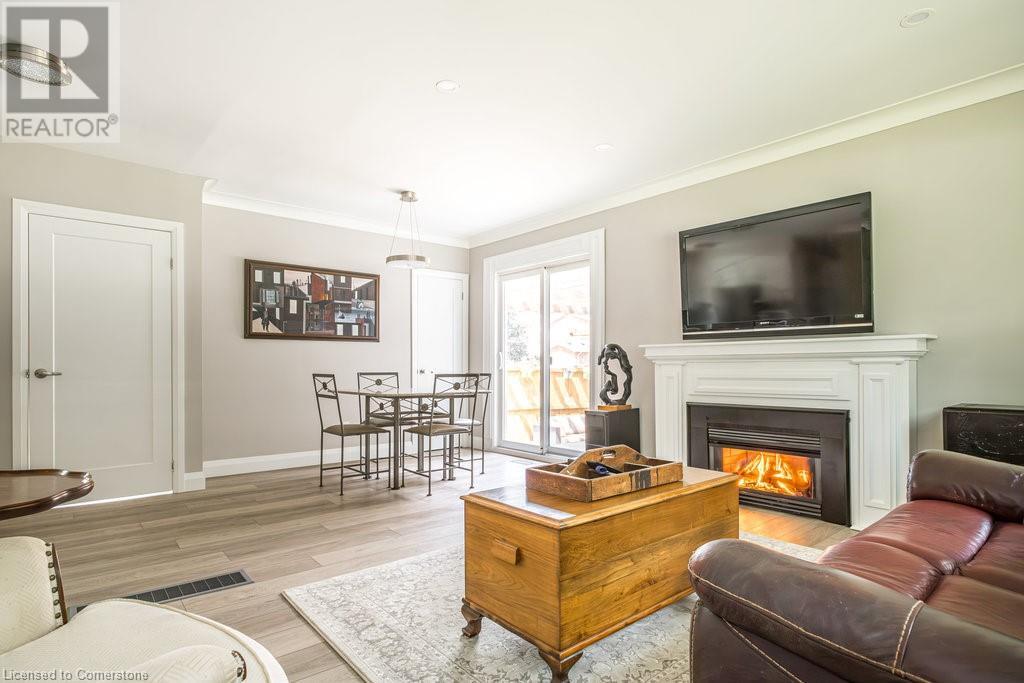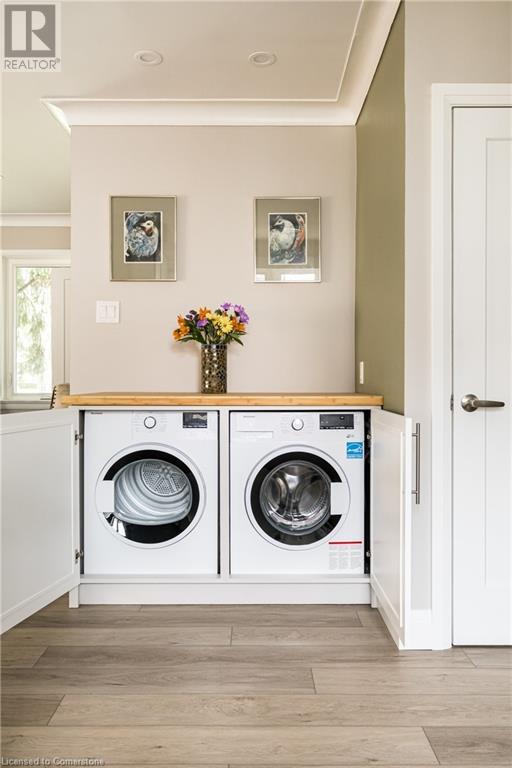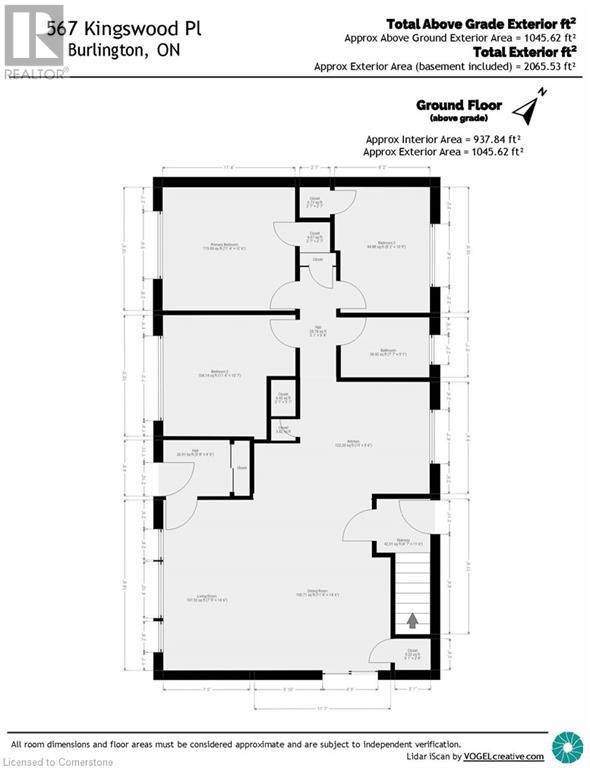5 Bedroom
2 Bathroom
1983 sqft
Bungalow
Central Air Conditioning
Forced Air
$1,125,000
This charming and completely transformed bungalow perfectly balances classic appeal with modern amenities. Featuring 3+2 bedrooms and 2 full bathrooms, it offers ample space for families of all sizes. The open-concept main level enhances the flow of the home, complimented by two fully-equipped kitchens, making it ideal for multi-generational living or entertaining guests. Situated on a nicely landscaped mature 70’x90’ corner lot, the property features a picturesque white picket fence and a serene pergola with a private sitting area—perfect for outdoor relaxation and gatherings. The extra-large detached double-car garage provides generous vehicle storage and ample room for hobbies and projects. Additional highlights include two convenient laundry setups on both the main and lower levels and a separate entrance for the lower-level suite, offering privacy and flexibility. Don’t miss this exceptional opportunity to own a home that combines style, functionality, and a welcoming atmosphere. (id:34792)
Property Details
|
MLS® Number
|
40660559 |
|
Property Type
|
Single Family |
|
Amenities Near By
|
Golf Nearby, Hospital, Park, Place Of Worship, Public Transit, Schools |
|
Community Features
|
Quiet Area, Community Centre |
|
Equipment Type
|
Water Heater |
|
Features
|
Conservation/green Belt, Paved Driveway, Gazebo, Automatic Garage Door Opener, In-law Suite |
|
Parking Space Total
|
7 |
|
Rental Equipment Type
|
Water Heater |
Building
|
Bathroom Total
|
2 |
|
Bedrooms Above Ground
|
3 |
|
Bedrooms Below Ground
|
2 |
|
Bedrooms Total
|
5 |
|
Appliances
|
Dryer, Refrigerator, Washer, Garage Door Opener |
|
Architectural Style
|
Bungalow |
|
Basement Development
|
Finished |
|
Basement Type
|
Full (finished) |
|
Constructed Date
|
1954 |
|
Construction Material
|
Wood Frame |
|
Construction Style Attachment
|
Detached |
|
Cooling Type
|
Central Air Conditioning |
|
Exterior Finish
|
Brick, Wood |
|
Foundation Type
|
Block |
|
Heating Fuel
|
Natural Gas |
|
Heating Type
|
Forced Air |
|
Stories Total
|
1 |
|
Size Interior
|
1983 Sqft |
|
Type
|
House |
|
Utility Water
|
Municipal Water |
Parking
Land
|
Access Type
|
Road Access |
|
Acreage
|
No |
|
Land Amenities
|
Golf Nearby, Hospital, Park, Place Of Worship, Public Transit, Schools |
|
Sewer
|
Municipal Sewage System |
|
Size Depth
|
98 Ft |
|
Size Frontage
|
70 Ft |
|
Size Total Text
|
Under 1/2 Acre |
|
Zoning Description
|
301 Residential |
Rooms
| Level |
Type |
Length |
Width |
Dimensions |
|
Basement |
Utility Room |
|
|
13'10'' x 3'9'' |
|
Basement |
Cold Room |
|
|
7'0'' x 3'9'' |
|
Basement |
Bedroom |
|
|
9'7'' x 15'10'' |
|
Basement |
Bedroom |
|
|
11'10'' x 15'10'' |
|
Basement |
3pc Bathroom |
|
|
8'2'' x 7'5'' |
|
Basement |
Kitchen |
|
|
10'1'' x 10'5'' |
|
Basement |
Family Room |
|
|
12'2'' x 11'6'' |
|
Main Level |
4pc Bathroom |
|
|
7'7'' x 5'1'' |
|
Main Level |
Bedroom |
|
|
8'2'' x 10'9'' |
|
Main Level |
Bedroom |
|
|
11'4'' x 10'7'' |
|
Main Level |
Primary Bedroom |
|
|
11'4'' x 10'6'' |
|
Main Level |
Kitchen |
|
|
15'0'' x 9'6'' |
|
Main Level |
Dining Room |
|
|
14'6'' x 9'8'' |
|
Main Level |
Living Room |
|
|
14'6'' x 9'8'' |
|
Main Level |
Foyer |
|
|
5'8'' x 4'9'' |
https://www.realtor.ca/real-estate/27521189/567-kingswood-place-burlington





















































