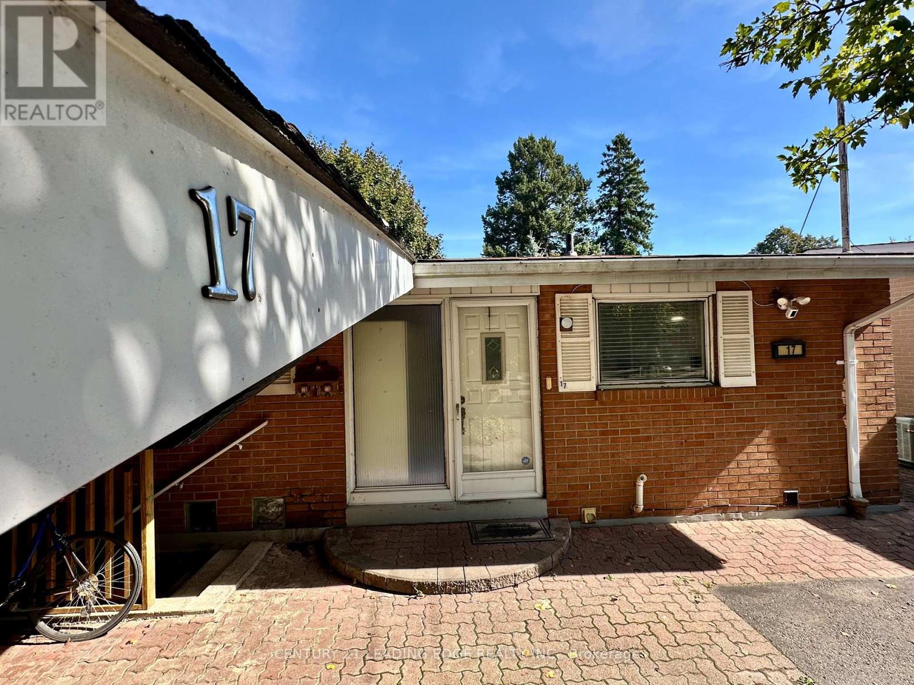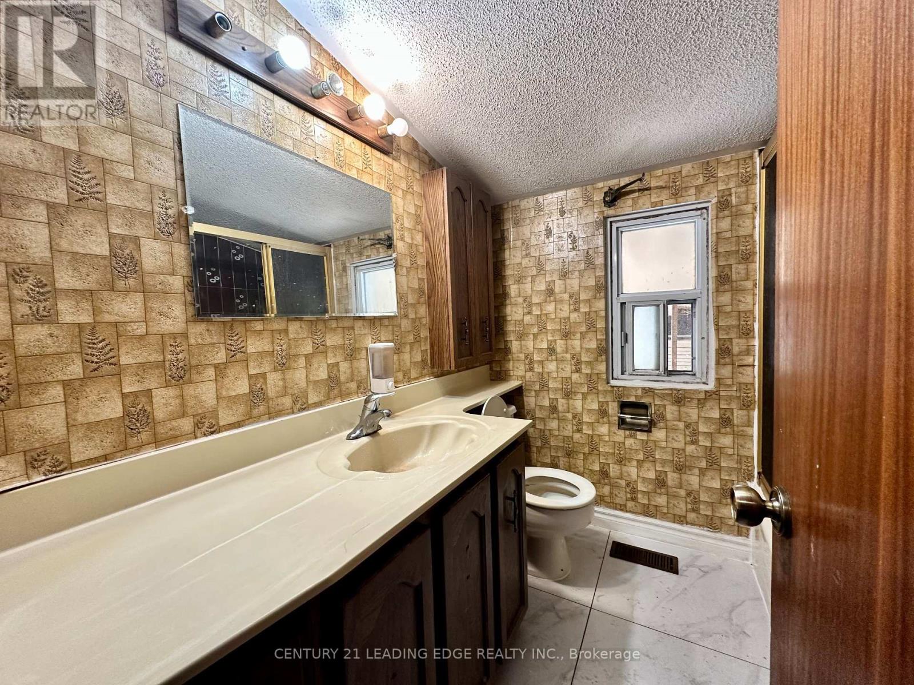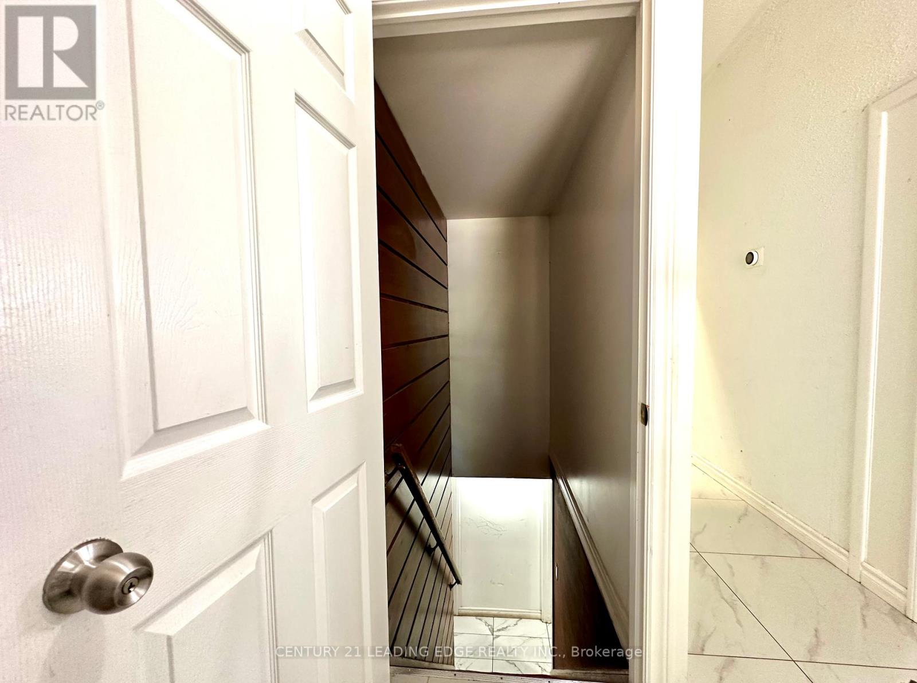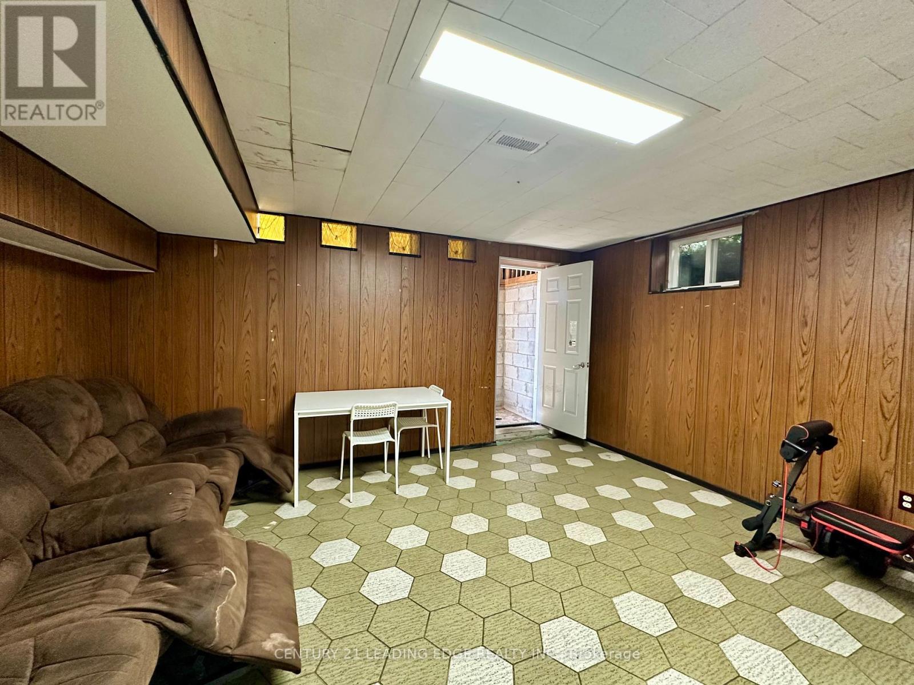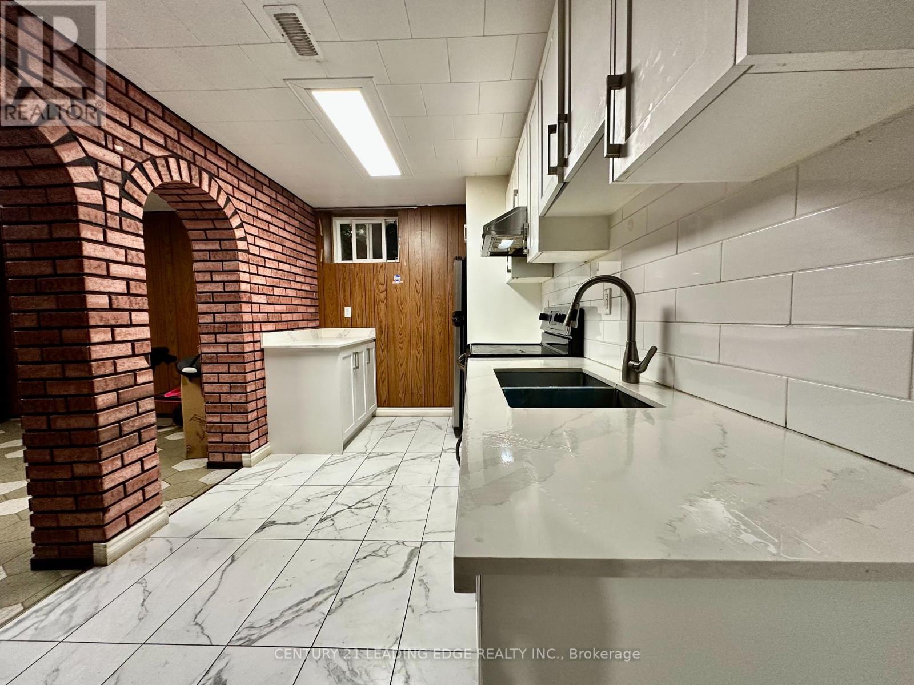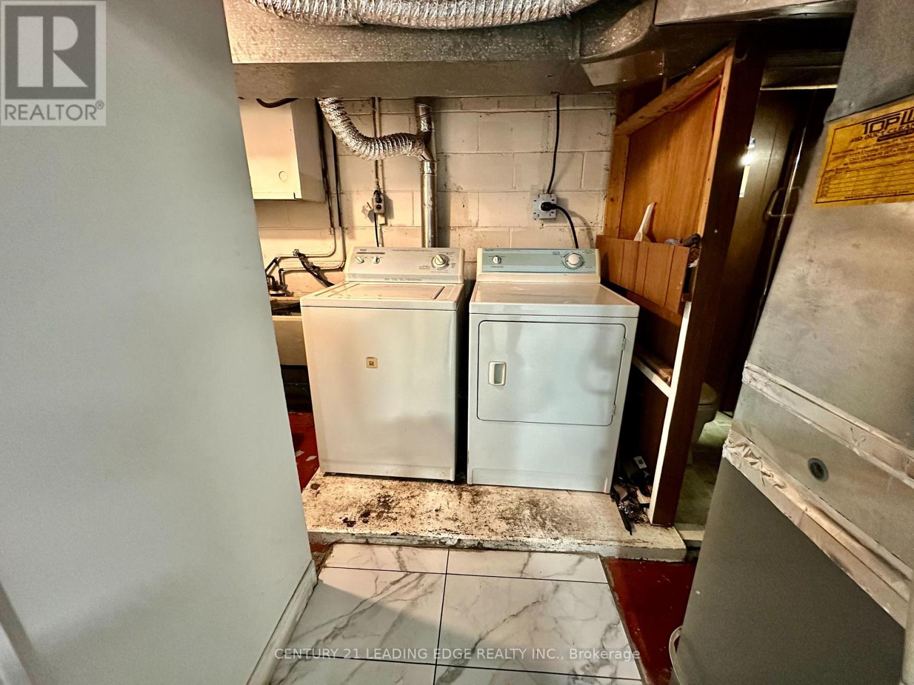7 Bedroom
2 Bathroom
Fireplace
Central Air Conditioning
Forced Air
$1,149,000
**Classic Midland Park Bungalow** Amazing opportunity for investors!! 4 bedrooms on the main floor +3 Bdrms in the basement. Separate Private Entrance Great Opportunity Awaits To Earn Additional Rental Income** Hardwood Floors, Vaulted Ceilings, Mid-Century Modern Style With Wood Trim Maintained Through-Out. New Furnace (2023). Home is surrounded by tree lined streets and a family friendly community. Great Amenities Close; Steps To Edgewood Public School School, Thompson Park, Birkdale Trails, Shopping, Bus/Rt Transit, Place Of Worship. **** EXTRAS **** Fridge, 2 Stoves, Washer, Dryer, (Appliances \"As Is\"), All Elf's (id:34792)
Property Details
|
MLS® Number
|
E9387332 |
|
Property Type
|
Single Family |
|
Community Name
|
Bendale |
|
Amenities Near By
|
Hospital, Park, Place Of Worship, Public Transit, Schools |
|
Parking Space Total
|
3 |
Building
|
Bathroom Total
|
2 |
|
Bedrooms Above Ground
|
4 |
|
Bedrooms Below Ground
|
3 |
|
Bedrooms Total
|
7 |
|
Basement Development
|
Finished |
|
Basement Type
|
N/a (finished) |
|
Construction Style Attachment
|
Detached |
|
Construction Style Split Level
|
Sidesplit |
|
Cooling Type
|
Central Air Conditioning |
|
Exterior Finish
|
Brick |
|
Fireplace Present
|
Yes |
|
Flooring Type
|
Hardwood, Tile |
|
Half Bath Total
|
1 |
|
Heating Fuel
|
Natural Gas |
|
Heating Type
|
Forced Air |
|
Type
|
House |
|
Utility Water
|
Municipal Water |
Parking
Land
|
Acreage
|
No |
|
Fence Type
|
Fenced Yard |
|
Land Amenities
|
Hospital, Park, Place Of Worship, Public Transit, Schools |
|
Sewer
|
Sanitary Sewer |
|
Size Depth
|
120 Ft |
|
Size Frontage
|
45 Ft |
|
Size Irregular
|
45.01 X 120 Ft |
|
Size Total Text
|
45.01 X 120 Ft |
Rooms
| Level |
Type |
Length |
Width |
Dimensions |
|
Basement |
Bedroom |
2.75 m |
2.75 m |
2.75 m x 2.75 m |
|
Basement |
Bedroom |
2.75 m |
2.75 m |
2.75 m x 2.75 m |
|
Basement |
Bedroom |
2.75 m |
2.75 m |
2.75 m x 2.75 m |
|
Basement |
Recreational, Games Room |
9.1 m |
4.5 m |
9.1 m x 4.5 m |
|
Basement |
Kitchen |
2.7 m |
5.2 m |
2.7 m x 5.2 m |
|
Basement |
Laundry Room |
2.75 m |
2.75 m |
2.75 m x 2.75 m |
|
Main Level |
Living Room |
3.56 m |
5.55 m |
3.56 m x 5.55 m |
|
Main Level |
Kitchen |
2.8 m |
3.35 m |
2.8 m x 3.35 m |
|
Upper Level |
Primary Bedroom |
3.23 m |
4.95 m |
3.23 m x 4.95 m |
|
Upper Level |
Bedroom 2 |
2.75 m |
3.8 m |
2.75 m x 3.8 m |
|
Upper Level |
Bedroom 3 |
3.15 m |
2.75 m |
3.15 m x 2.75 m |
|
Upper Level |
Bedroom 4 |
3.35 m |
3 m |
3.35 m x 3 m |
https://www.realtor.ca/real-estate/27517315/17-brookridge-drive-toronto-bendale-bendale





