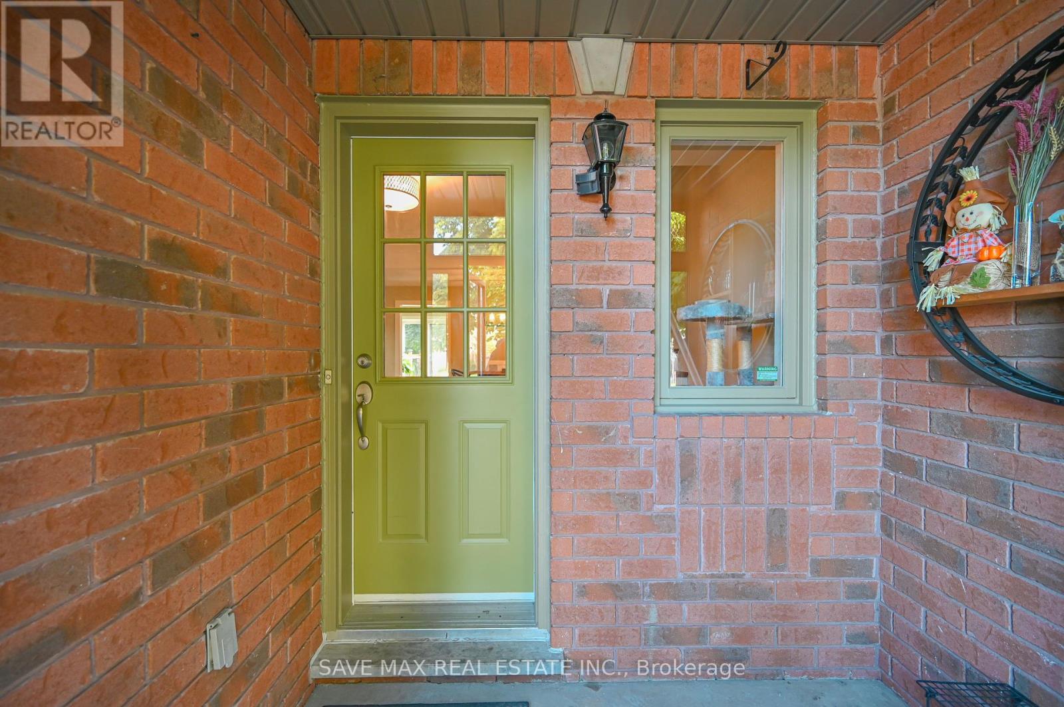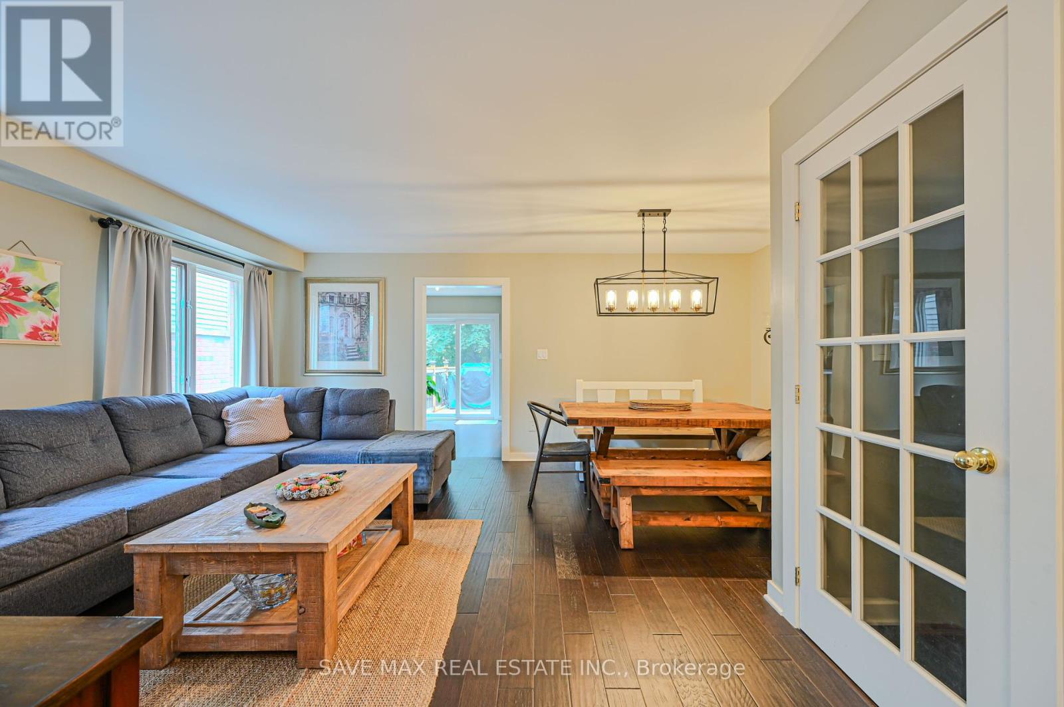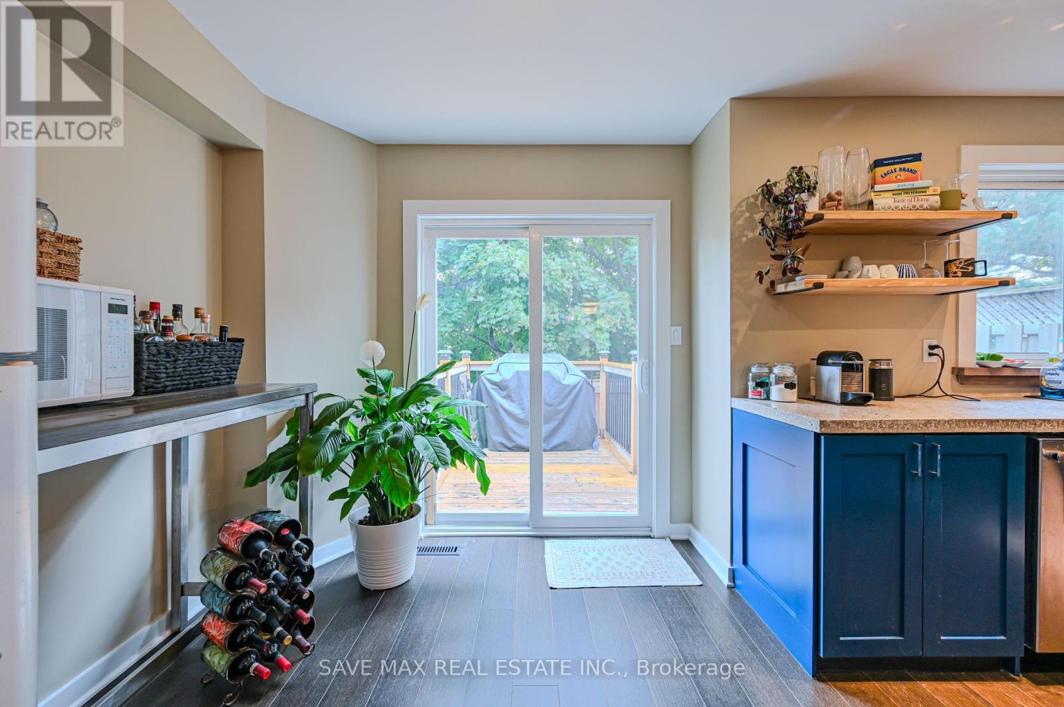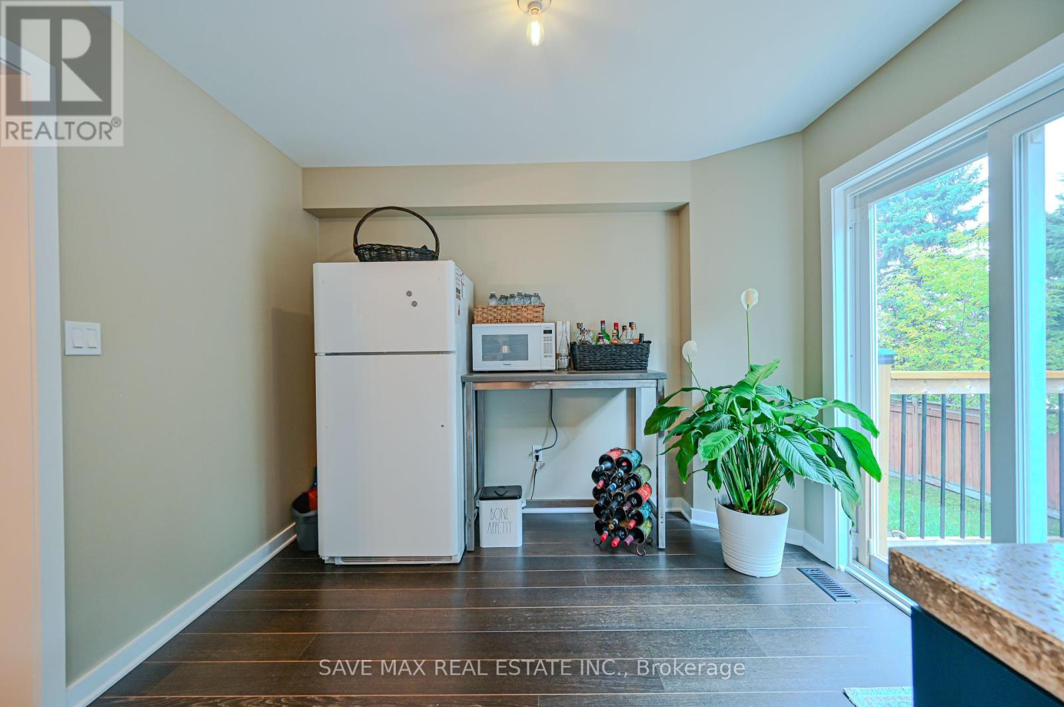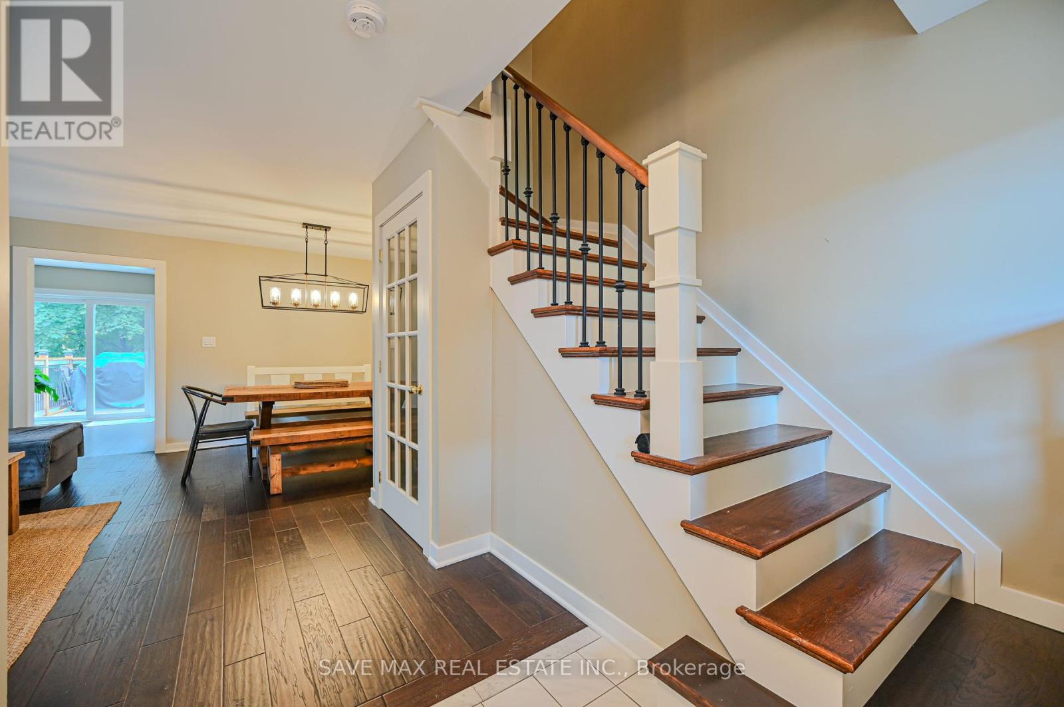3 Bedroom
3 Bathroom
Central Air Conditioning
Forced Air
$874,900
Gorgeous Family Sized Townhome, Nestled In A Quiet Court ie Cul De Sac, Ideal For The First Time Home Buyer Located In One Of The Prestigious East Heart lake Community. Covered Porch Area Leads To Open Concept Living Room Combined With The Good Size Dining Area With Large Window. Upgraded Eat In Kitchen Combine With The Breakfast Area Walk Out To Backyard. Hardwood Stairs Lead To Good Size Bedrooms, Primary Bedroom With 3pcs Ensuite & Large Closet. Carpet Free Home, Second Floor Newly Installed 18mm Laminate, Roof Changed 6 Years Ago, Most Of The Windows Changed In Last Few Years. Extended Drive Way To Park 3 Cars, Total 4 Cars Parking. Walk To Esker Lake P.S, White Spruce Park, Hwy 410, Shopping Plaza, Golf Course & Much More. No Home Behind. Move in Ready! (id:34792)
Property Details
|
MLS® Number
|
W9390541 |
|
Property Type
|
Single Family |
|
Community Name
|
Heart Lake East |
|
Amenities Near By
|
Park, Schools |
|
Community Features
|
Community Centre |
|
Features
|
Cul-de-sac, Conservation/green Belt, Carpet Free |
|
Parking Space Total
|
4 |
Building
|
Bathroom Total
|
3 |
|
Bedrooms Above Ground
|
3 |
|
Bedrooms Total
|
3 |
|
Appliances
|
Water Heater, Dishwasher, Dryer, Refrigerator, Stove, Washer, Window Coverings |
|
Basement Development
|
Partially Finished |
|
Basement Type
|
N/a (partially Finished) |
|
Construction Style Attachment
|
Attached |
|
Cooling Type
|
Central Air Conditioning |
|
Exterior Finish
|
Brick |
|
Flooring Type
|
Hardwood, Laminate |
|
Foundation Type
|
Poured Concrete |
|
Half Bath Total
|
1 |
|
Heating Fuel
|
Natural Gas |
|
Heating Type
|
Forced Air |
|
Stories Total
|
2 |
|
Type
|
Row / Townhouse |
|
Utility Water
|
Municipal Water |
Parking
Land
|
Acreage
|
No |
|
Land Amenities
|
Park, Schools |
|
Sewer
|
Sanitary Sewer |
|
Size Depth
|
93 Ft ,6 In |
|
Size Frontage
|
24 Ft ,7 In |
|
Size Irregular
|
24.59 X 93.5 Ft |
|
Size Total Text
|
24.59 X 93.5 Ft |
Rooms
| Level |
Type |
Length |
Width |
Dimensions |
|
Second Level |
Primary Bedroom |
4.89 m |
3.23 m |
4.89 m x 3.23 m |
|
Second Level |
Bedroom 2 |
3.94 m |
2.81 m |
3.94 m x 2.81 m |
|
Second Level |
Bedroom 3 |
3.16 m |
2.64 m |
3.16 m x 2.64 m |
|
Main Level |
Living Room |
4.84 m |
4.21 m |
4.84 m x 4.21 m |
|
Main Level |
Dining Room |
2.85 m |
2.85 m |
2.85 m x 2.85 m |
|
Main Level |
Kitchen |
5.47 m |
3.25 m |
5.47 m x 3.25 m |
|
Main Level |
Eating Area |
5.47 m |
3.25 m |
5.47 m x 3.25 m |
https://www.realtor.ca/real-estate/27526285/10-deer-creek-place-brampton-heart-lake-east-heart-lake-east






