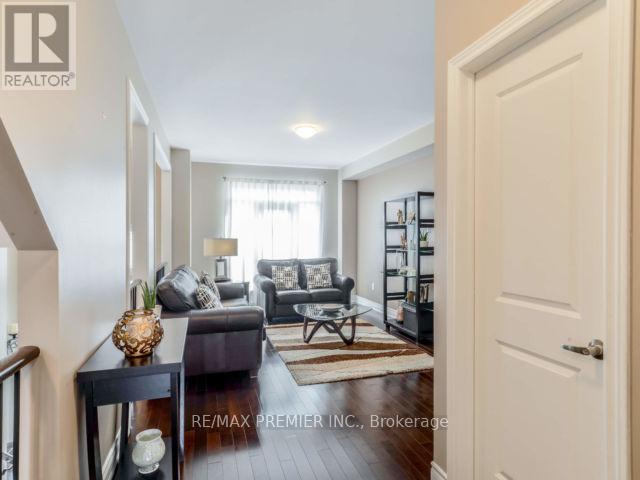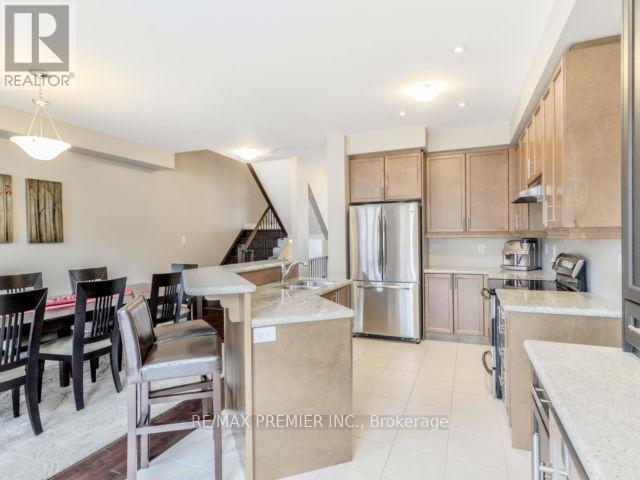(855) 500-SOLD
Info@SearchRealty.ca
131 Hansard Drive Home For Sale Vaughan (Vellore Village), Ontario L4H 0V8
N9390903
Instantly Display All Photos
Complete this form to instantly display all photos and information. View as many properties as you wish.
3 Bedroom
3 Bathroom
Central Air Conditioning
Forced Air
$4,100 Monthly
Cold Creek Estates 2,300 Sq.Ft. Executive 3 Bedroom Townhome. Multiple W/Outs & Balconies, Soaring16' Ceiling In Foyer Welcome You To This Spacious Home. Custom Kitchen W/Built-In Wine Rack, Break/Bar W/O To Juliette Balcony, O/L Large Dining Room, Sep. Family Rm W/Fireplace, Ground Floor Great Rm Incl: Wall-To-Wall Custom Unit, W/O To 10'X20' Stone Patio & Gazebo. Custom Caesarstone Study Nook, Master Bed W/5Pc Ens. Seamless Glass Shower & Organized Closet! (id:34792)
Property Details
| MLS® Number | N9390903 |
| Property Type | Single Family |
| Community Name | Vellore Village |
| Parking Space Total | 3 |
Building
| Bathroom Total | 3 |
| Bedrooms Above Ground | 3 |
| Bedrooms Total | 3 |
| Appliances | Dryer, Garage Door Opener, Refrigerator, Stove, Washer |
| Basement Features | Walk Out |
| Basement Type | Full |
| Construction Style Attachment | Attached |
| Cooling Type | Central Air Conditioning |
| Exterior Finish | Stucco |
| Flooring Type | Concrete |
| Foundation Type | Concrete |
| Half Bath Total | 1 |
| Heating Fuel | Natural Gas |
| Heating Type | Forced Air |
| Stories Total | 3 |
| Type | Row / Townhouse |
| Utility Water | Municipal Water |
Parking
| Garage |
Land
| Acreage | No |
| Sewer | Sanitary Sewer |
Rooms
| Level | Type | Length | Width | Dimensions |
|---|---|---|---|---|
| Second Level | Primary Bedroom | 3.8 m | 5 m | 3.8 m x 5 m |
| Second Level | Bedroom 2 | 2.8 m | 3.7 m | 2.8 m x 3.7 m |
| Second Level | Bedroom 3 | 3.1 m | 2.7 m | 3.1 m x 2.7 m |
| Basement | Other | 5.8 m | 6.1 m | 5.8 m x 6.1 m |
| Main Level | Kitchen | 6.1 m | 2.65 m | 6.1 m x 2.65 m |
| Main Level | Dining Room | 3 m | 6 m | 3 m x 6 m |
| Main Level | Living Room | 3.5 m | 5 m | 3.5 m x 5 m |
| Ground Level | Laundry Room | 1.8 m | 2.5 m | 1.8 m x 2.5 m |
| Ground Level | Other | 2.6 m | 3.4 m | 2.6 m x 3.4 m |
| Ground Level | Family Room | 4.2 m | 5.6 m | 4.2 m x 5.6 m |


























