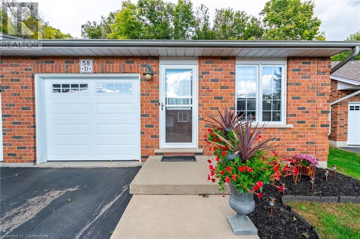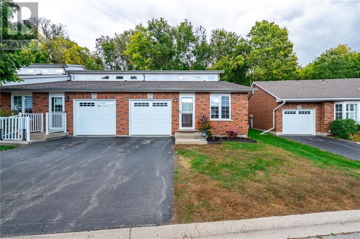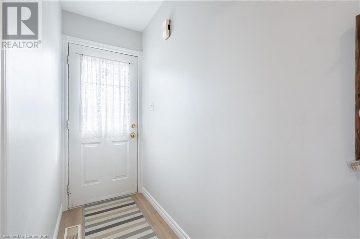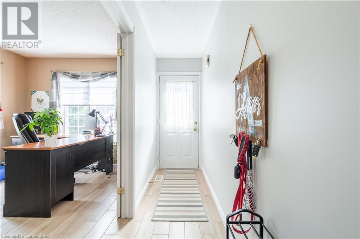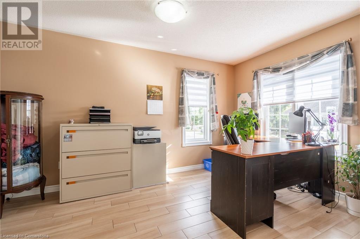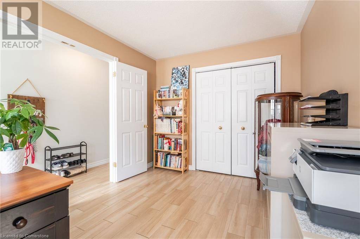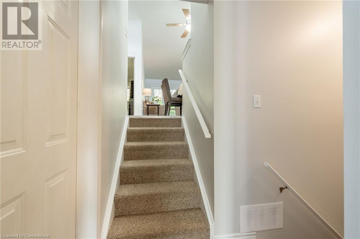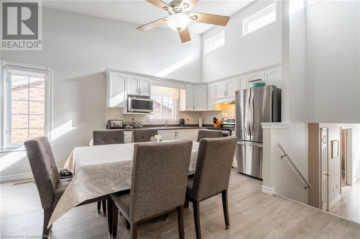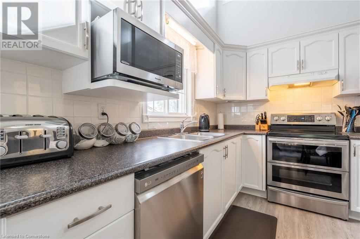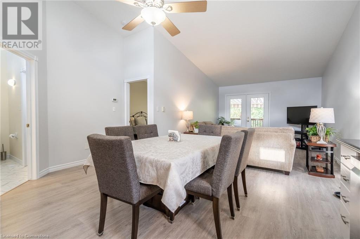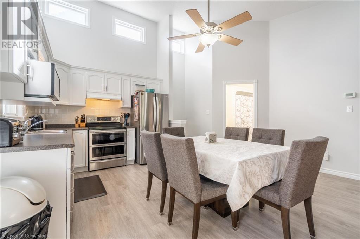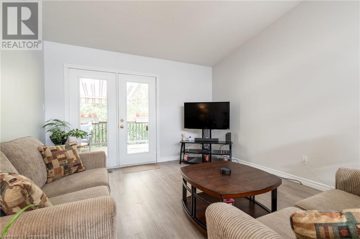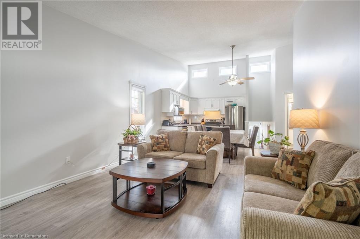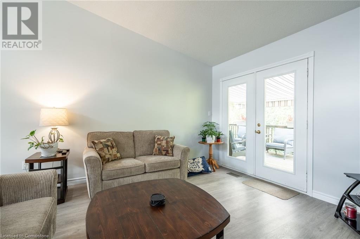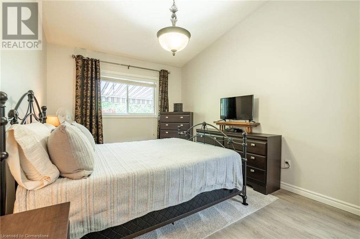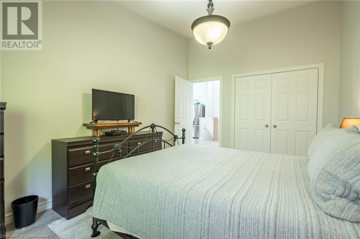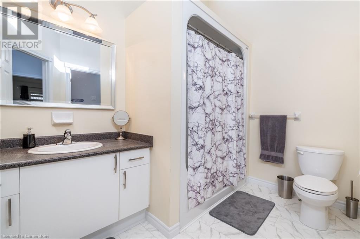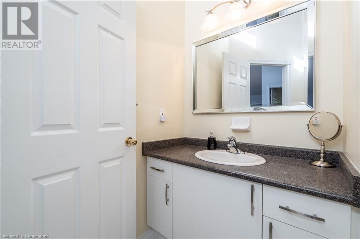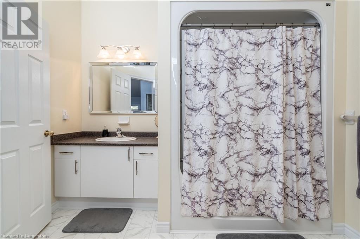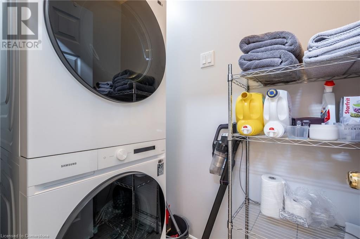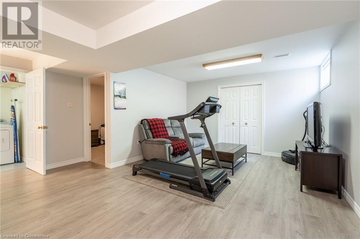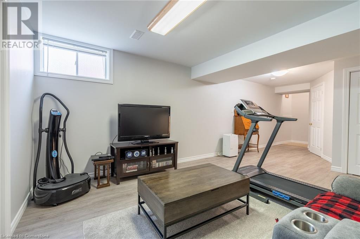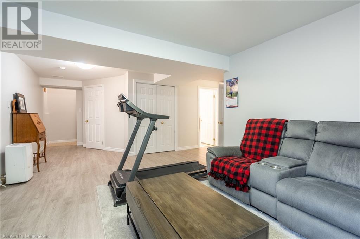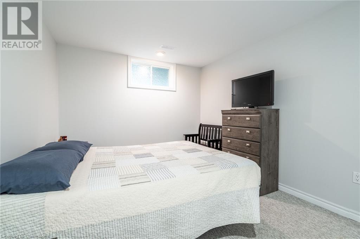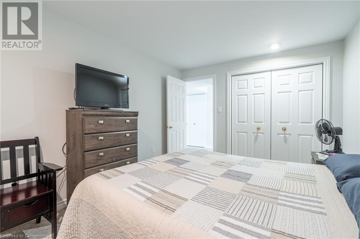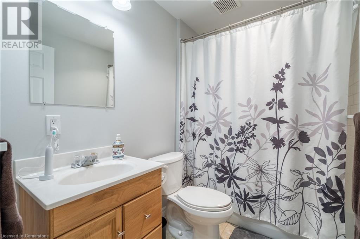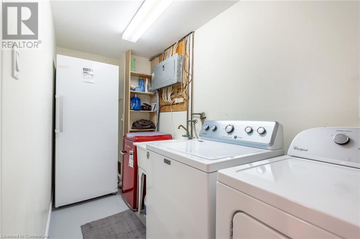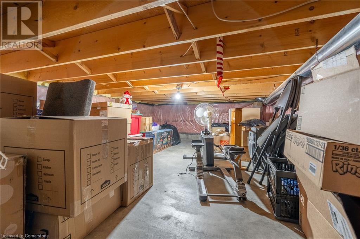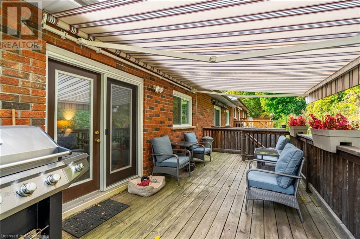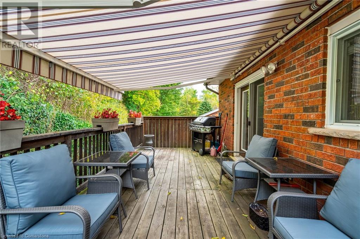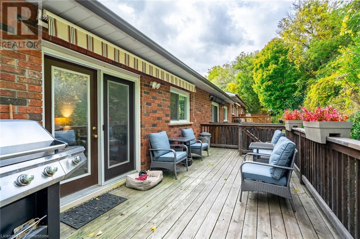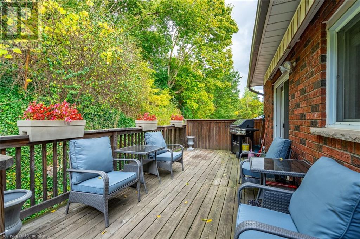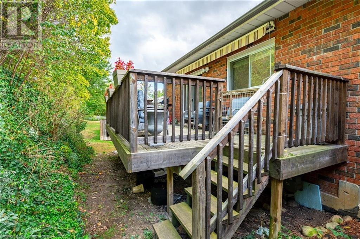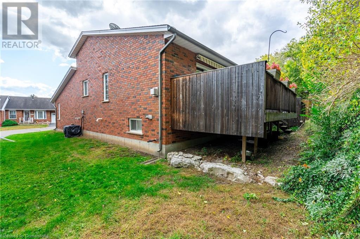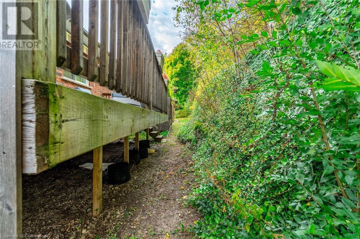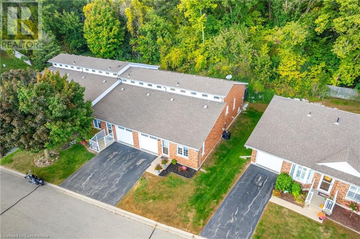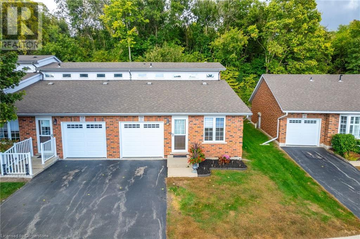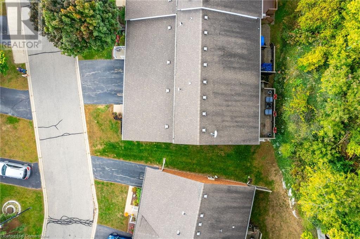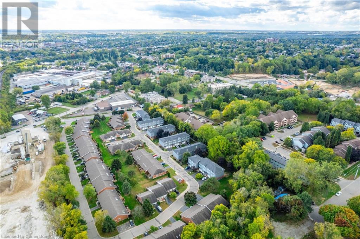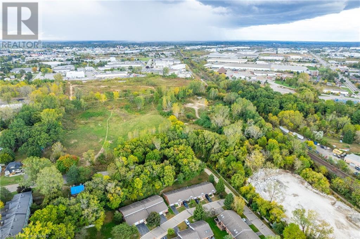3 Bedroom
2 Bathroom
1040 sqft
Bungalow
Central Air Conditioning
$579,600Maintenance,
$421.81 Monthly
Charming Home with Endless Potential! Perfect for First-Time Buyers or Downsizers! This delightful home that's been loved and taken care of offers a rare opportunity to live in a highly sought-after community. With garage access directly into the home, bringing in groceries or staying dry on rainy days has never been easier. Plus, the garage is prepped for an EV charger, catering to your modern needs. Inside, you'll find the added convenience of laundry facilities on both the main and lower levels, a thoughtful feature that adds ease to everyday living. The home is filled with natural sunlight, thanks to its high ceilings and large windows, creating a warm and welcoming atmosphere. The back deck, complete with a retractable awning, is ideal for relaxing or entertaining, offering shade and privacy as needed. The deck overlooks peaceful greenspace, providing a tranquil connection to nature right in your backyard. For those looking for flexibility, this home boasts in-law suite potential, making it perfect for multi-generational living. Whether you're a first-time buyer or downsizing, this home is full of possibilities. Don't miss out on the chance to make this charming home your own! (id:34792)
Property Details
|
MLS® Number
|
40661182 |
|
Property Type
|
Single Family |
|
Amenities Near By
|
Hospital, Park, Public Transit |
|
Equipment Type
|
Water Heater |
|
Parking Space Total
|
2 |
|
Rental Equipment Type
|
Water Heater |
Building
|
Bathroom Total
|
2 |
|
Bedrooms Above Ground
|
2 |
|
Bedrooms Below Ground
|
1 |
|
Bedrooms Total
|
3 |
|
Architectural Style
|
Bungalow |
|
Basement Development
|
Finished |
|
Basement Type
|
Full (finished) |
|
Constructed Date
|
1996 |
|
Construction Style Attachment
|
Semi-detached |
|
Cooling Type
|
Central Air Conditioning |
|
Exterior Finish
|
Brick |
|
Foundation Type
|
Poured Concrete |
|
Heating Fuel
|
Natural Gas |
|
Stories Total
|
1 |
|
Size Interior
|
1040 Sqft |
|
Type
|
House |
|
Utility Water
|
Municipal Water |
Parking
Land
|
Acreage
|
No |
|
Land Amenities
|
Hospital, Park, Public Transit |
|
Sewer
|
Municipal Sewage System |
|
Size Total Text
|
Under 1/2 Acre |
|
Zoning Description
|
Res |
Rooms
| Level |
Type |
Length |
Width |
Dimensions |
|
Basement |
4pc Bathroom |
|
|
Measurements not available |
|
Basement |
Bedroom |
|
|
13'1'' x 9'11'' |
|
Basement |
Recreation Room |
|
|
25'0'' x 15'11'' |
|
Main Level |
4pc Bathroom |
|
|
Measurements not available |
|
Main Level |
Bedroom |
|
|
14'5'' x 9'0'' |
|
Main Level |
Bedroom |
|
|
14'8'' x 10'2'' |
|
Main Level |
Living Room |
|
|
15'0'' x 12'5'' |
|
Main Level |
Kitchen |
|
|
16'0'' x 13'11'' |
Utilities
https://www.realtor.ca/real-estate/27528240/58d-harris-avenue-brantford


