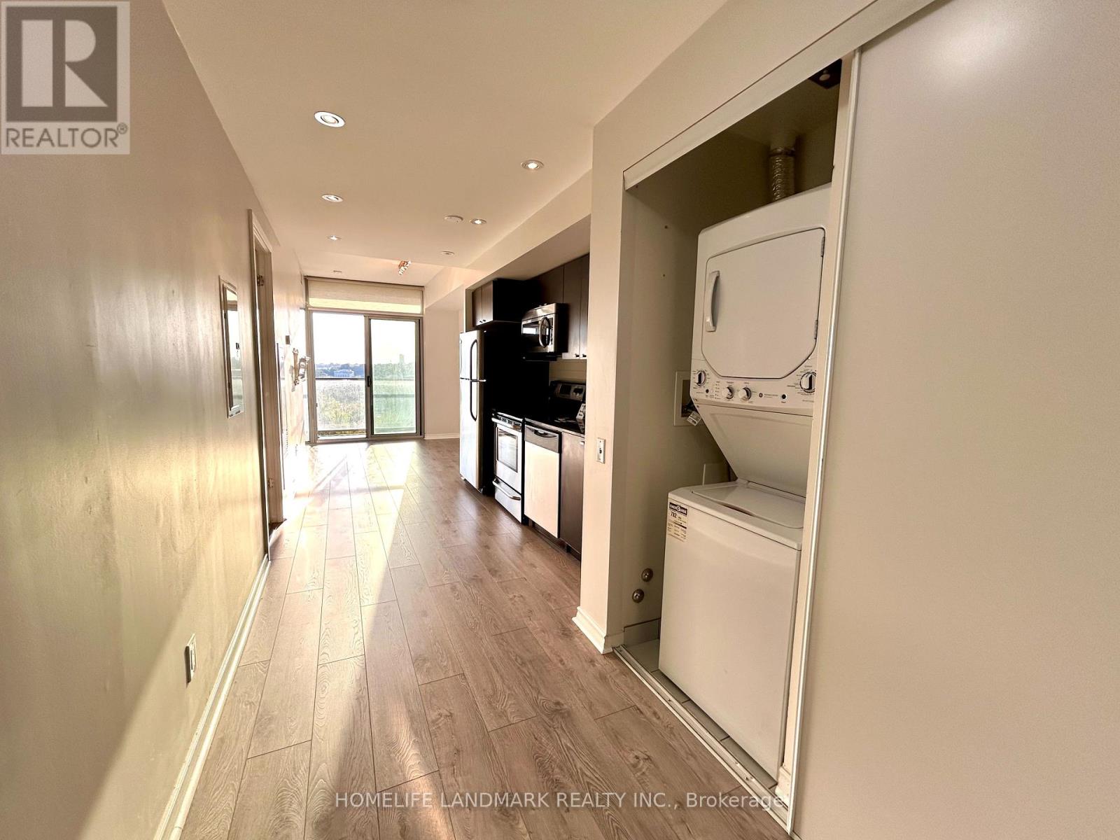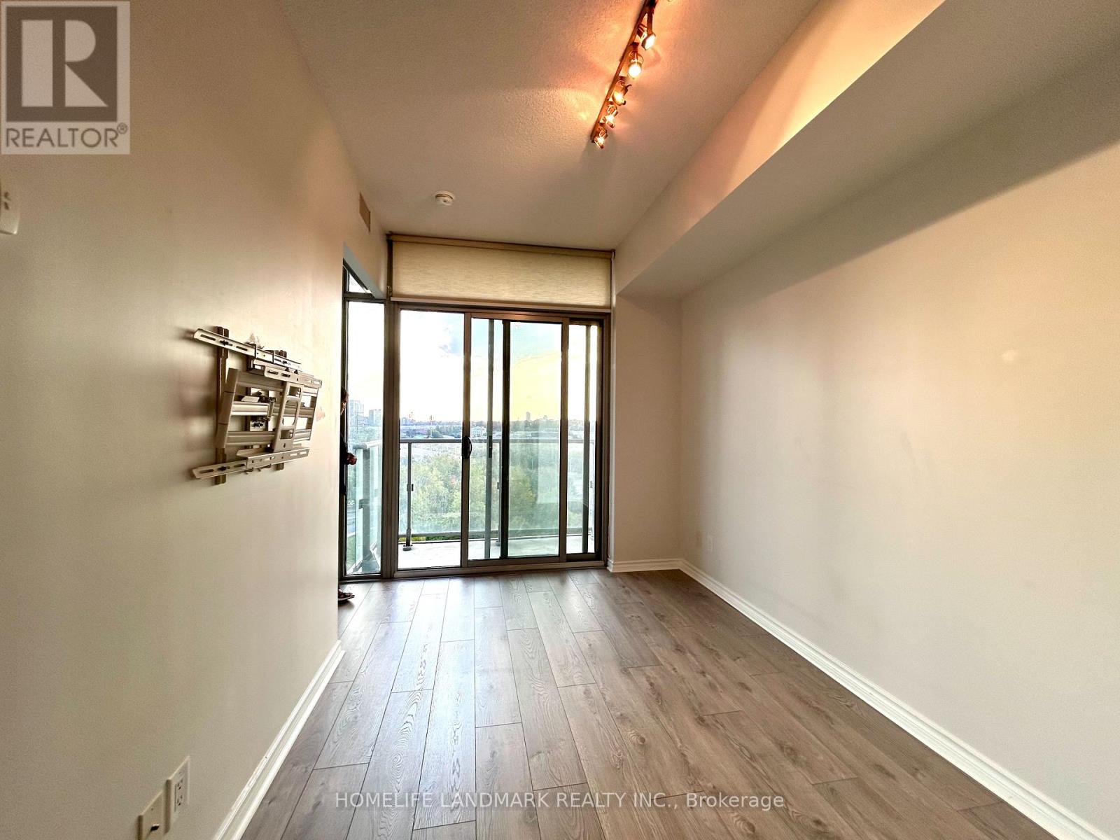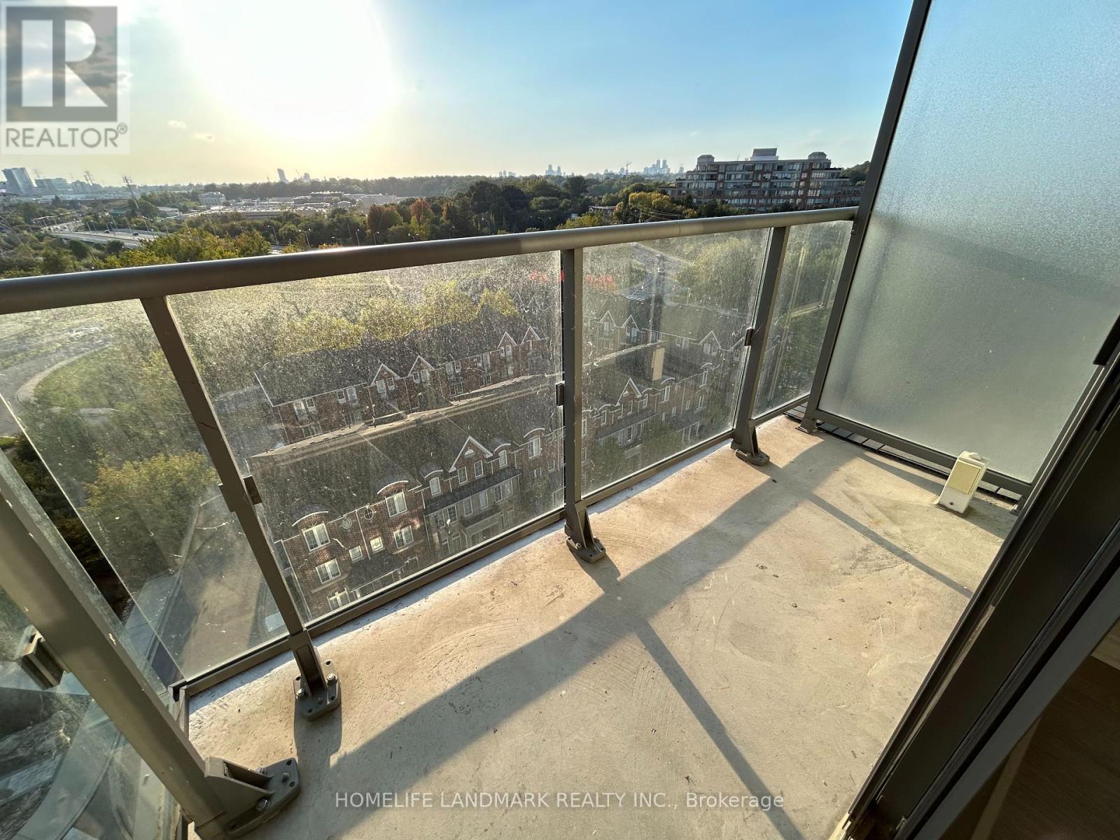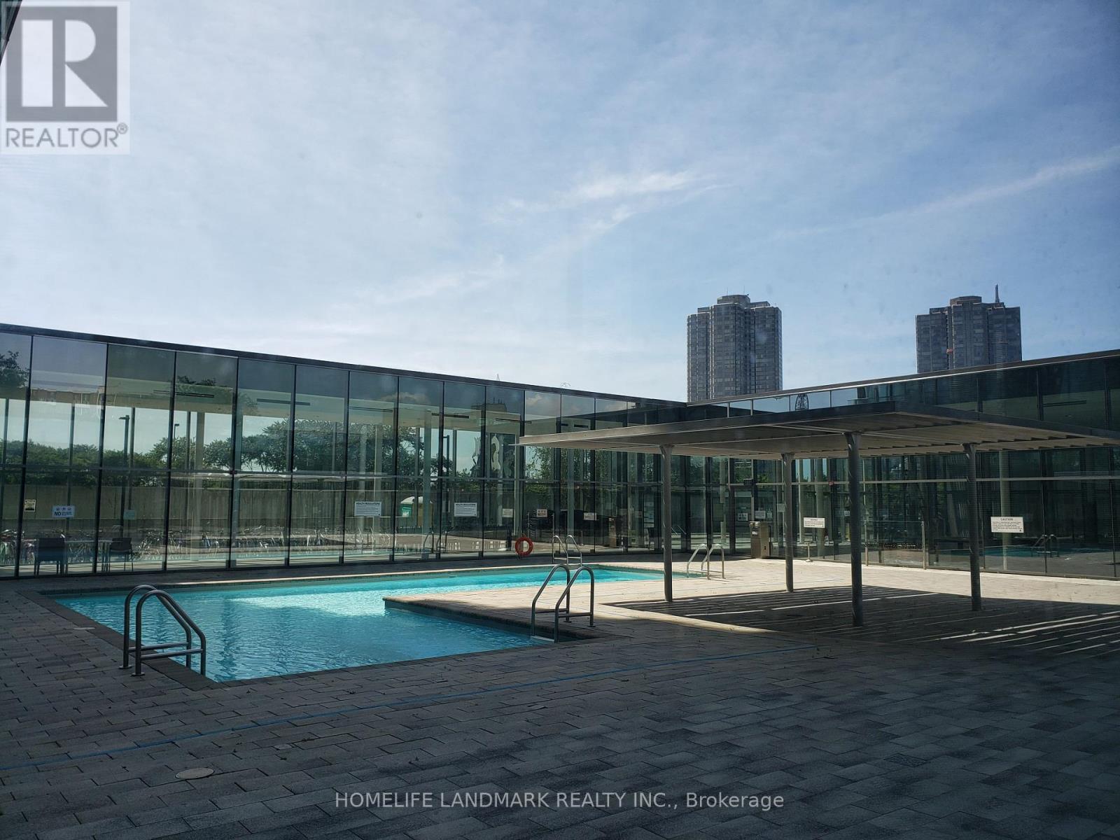1 Bedroom
1 Bathroom
Indoor Pool, Outdoor Pool
Central Air Conditioning
Forced Air
Landscaped
$499,000Maintenance, Heat, Water, Common Area Maintenance, Insurance, Parking
$468.40 Monthly
Welcome to NXT2 Lux Condos, where elegance meets functionality. Designed by Fendi, this condo offers unobstructed scenic views and a walkout balcony perfect for sunset gazing. The modern open layout boasts 9ft ceilings, sliding glass doors, and no wasted space, all enhanced by upgraded luxury vinyl flooring.Enjoy top-notch amenities, including 2 gyms, a sauna, guest suites, a games room, party room, indoor and outdoor pools, a tennis court, a movie theatre, BBQs, bike racks, daycare, and 24-hour security and concierge. Plus, there's a dog park for your furry friends!Located near shops, restaurants, parks, the lake, bike paths, the Gardiner, 427 highway, both airports, and with the 501 Queen streetcar right at your doorstep, this condo community of professionals, managed by a courteous team, is move-in ready and waiting for you. **** EXTRAS **** Rarely available Locker included. Parking is included. Balcony has electrical outlet. (id:34792)
Property Details
|
MLS® Number
|
W9391481 |
|
Property Type
|
Single Family |
|
Community Name
|
High Park-Swansea |
|
Amenities Near By
|
Beach, Park, Public Transit, Schools |
|
Community Features
|
Pet Restrictions |
|
Equipment Type
|
None |
|
Features
|
Balcony, Carpet Free |
|
Parking Space Total
|
1 |
|
Pool Type
|
Indoor Pool, Outdoor Pool |
|
Rental Equipment Type
|
None |
|
Structure
|
Tennis Court |
|
View Type
|
View, Lake View |
Building
|
Bathroom Total
|
1 |
|
Bedrooms Above Ground
|
1 |
|
Bedrooms Total
|
1 |
|
Amenities
|
Exercise Centre, Sauna, Storage - Locker, Security/concierge |
|
Appliances
|
Blinds, Dryer, Microwave, Refrigerator, Stove, Washer |
|
Cooling Type
|
Central Air Conditioning |
|
Exterior Finish
|
Concrete |
|
Fire Protection
|
Alarm System |
|
Flooring Type
|
Vinyl, Tile, Concrete |
|
Heating Fuel
|
Natural Gas |
|
Heating Type
|
Forced Air |
|
Type
|
Apartment |
Parking
Land
|
Acreage
|
No |
|
Land Amenities
|
Beach, Park, Public Transit, Schools |
|
Landscape Features
|
Landscaped |
|
Zoning Description
|
Residential |
Rooms
| Level |
Type |
Length |
Width |
Dimensions |
|
Flat |
Living Room |
6.3 m |
2.44 m |
6.3 m x 2.44 m |
|
Flat |
Dining Room |
6.3 m |
2.44 m |
6.3 m x 2.44 m |
|
Flat |
Kitchen |
6.3 m |
2.44 m |
6.3 m x 2.44 m |
|
Flat |
Bedroom |
3.33 m |
2.44 m |
3.33 m x 2.44 m |
|
Flat |
Bathroom |
|
|
Measurements not available |
|
Flat |
Other |
|
|
Measurements not available |
https://www.realtor.ca/real-estate/27528404/909-105-the-queensway-toronto-high-park-swansea-high-park-swansea




































