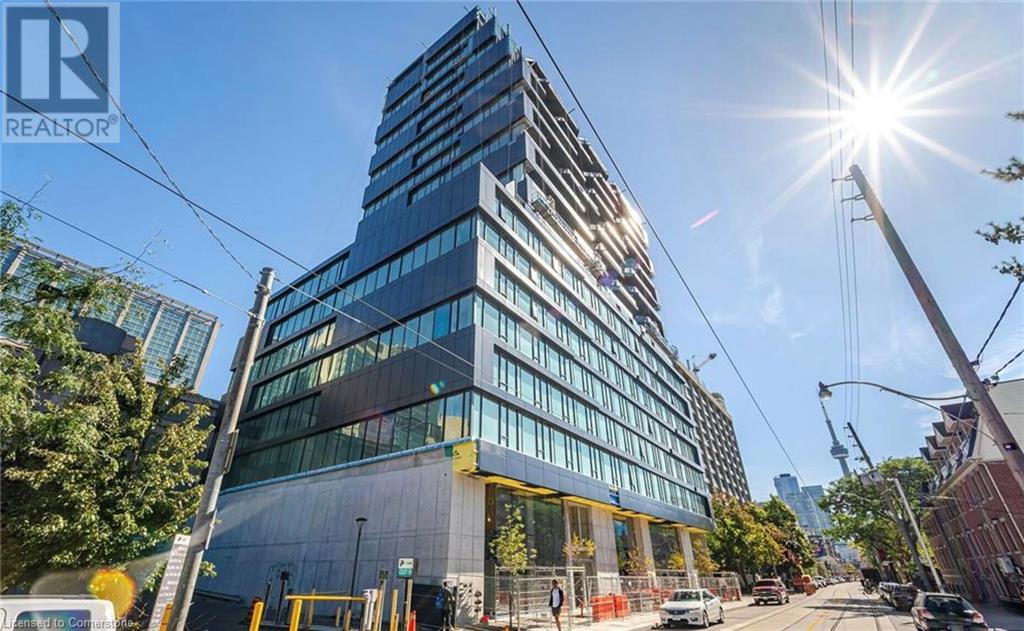1 Bedroom
1 Bathroom
500 sqft
Central Air Conditioning
Forced Air
$2,000 Monthly
Other, See Remarks
Nestled in the heart of Toronto, this newly built 1-bedroom, 1-bathroom apartment offers an unbeatable location, just steps from the University of Toronto, top hospitals, and amazing bars! Featuring brand new stainless steel appliances, hardwood floors, a stunning backsplash, and sleek quartz countertops, the space is filled with natural light from large windows. The building features a range of amenities, including a concierge, fitness centre, yoga studio, and party room. Don't miss your chance to call this exceptional apartment home! Book a showing today! (id:34792)
Property Details
|
MLS® Number
|
40661283 |
|
Property Type
|
Single Family |
|
Amenities Near By
|
Park, Public Transit, Schools, Shopping |
|
Equipment Type
|
None |
|
Rental Equipment Type
|
None |
Building
|
Bathroom Total
|
1 |
|
Bedrooms Above Ground
|
1 |
|
Bedrooms Total
|
1 |
|
Amenities
|
Exercise Centre |
|
Appliances
|
Dishwasher, Dryer, Microwave, Refrigerator, Stove, Washer |
|
Basement Type
|
None |
|
Constructed Date
|
2024 |
|
Construction Style Attachment
|
Attached |
|
Cooling Type
|
Central Air Conditioning |
|
Exterior Finish
|
Brick |
|
Heating Fuel
|
Natural Gas |
|
Heating Type
|
Forced Air |
|
Stories Total
|
1 |
|
Size Interior
|
500 Sqft |
|
Type
|
Apartment |
|
Utility Water
|
Municipal Water |
Parking
Land
|
Acreage
|
No |
|
Land Amenities
|
Park, Public Transit, Schools, Shopping |
|
Sewer
|
Municipal Sewage System |
|
Size Total Text
|
Unknown |
Rooms
| Level |
Type |
Length |
Width |
Dimensions |
|
Main Level |
3pc Bathroom |
|
|
Measurements not available |
|
Main Level |
Primary Bedroom |
|
|
10'6'' x 9'2'' |
|
Main Level |
Dining Room |
|
|
10'4'' x 15'6'' |
|
Main Level |
Living Room |
|
|
10'4'' x 15'6'' |
|
Main Level |
Kitchen |
|
|
10'4'' x 15'6'' |
https://www.realtor.ca/real-estate/27529083/195-mccaul-street-unit-603-toronto


















