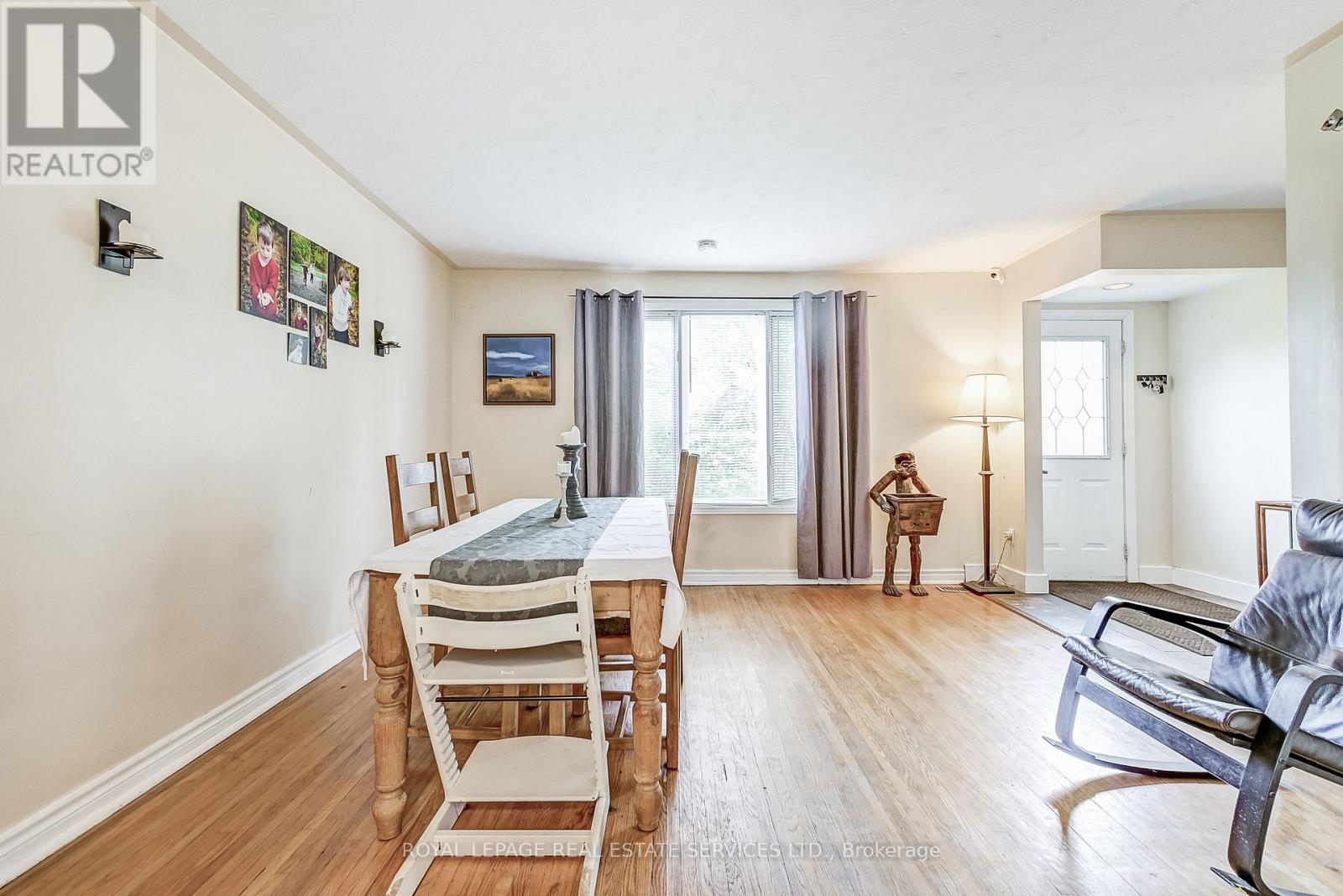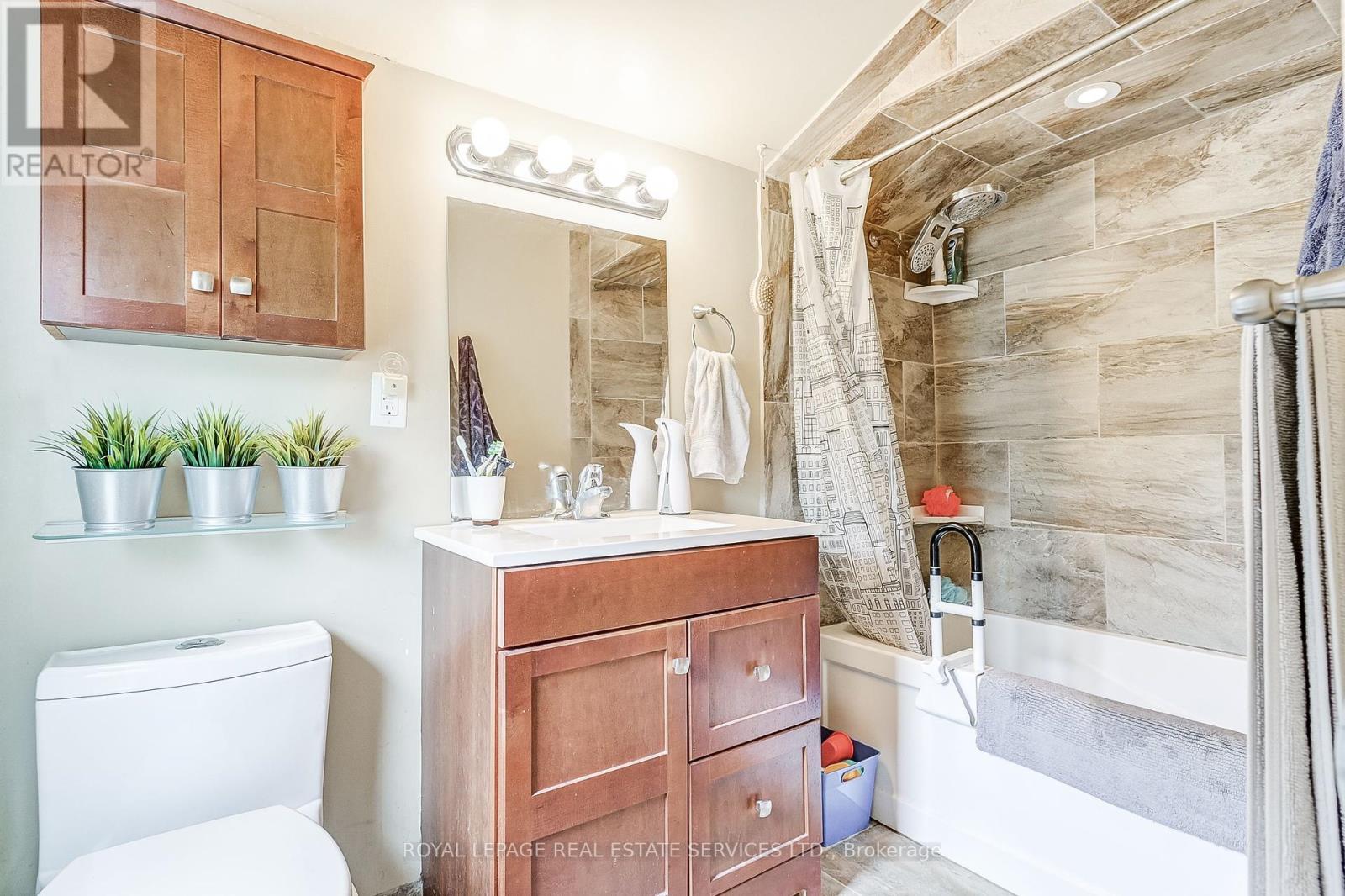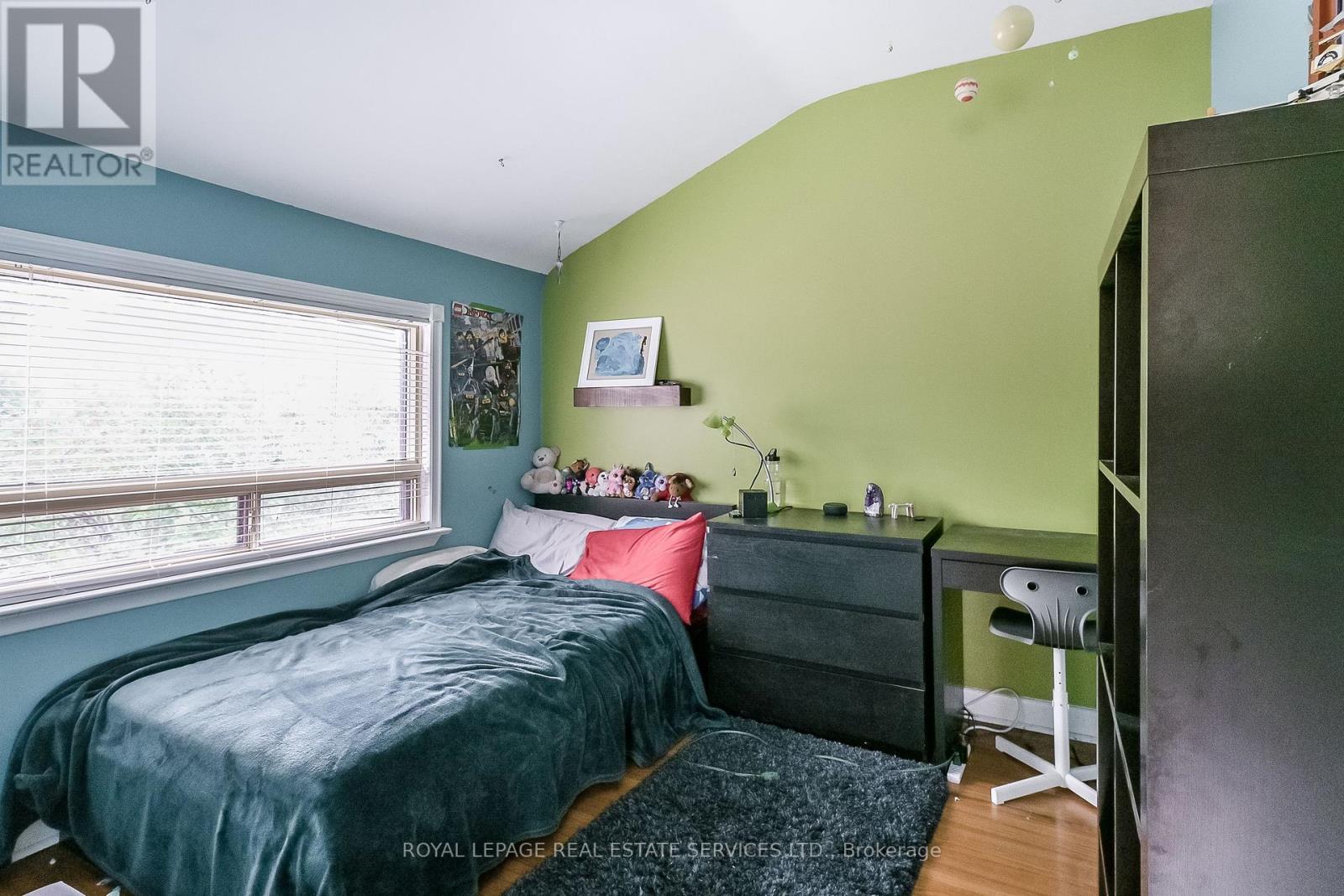3 Bedroom
2 Bathroom
Central Air Conditioning
Forced Air
$825,000
Step through the unassuming red door and this entire house opens up. Find serenity now in this unexpected 3-bedroom, 2 full-bath home. Nestled in sought-after Olde Milton within walking distance to schools, a beloved neighborhood park, the Milton Fairgrounds [farmers market, anyone?], and a historic Main Street with an enviable coffee/cafe/bistro/pub culture. The tranquility of nature with the convenience of modern living. A dream retreat for families, couples, empty-nesters, and nature lovers alike. Highlights include an extensively renovated foodie kitchen outfitted with Frigidaire Pro Series appliances, a jaw-dropping Great Room, and a picturesque, secluded backyard that goes on and on and on. The soaring cathedral-ceilinged Great Room hosts gatherings big and small in all four seasons. Private oasis in full view. Summer nights come with a firepit & a calming pond. You provide the stories under stars & cafe lights. Embrace the showstopper that is Fall. Cozy up to the silent beauty of a snowfall. Say hello to Spring. The pear/apple trees are in bloom. Where else can you find a semi-detached for the price of a townhouse? This is your opportunity to own a rare gem. Are you going to miss it? Welcome home. **** EXTRAS **** Summer nights come w/a firepit & a calming pond. You provide the stories under stars & cafe lights. Embrace the showstopper that is fall. Cozy up to the silent beauty of a snowfall. Say hello to Spring! The Pear/Apple trees are in bloom! (id:34792)
Property Details
|
MLS® Number
|
W9392185 |
|
Property Type
|
Single Family |
|
Community Name
|
Old Milton |
|
Amenities Near By
|
Ski Area |
|
Parking Space Total
|
4 |
Building
|
Bathroom Total
|
2 |
|
Bedrooms Above Ground
|
3 |
|
Bedrooms Total
|
3 |
|
Appliances
|
Dishwasher, Dryer, Refrigerator, Stove, Washer |
|
Basement Development
|
Partially Finished |
|
Basement Type
|
N/a (partially Finished) |
|
Construction Style Attachment
|
Semi-detached |
|
Cooling Type
|
Central Air Conditioning |
|
Exterior Finish
|
Brick, Vinyl Siding |
|
Flooring Type
|
Hardwood, Ceramic, Carpeted |
|
Foundation Type
|
Unknown |
|
Heating Fuel
|
Natural Gas |
|
Heating Type
|
Forced Air |
|
Stories Total
|
2 |
|
Type
|
House |
|
Utility Water
|
Municipal Water |
Land
|
Acreage
|
No |
|
Land Amenities
|
Ski Area |
|
Sewer
|
Sanitary Sewer |
|
Size Depth
|
187 Ft ,1 In |
|
Size Frontage
|
41 Ft ,6 In |
|
Size Irregular
|
41.57 X 187.15 Ft ; 41.57 Ft X 187.18 Ft X 32.05 Ft X 196 |
|
Size Total Text
|
41.57 X 187.15 Ft ; 41.57 Ft X 187.18 Ft X 32.05 Ft X 196 |
Rooms
| Level |
Type |
Length |
Width |
Dimensions |
|
Second Level |
Bedroom 3 |
2.9 m |
2.7 m |
2.9 m x 2.7 m |
|
Second Level |
Family Room |
5.4 m |
3.6 m |
5.4 m x 3.6 m |
|
Second Level |
Laundry Room |
3.7 m |
2.7 m |
3.7 m x 2.7 m |
|
Main Level |
Great Room |
4.72 m |
4.04 m |
4.72 m x 4.04 m |
|
Main Level |
Living Room |
4 m |
3.9 m |
4 m x 3.9 m |
|
Main Level |
Dining Room |
5.4 m |
3.7 m |
5.4 m x 3.7 m |
|
Main Level |
Kitchen |
5.4 m |
3.7 m |
5.4 m x 3.7 m |
|
Main Level |
Primary Bedroom |
4 m |
2.8 m |
4 m x 2.8 m |
|
Main Level |
Bedroom 2 |
3.5 m |
2.9 m |
3.5 m x 2.9 m |
https://www.realtor.ca/real-estate/27530379/148-heslop-road-s-milton-old-milton-old-milton











































