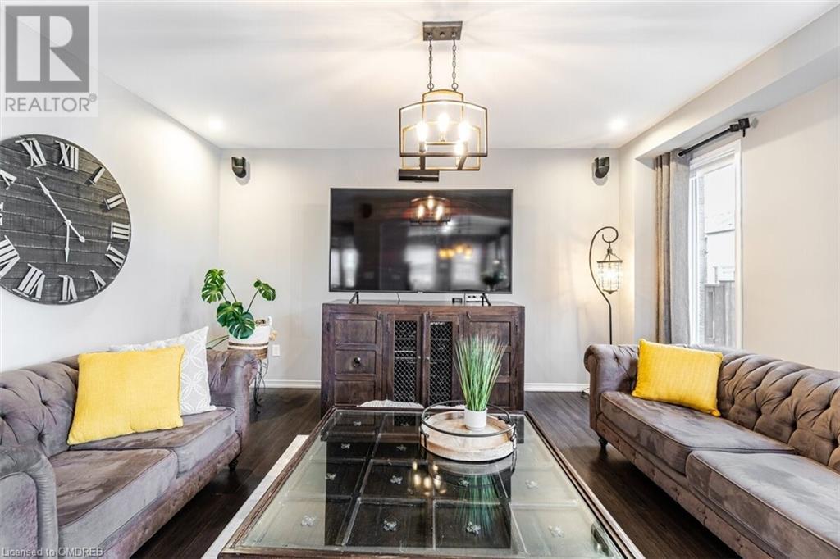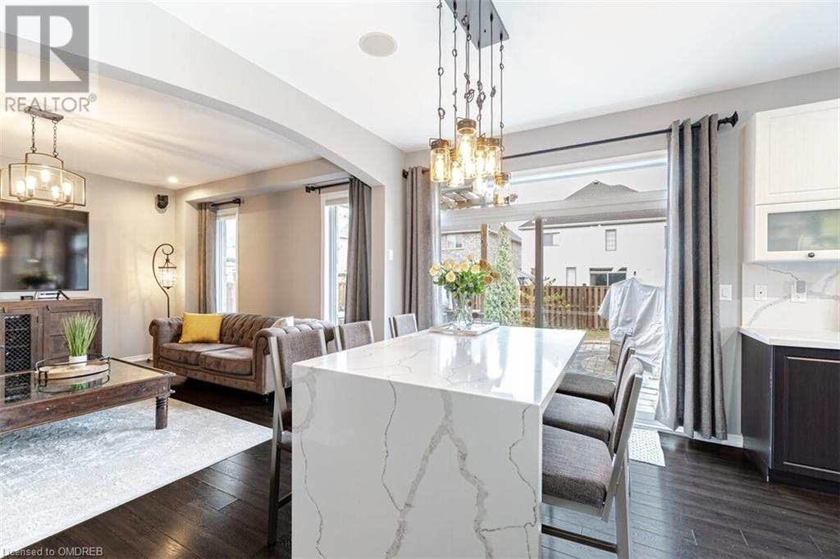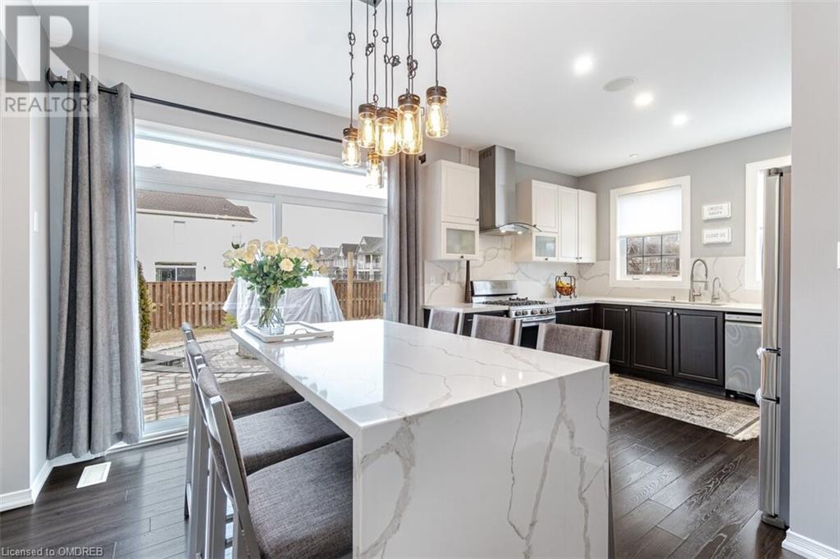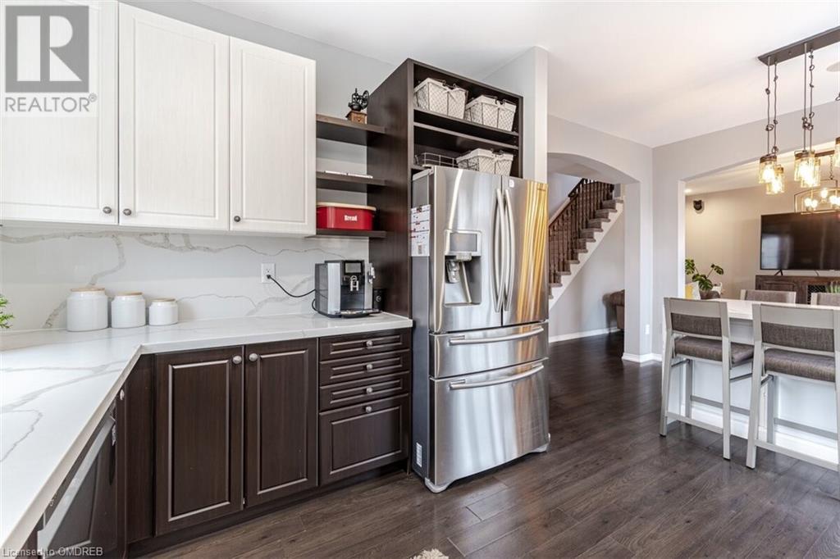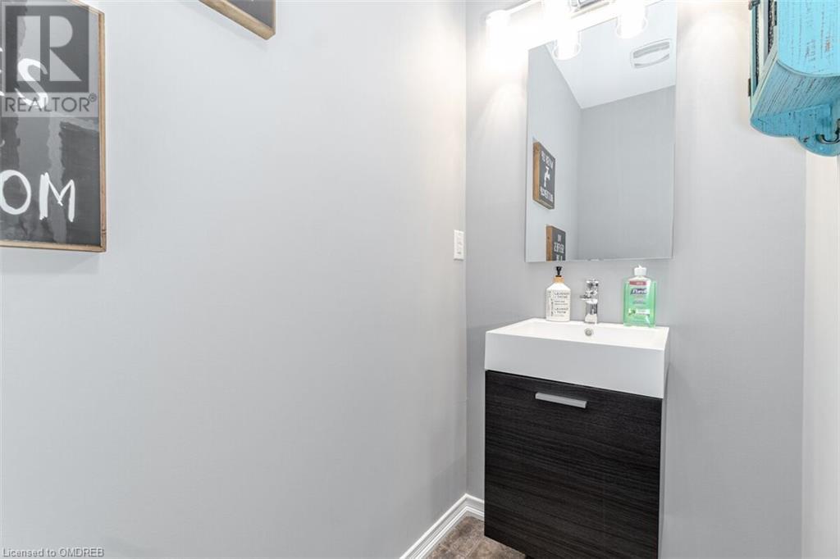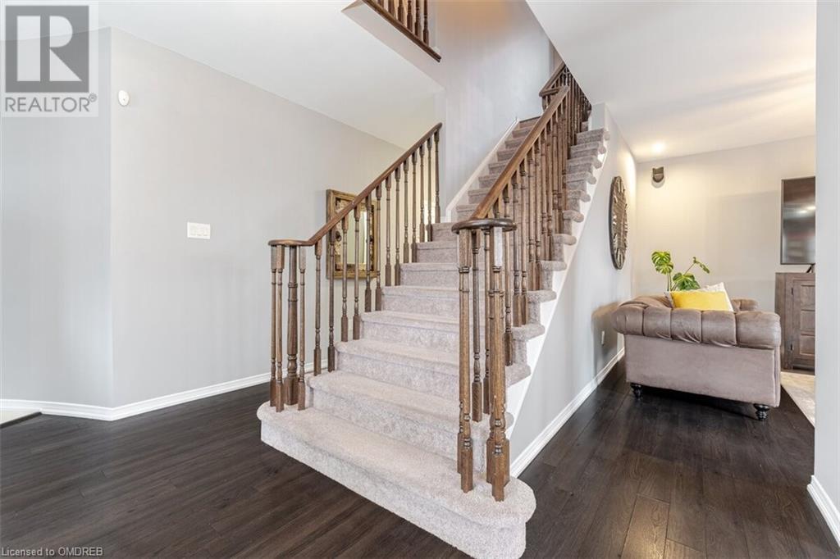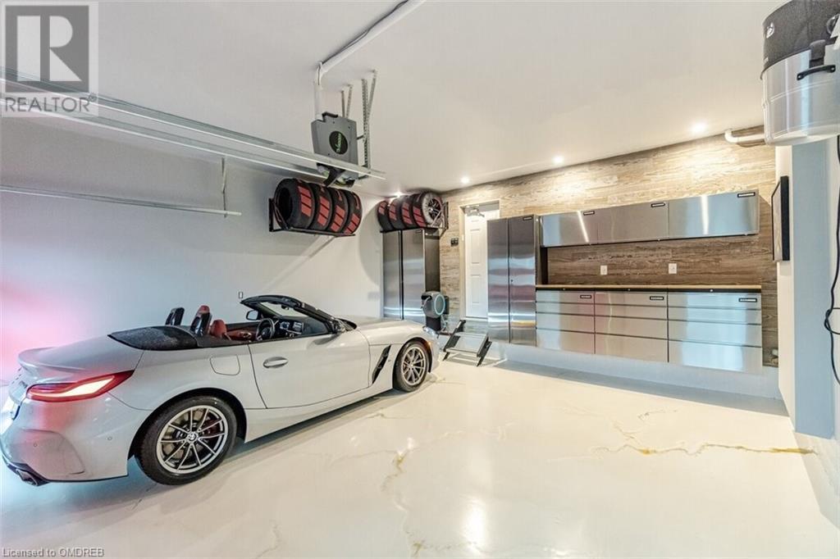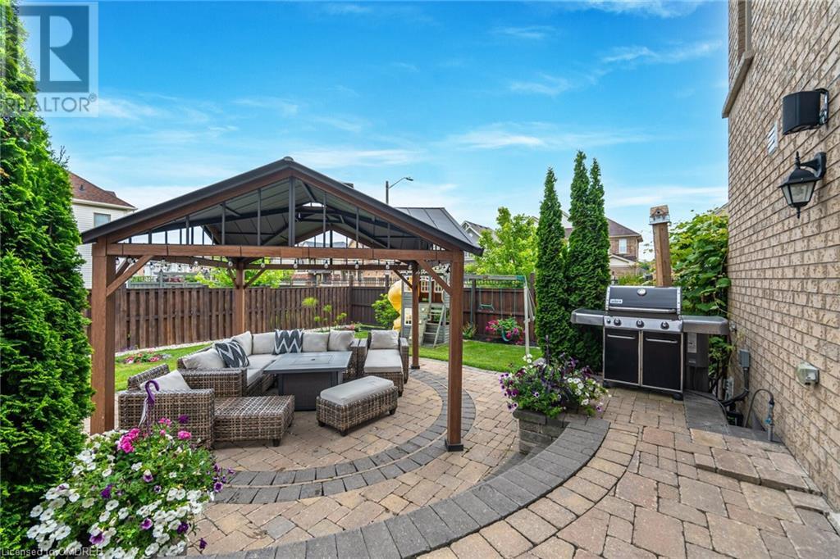4 Bedroom
3 Bathroom
2813 sqft
2 Level
Central Air Conditioning
Forced Air
$1,199,000
Experience True Luxury And Elegance In This Freshly Painted 4 Bedroom 3 Bathroom Corner Home With Backyard Oasis Retreat! A Double Front Door, Beautiful Foyer, Engineered Hardwood Flooring And 9' Ceilings Welcomes You On Main Level! Dream Kitchen With Quartz Counters And Backsplash, Built-in Appliances, Huge Quartz Breakfast Island And Bar Seating! Spacious Family Room Perfect For Entertainment With Home Theatre And Audio Zones. Resort-worthy Master Retreat On The 2nd Level With His And Her Walk In Closets And 5 Piece Ensuite Privilege. 3 Additional Sun-filled Bedrooms Comes On Same Level With Lovely 4 Piece Washroom, Private Balcony And Laundry Room. Outdoors, Professional Landscaping Is Serviced By A 8-zone Irrigation System. Take A Dip In Your 8-seater Hot Tub Or Invite Family Over For A Bbq On Your Deck. This Home Is Outfitted With Smart Home Automation, Security & Door Bell Cameras, Playground Set And Luxurious Custom Garage For Spot Car Lovers! Great Location Close To Major Highways, New Elementary School (Next Block), New Nhs Hospital, Parks, Golf Club, Shopping And Much More! (id:34792)
Property Details
|
MLS® Number
|
40658533 |
|
Property Type
|
Single Family |
|
Amenities Near By
|
Golf Nearby, Hospital, Park, Place Of Worship, Public Transit, Schools, Shopping |
|
Community Features
|
Quiet Area |
|
Equipment Type
|
Other |
|
Parking Space Total
|
4 |
|
Rental Equipment Type
|
Other |
Building
|
Bathroom Total
|
3 |
|
Bedrooms Above Ground
|
4 |
|
Bedrooms Total
|
4 |
|
Appliances
|
Central Vacuum, Dishwasher, Dryer, Refrigerator, Water Softener, Washer, Gas Stove(s), Hood Fan, Garage Door Opener, Hot Tub |
|
Architectural Style
|
2 Level |
|
Basement Development
|
Unfinished |
|
Basement Type
|
Full (unfinished) |
|
Constructed Date
|
2014 |
|
Construction Style Attachment
|
Detached |
|
Cooling Type
|
Central Air Conditioning |
|
Exterior Finish
|
Brick |
|
Half Bath Total
|
1 |
|
Heating Fuel
|
Natural Gas |
|
Heating Type
|
Forced Air |
|
Stories Total
|
2 |
|
Size Interior
|
2813 Sqft |
|
Type
|
House |
|
Utility Water
|
Municipal Water |
Parking
Land
|
Access Type
|
Highway Access, Highway Nearby |
|
Acreage
|
No |
|
Land Amenities
|
Golf Nearby, Hospital, Park, Place Of Worship, Public Transit, Schools, Shopping |
|
Sewer
|
Municipal Sewage System |
|
Size Depth
|
110 Ft |
|
Size Frontage
|
54 Ft |
|
Size Total Text
|
Under 1/2 Acre |
|
Zoning Description
|
R3 |
Rooms
| Level |
Type |
Length |
Width |
Dimensions |
|
Second Level |
4pc Bathroom |
|
|
Measurements not available |
|
Second Level |
Full Bathroom |
|
|
Measurements not available |
|
Second Level |
Laundry Room |
|
|
Measurements not available |
|
Second Level |
Bedroom |
|
|
11'1'' x 12'0'' |
|
Second Level |
Bedroom |
|
|
14'2'' x 14'10'' |
|
Second Level |
Bedroom |
|
|
12'6'' x 13'0'' |
|
Second Level |
Primary Bedroom |
|
|
16'6'' x 12'0'' |
|
Main Level |
2pc Bathroom |
|
|
Measurements not available |
|
Main Level |
Kitchen |
|
|
10'5'' x 12'5'' |
|
Main Level |
Breakfast |
|
|
9'5'' x 12'3'' |
|
Main Level |
Family Room |
|
|
13'1'' x 16'9'' |
|
Main Level |
Dining Room |
|
|
13'0'' x 12'0'' |
|
Main Level |
Living Room |
|
|
14'2'' x 11'6'' |
|
Main Level |
Foyer |
|
|
Measurements not available |
https://www.realtor.ca/real-estate/27506437/8788-dogwood-crescent-niagara-falls















