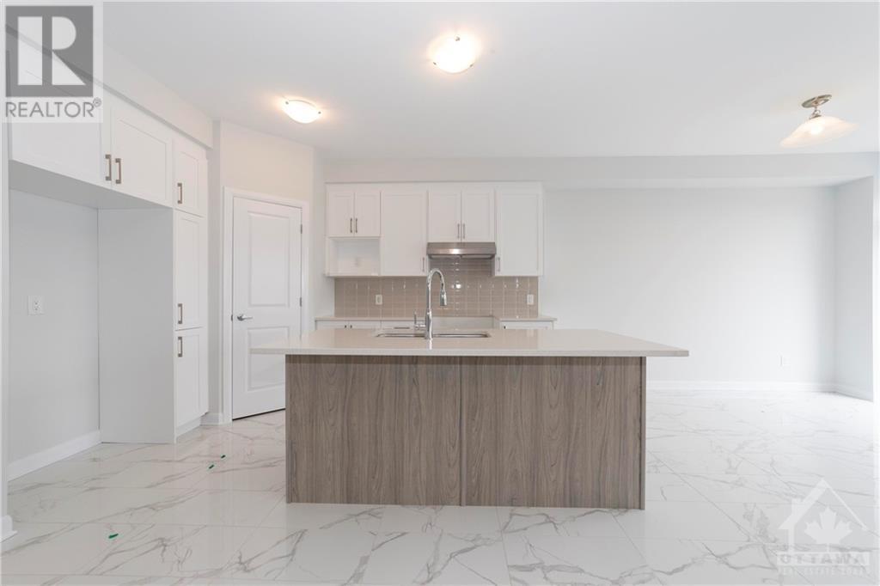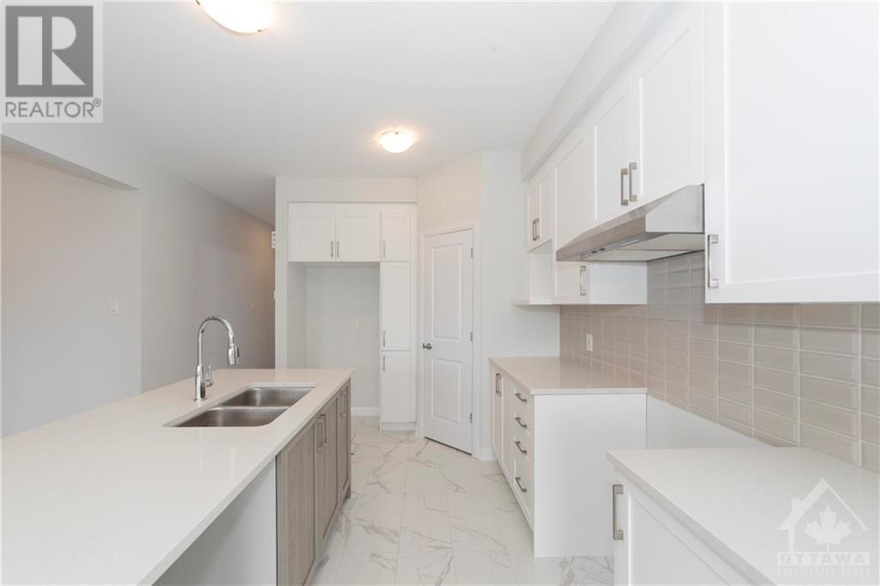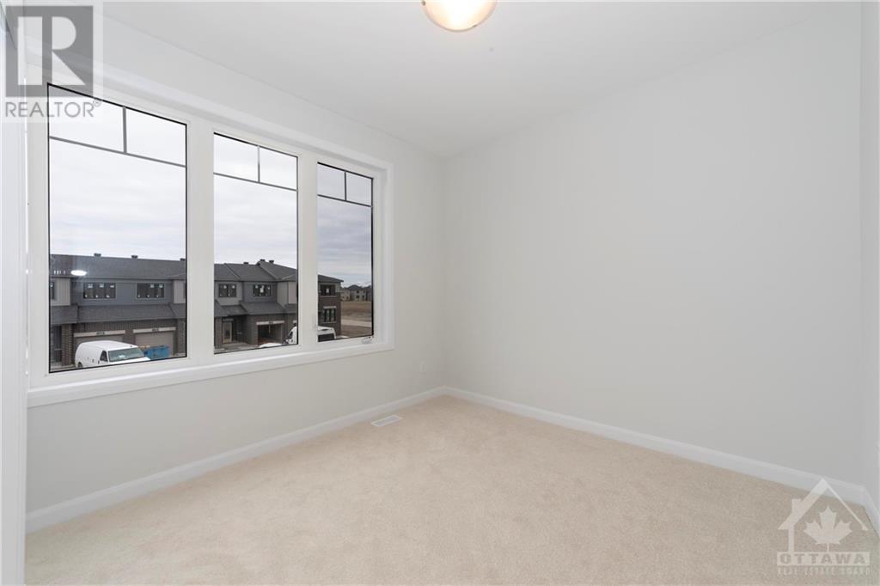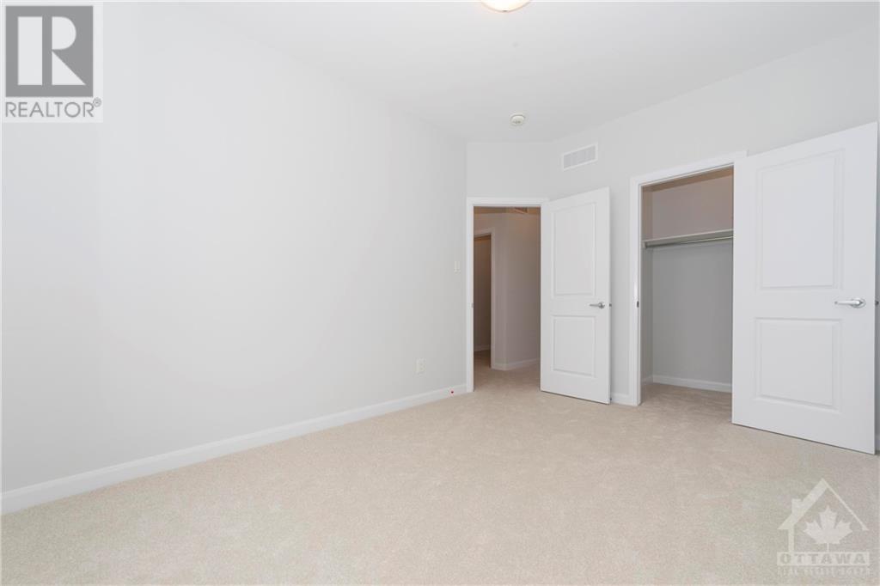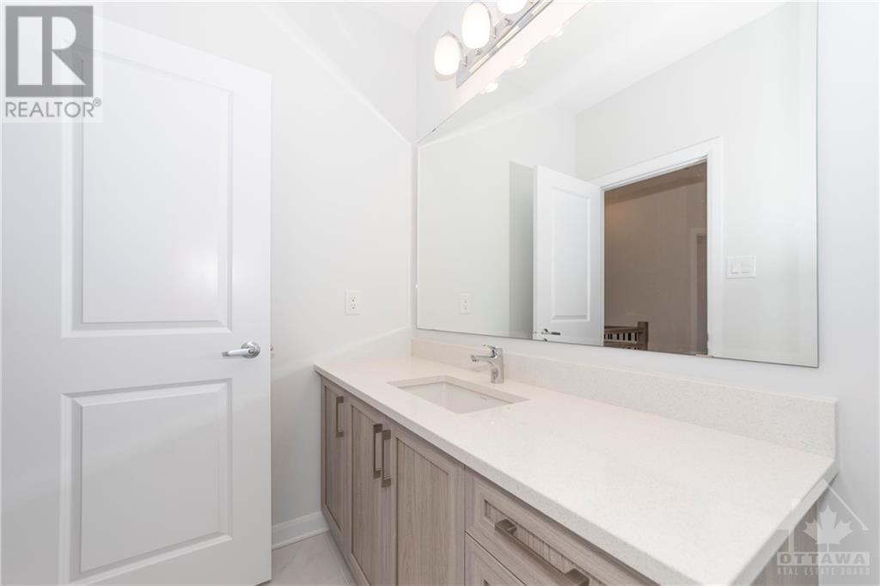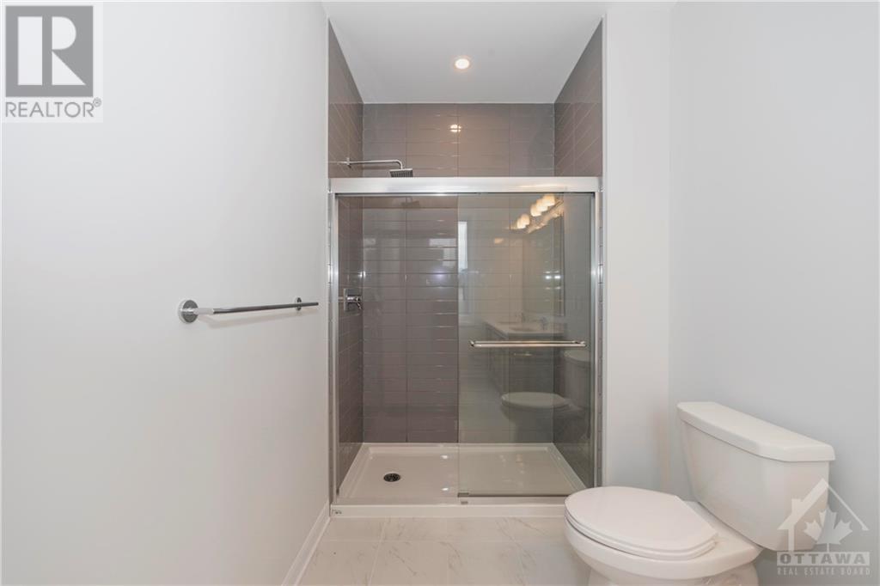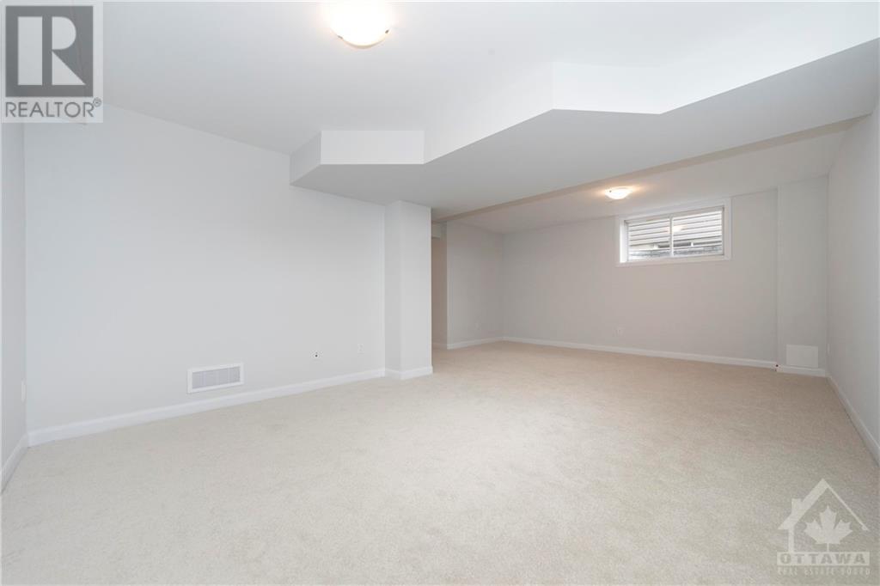3 Bedroom
3 Bathroom
Central Air Conditioning
Forced Air
$2,750 Monthly
Introducing this stunning and contemporary single-family home, offering the perfect combination of comfort and style. Step inside to a spacious, open floor plan with a convenient powder room on the main level. Sunlight pours into the living and dining areas, creating a bright, welcoming space that flows seamlessly into the modern kitchen. Upstairs, you'll find three spacious bedrooms and two bathrooms, including a luxurious en-suite with a walk-in shower and separate bathtub. The master suite features a large walk-in closet, providing plenty of storage. The fully finished basement adds even more space, with a rec room perfect for entertainment or a home office, . Complete with brand-new appliances, this home is move-in ready. Don’t miss your chance to own this beautiful single-family home!Rent for the first 12 months is $2750 per month, and starting the following year, it will be $2950 per month. (id:34792)
Property Details
|
MLS® Number
|
1414459 |
|
Property Type
|
Single Family |
|
Neigbourhood
|
9008 |
|
Parking Space Total
|
2 |
Building
|
Bathroom Total
|
3 |
|
Bedrooms Above Ground
|
3 |
|
Bedrooms Total
|
3 |
|
Amenities
|
Laundry - In Suite |
|
Appliances
|
Refrigerator, Dishwasher, Dryer, Hood Fan, Stove, Washer |
|
Basement Development
|
Finished |
|
Basement Type
|
Full (finished) |
|
Constructed Date
|
2024 |
|
Construction Style Attachment
|
Detached |
|
Cooling Type
|
Central Air Conditioning |
|
Exterior Finish
|
Brick, Vinyl |
|
Flooring Type
|
Wall-to-wall Carpet, Hardwood, Ceramic |
|
Half Bath Total
|
1 |
|
Heating Fuel
|
Natural Gas |
|
Heating Type
|
Forced Air |
|
Stories Total
|
2 |
|
Type
|
House |
|
Utility Water
|
Municipal Water |
Parking
Land
|
Acreage
|
No |
|
Sewer
|
Municipal Sewage System |
|
Size Irregular
|
* Ft X * Ft |
|
Size Total Text
|
* Ft X * Ft |
|
Zoning Description
|
Residential |
Rooms
| Level |
Type |
Length |
Width |
Dimensions |
|
Second Level |
Primary Bedroom |
|
|
16'4" x 13'8" |
|
Second Level |
Bedroom |
|
|
10'0" x 12'5" |
|
Second Level |
Bedroom |
|
|
10'0" x 10'0" |
|
Main Level |
Dining Room |
|
|
10'4" x 8'6" |
|
Main Level |
Living Room |
|
|
13'0" x 12'0" |
|
Main Level |
Kitchen |
|
|
17'8" x 12'6" |
https://www.realtor.ca/real-estate/27486094/161-invention-boulevard-ottawa-9008









