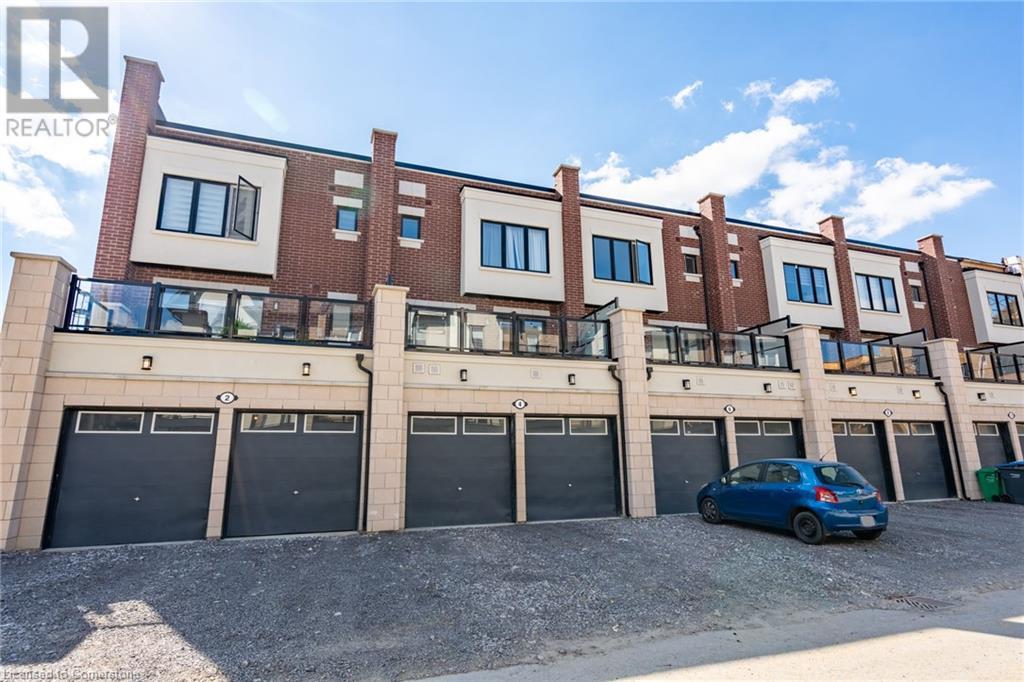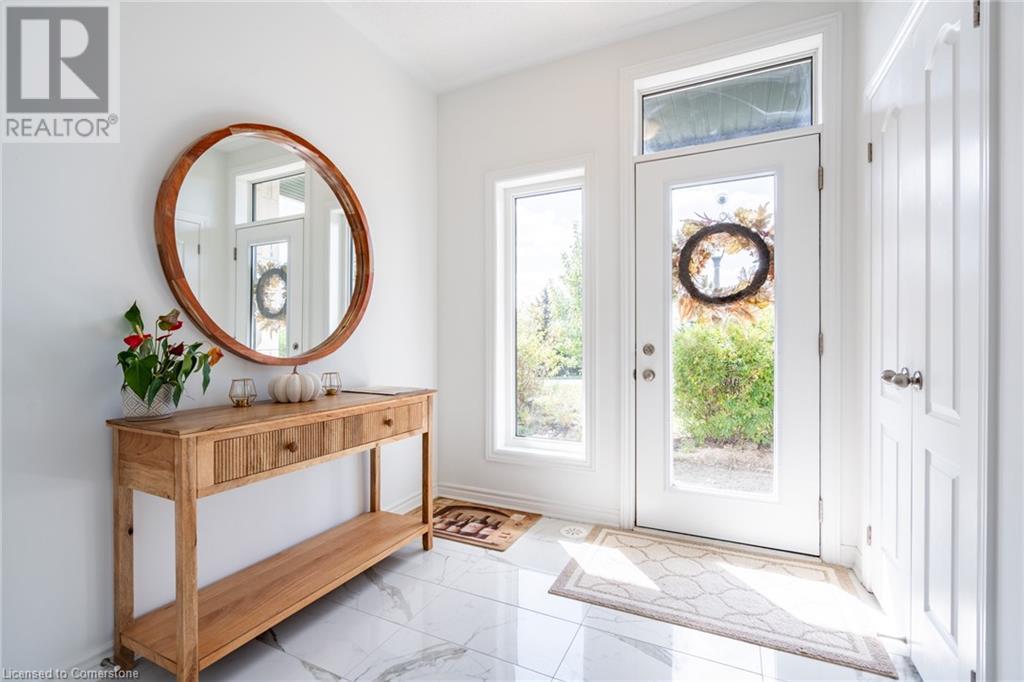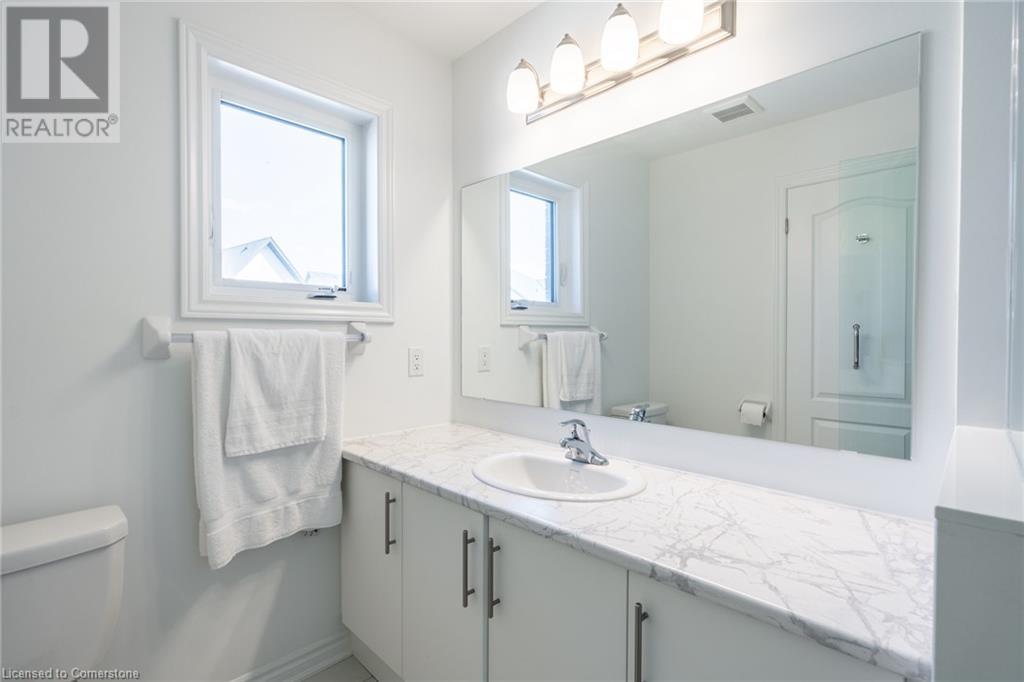4 Bedroom
4 Bathroom
2025 sqft
3 Level
Central Air Conditioning
Forced Air
$979,000
Welcome to your dream home in the heart of Caledon! This newer executive townhouse offers the perfect blend of luxury, comfort and convenience. With four spacious bedrooms, four elegant bathrooms and a two-car garage, this home is designed to meet all your family's needs. Enjoy the open-concept dining and living area featuring a scenic pond view, perfect for entertaining guests or spending quality time with the family. The modern kitchen features high-end stainless-steel appliances, quartz countertops with a waterfall edge, and ample cabinet space. The master bedroom boasts a walk-in closet and a spa-like ensuite bathroom. Relax and unwind on your private balcony, ideal for outdoor seating or enjoying a morning coffee. High ceilings, hardwood floors and large windows throughout the home create a bright and airy atmosphere. Situated in a desirable neighbourhood, close to top-rated schools, parks, community centre with library and pool, and major highways. Don’t be TOO LATE*! *REG TM. RSA. (id:34792)
Property Details
|
MLS® Number
|
40657169 |
|
Property Type
|
Single Family |
|
Amenities Near By
|
Park, Playground, Public Transit |
|
Community Features
|
Quiet Area |
|
Features
|
Southern Exposure |
|
Parking Space Total
|
4 |
|
View Type
|
Lake View |
Building
|
Bathroom Total
|
4 |
|
Bedrooms Above Ground
|
4 |
|
Bedrooms Total
|
4 |
|
Appliances
|
Dishwasher, Dryer, Refrigerator, Stove, Washer, Hood Fan, Window Coverings |
|
Architectural Style
|
3 Level |
|
Basement Type
|
None |
|
Constructed Date
|
2023 |
|
Construction Style Attachment
|
Attached |
|
Cooling Type
|
Central Air Conditioning |
|
Exterior Finish
|
Brick, Stone |
|
Half Bath Total
|
2 |
|
Heating Fuel
|
Natural Gas |
|
Heating Type
|
Forced Air |
|
Stories Total
|
3 |
|
Size Interior
|
2025 Sqft |
|
Type
|
Row / Townhouse |
|
Utility Water
|
Municipal Water |
Parking
Land
|
Access Type
|
Road Access |
|
Acreage
|
No |
|
Land Amenities
|
Park, Playground, Public Transit |
|
Sewer
|
Municipal Sewage System |
|
Size Depth
|
73 Ft |
|
Size Frontage
|
20 Ft |
|
Size Total Text
|
Under 1/2 Acre |
|
Zoning Description
|
Os-519 |
Rooms
| Level |
Type |
Length |
Width |
Dimensions |
|
Second Level |
Dining Room |
|
|
19'2'' x 10'0'' |
|
Second Level |
2pc Bathroom |
|
|
Measurements not available |
|
Second Level |
Living Room |
|
|
18'2'' x 12'0'' |
|
Second Level |
Kitchen |
|
|
8'0'' x 11'11'' |
|
Third Level |
4pc Bathroom |
|
|
Measurements not available |
|
Third Level |
4pc Bathroom |
|
|
Measurements not available |
|
Third Level |
Bedroom |
|
|
8'9'' x 12'0'' |
|
Third Level |
Bedroom |
|
|
10'0'' x 6'11'' |
|
Third Level |
Primary Bedroom |
|
|
12'5'' x 11'4'' |
|
Main Level |
2pc Bathroom |
|
|
Measurements not available |
|
Main Level |
Laundry Room |
|
|
Measurements not available |
|
Main Level |
Bedroom |
|
|
18'3'' x 10'9'' |
https://www.realtor.ca/real-estate/27497406/4-springdale-avenue-caledon




































