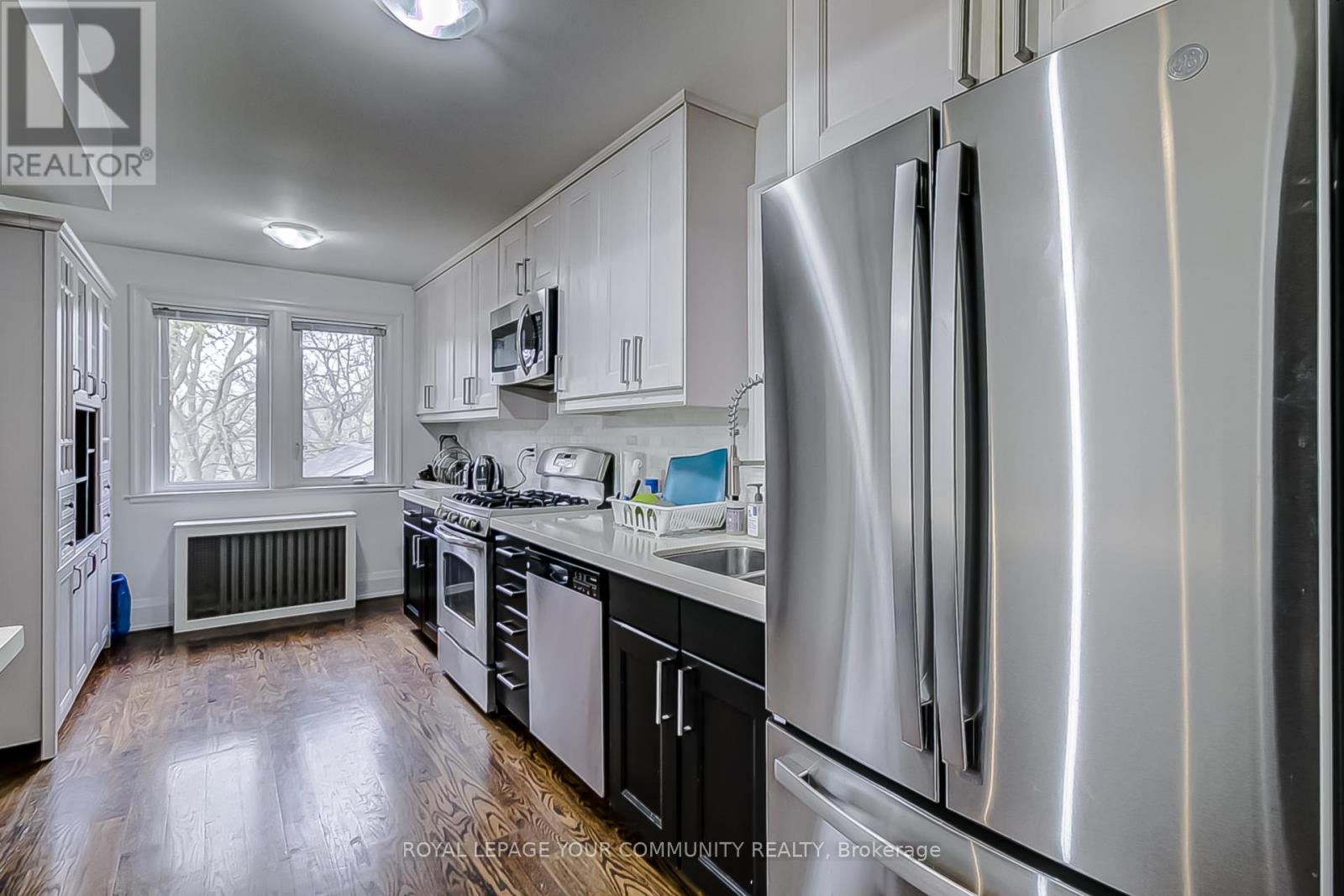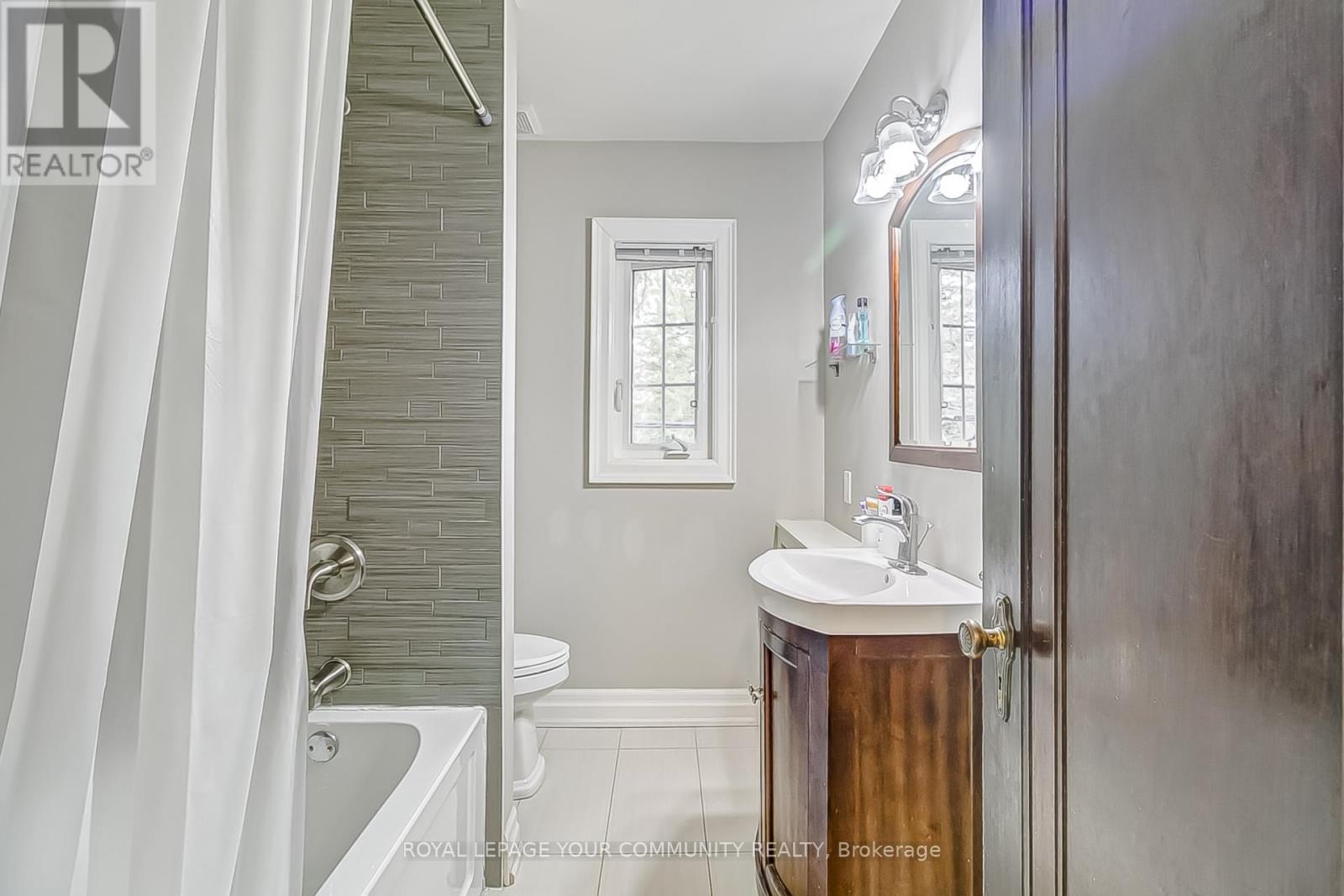4 Bedroom
2 Bathroom
Wall Unit
Radiant Heat
$4,499 Monthly
Nestled in the sought-after Swansea neighborhood, this spectacular home offers both tranquility and convenience. Steps away from one of the area's most prestigious public schools, this home is perfect for families looking for top-tier education. The beautiful open-concept kitchen provides a serene view of the private ravine, ideal for enjoying peaceful mornings. Featuring soaring high ceilings, this home has a bright and spacious feel throughout. **** EXTRAS **** The finished walkout basement includes a full bathroom, offering additional living space perfect for guests or a home office. A detached garage serves as a workshop, while street parking is readily available. Driveway is mutual. (id:34792)
Property Details
|
MLS® Number
|
W9380075 |
|
Property Type
|
Single Family |
|
Community Name
|
High Park-Swansea |
|
Amenities Near By
|
Park, Schools |
|
Features
|
Wooded Area, Ravine, Conservation/green Belt |
Building
|
Bathroom Total
|
2 |
|
Bedrooms Above Ground
|
3 |
|
Bedrooms Below Ground
|
1 |
|
Bedrooms Total
|
4 |
|
Basement Development
|
Finished |
|
Basement Features
|
Walk Out |
|
Basement Type
|
N/a (finished) |
|
Construction Style Attachment
|
Detached |
|
Cooling Type
|
Wall Unit |
|
Exterior Finish
|
Stucco |
|
Flooring Type
|
Hardwood |
|
Foundation Type
|
Concrete |
|
Heating Type
|
Radiant Heat |
|
Stories Total
|
2 |
|
Type
|
House |
|
Utility Water
|
Municipal Water |
Parking
Land
|
Acreage
|
No |
|
Land Amenities
|
Park, Schools |
|
Sewer
|
Sanitary Sewer |
|
Size Depth
|
277 Ft ,6 In |
|
Size Frontage
|
25 Ft |
|
Size Irregular
|
25 X 277.5 Ft |
|
Size Total Text
|
25 X 277.5 Ft |
Rooms
| Level |
Type |
Length |
Width |
Dimensions |
|
Second Level |
Bedroom |
4.16 m |
3.54 m |
4.16 m x 3.54 m |
|
Second Level |
Bedroom 2 |
3.6 m |
2.84 m |
3.6 m x 2.84 m |
|
Second Level |
Bedroom 3 |
4.3 m |
2.55 m |
4.3 m x 2.55 m |
|
Main Level |
Foyer |
4.26 m |
2.13 m |
4.26 m x 2.13 m |
|
Main Level |
Dining Room |
4.11 m |
3.04 m |
4.11 m x 3.04 m |
|
Main Level |
Kitchen |
3.69 m |
2.53 m |
3.69 m x 2.53 m |
https://www.realtor.ca/real-estate/27498246/236-ellis-avenue-toronto-high-park-swansea-high-park-swansea



















