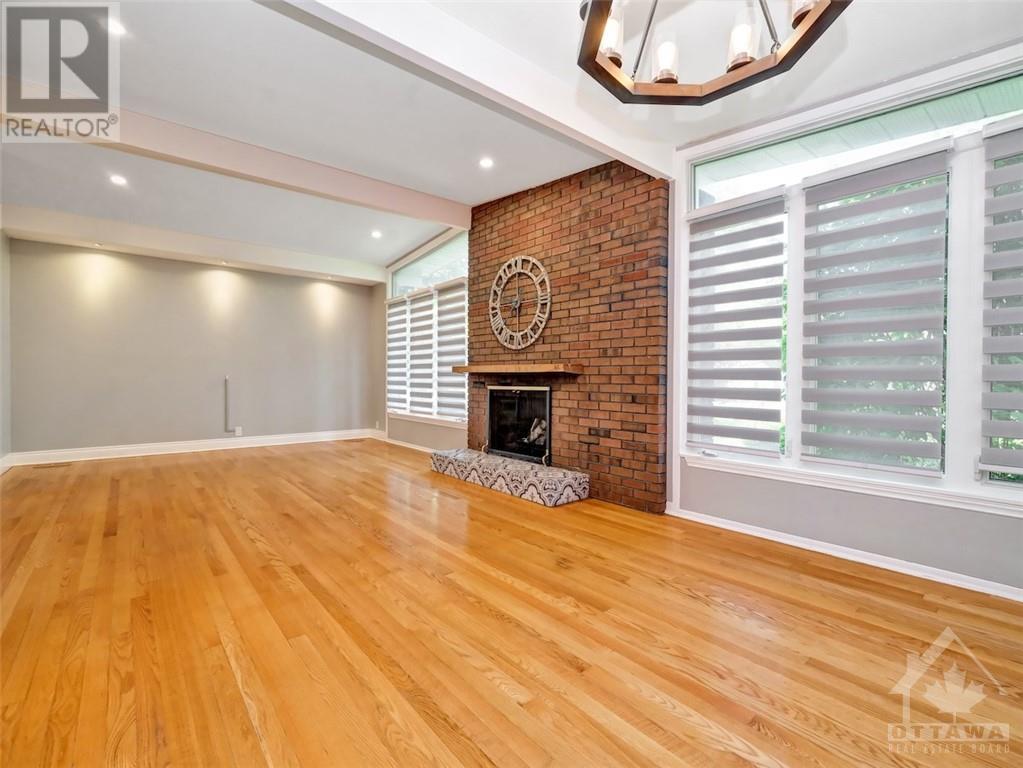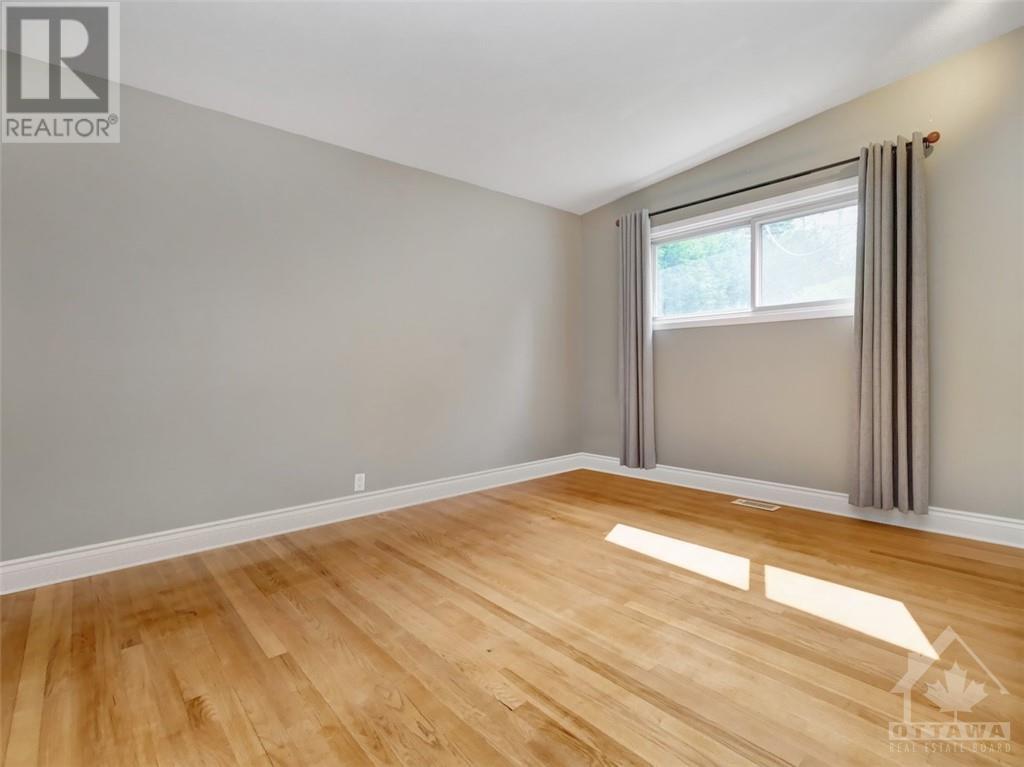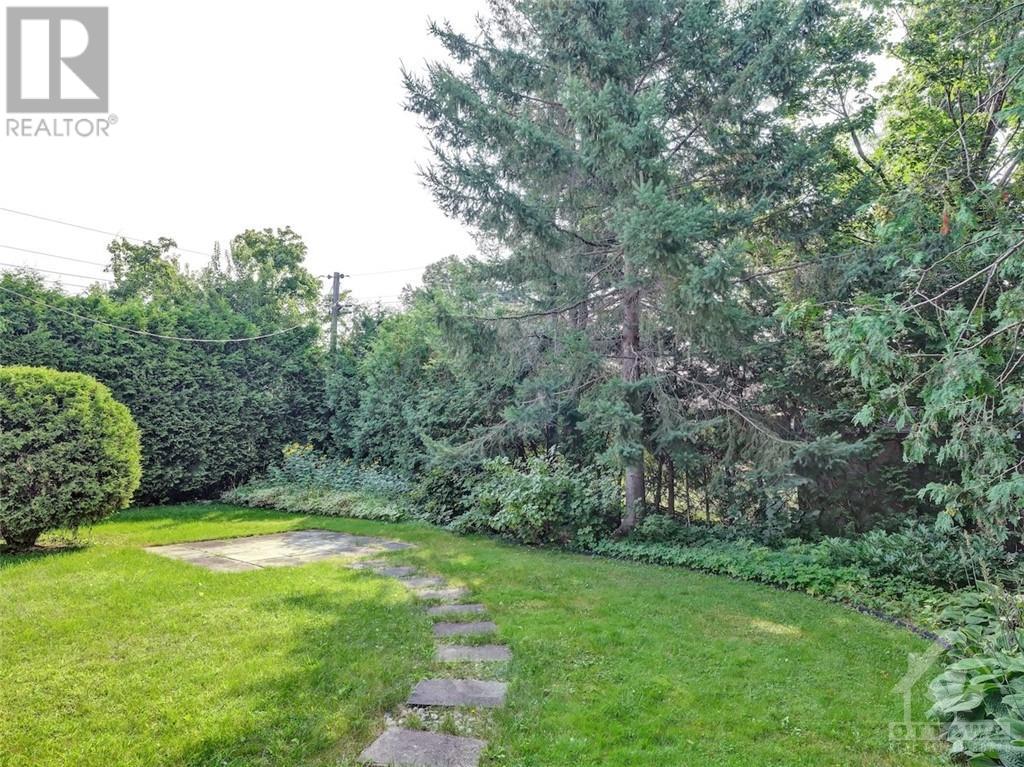4 Bedroom
3 Bathroom
Bungalow
Fireplace
Central Air Conditioning
Forced Air
Landscaped
$795,000
Superb 3+1 bungalow situated on a large lot surrounded by mature trees and gardens in Parkwood Hills! Lovely mid-century design featuring beamed, vaulted ceilings in the living and dining room, wood fireplace and hardwood floors. Smartly renovated kitchen with pot & pan drawers, quartz countertops, SS appliances, lighted glass uppers & breakfast bar. Additional space in the kitchen perfect for home office or play area. Primary bedroom has mirrored closets w/custom built-ins and a modern 2 pc ensuite. Two additional bedrooms on main level with renovated main bath. Versatile lower level with in-law suite potential has separate side entrance and features updated kitchen, huge family room, fourth bedroom and another full bath. Lots of outdoor space to enjoy with the large, private back yard, big covered patio and large driveway for multiple cars. Furnace & A/C 2016, Roof 2023. A great combination of a quiet location with quick access to transportation and all amenities. (id:34792)
Property Details
|
MLS® Number
|
1413900 |
|
Property Type
|
Single Family |
|
Neigbourhood
|
Parkwood Hills |
|
Amenities Near By
|
Public Transit, Recreation Nearby, Shopping |
|
Community Features
|
Family Oriented |
|
Parking Space Total
|
5 |
|
Storage Type
|
Storage Shed |
Building
|
Bathroom Total
|
3 |
|
Bedrooms Above Ground
|
3 |
|
Bedrooms Below Ground
|
1 |
|
Bedrooms Total
|
4 |
|
Appliances
|
Refrigerator, Cooktop, Dishwasher, Dryer, Hood Fan, Stove, Washer, Blinds |
|
Architectural Style
|
Bungalow |
|
Basement Development
|
Finished |
|
Basement Type
|
Full (finished) |
|
Constructed Date
|
1962 |
|
Construction Style Attachment
|
Detached |
|
Cooling Type
|
Central Air Conditioning |
|
Exterior Finish
|
Brick, Siding |
|
Fireplace Present
|
Yes |
|
Fireplace Total
|
1 |
|
Fixture
|
Drapes/window Coverings |
|
Flooring Type
|
Hardwood, Laminate, Ceramic |
|
Foundation Type
|
Poured Concrete |
|
Half Bath Total
|
1 |
|
Heating Fuel
|
Natural Gas |
|
Heating Type
|
Forced Air |
|
Stories Total
|
1 |
|
Type
|
House |
|
Utility Water
|
Municipal Water |
Parking
Land
|
Acreage
|
No |
|
Land Amenities
|
Public Transit, Recreation Nearby, Shopping |
|
Landscape Features
|
Landscaped |
|
Sewer
|
Municipal Sewage System |
|
Size Depth
|
100 Ft |
|
Size Frontage
|
67 Ft |
|
Size Irregular
|
67 Ft X 100 Ft |
|
Size Total Text
|
67 Ft X 100 Ft |
|
Zoning Description
|
Residential |
Rooms
| Level |
Type |
Length |
Width |
Dimensions |
|
Lower Level |
Family Room |
|
|
22'7" x 21'9" |
|
Lower Level |
Kitchen |
|
|
13'1" x 7'7" |
|
Lower Level |
Bedroom |
|
|
19'6" x 9'4" |
|
Lower Level |
4pc Bathroom |
|
|
7'8" x 7'8" |
|
Lower Level |
Laundry Room |
|
|
13'4" x 12'11" |
|
Lower Level |
Utility Room |
|
|
16'11" x 13'1" |
|
Main Level |
Foyer |
|
|
4'0" x 5'0" |
|
Main Level |
Living Room/dining Room |
|
|
25'3" x 13'1" |
|
Main Level |
Kitchen |
|
|
15'4" x 10'0" |
|
Main Level |
Primary Bedroom |
|
|
15'4" x 13'4" |
|
Main Level |
2pc Ensuite Bath |
|
|
8'1" x 3'0" |
|
Main Level |
Bedroom |
|
|
11'10" x 10'10" |
|
Main Level |
Bedroom |
|
|
11'11" x 7'7" |
|
Main Level |
4pc Bathroom |
|
|
7'7" x 7'5" |
https://www.realtor.ca/real-estate/27477152/4-bowmoor-avenue-ottawa-parkwood-hills

































