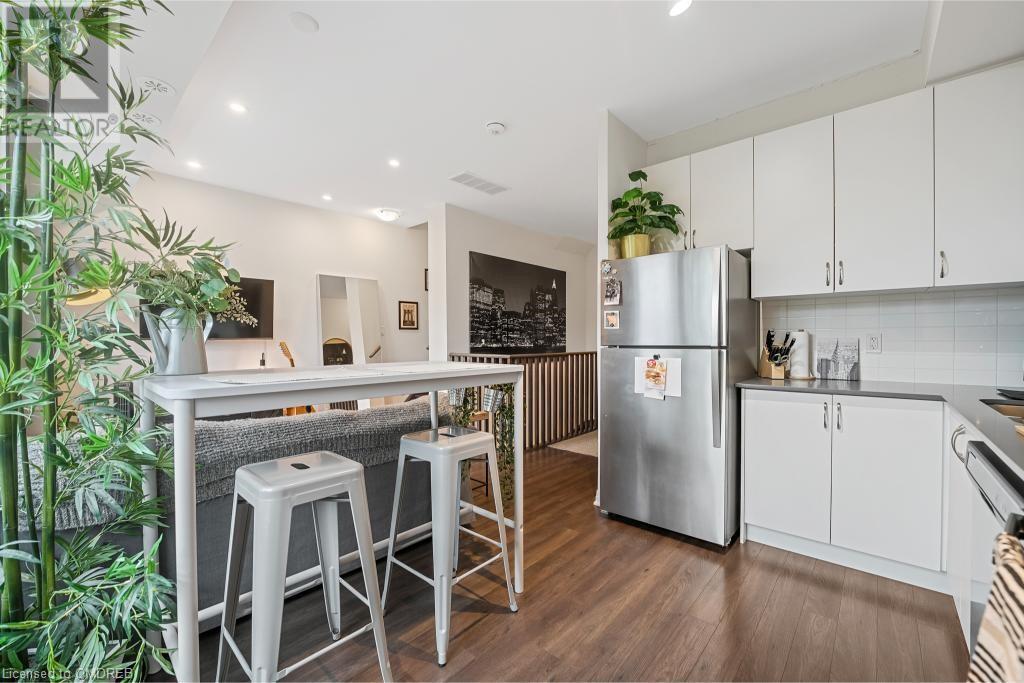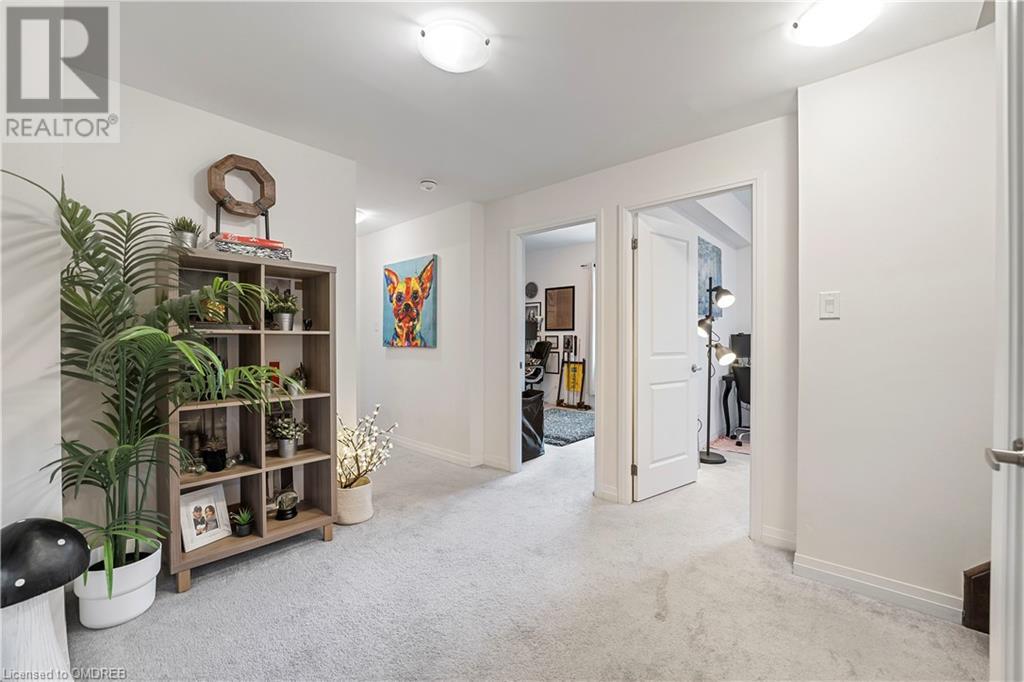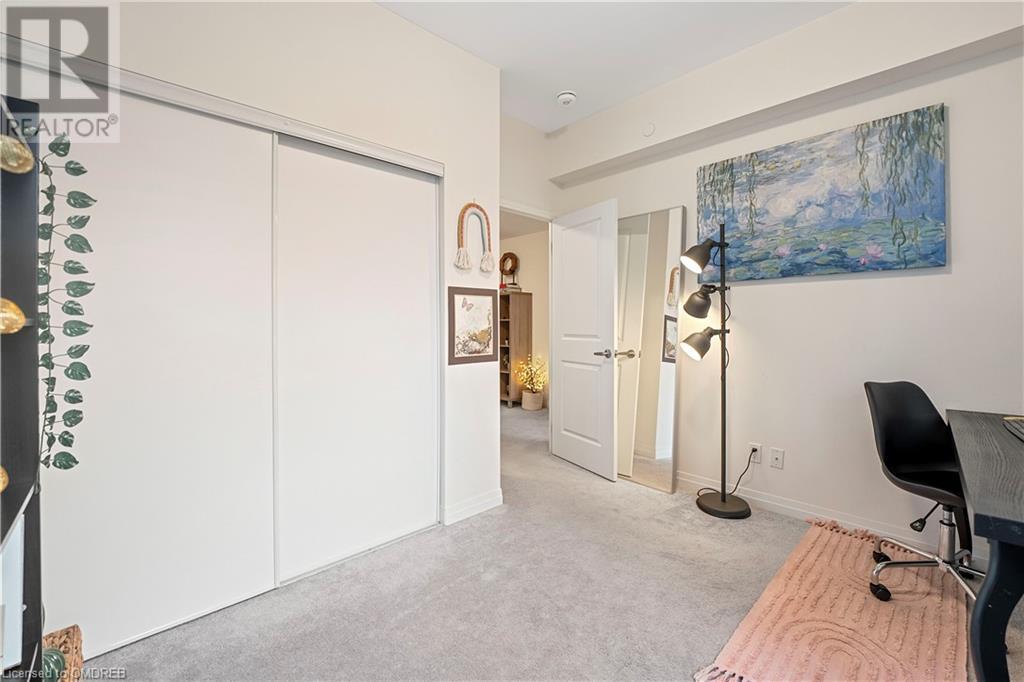670 Atwater Avenue Unit# 15 Home For Sale Mississauga, Ontario L5G 0B5
40657201
Instantly Display All Photos
Complete this form to instantly display all photos and information. View as many properties as you wish.
$944,999Maintenance,
$457.93 Monthly
Maintenance,
$457.93 MonthlyWelcome to 670 Atwater's largest floorplan rarely offered 3 Bedroom Urban Townhome! As you walk up to the main living space you'll be greeted by an abundance of natural light filling every square inch of this intimate open-concept floorplan. The 9-ft ceilings, designer paint colors, and seamless flow from kitchen to living room show off the clever layout design and make for an entertainer's dream. Up the solid Oak stained staircase to the second floor, the three bedrooms are airy and fresh, the master bedroom features a gorgeous ensuite, and a great size walk-in closet. The top floors private 554 sqft terrace is the largest terrace in the complex and the perfect escape from home, whether you're tanning and enjoying the summer weather or hosting friends and family for your next BBQ, this pristine outdoor space is the perfect oasis within your home! House is conveniently located within 5 minutes from major amenities including Sherway Gardens, Port Credit Go, Major highway access, and downtown Port Credit! (id:34792)
Property Details
| MLS® Number | 40657201 |
| Property Type | Single Family |
| Amenities Near By | Golf Nearby, Park, Place Of Worship, Playground, Public Transit, Schools, Shopping |
| Community Features | Quiet Area, School Bus |
| Features | Balcony |
| Parking Space Total | 1 |
Building
| Bathroom Total | 3 |
| Bedrooms Above Ground | 3 |
| Bedrooms Total | 3 |
| Appliances | Dishwasher, Refrigerator, Stove |
| Architectural Style | 3 Level |
| Basement Type | None |
| Construction Style Attachment | Link |
| Cooling Type | Central Air Conditioning |
| Exterior Finish | Stucco |
| Half Bath Total | 1 |
| Heating Fuel | Natural Gas |
| Heating Type | Forced Air |
| Stories Total | 3 |
| Size Interior | 1480 Sqft |
| Type | Row / Townhouse |
| Utility Water | Municipal Water |
Parking
| Underground | |
| None |
Land
| Access Type | Road Access, Highway Access, Highway Nearby |
| Acreage | No |
| Land Amenities | Golf Nearby, Park, Place Of Worship, Playground, Public Transit, Schools, Shopping |
| Sewer | Municipal Sewage System |
| Size Total Text | Under 1/2 Acre |
| Zoning Description | Ra1-42 |
Rooms
| Level | Type | Length | Width | Dimensions |
|---|---|---|---|---|
| Second Level | Full Bathroom | Measurements not available | ||
| Second Level | 3pc Bathroom | Measurements not available | ||
| Second Level | Primary Bedroom | 12'1'' x 11'0'' | ||
| Second Level | Bedroom | 12'1'' x 8'8'' | ||
| Second Level | Bedroom | 11'0'' x 9'1'' | ||
| Main Level | 2pc Bathroom | Measurements not available | ||
| Main Level | Kitchen/dining Room | 18'11'' x 11'11'' |
https://www.realtor.ca/real-estate/27495782/670-atwater-avenue-unit-15-mississauga

































