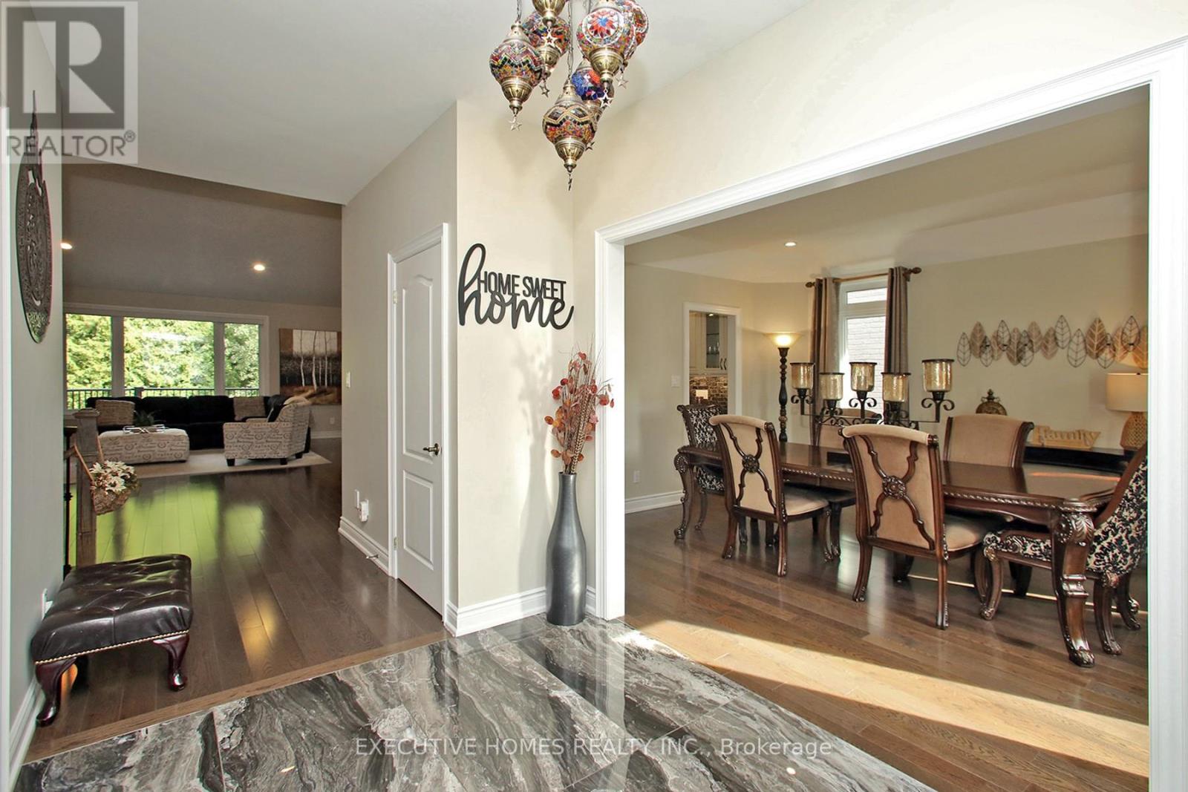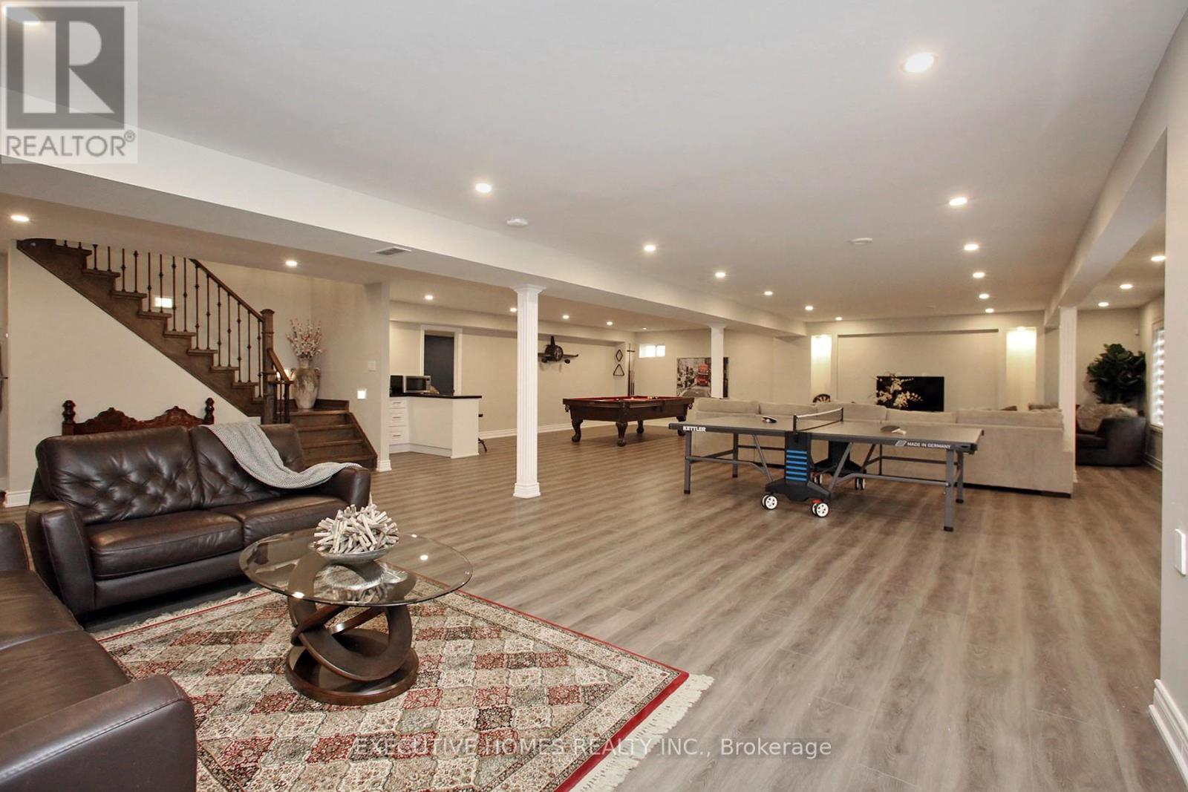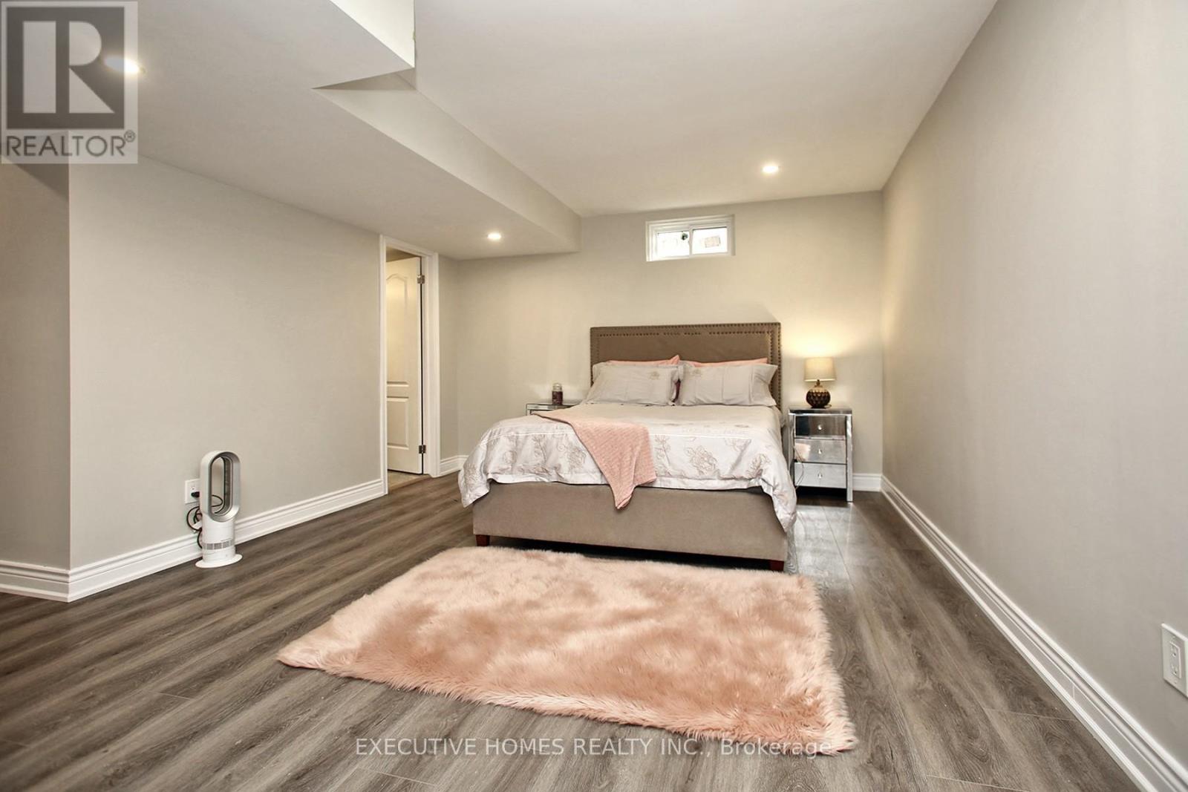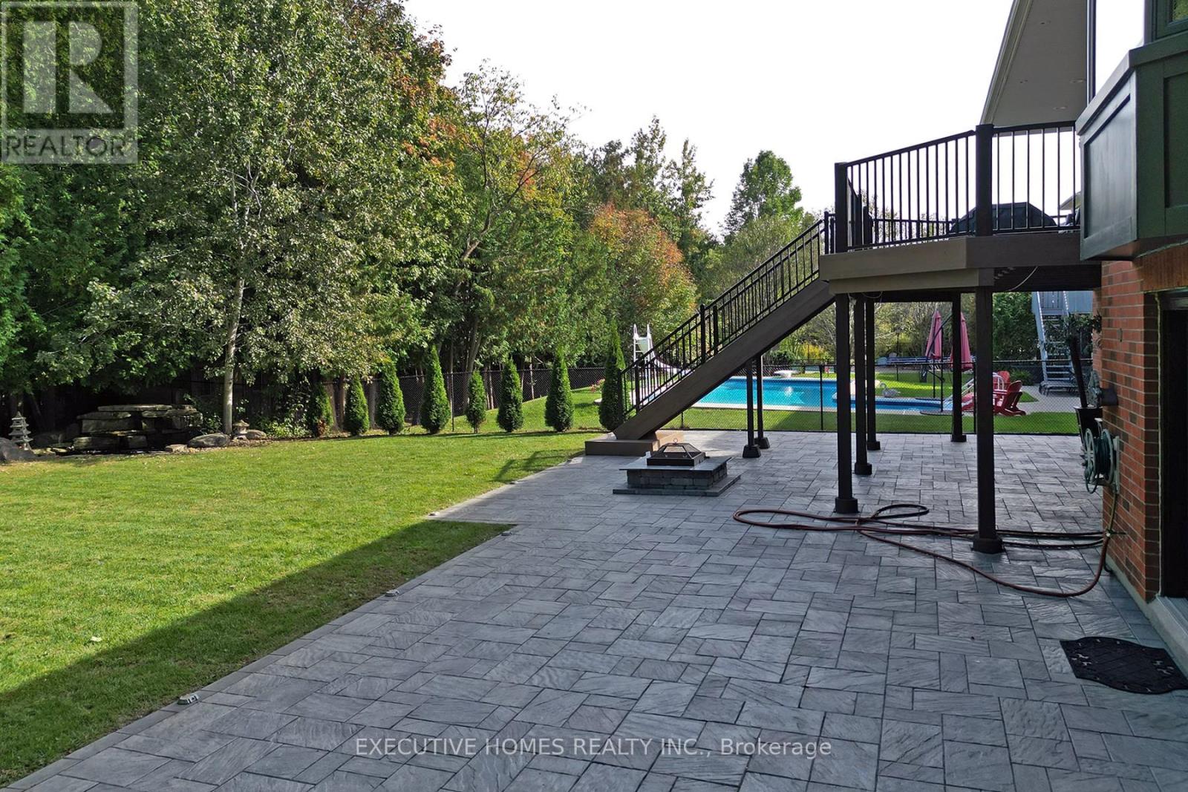5 Bedroom
6 Bathroom
Bungalow
Fireplace
Central Air Conditioning
Forced Air
$2,399,000
A rare opportunity to own one of Durham's finest properties! A private paradise backing onto a secluded ravine, this luxurious executive bungalow is located in one of Whitby's most prestigious communities. Approx 6000 sf of exceptionally renovated living space! offers professional s/s appls, granite counters, island. Prim bedroom boasts his/her Walk-In Closets, bay window & w/o to deck. Formal living & dining rms. Two bdrms with semi-ensuite & Two bedrooms with their own private ensuites & w/i closets. Soundproof entertainment room with in-wall spker wires. Luxury vinyl flr in the bsmt (2023). Motorized window coverings. Seconds to walking trail sparks all amenities, 407,412,401 & Go Train. Completely finished oversized 3-car garage with marble epoxy flr, new insulated garage doors with openers (myQ & B/I cameras) & spotlights, Recently laid10-car aggregated concrete driveway (2023). Professionally painted2023, Windows & doors 2022. Roof 2020. One of the seller is rrea. **** EXTRAS **** S/S Fridge, Stove, Dishwasher, Washer, Dryer, All Elf's, Basement Appliances, All Existing & Motorized Window Coverings, Garage Door Openers (B/I myQ/ cameras & Remotes), Beam central vac, all security cameras & shed. (id:34792)
Property Details
|
MLS® Number
|
E9373838 |
|
Property Type
|
Single Family |
|
Community Name
|
Williamsburg |
|
Amenities Near By
|
Public Transit, Schools |
|
Features
|
Ravine, Conservation/green Belt |
|
Parking Space Total
|
13 |
|
Structure
|
Shed |
Building
|
Bathroom Total
|
6 |
|
Bedrooms Above Ground
|
3 |
|
Bedrooms Below Ground
|
2 |
|
Bedrooms Total
|
5 |
|
Architectural Style
|
Bungalow |
|
Basement Development
|
Finished |
|
Basement Features
|
Walk Out |
|
Basement Type
|
N/a (finished) |
|
Construction Style Attachment
|
Detached |
|
Cooling Type
|
Central Air Conditioning |
|
Exterior Finish
|
Brick |
|
Fireplace Present
|
Yes |
|
Flooring Type
|
Hardwood, Carpeted, Vinyl |
|
Foundation Type
|
Concrete |
|
Half Bath Total
|
2 |
|
Heating Fuel
|
Natural Gas |
|
Heating Type
|
Forced Air |
|
Stories Total
|
1 |
|
Type
|
House |
|
Utility Water
|
Municipal Water |
Parking
Land
|
Acreage
|
No |
|
Fence Type
|
Fenced Yard |
|
Land Amenities
|
Public Transit, Schools |
|
Sewer
|
Sanitary Sewer |
|
Size Depth
|
203 Ft |
|
Size Frontage
|
69 Ft ,11 In |
|
Size Irregular
|
69.95 X 203 Ft ; Irre |
|
Size Total Text
|
69.95 X 203 Ft ; Irre |
|
Surface Water
|
River/stream |
|
Zoning Description
|
R1 |
Rooms
| Level |
Type |
Length |
Width |
Dimensions |
|
Basement |
Media |
4.14 m |
8.22 m |
4.14 m x 8.22 m |
|
Basement |
Recreational, Games Room |
10.05 m |
13.1 m |
10.05 m x 13.1 m |
|
Basement |
Bedroom 4 |
5.76 m |
4.66 m |
5.76 m x 4.66 m |
|
Basement |
Bedroom 5 |
3.96 m |
7.49 m |
3.96 m x 7.49 m |
|
Main Level |
Kitchen |
4.35 m |
3.35 m |
4.35 m x 3.35 m |
|
Main Level |
Eating Area |
3.41 m |
3.07 m |
3.41 m x 3.07 m |
|
Main Level |
Family Room |
774 m |
5 m |
774 m x 5 m |
|
Main Level |
Living Room |
4.26 m |
4.26 m |
4.26 m x 4.26 m |
|
Main Level |
Dining Room |
4.69 m |
4.08 m |
4.69 m x 4.08 m |
|
Main Level |
Primary Bedroom |
7.62 m |
4.26 m |
7.62 m x 4.26 m |
|
Main Level |
Bedroom 2 |
3.65 m |
4.78 m |
3.65 m x 4.78 m |
|
Main Level |
Bedroom 3 |
3.71 m |
4.02 m |
3.71 m x 4.02 m |
https://www.realtor.ca/real-estate/27482515/3693-cochrane-street-whitby-williamsburg-williamsburg











































