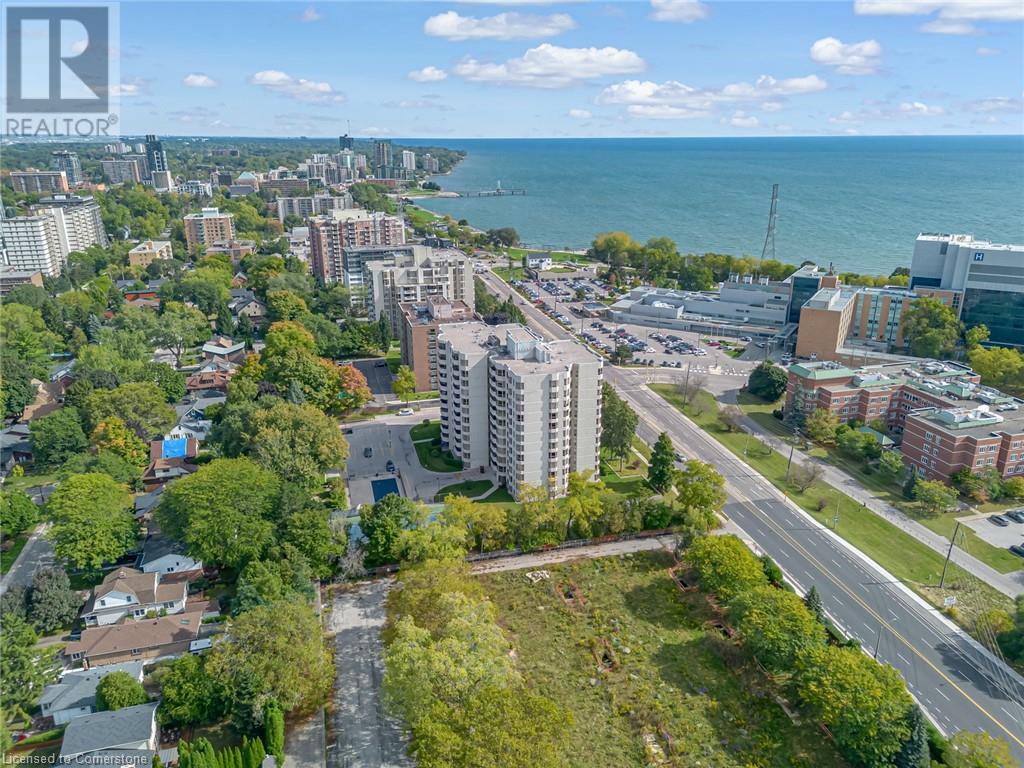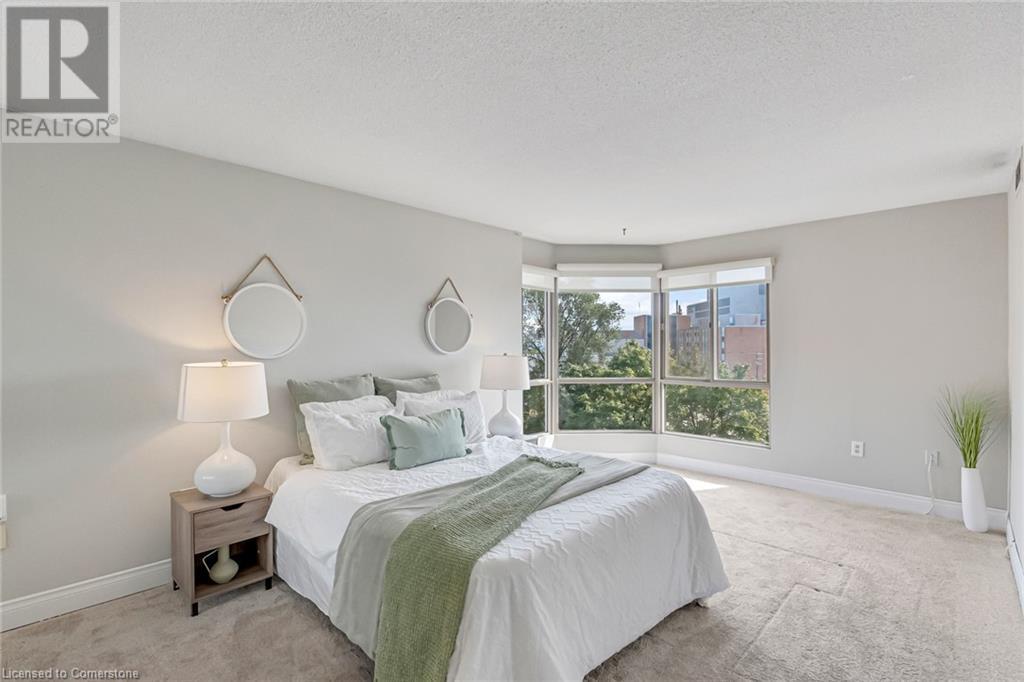1201 North Shore Boulevard E Unit# 606 Home For Sale Burlington, Ontario L7S 1Z5
40652644
Instantly Display All Photos
Complete this form to instantly display all photos and information. View as many properties as you wish.
$699,000Maintenance, Insurance, Cable TV, Heat, Electricity, Water, Parking
$1,047 Monthly
Maintenance, Insurance, Cable TV, Heat, Electricity, Water, Parking
$1,047 MonthlyWelcome Home to this fantastic 2-bedroom, 2-bathroom condo in beautiful downtown Burlington! Enjoy gorgeous views of Lake Ontario from your private balcony, just steps away from Burlington Beach and Spencer Smith Park. The spacious kitchen offers ample storage, perfect for culinary enthusiasts. A versatile bonus sunroom awaits, ideal for a home office, reading lounge, or cozy morning coffee nook. With the convenience of Joseph Brant Hospital right across the street and an array of local restaurants and shops within walking distance, this location is unbeatable. Experience the perfect blend of comfort and urban living in this spectacular waterfront community! (id:34792)
Property Details
| MLS® Number | 40652644 |
| Property Type | Single Family |
| Amenities Near By | Beach, Hospital, Park, Schools, Shopping |
| Equipment Type | None |
| Features | Balcony |
| Parking Space Total | 1 |
| Pool Type | Inground Pool |
| Rental Equipment Type | None |
| Storage Type | Locker |
| Structure | Workshop |
Building
| Bathroom Total | 2 |
| Bedrooms Above Ground | 2 |
| Bedrooms Total | 2 |
| Appliances | Dishwasher, Dryer, Refrigerator, Stove, Washer, Hood Fan |
| Basement Type | None |
| Construction Style Attachment | Attached |
| Cooling Type | Central Air Conditioning |
| Exterior Finish | Stone, Stucco |
| Heating Fuel | Natural Gas |
| Heating Type | Forced Air |
| Stories Total | 1 |
| Size Interior | 1330 Sqft |
| Type | Apartment |
| Utility Water | Municipal Water |
Parking
| Underground | |
| None |
Land
| Access Type | Highway Access |
| Acreage | No |
| Land Amenities | Beach, Hospital, Park, Schools, Shopping |
| Sewer | Municipal Sewage System |
| Size Total Text | Unknown |
| Zoning Description | Rm4-231 |
Rooms
| Level | Type | Length | Width | Dimensions |
|---|---|---|---|---|
| Main Level | Laundry Room | 4'8'' x 5'2'' | ||
| Main Level | 4pc Bathroom | 8'5'' x 11'6'' | ||
| Main Level | 3pc Bathroom | 5'9'' x 10'6'' | ||
| Main Level | Bonus Room | 8'5'' x 11'6'' | ||
| Main Level | Bedroom | 16'3'' x 11'6'' | ||
| Main Level | Primary Bedroom | 11'6'' x 21'8'' | ||
| Main Level | Kitchen | 8'1'' x 10'6'' | ||
| Main Level | Dining Room | 15'11'' x 14'0'' | ||
| Main Level | Living Room | 11'8'' x 15'2'' |
https://www.realtor.ca/real-estate/27490851/1201-north-shore-boulevard-e-unit-606-burlington



























