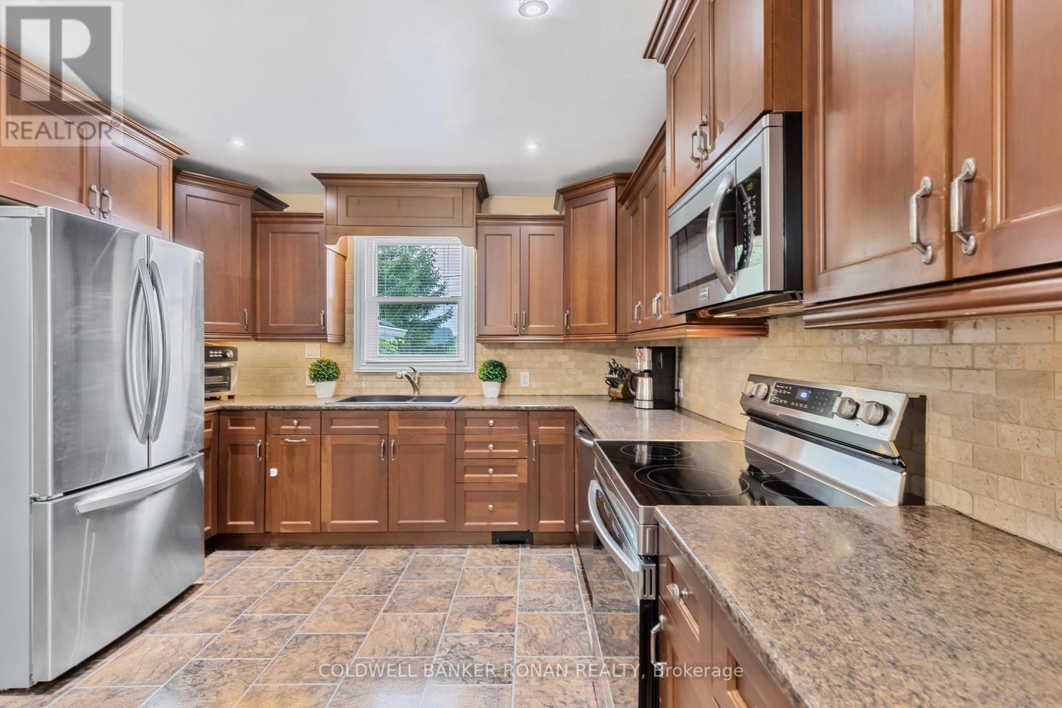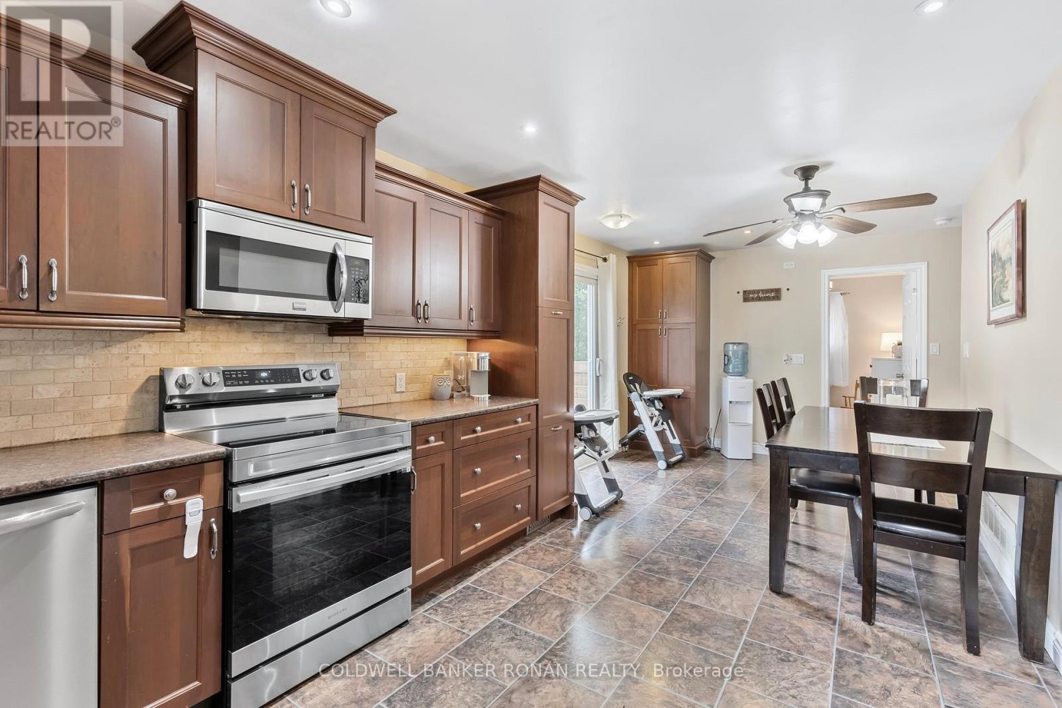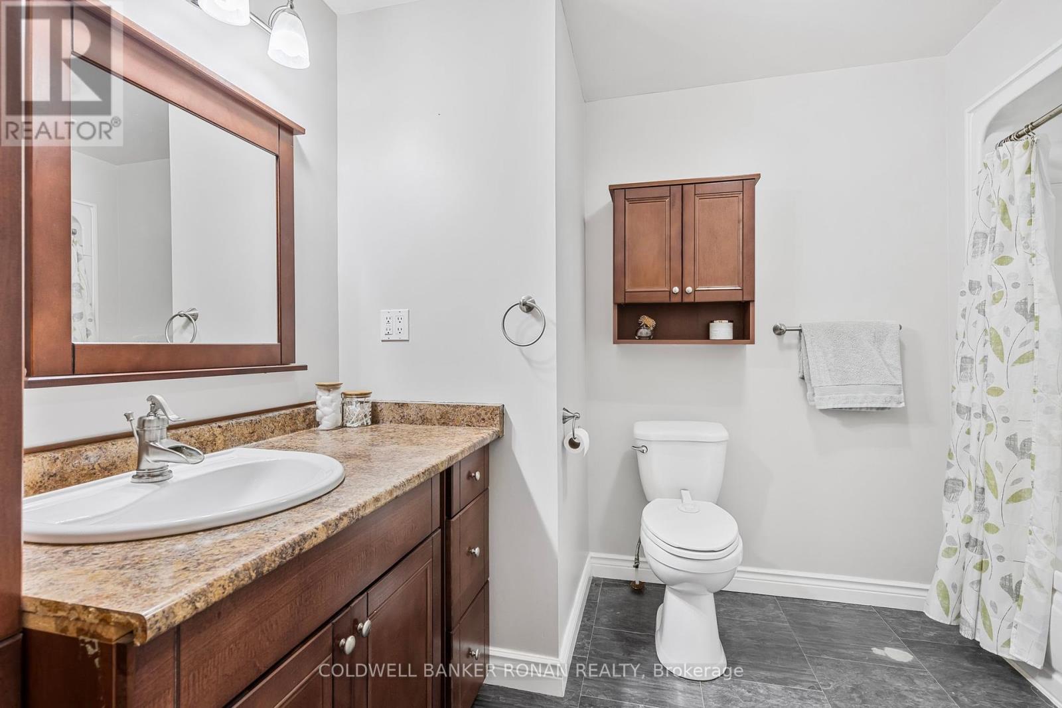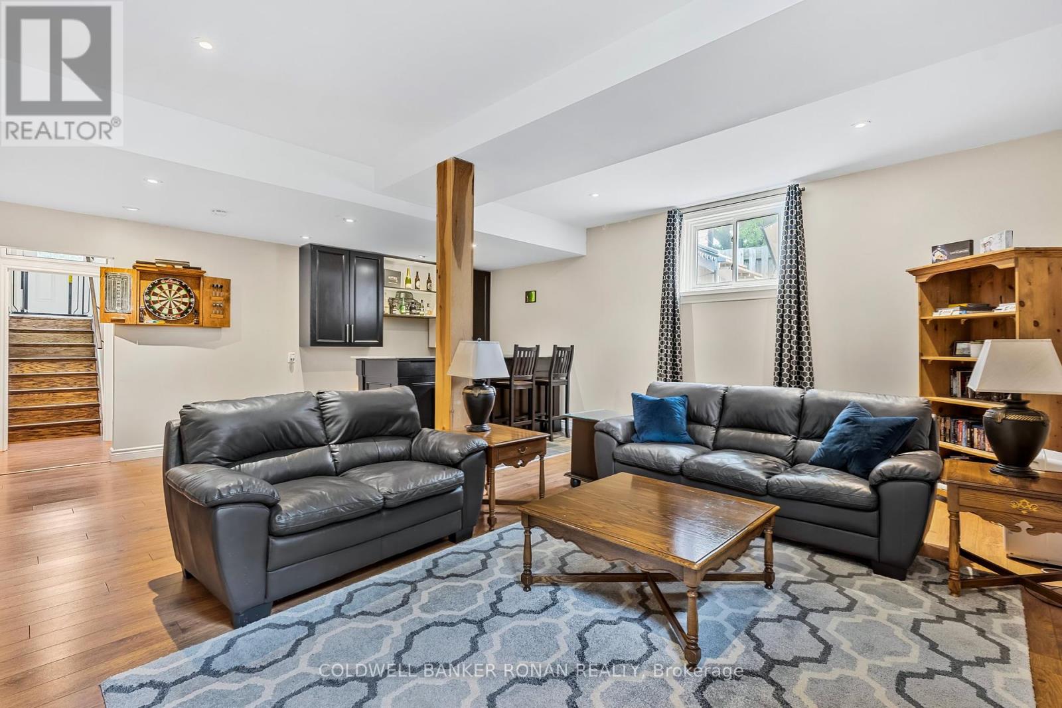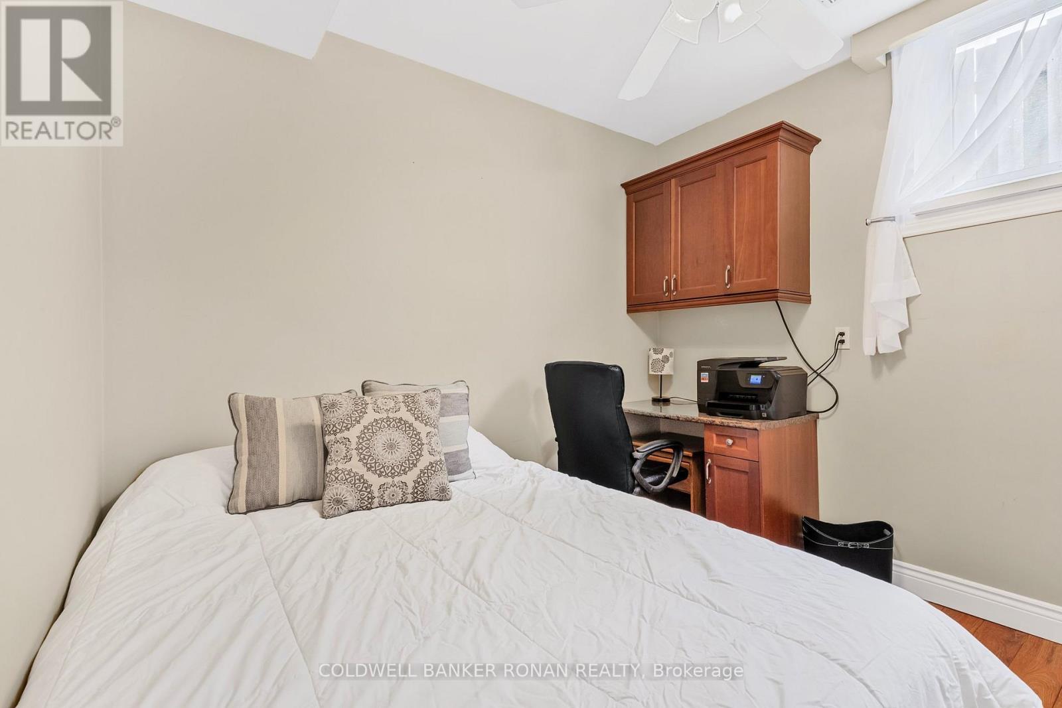6 Bedroom
3 Bathroom
Raised Bungalow
Central Air Conditioning
Forced Air
$689,999
Fully finished detached home in quiet area with great sized yard! Located in the hamlet of Horning Mills this spacious and charming home has it all. Set back from the road on a 55ft x 158ft lot with a view of farmers field across the road, large driveway to park multiple vehicles, RV or trailer. Fully fenced yard with newer two level deck, fire pit and large storage shed. Fully finished with 3 + 3 bedrooms and 3 washrooms! Open concept kitchen & dining area with walk out to deck. Impressive kitchen with tons of cabinetry and counter space, double sink and stainless steel appliances. Cozy living room off of the kitchen. Generous sized main washroom and three main floor bedrooms including primary with ensuite washroom. The finished lower level offers tall ceilings, large windows and a massive rec room with bar area with area, as well as laundry room/washroom and 3 more bedrooms-currently used as playroom, storage and guest bedroom. Quiet street with playground & baseball diamond within walking distance. Short 10 minute drive to Shelburne. (id:34792)
Property Details
|
MLS® Number
|
X9376614 |
|
Property Type
|
Single Family |
|
Community Name
|
Rural Melancthon |
|
Parking Space Total
|
4 |
|
Structure
|
Shed |
Building
|
Bathroom Total
|
3 |
|
Bedrooms Above Ground
|
3 |
|
Bedrooms Below Ground
|
3 |
|
Bedrooms Total
|
6 |
|
Appliances
|
Dishwasher, Dryer, Refrigerator, Stove, Washer, Window Coverings |
|
Architectural Style
|
Raised Bungalow |
|
Basement Development
|
Finished |
|
Basement Type
|
Full (finished) |
|
Construction Style Attachment
|
Detached |
|
Cooling Type
|
Central Air Conditioning |
|
Exterior Finish
|
Vinyl Siding |
|
Foundation Type
|
Wood |
|
Half Bath Total
|
1 |
|
Heating Fuel
|
Propane |
|
Heating Type
|
Forced Air |
|
Stories Total
|
1 |
|
Type
|
House |
Land
|
Acreage
|
No |
|
Sewer
|
Septic System |
|
Size Depth
|
158 Ft ,4 In |
|
Size Frontage
|
55 Ft ,1 In |
|
Size Irregular
|
55.11 X 158.4 Ft |
|
Size Total Text
|
55.11 X 158.4 Ft |
Rooms
| Level |
Type |
Length |
Width |
Dimensions |
|
Lower Level |
Utility Room |
3.12 m |
1.75 m |
3.12 m x 1.75 m |
|
Lower Level |
Family Room |
6.28 m |
7.06 m |
6.28 m x 7.06 m |
|
Lower Level |
Bedroom 4 |
3.22 m |
3.62 m |
3.22 m x 3.62 m |
|
Lower Level |
Bedroom 5 |
3.12 m |
2.98 m |
3.12 m x 2.98 m |
|
Lower Level |
Laundry Room |
3.12 m |
2.07 m |
3.12 m x 2.07 m |
|
Main Level |
Kitchen |
3.42 m |
3.194 m |
3.42 m x 3.194 m |
|
Main Level |
Dining Room |
3.07 m |
4.08 m |
3.07 m x 4.08 m |
|
Main Level |
Living Room |
6.06 m |
4.03 m |
6.06 m x 4.03 m |
|
Main Level |
Primary Bedroom |
3.41 m |
4.58 m |
3.41 m x 4.58 m |
|
Main Level |
Bedroom 2 |
2.36 m |
3.4 m |
2.36 m x 3.4 m |
|
Main Level |
Bedroom 3 |
2.96 m |
3.4 m |
2.96 m x 3.4 m |
https://www.realtor.ca/real-estate/27488836/19-addeson-street-melancthon-rural-melancthon





