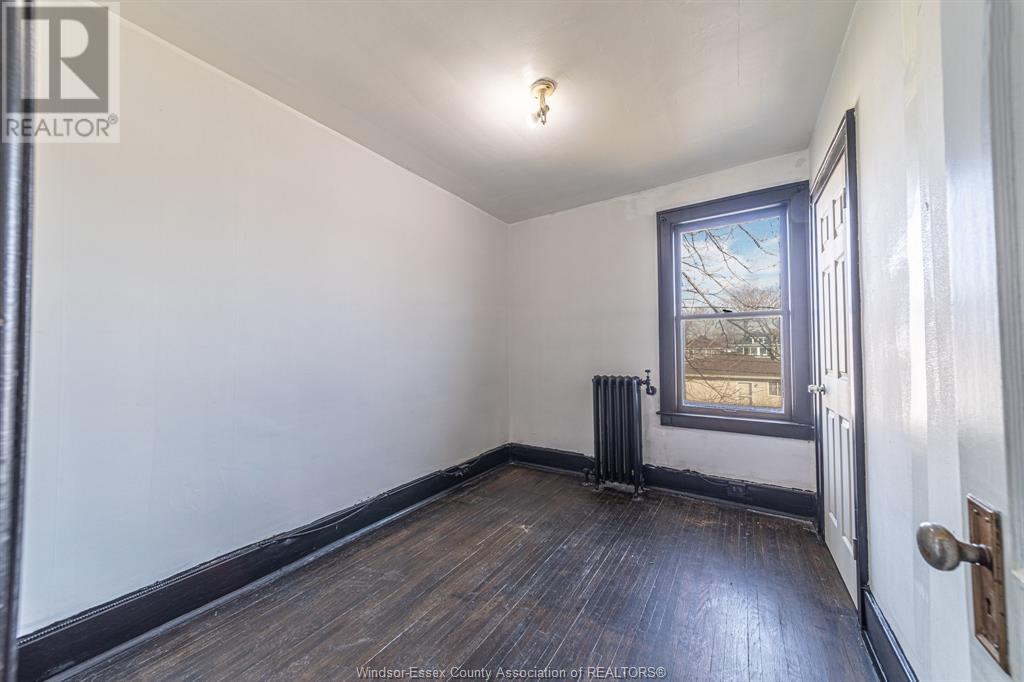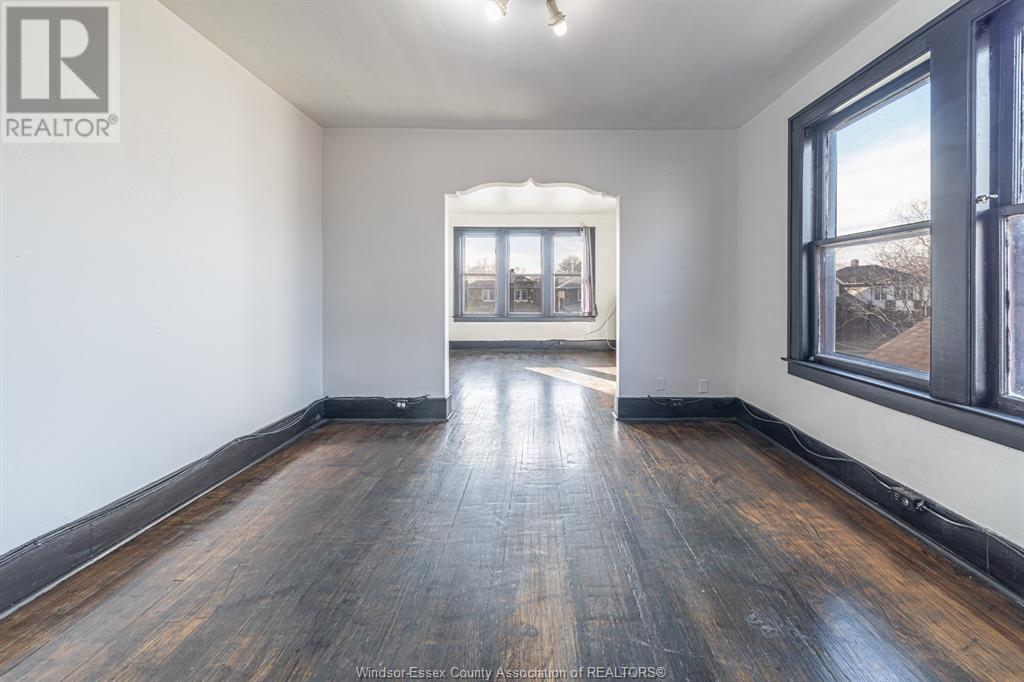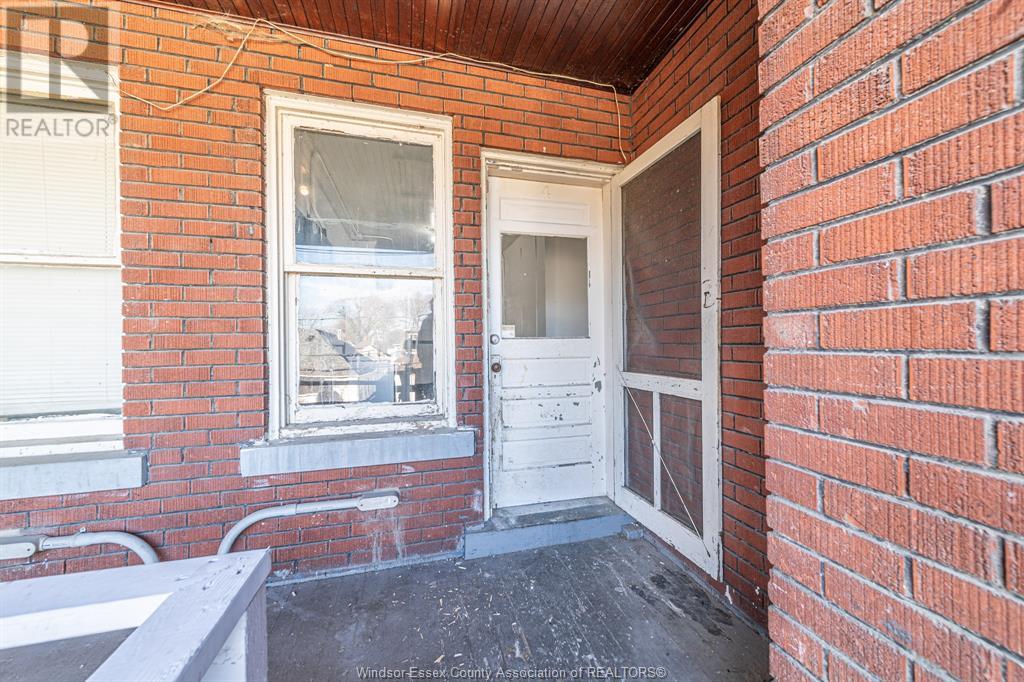11 Bedroom
6 Bathroom
Boiler, Steam Radiator
Waterfront Nearby
Landscaped
$1,099,900
A FABULOUS 6 UNIT MULTIFAMILY BUILDING IN THE HEART OF WINDSOR. 2 OF THE 6 UNITS CURRENTLY VACANT, SET YOUR OWN RENTS. THIS BUILDING OFFERS FIVE 2 BEDROOM UNITS & ONE 1 BEDROOM UNIT. 2 BEDROOM UNITS ROUGHLY 650 SQ FT EACH & THE 1 BEDROOM ABOUT 350 SQ FT. 4 UNITS HAVE A LIVING ROOM, & DINING ROOM. ALL THE APARTMENTS HAVE A FRONT & BACK ENTRANCE. NEW SHINGLED ROOF IN 2016 & 18 WOOD WINDOWS ON THE GROUND FLOOR WERE ALL REPLACED IN 2020 TO VINYL. ALL THE APARTMENTS INCLUDE UPDATED SINKS, CABINETS, TOILETS & COUNTERS AS WELL AS TAPS (2020). ALL ORIGINAL BATHTUBS HAVE BEEN REPLACED. KITCHENS AND BATHROOMS HAVE HAD THEIR FLOOR TILES REPLACED IN THE LAST 6 YEARS. EACH APARTMENT HAS ITS OWN ELECTRICAL METER. 6 BLOCKS FROM THE UNIVERSITY OF WINDSOR AND 1.5 BLOCKS FROM THE DETROIT RIVER. 2 BUS ROUTES EACH 1/2 A BLOCK. STREET PARKING AVAILABLE, EACH APARTMENT ENTITLED TO 2 PARKING PERMITS. $35/YEAR FOR MAIN PERMIT $25 PER YEAR FOR GUEST. ON SITE LAUNDRY(GENERATES ROUGHLY $60/ MONTH). (id:34792)
Property Details
|
MLS® Number
|
24023601 |
|
Property Type
|
Single Family |
|
Water Front Type
|
Waterfront Nearby |
Building
|
Bathroom Total
|
6 |
|
Bedrooms Above Ground
|
11 |
|
Bedrooms Total
|
11 |
|
Appliances
|
Refrigerator, Stove |
|
Construction Style Attachment
|
Detached |
|
Exterior Finish
|
Brick |
|
Flooring Type
|
Ceramic/porcelain, Hardwood, Laminate, Cushion/lino/vinyl |
|
Foundation Type
|
Block |
|
Heating Fuel
|
Natural Gas, See Remarks |
|
Heating Type
|
Boiler, Steam Radiator |
|
Stories Total
|
3 |
|
Type
|
House |
Parking
Land
|
Acreage
|
No |
|
Landscape Features
|
Landscaped |
|
Size Irregular
|
40.15x113.45 |
|
Size Total Text
|
40.15x113.45 |
|
Zoning Description
|
Rd1.3 |
Rooms
| Level |
Type |
Length |
Width |
Dimensions |
|
Main Level |
4pc Bathroom |
|
|
Measurements not available |
|
Main Level |
Primary Bedroom |
|
|
Measurements not available |
|
Main Level |
Bedroom |
|
|
Measurements not available |
|
Main Level |
Living Room |
|
|
Measurements not available |
|
Main Level |
Kitchen |
|
|
Measurements not available |
https://www.realtor.ca/real-estate/27491126/368-partington-windsor



























