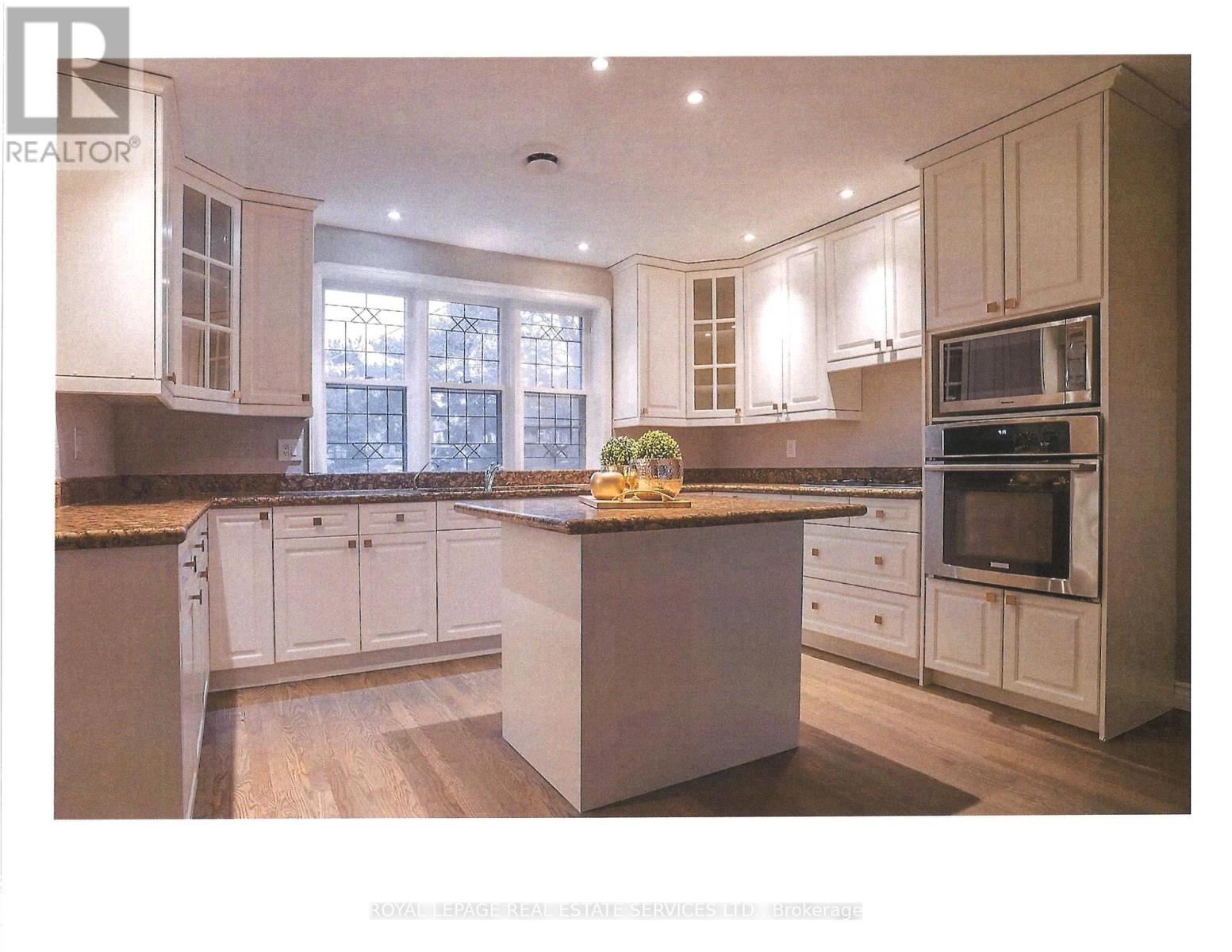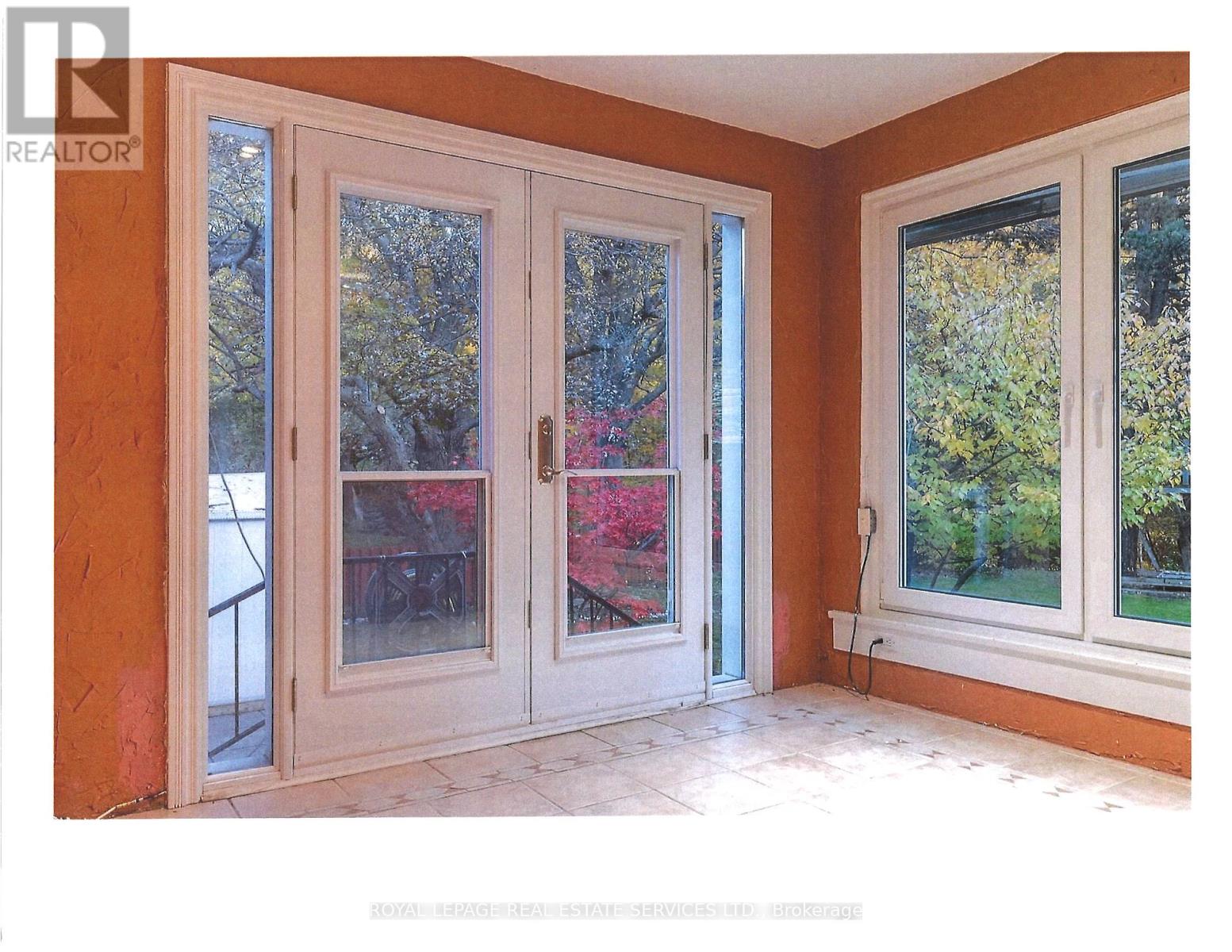3 Bedroom
1 Bathroom
Bungalow
Fireplace
Central Air Conditioning
Forced Air
$2,599,000
Superb Custom built ""Ranch Style"" Bungalow! Private cul-de-sac. On approxomitately 1.5 acre ravine lot. See photos and survey attached ! Situated in the heart of ""Parkview Hills"" *Nature Lover's Paradise* Convienent to Don Valley Parkway and 400 Series Highways. Mintues to Downtown Toronto, Union Station, Financial District.Truly a ""One Of A Kind"" property well suited to the discerning buyer! Plans available for new house. **** EXTRAS **** As per sellers direction *Please do not appear to be out front viewing property* House is tenanted. (id:34792)
Property Details
|
MLS® Number
|
E9377777 |
|
Property Type
|
Single Family |
|
Community Name
|
O'Connor-Parkview |
|
Amenities Near By
|
Park, Public Transit, Schools |
|
Features
|
Cul-de-sac, Wooded Area, Ravine |
|
Parking Space Total
|
9 |
Building
|
Bathroom Total
|
1 |
|
Bedrooms Above Ground
|
3 |
|
Bedrooms Total
|
3 |
|
Architectural Style
|
Bungalow |
|
Basement Development
|
Finished |
|
Basement Type
|
N/a (finished) |
|
Construction Style Attachment
|
Detached |
|
Cooling Type
|
Central Air Conditioning |
|
Exterior Finish
|
Brick |
|
Fireplace Present
|
Yes |
|
Flooring Type
|
Hardwood, Laminate, Ceramic |
|
Foundation Type
|
Unknown |
|
Heating Fuel
|
Natural Gas |
|
Heating Type
|
Forced Air |
|
Stories Total
|
1 |
|
Type
|
House |
|
Utility Water
|
Municipal Water |
Parking
Land
|
Acreage
|
No |
|
Land Amenities
|
Park, Public Transit, Schools |
|
Sewer
|
Sanitary Sewer |
|
Size Depth
|
357 Ft ,3 In |
|
Size Frontage
|
50 Ft |
|
Size Irregular
|
50 X 357.26 Ft ; Pie Shape |
|
Size Total Text
|
50 X 357.26 Ft ; Pie Shape |
Rooms
| Level |
Type |
Length |
Width |
Dimensions |
|
Lower Level |
Bedroom 4 |
3.04 m |
2.36 m |
3.04 m x 2.36 m |
|
Lower Level |
Bedroom 5 |
4.2 m |
3.7 m |
4.2 m x 3.7 m |
|
Lower Level |
Great Room |
7.02 m |
5.75 m |
7.02 m x 5.75 m |
|
Lower Level |
Family Room |
5.92 m |
5.87 m |
5.92 m x 5.87 m |
|
Lower Level |
Kitchen |
3.35 m |
3.02 m |
3.35 m x 3.02 m |
|
Main Level |
Family Room |
6.05 m |
4.53 m |
6.05 m x 4.53 m |
|
Main Level |
Dining Room |
3.2 m |
3.95 m |
3.2 m x 3.95 m |
|
Main Level |
Kitchen |
4.7 m |
4.01 m |
4.7 m x 4.01 m |
|
Main Level |
Primary Bedroom |
6.01 m |
3.8 m |
6.01 m x 3.8 m |
|
Main Level |
Bedroom 2 |
4.06 m |
3.7 m |
4.06 m x 3.7 m |
|
Main Level |
Bedroom 3 |
5.2 m |
3.2 m |
5.2 m x 3.2 m |
|
Main Level |
Sunroom |
3.3 m |
2.7 m |
3.3 m x 2.7 m |
Utilities
https://www.realtor.ca/real-estate/27492138/2-stinson-circle-toronto-oconnor-parkview-oconnor-parkview










































