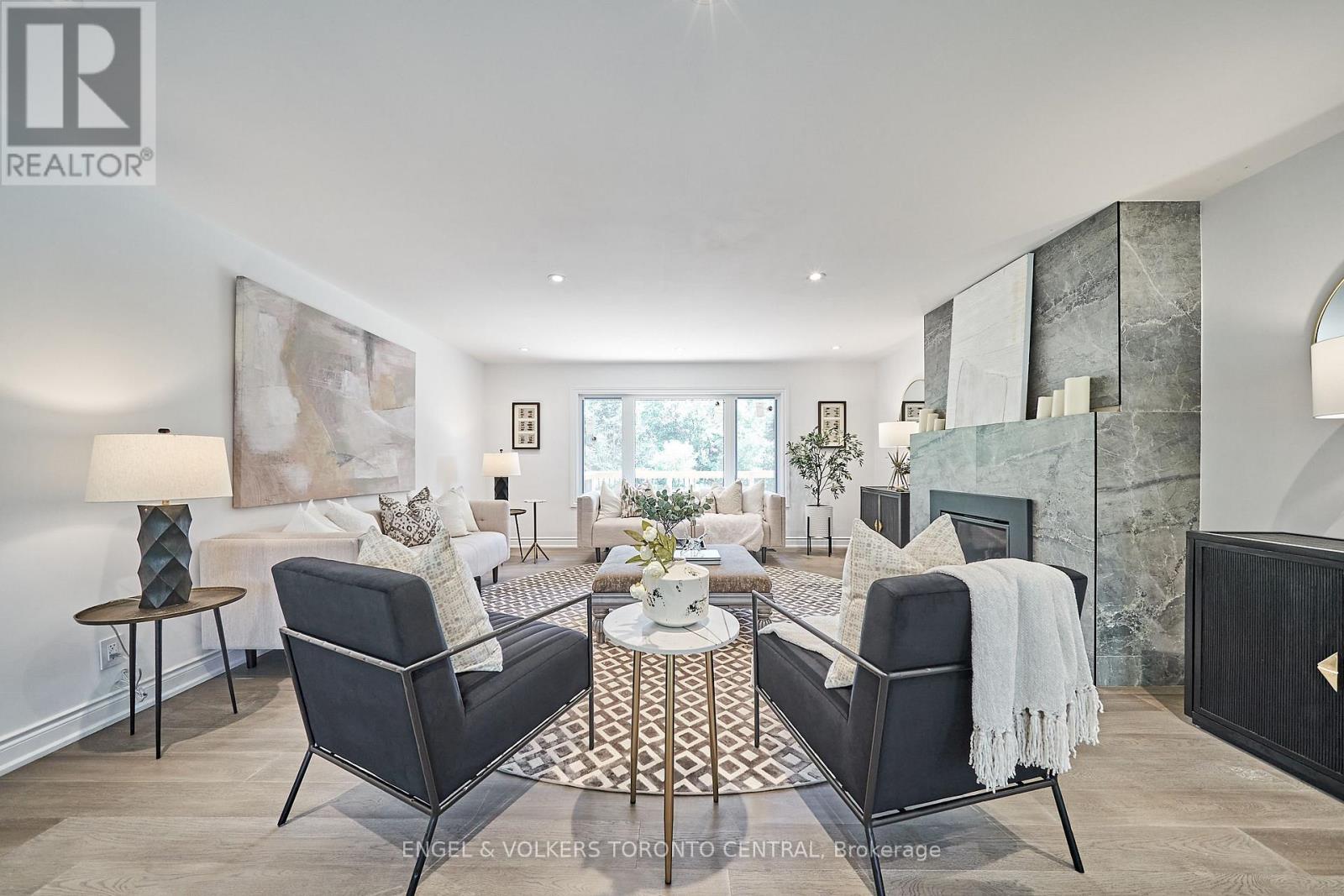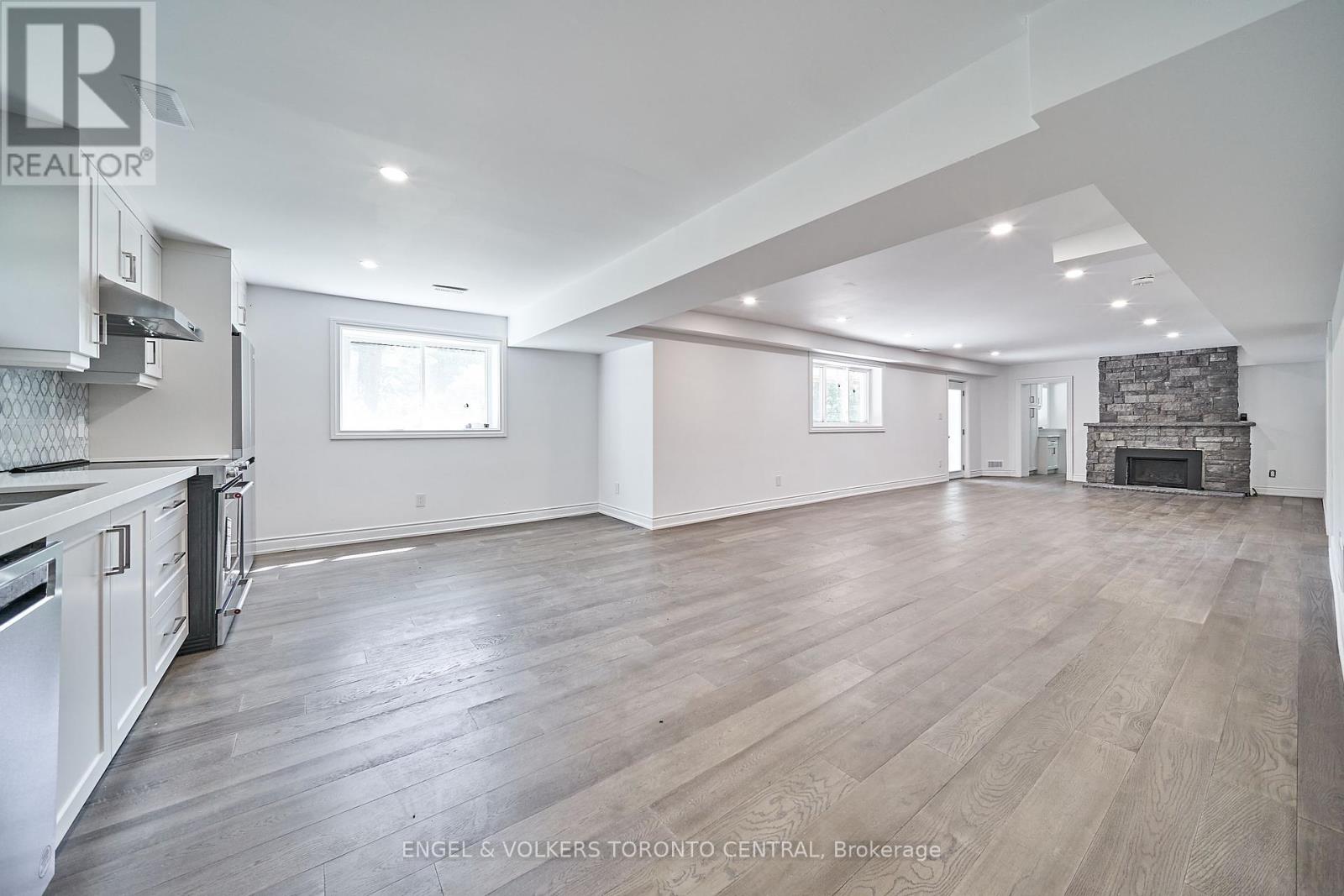6 Bedroom
3 Bathroom
Bungalow
Fireplace
Central Air Conditioning
Forced Air
$1,899,000
Welcome to your dream retreat nestled in the heart of nature! This fully renovated bungalow offers the perfect blend of modern comfort and serene surroundings. Situated conveniently close to the lake with easy access to main roads. Separate, in-law 2-bedroom walk-out-suite, ideal for multi-generational living.Engineered hardwood floors that flow seamlessly throughout the living spaces. The main living area is illuminated by an abundance of natural light, enhanced by strategically placed pot lights, and the warmth of a fireplace.Beautiful stone patio and deck that overlooks the garden and creek. Oversized garage with extra storage for all your tools and outdoor gear. This home offers a peaceful retreat and yet it is conveniently located with easy access to amenities, shops, and recreational activities. (id:34792)
Property Details
|
MLS® Number
|
E9375214 |
|
Property Type
|
Single Family |
|
Community Name
|
Newcastle |
|
Amenities Near By
|
Beach |
|
Features
|
Ravine, Conservation/green Belt |
|
Parking Space Total
|
8 |
Building
|
Bathroom Total
|
3 |
|
Bedrooms Above Ground
|
4 |
|
Bedrooms Below Ground
|
2 |
|
Bedrooms Total
|
6 |
|
Appliances
|
Dishwasher, Dryer, Range, Refrigerator, Two Stoves, Washer |
|
Architectural Style
|
Bungalow |
|
Basement Development
|
Finished |
|
Basement Features
|
Apartment In Basement, Walk Out |
|
Basement Type
|
N/a (finished) |
|
Construction Style Attachment
|
Detached |
|
Cooling Type
|
Central Air Conditioning |
|
Exterior Finish
|
Brick, Stucco |
|
Fireplace Present
|
Yes |
|
Flooring Type
|
Hardwood, Ceramic |
|
Foundation Type
|
Unknown |
|
Half Bath Total
|
1 |
|
Heating Fuel
|
Natural Gas |
|
Heating Type
|
Forced Air |
|
Stories Total
|
1 |
|
Type
|
House |
|
Utility Water
|
Municipal Water |
Parking
Land
|
Acreage
|
No |
|
Land Amenities
|
Beach |
|
Size Frontage
|
100 Ft |
|
Size Irregular
|
100 Ft ; 16.22ft X 4.47ft X 149.42ft X 170.16ft |
|
Size Total Text
|
100 Ft ; 16.22ft X 4.47ft X 149.42ft X 170.16ft|1/2 - 1.99 Acres |
Rooms
| Level |
Type |
Length |
Width |
Dimensions |
|
Basement |
Primary Bedroom |
5.54 m |
4.15 m |
5.54 m x 4.15 m |
|
Basement |
Bedroom 2 |
6.24 m |
4.87 m |
6.24 m x 4.87 m |
|
Basement |
Kitchen |
5.85 m |
4.08 m |
5.85 m x 4.08 m |
|
Basement |
Dining Room |
4.41 m |
9.1 m |
4.41 m x 9.1 m |
|
Basement |
Living Room |
0.41 m |
9.1 m |
0.41 m x 9.1 m |
|
Main Level |
Dining Room |
3.72 m |
5.19 m |
3.72 m x 5.19 m |
|
Main Level |
Kitchen |
3.48 m |
3.95 m |
3.48 m x 3.95 m |
|
Main Level |
Living Room |
8.12 m |
5.04 m |
8.12 m x 5.04 m |
|
Main Level |
Primary Bedroom |
4.9 m |
4.33 m |
4.9 m x 4.33 m |
|
Main Level |
Bedroom 2 |
4.48 m |
3.51 m |
4.48 m x 3.51 m |
|
Main Level |
Bedroom 3 |
4.75 m |
2.78 m |
4.75 m x 2.78 m |
|
Main Level |
Bedroom 4 |
4.48 m |
3.51 m |
4.48 m x 3.51 m |
Utilities
https://www.realtor.ca/real-estate/27485661/507-mill-street-s-clarington-newcastle-newcastle





























