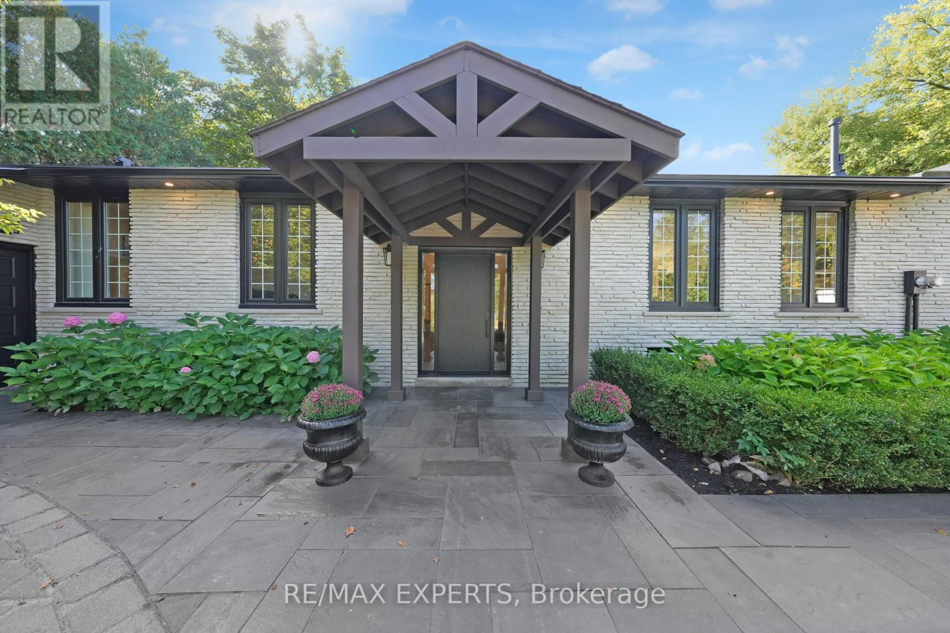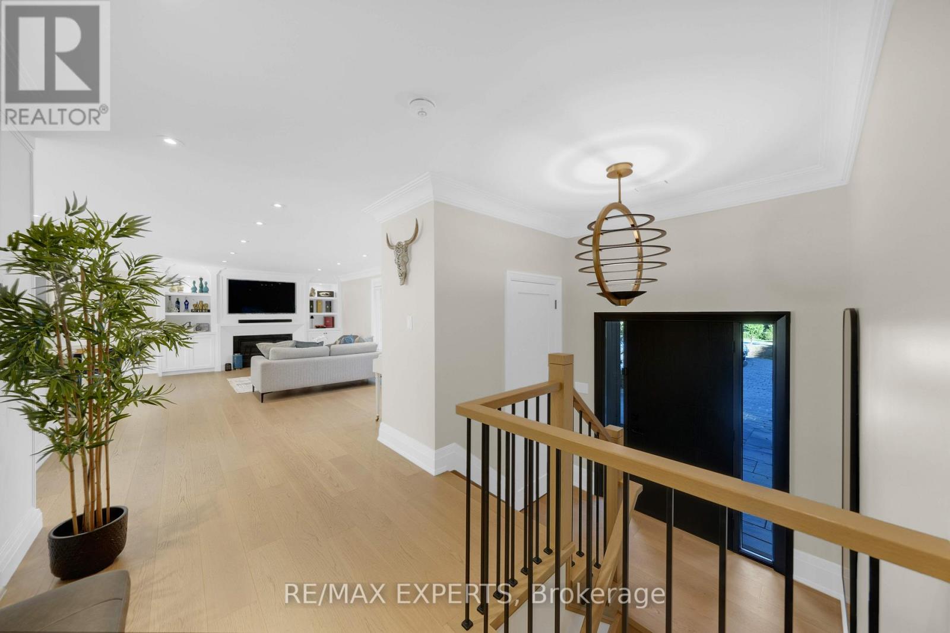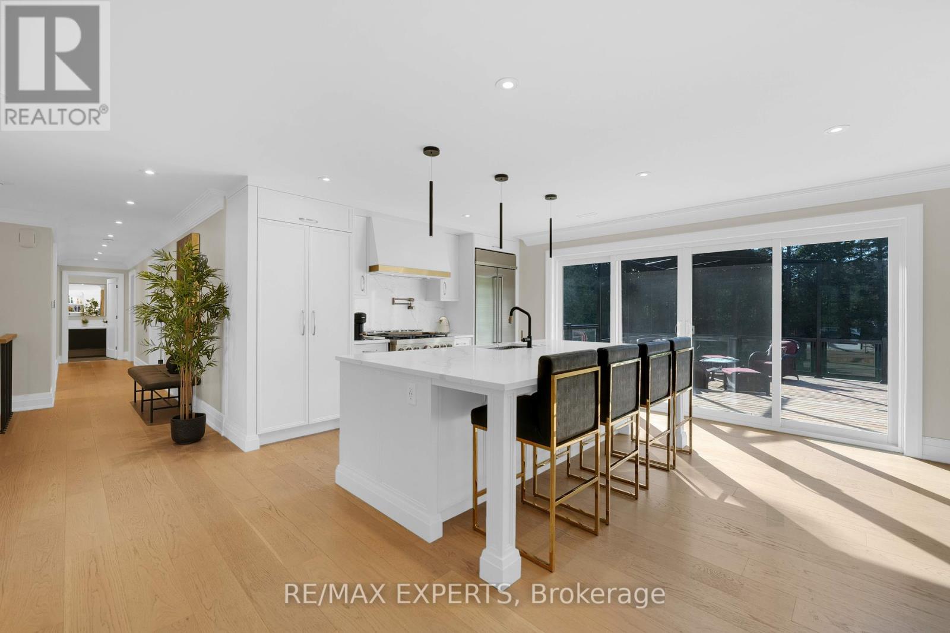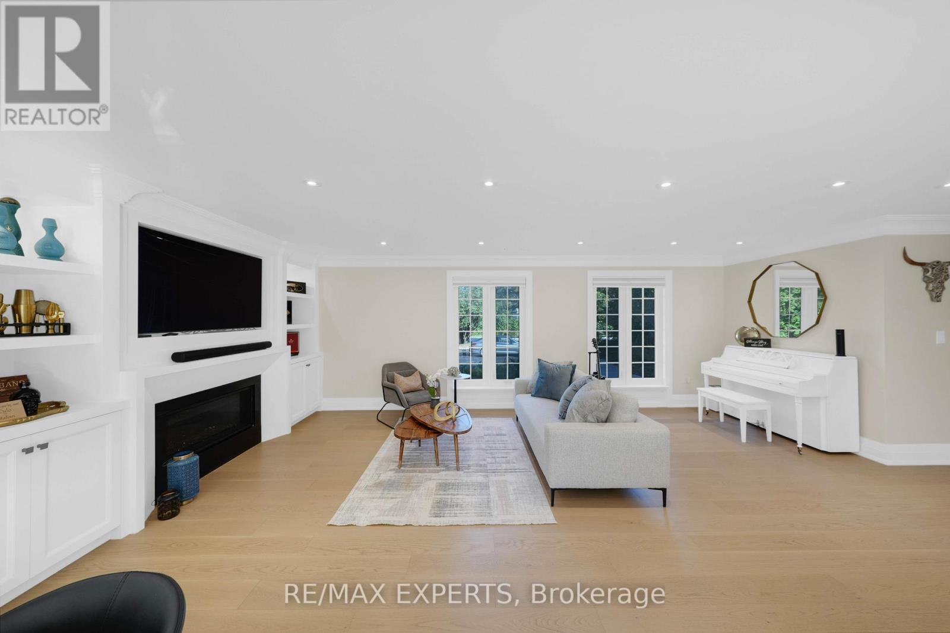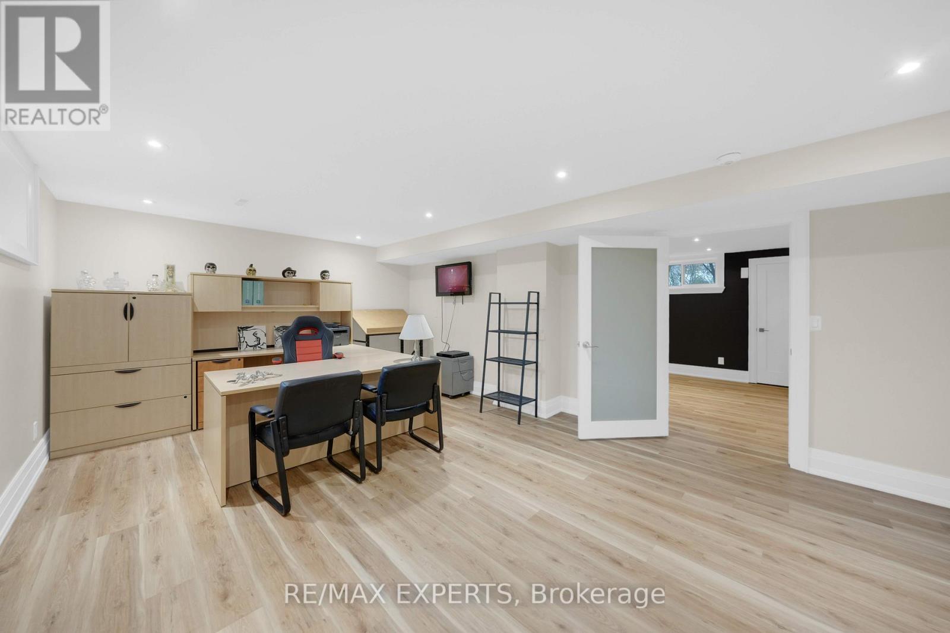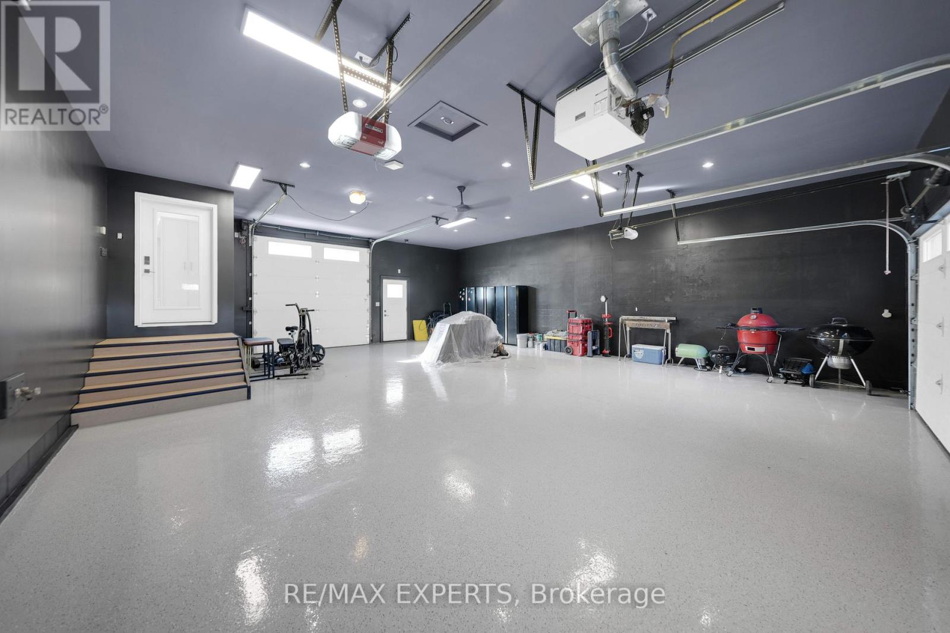4 Bedroom
4 Bathroom
Raised Bungalow
Fireplace
Central Air Conditioning
Forced Air
$2,299,900
Discover this beautifully renovated raised bungalow, perfectly designed for modern living and entertaining. With three spacious bedrooms on the main level and an open-concept layout, this home invites natural light and warmth throughout. The heart of the home is the modern chefs kitchen, featuring sleek cabinetry, high-end stainless steel appliances, and a generous island ideal for culinary creations and casual gatherings. The adjacent living and dining areas, adorned with gorgeous hardwood floors, create a seamless flow for entertaining guests or enjoying quality family time. Venture to the finished basement, where you'll find additional rooms, offering ample space for guests or a home office. The versatile layout makes it easy to accommodate your lifestyle needs. Step outside to your gorgeous, lush backyard oasis a perfect retreat for summer barbecues, garden parties, or simply relaxing in nature. This home truly embodies the perfect blend of style and functionality. (id:34792)
Property Details
|
MLS® Number
|
N9375186 |
|
Property Type
|
Single Family |
|
Community Name
|
Pottageville |
|
Features
|
Conservation/green Belt, Carpet Free |
|
Parking Space Total
|
8 |
Building
|
Bathroom Total
|
4 |
|
Bedrooms Above Ground
|
3 |
|
Bedrooms Below Ground
|
1 |
|
Bedrooms Total
|
4 |
|
Appliances
|
Dryer, Washer |
|
Architectural Style
|
Raised Bungalow |
|
Basement Development
|
Finished |
|
Basement Features
|
Separate Entrance |
|
Basement Type
|
N/a (finished) |
|
Construction Style Attachment
|
Detached |
|
Cooling Type
|
Central Air Conditioning |
|
Exterior Finish
|
Stone |
|
Fireplace Present
|
Yes |
|
Flooring Type
|
Hardwood, Vinyl |
|
Foundation Type
|
Unknown |
|
Half Bath Total
|
2 |
|
Heating Fuel
|
Natural Gas |
|
Heating Type
|
Forced Air |
|
Stories Total
|
1 |
|
Type
|
House |
Parking
Land
|
Acreage
|
No |
|
Fence Type
|
Fenced Yard |
|
Sewer
|
Septic System |
|
Size Depth
|
212 Ft ,1 In |
|
Size Frontage
|
106 Ft ,7 In |
|
Size Irregular
|
106.61 X 212.15 Ft |
|
Size Total Text
|
106.61 X 212.15 Ft|1/2 - 1.99 Acres |
|
Zoning Description
|
Residential |
Rooms
| Level |
Type |
Length |
Width |
Dimensions |
|
Basement |
Laundry Room |
4.04 m |
5.53 m |
4.04 m x 5.53 m |
|
Basement |
Office |
4.22 m |
6.06 m |
4.22 m x 6.06 m |
|
Basement |
Recreational, Games Room |
4.78 m |
6.1 m |
4.78 m x 6.1 m |
|
Basement |
Recreational, Games Room |
3.77 m |
7.35 m |
3.77 m x 7.35 m |
|
Main Level |
Kitchen |
3.75 m |
4.34 m |
3.75 m x 4.34 m |
|
Main Level |
Dining Room |
3.75 m |
3.15 m |
3.75 m x 3.15 m |
|
Main Level |
Family Room |
4.34 m |
7.04 m |
4.34 m x 7.04 m |
|
Main Level |
Primary Bedroom |
3.75 m |
4.24 m |
3.75 m x 4.24 m |
|
Main Level |
Bedroom 2 |
2.9 m |
4.78 m |
2.9 m x 4.78 m |
|
Main Level |
Bedroom 3 |
3.75 m |
3.3 m |
3.75 m x 3.3 m |
Utilities
https://www.realtor.ca/real-estate/27485695/4309-lloydtown-aurora-road-king-pottageville-pottageville




