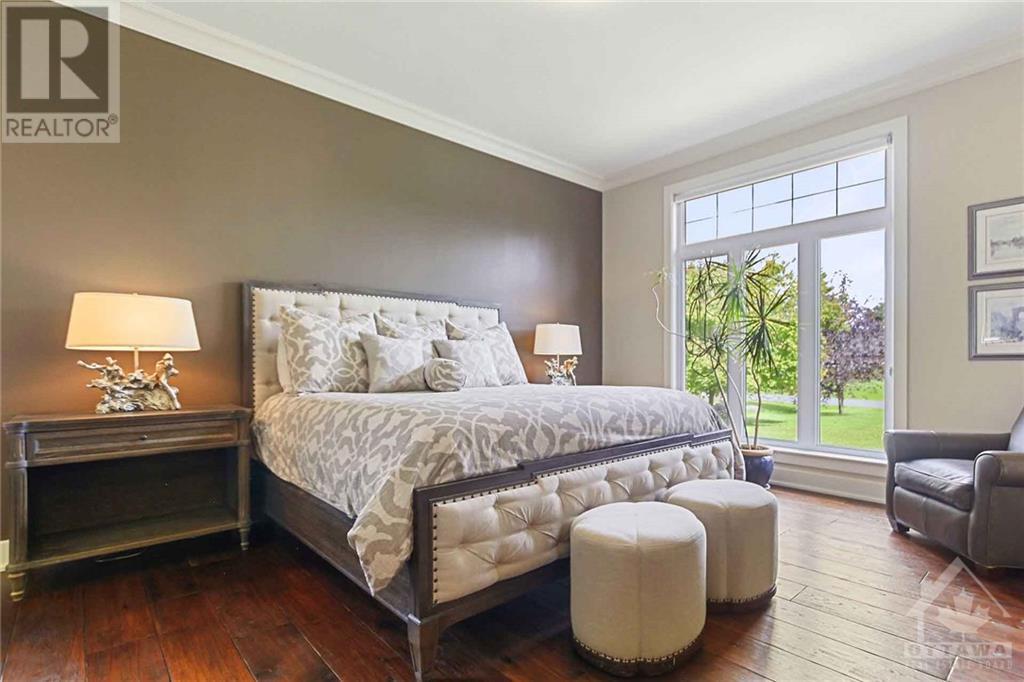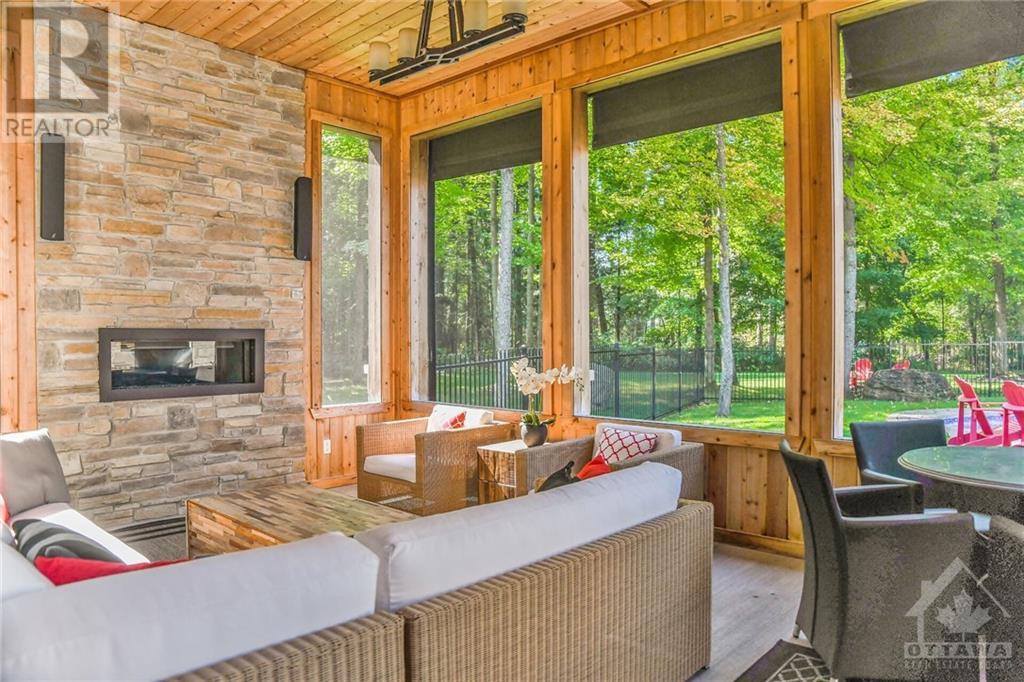3 Bedroom
4 Bathroom
Bungalow
Fireplace
Inground Pool
Central Air Conditioning
Forced Air
Landscaped, Underground Sprinkler
$1,775,000
Breathtaking custom-built bungalow on a beautifully landscaped 0.74-acre lot in a prestigious rural neighborhood. Luxurious finishes & architectural details throughout. The great room features 28' cathedral ceilings, a wall of windows w/remote-controlled coverings, an oversized gas fireplace & imported Austrian spruce trusses. The eat-in chef's kitchen includes a breakfast bar, granite counters, built-in appliances, high-end cabinetry & patio door walkout. Formal dining room has antique wood plank ceilings & leads to a 3-season solarium. The primary bedroom boasts sunlit windows, patio doors, an oversized walk-in-closet & a spa-like ensuite w/2 person jet tub & custom shower. Main flr den can be converted to a bedroom. A graceful circular stair leads to the professionally finished basement w/family room, wet bar, bedroom, den. Outdoors, enjoy the fenced backyard, whirlpool spa cascading into the lagoon-shaped pool & no rear neighbors. (id:34792)
Property Details
|
MLS® Number
|
1414368 |
|
Property Type
|
Single Family |
|
Neigbourhood
|
Clarence Point |
|
Amenities Near By
|
Golf Nearby, Recreation Nearby, Water Nearby |
|
Community Features
|
Family Oriented |
|
Easement
|
Right Of Way |
|
Features
|
Park Setting, Automatic Garage Door Opener |
|
Parking Space Total
|
10 |
|
Pool Type
|
Inground Pool |
|
Road Type
|
Paved Road |
|
Structure
|
Patio(s) |
Building
|
Bathroom Total
|
4 |
|
Bedrooms Above Ground
|
2 |
|
Bedrooms Below Ground
|
1 |
|
Bedrooms Total
|
3 |
|
Appliances
|
Refrigerator, Oven - Built-in, Cooktop, Dishwasher, Microwave, Stove, Wine Fridge, Hot Tub |
|
Architectural Style
|
Bungalow |
|
Basement Development
|
Finished |
|
Basement Type
|
Full (finished) |
|
Constructed Date
|
2012 |
|
Construction Style Attachment
|
Detached |
|
Cooling Type
|
Central Air Conditioning |
|
Exterior Finish
|
Stone, Stucco |
|
Fire Protection
|
Smoke Detectors |
|
Fireplace Present
|
Yes |
|
Fireplace Total
|
4 |
|
Fixture
|
Ceiling Fans |
|
Flooring Type
|
Wall-to-wall Carpet, Hardwood, Tile |
|
Foundation Type
|
Poured Concrete |
|
Half Bath Total
|
1 |
|
Heating Fuel
|
Natural Gas |
|
Heating Type
|
Forced Air |
|
Stories Total
|
1 |
|
Type
|
House |
|
Utility Water
|
Drilled Well |
Parking
|
Attached Garage
|
|
|
Inside Entry
|
|
|
Oversize
|
|
|
Surfaced
|
|
Land
|
Acreage
|
No |
|
Fence Type
|
Fenced Yard |
|
Land Amenities
|
Golf Nearby, Recreation Nearby, Water Nearby |
|
Landscape Features
|
Landscaped, Underground Sprinkler |
|
Sewer
|
Septic System |
|
Size Depth
|
256 Ft ,6 In |
|
Size Frontage
|
122 Ft ,8 In |
|
Size Irregular
|
0.74 |
|
Size Total
|
0.74 Ac |
|
Size Total Text
|
0.74 Ac |
|
Zoning Description
|
Residential |
Rooms
| Level |
Type |
Length |
Width |
Dimensions |
|
Lower Level |
Bedroom |
|
|
15'2" x 15'2" |
|
Lower Level |
3pc Bathroom |
|
|
11'7" x 6'2" |
|
Lower Level |
Family Room |
|
|
32'4" x 19'8" |
|
Lower Level |
Games Room |
|
|
23'3" x 23'1" |
|
Lower Level |
Den |
|
|
12'5" x 8'10" |
|
Lower Level |
Den |
|
|
17'11" x 12'2" |
|
Lower Level |
Laundry Room |
|
|
14'3" x 11'7" |
|
Lower Level |
Storage |
|
|
10'10" x 10'8" |
|
Lower Level |
Utility Room |
|
|
20'0" x 13'2" |
|
Main Level |
Foyer |
|
|
19'10" x 6'4" |
|
Main Level |
Living Room |
|
|
20'5" x 19'5" |
|
Main Level |
Dining Room |
|
|
18'2" x 12'7" |
|
Main Level |
Kitchen |
|
|
21'7" x 15'1" |
|
Main Level |
Eating Area |
|
|
14'8" x 13'7" |
|
Main Level |
Pantry |
|
|
4'9" x 4'2" |
|
Main Level |
Den |
|
|
12'10" x 12'0" |
|
Main Level |
Solarium |
|
|
18'0" x 12'8" |
|
Main Level |
2pc Bathroom |
|
|
6'2" x 5'0" |
|
Main Level |
Primary Bedroom |
|
|
15'8" x 15'7" |
|
Main Level |
5pc Ensuite Bath |
|
|
16'4" x 12'0" |
|
Main Level |
Other |
|
|
14'0" x 10'11" |
|
Main Level |
Bedroom |
|
|
16'5" x 13'1" |
|
Main Level |
4pc Ensuite Bath |
|
|
9'2" x 5'0" |
|
Main Level |
Other |
|
|
11'8" x 4'11" |
https://www.realtor.ca/real-estate/27483586/165-adrien-street-clarence-rockland-clarence-point

































