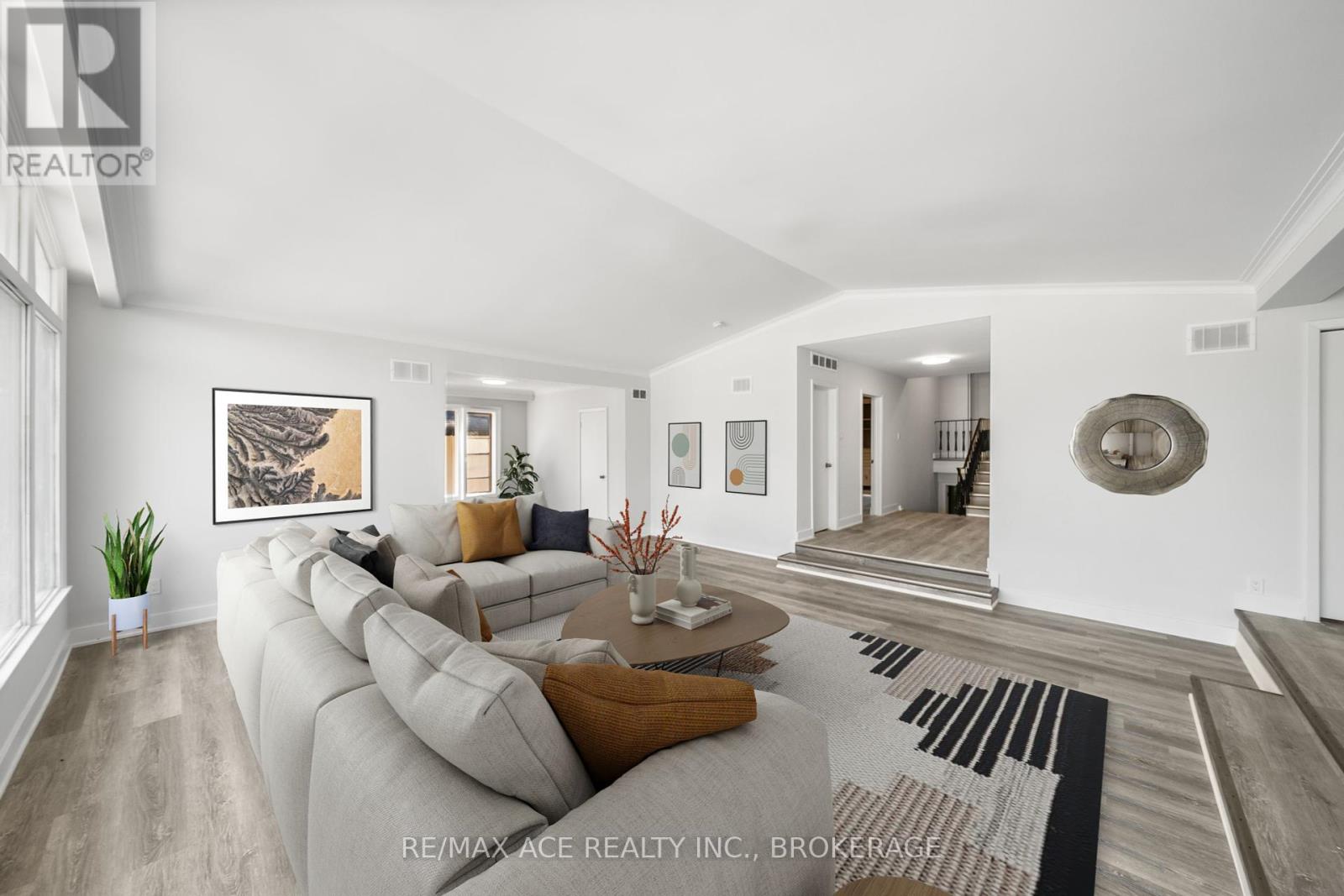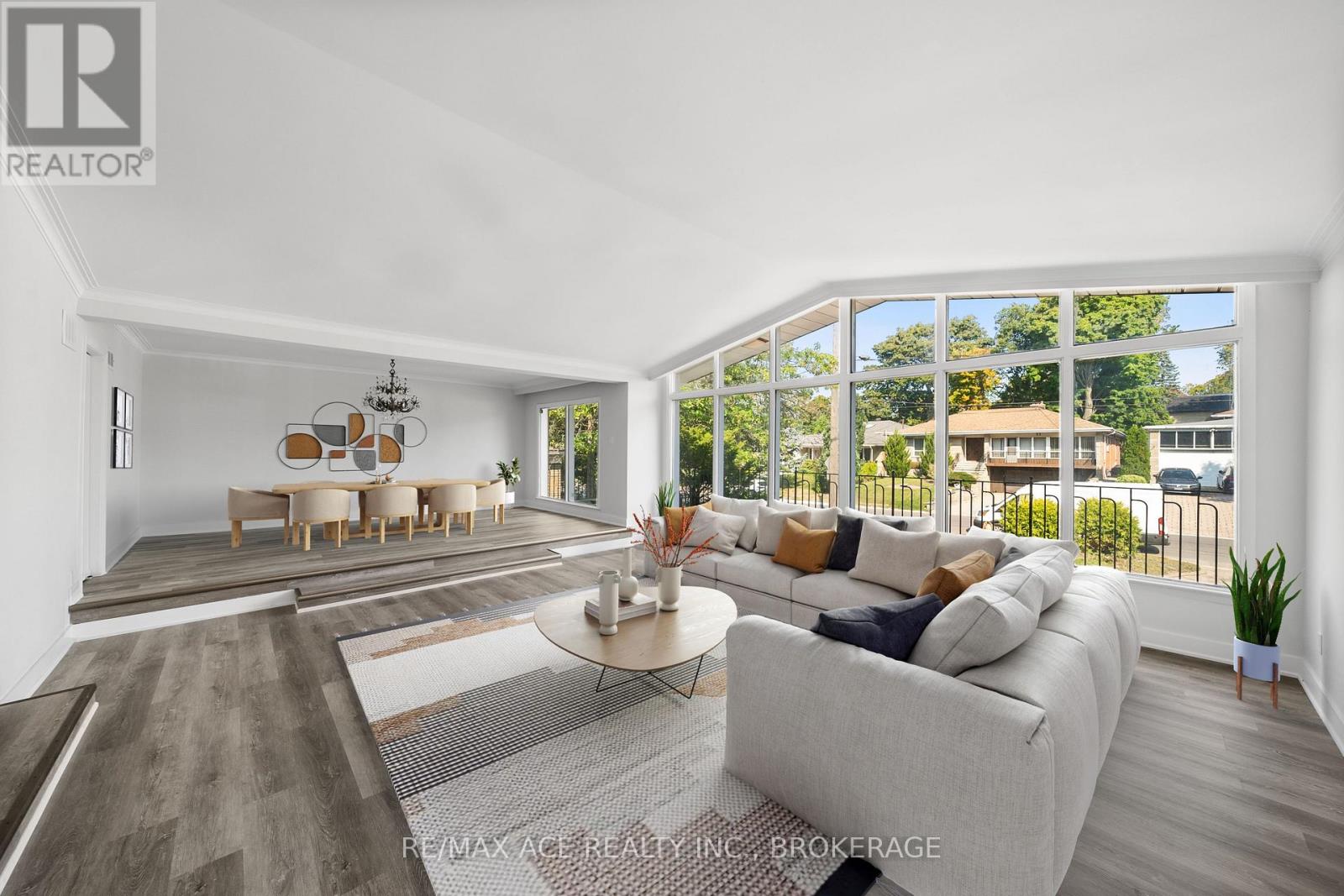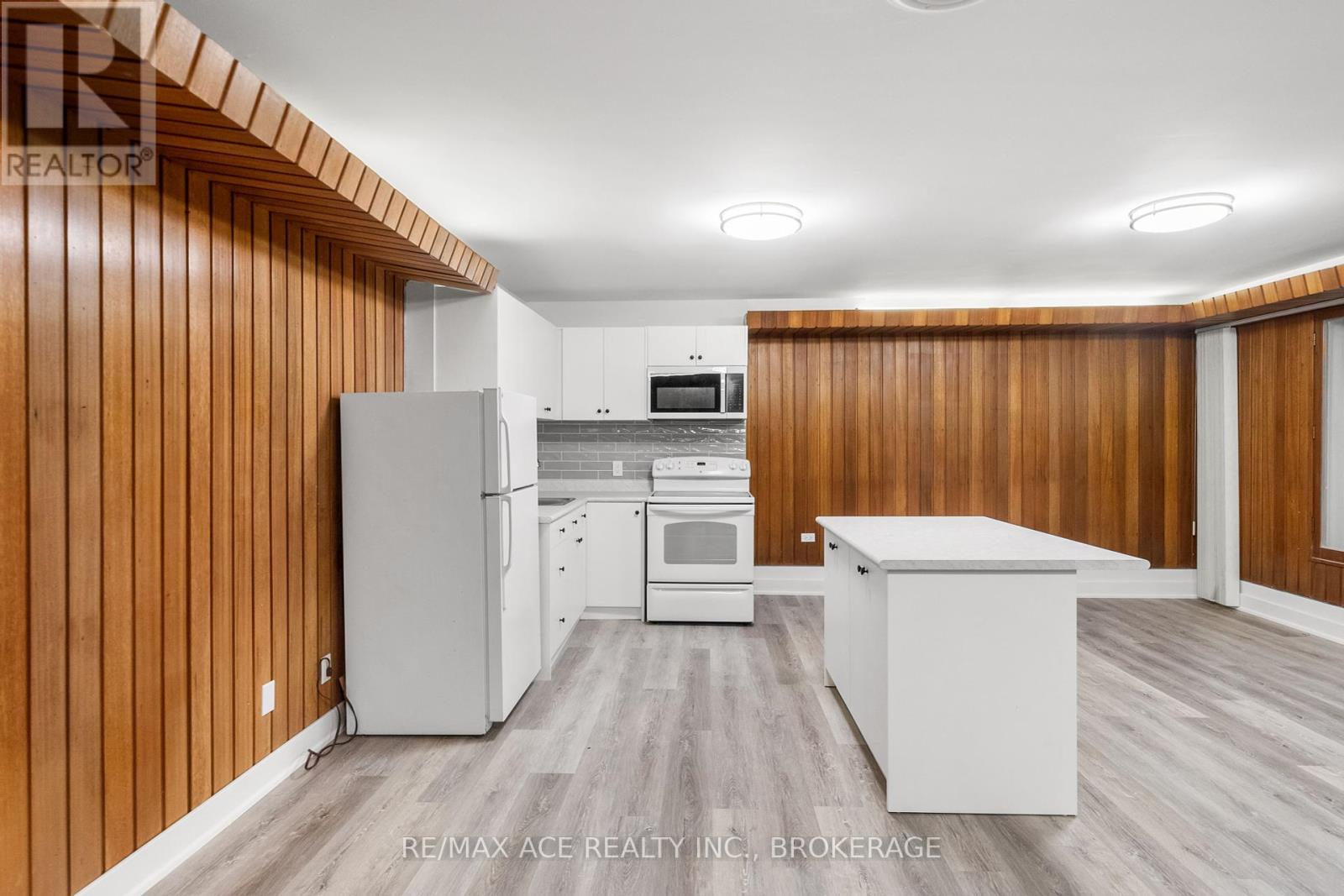(855) 500-SOLD
Info@SearchRealty.ca
21 Christine Crescent Home For Sale Toronto (Willowdale West), Ontario M2R 1A4
C9373275
Instantly Display All Photos
Complete this form to instantly display all photos and information. View as many properties as you wish.
9 Bedroom
4 Bathroom
Central Air Conditioning
Other
$1,888,000
Fully Renovated Family Home in the most Prestigious Willowdale Area Backing to Beautiful Ravine. Child Safe Crescent. Huge Rooms, New Stainless Steel appliances, flooring and washrooms. The Entire house has been recently renovated and updated. New Hot Water Tank, Furnace & A/C. Never Lived in since renovations. Great Opportunity for multifamily, Multi generation living or Rental Income $$$$ (id:34792)
Property Details
| MLS® Number | C9373275 |
| Property Type | Single Family |
| Community Name | Willowdale West |
| Features | Ravine |
| Parking Space Total | 6 |
Building
| Bathroom Total | 4 |
| Bedrooms Above Ground | 4 |
| Bedrooms Below Ground | 5 |
| Bedrooms Total | 9 |
| Basement Features | Apartment In Basement, Walk Out |
| Basement Type | N/a |
| Construction Style Attachment | Detached |
| Construction Style Split Level | Backsplit |
| Cooling Type | Central Air Conditioning |
| Exterior Finish | Brick, Stone |
| Flooring Type | Parquet, Carpeted, Ceramic |
| Foundation Type | Unknown |
| Half Bath Total | 1 |
| Heating Fuel | Natural Gas |
| Heating Type | Other |
| Type | House |
| Utility Water | Municipal Water |
Parking
| Garage |
Land
| Acreage | No |
| Sewer | Sanitary Sewer |
| Size Depth | 124 Ft |
| Size Frontage | 55 Ft |
| Size Irregular | 55 X 124 Ft ; Ravine Lot!! 55 Foot Frontage!!! |
| Size Total Text | 55 X 124 Ft ; Ravine Lot!! 55 Foot Frontage!!! |
| Zoning Description | Residential |
Rooms
| Level | Type | Length | Width | Dimensions |
|---|---|---|---|---|
| Second Level | Primary Bedroom | 3.77 m | 5.4 m | 3.77 m x 5.4 m |
| Second Level | Bedroom 2 | 2.93 m | 4.06 m | 2.93 m x 4.06 m |
| Second Level | Bedroom 3 | 3.19 m | 3.86 m | 3.19 m x 3.86 m |
| Basement | Kitchen | 2.88 m | 3.35 m | 2.88 m x 3.35 m |
| Basement | Bedroom | 3.13 m | 3.73 m | 3.13 m x 3.73 m |
| Lower Level | Bedroom | 2.62 m | 4.53 m | 2.62 m x 4.53 m |
| Lower Level | Recreational, Games Room | 7.89 m | 5.88 m | 7.89 m x 5.88 m |
| Ground Level | Living Room | 5.84 m | 6.71 m | 5.84 m x 6.71 m |
| Ground Level | Dining Room | 5.19 m | 3.54 m | 5.19 m x 3.54 m |
| Ground Level | Kitchen | 5.92 m | 3.46 m | 5.92 m x 3.46 m |
| Ground Level | Eating Area | 5.92 m | 3.46 m | 5.92 m x 3.46 m |
| Ground Level | Family Room | 3.92 m | 4.67 m | 3.92 m x 4.67 m |






































