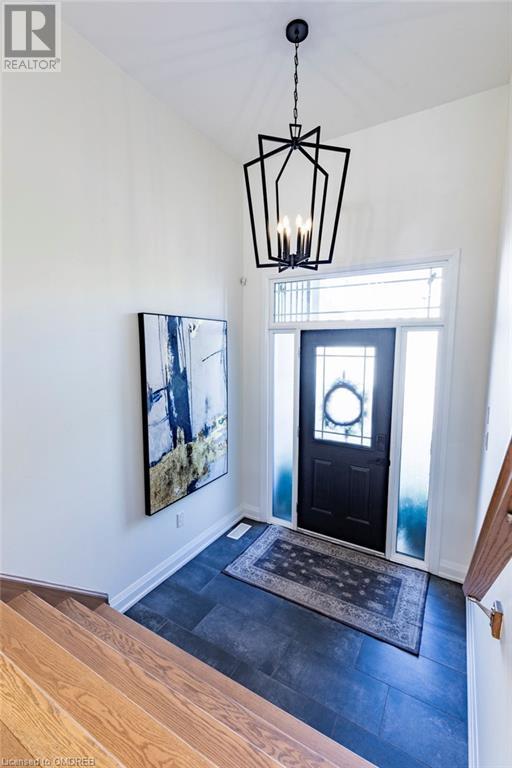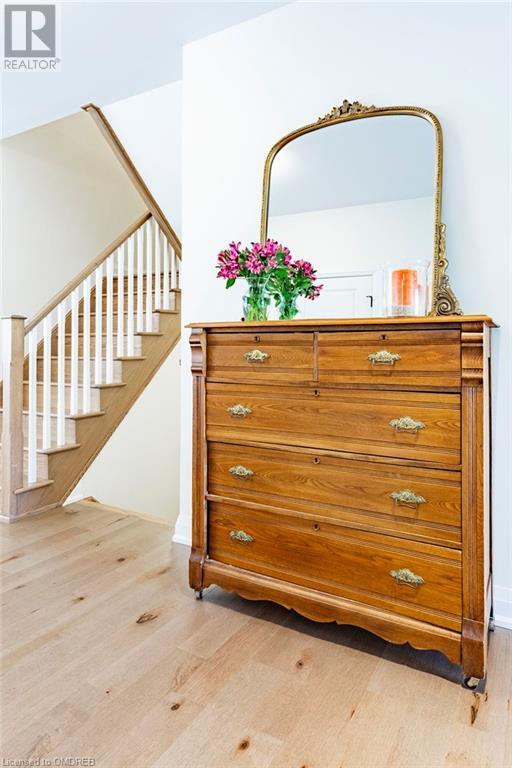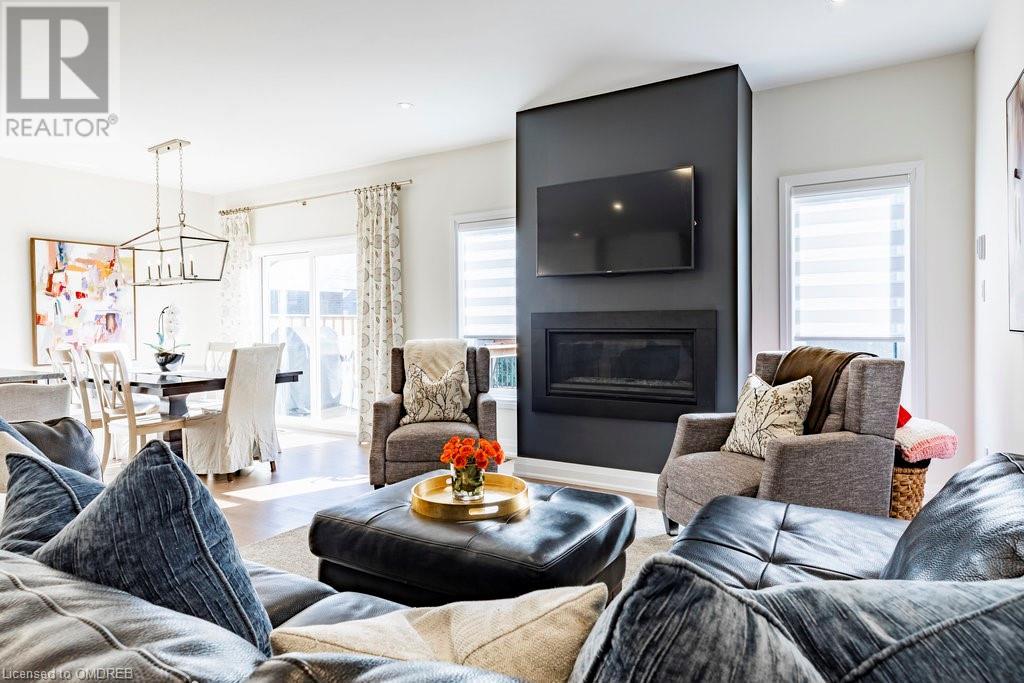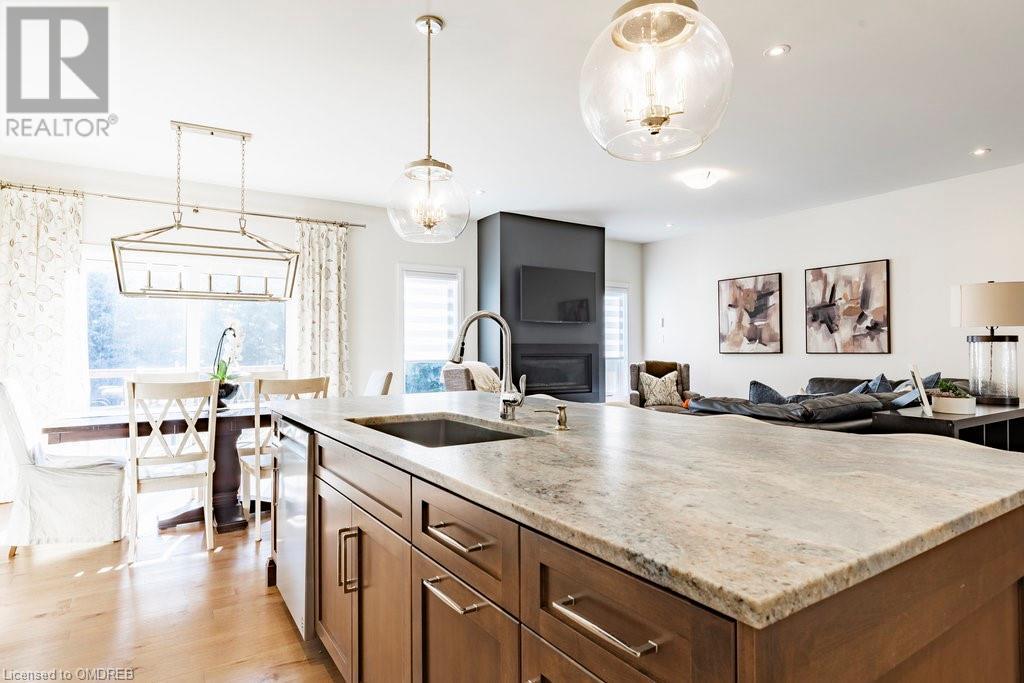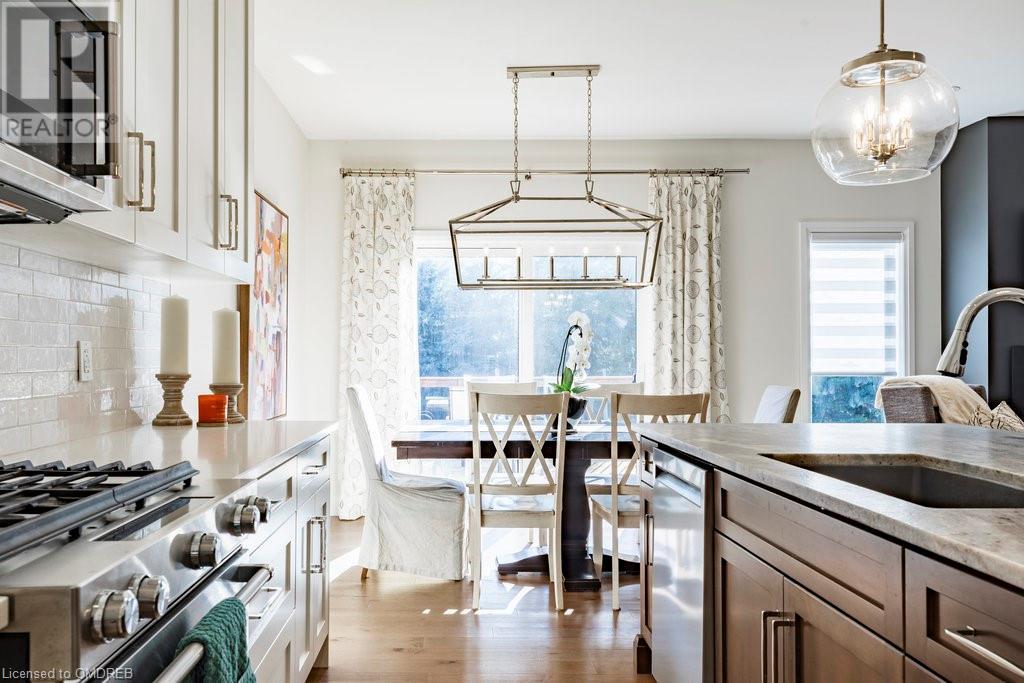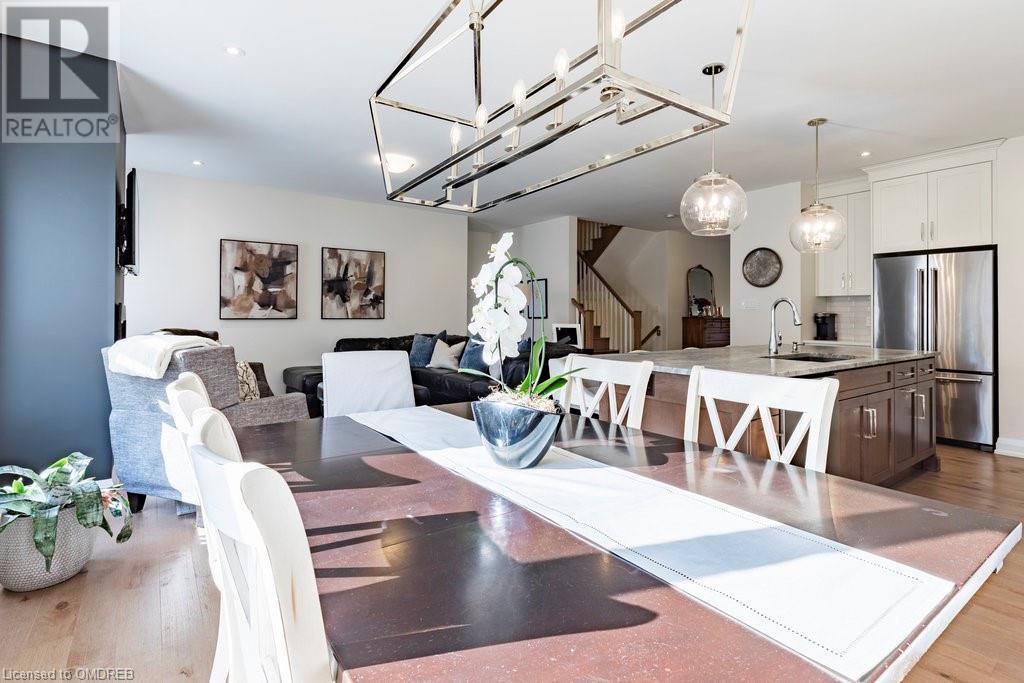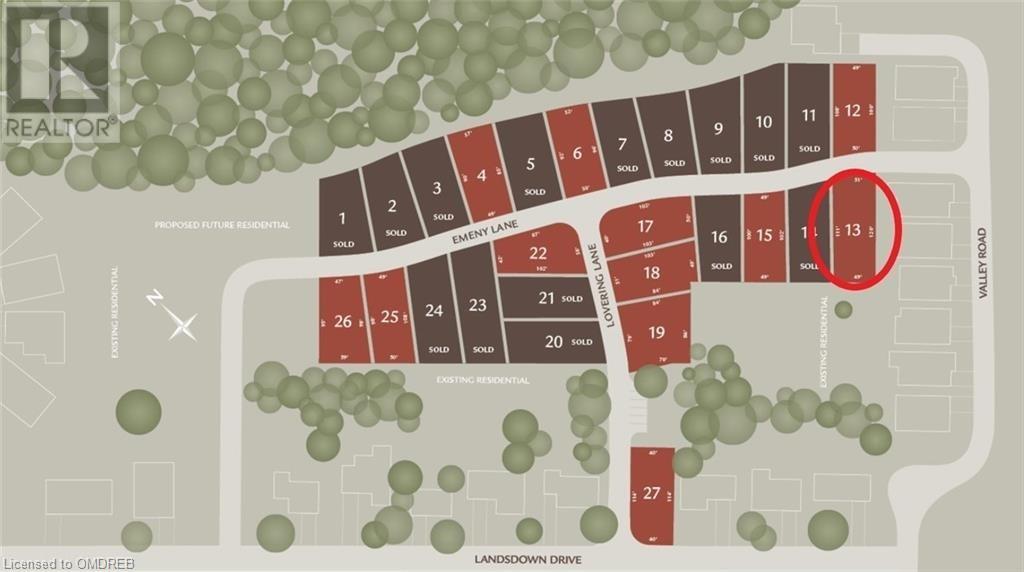33 Emeny Lane Home For Sale Guelph, Ontario N1L 0H3
40654587
Instantly Display All Photos
Complete this form to instantly display all photos and information. View as many properties as you wish.
$1,439,900Maintenance, Other, See Remarks, Parking
$175 Monthly
Maintenance, Other, See Remarks, Parking
$175 MonthlyWelcome to 33 Emeny Lane, a gorgeous 5-bedroom luxury bungaloft in prestigious White Cedar Estates in the South End of Guelph! The spacious and inviting foyer leads to a beautiful and bright open concept main floor featuring 9ft ceilings, engineered hardwood, upgraded lighting, motorized blinds, and a gas fireplace. In addition to a gas range, attractive backsplash, and a walk-in pantry, the kitchen boasts a huge island and is open to the dining room making the main floor perfect for entertaining. Walk out from the dining room to a brand new deck with gas line for your barbeque. One of the best feature of this home is the large main floor primary suite featuring a walk-in closet and 5-piece ensuite with soaker tub and walk-in shower with rain showerhead. Rounding out the main floor is another bedroom (or office), 4-piece bathroom, and laundry room. The upper level was customized through the builder with 3 additional bedrooms, a 5-piece bathroom, and two large hallway closets for extra storage. From the 2-car garage, walk in to a finished mudroom. The lower level is unfinished lower level features large windows, a bathroom rough-in, and provides the perfect opportunity to finish it to your tastes and needs. The monthly fee is very low, and there is a PREPAID balance of $6,625.29 (as of August 31, 2024) for the condo fees, which will be transferred to the new owner. With a fantastic South End location, this beautiful family home is close to schools, parks, trails, shopping, library, transit, and much more. It also offers easy access to the Hanlon Parkway and the 401! (id:34792)
Property Details
| MLS® Number | 40654587 |
| Property Type | Single Family |
| Amenities Near By | Park, Place Of Worship, Playground, Public Transit, Schools, Shopping |
| Equipment Type | Water Heater |
| Features | Paved Driveway, Sump Pump, Automatic Garage Door Opener |
| Parking Space Total | 4 |
| Rental Equipment Type | Water Heater |
Building
| Bathroom Total | 3 |
| Bedrooms Above Ground | 5 |
| Bedrooms Total | 5 |
| Appliances | Central Vacuum - Roughed In, Dishwasher, Dryer, Refrigerator, Washer, Range - Gas, Microwave Built-in, Garage Door Opener |
| Architectural Style | Bungalow |
| Basement Development | Unfinished |
| Basement Type | Full (unfinished) |
| Constructed Date | 2021 |
| Construction Style Attachment | Detached |
| Cooling Type | Central Air Conditioning |
| Exterior Finish | Stone, Vinyl Siding |
| Fireplace Present | Yes |
| Fireplace Total | 1 |
| Foundation Type | Poured Concrete |
| Heating Fuel | Natural Gas |
| Heating Type | Forced Air |
| Stories Total | 1 |
| Size Interior | 2513 Sqft |
| Type | House |
| Utility Water | Municipal Water |
Parking
| Attached Garage |
Land
| Acreage | No |
| Land Amenities | Park, Place Of Worship, Playground, Public Transit, Schools, Shopping |
| Sewer | Private Sewer |
| Size Depth | 120 Ft |
| Size Frontage | 44 Ft |
| Size Total Text | Under 1/2 Acre |
| Zoning Description | R.1b-47 |
Rooms
| Level | Type | Length | Width | Dimensions |
|---|---|---|---|---|
| Second Level | Storage | 5'11'' x 5'7'' | ||
| Second Level | Storage | 5'11'' x 5'7'' | ||
| Second Level | 5pc Bathroom | 12'9'' x 5'7'' | ||
| Second Level | 5pc Bathroom | 12'9'' x 5'7'' | ||
| Second Level | Bedroom | 10'8'' x 9'8'' | ||
| Second Level | Bedroom | 10'8'' x 9'8'' | ||
| Second Level | Bedroom | 15'3'' x 9'10'' | ||
| Second Level | Bedroom | 15'3'' x 9'10'' | ||
| Second Level | Bedroom | 15'3'' x 10'5'' | ||
| Second Level | Bedroom | 15'3'' x 10'5'' | ||
| Basement | Mud Room | 13'11'' x 7'2'' | ||
| Basement | Mud Room | 13'11'' x 7'2'' | ||
| Main Level | Laundry Room | 6'5'' x 5'8'' | ||
| Main Level | Laundry Room | 6'5'' x 5'8'' | ||
| Main Level | 4pc Bathroom | 9'2'' x 6'7'' | ||
| Main Level | 4pc Bathroom | 9'2'' x 6'7'' | ||
| Main Level | Bedroom | 14'11'' x 12'9'' | ||
| Main Level | Bedroom | 14'11'' x 12'9'' | ||
| Main Level | Full Bathroom | 12'0'' x 9'3'' | ||
| Main Level | Full Bathroom | 12'0'' x 9'3'' | ||
| Main Level | Primary Bedroom | 14'7'' x 14'7'' | ||
| Main Level | Primary Bedroom | 14'7'' x 14'7'' | ||
| Main Level | Dining Room | 13'1'' x 8'2'' | ||
| Main Level | Dining Room | 13'1'' x 8'2'' | ||
| Main Level | Kitchen | 16'1'' x 13'1'' | ||
| Main Level | Kitchen | 16'1'' x 13'1'' | ||
| Main Level | Living Room | 20'4'' x 14'9'' | ||
| Main Level | Living Room | 20'4'' x 14'9'' |
https://www.realtor.ca/real-estate/27481611/33-emeny-lane-guelph






