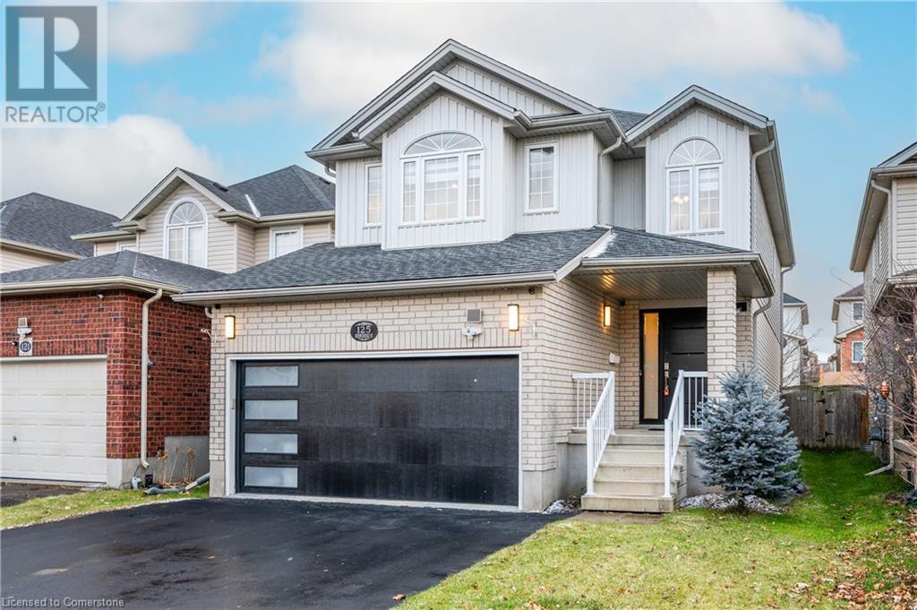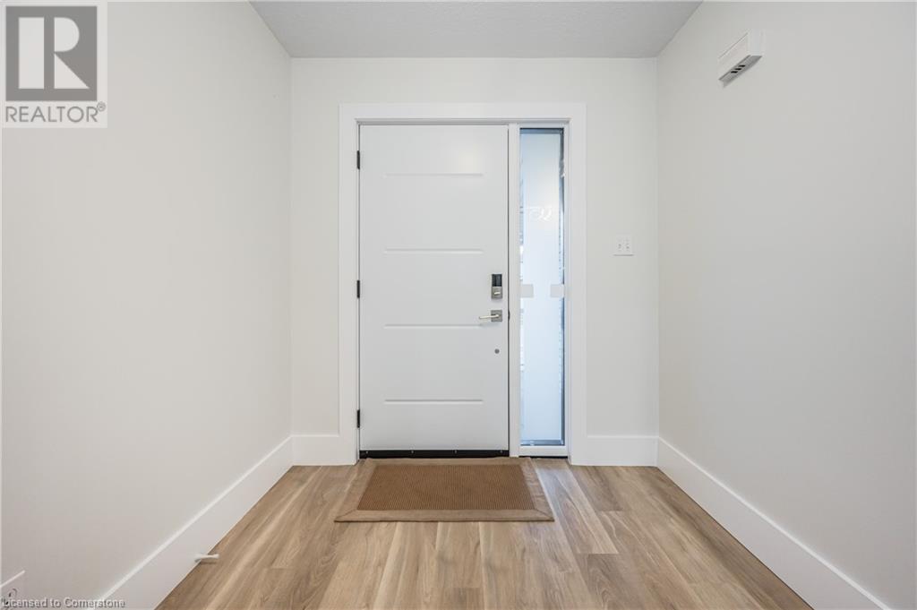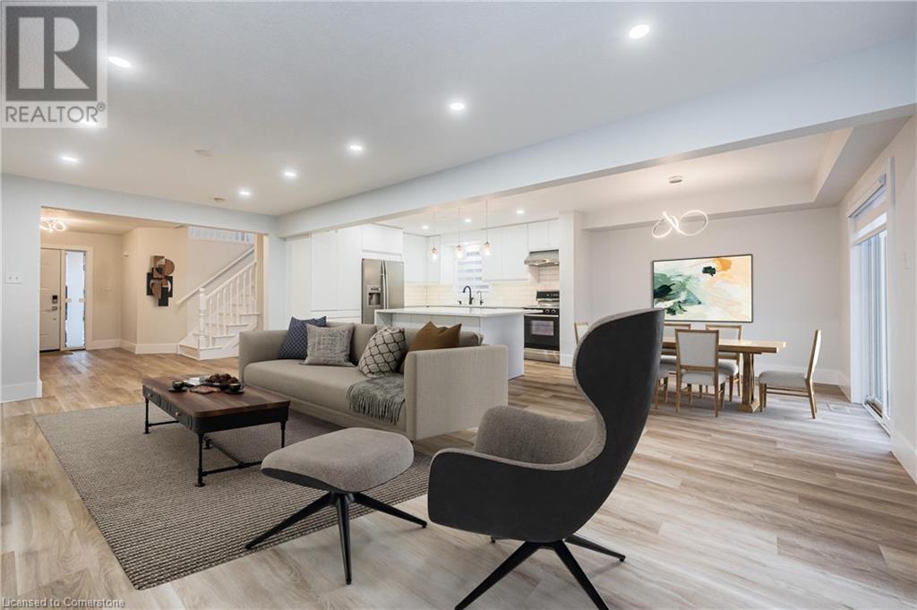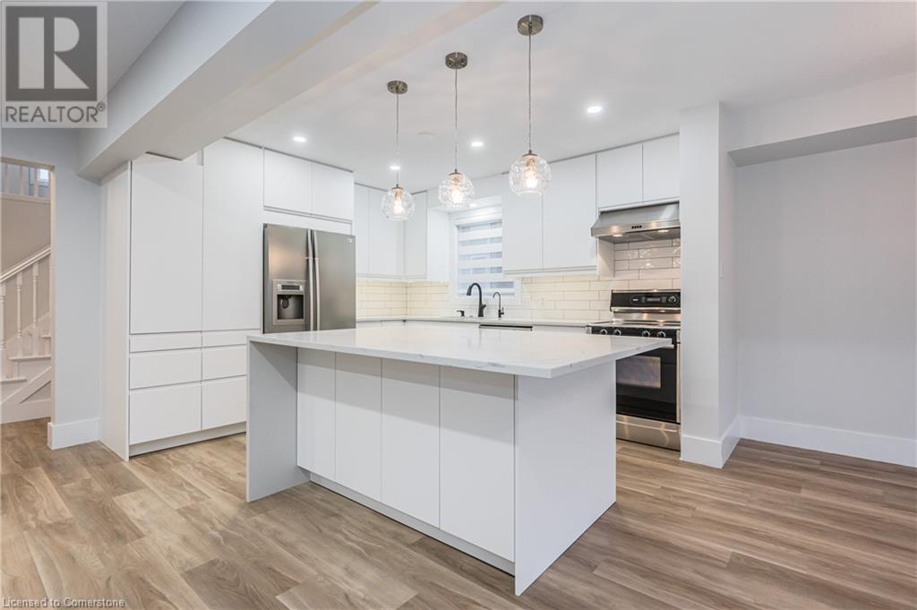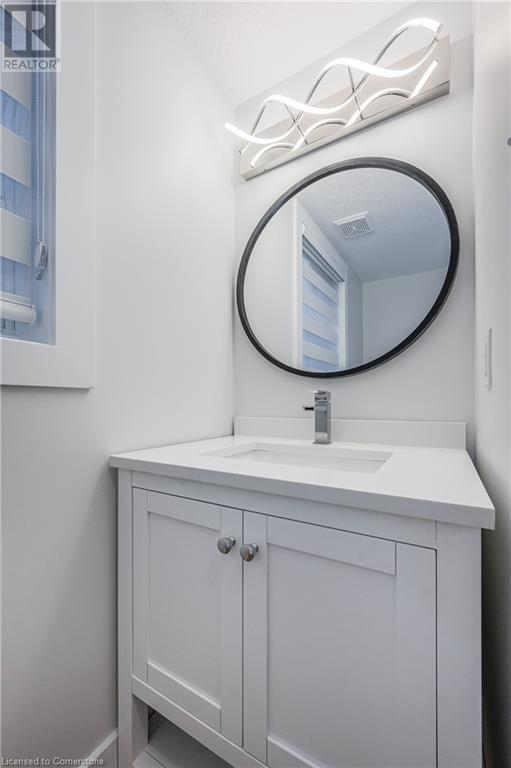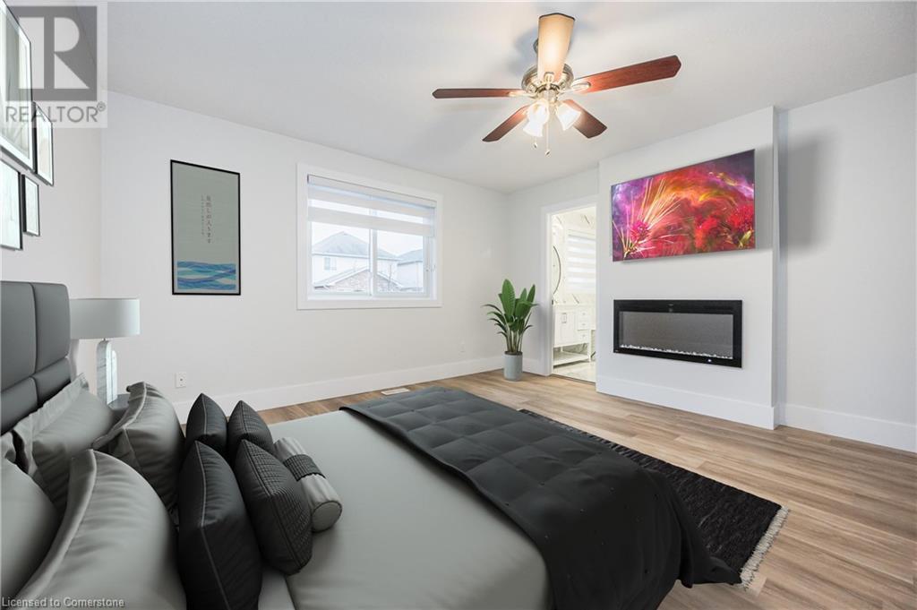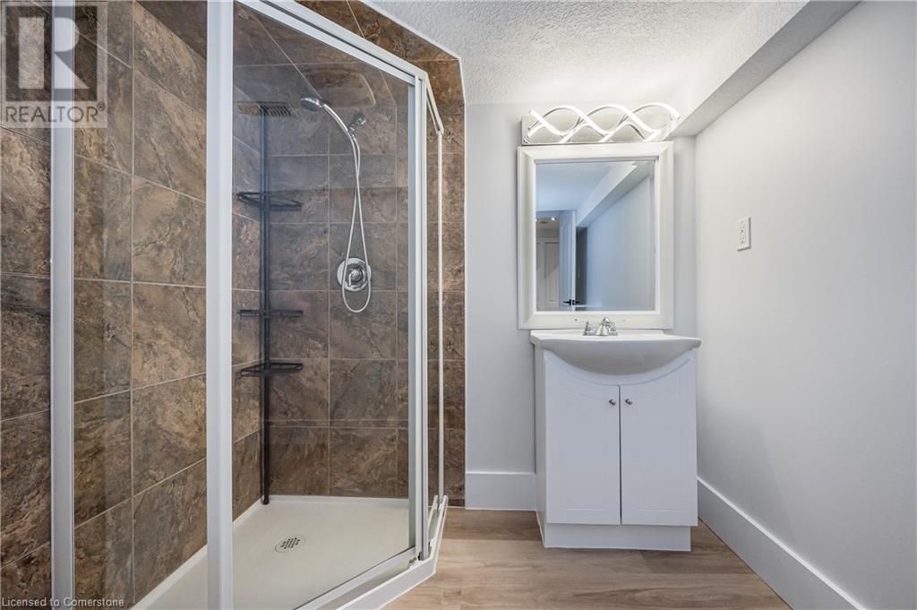3 Bedroom
4 Bathroom
2740 sqft
2 Level
Central Air Conditioning
Forced Air
$1,259,000
RENOVATED FROM TOP TO BOTTOM! Located in one of the most desirable neighbourhoods in Kitchener, welcome to 125 Steepleridge Street in the Doon South Area. This CARPET FREE home is fully finished inside and out, it has three bedrooms and four bathrooms, you surely will say WOW! You can hang out in two of the big living spaces, or go downstairs to have fun in the massive recreation room. Plus, there's a cozy fireplace in the living room. This modern NEW KITCHEN has it all as it offers shiny new countertops, plenty of cupboards and stainless steel appliances. Outside, there's a deck where you can relax and a shed for all your storage needs. The second floor family room is very cozy to have your friends and family over for a movie. The primary bedroom has its own ensuite bathroom and a sleek fireplace. The house has had lots of upgrades in the past couple of years, like a new roof and plumbing. The garage door and front door are also new. Even the floor is special with it being vinyl plank, making it FRIENDLY TO PETS (Waterproof)! Most updates were completed in 2022 and a NEW ROOF in 2021. The basement is all finished too, with a big room for playing and another bathroom. You can even make a separate entrance from the garage if you want! This house is SUPER CLOSE to the 401 for people who need to drive to work. There are also awesome schools, parks, and places to shop nearby. You should come and see this house for yourself! It's really great! Schedule your private showing today! (id:34792)
Property Details
|
MLS® Number
|
40654148 |
|
Property Type
|
Single Family |
|
Amenities Near By
|
Golf Nearby, Park, Place Of Worship, Playground, Public Transit, Schools, Shopping |
|
Community Features
|
Quiet Area |
|
Equipment Type
|
None |
|
Features
|
Paved Driveway, Gazebo, Sump Pump, Automatic Garage Door Opener |
|
Parking Space Total
|
4 |
|
Rental Equipment Type
|
None |
|
Structure
|
Shed |
Building
|
Bathroom Total
|
4 |
|
Bedrooms Above Ground
|
3 |
|
Bedrooms Total
|
3 |
|
Appliances
|
Central Vacuum, Dishwasher, Dryer, Refrigerator, Stove, Water Softener, Washer, Window Coverings, Garage Door Opener |
|
Architectural Style
|
2 Level |
|
Basement Development
|
Finished |
|
Basement Type
|
Full (finished) |
|
Constructed Date
|
2005 |
|
Construction Style Attachment
|
Detached |
|
Cooling Type
|
Central Air Conditioning |
|
Exterior Finish
|
Brick, Vinyl Siding |
|
Fire Protection
|
Smoke Detectors, Security System |
|
Fixture
|
Ceiling Fans |
|
Foundation Type
|
Poured Concrete |
|
Half Bath Total
|
1 |
|
Heating Fuel
|
Natural Gas |
|
Heating Type
|
Forced Air |
|
Stories Total
|
2 |
|
Size Interior
|
2740 Sqft |
|
Type
|
House |
|
Utility Water
|
Municipal Water |
Parking
Land
|
Access Type
|
Highway Access, Highway Nearby |
|
Acreage
|
No |
|
Fence Type
|
Fence |
|
Land Amenities
|
Golf Nearby, Park, Place Of Worship, Playground, Public Transit, Schools, Shopping |
|
Sewer
|
Municipal Sewage System |
|
Size Depth
|
118 Ft |
|
Size Frontage
|
32 Ft |
|
Size Total Text
|
Under 1/2 Acre |
|
Zoning Description
|
R4 |
Rooms
| Level |
Type |
Length |
Width |
Dimensions |
|
Second Level |
3pc Bathroom |
|
|
6'6'' x 7'3'' |
|
Second Level |
Full Bathroom |
|
|
18'4'' x 21'11'' |
|
Second Level |
Bedroom |
|
|
9'2'' x 10'11'' |
|
Second Level |
Bedroom |
|
|
9'4'' x 17'10'' |
|
Second Level |
Primary Bedroom |
|
|
13'7'' x 14'8'' |
|
Second Level |
Family Room |
|
|
15'1'' x 22'5'' |
|
Basement |
Cold Room |
|
|
Measurements not available |
|
Basement |
Laundry Room |
|
|
Measurements not available |
|
Basement |
3pc Bathroom |
|
|
Measurements not available |
|
Basement |
Recreation Room |
|
|
9'10'' x 7'2'' |
|
Main Level |
2pc Bathroom |
|
|
Measurements not available |
|
Main Level |
Living Room |
|
|
11'1'' x 22'4'' |
|
Main Level |
Dining Room |
|
|
10'11'' x 9'7'' |
|
Main Level |
Kitchen |
|
|
10'11'' x 12'9'' |
|
Main Level |
Foyer |
|
|
7'11'' x 7'2'' |
https://www.realtor.ca/real-estate/27474345/125-steepleridge-street-kitchener





