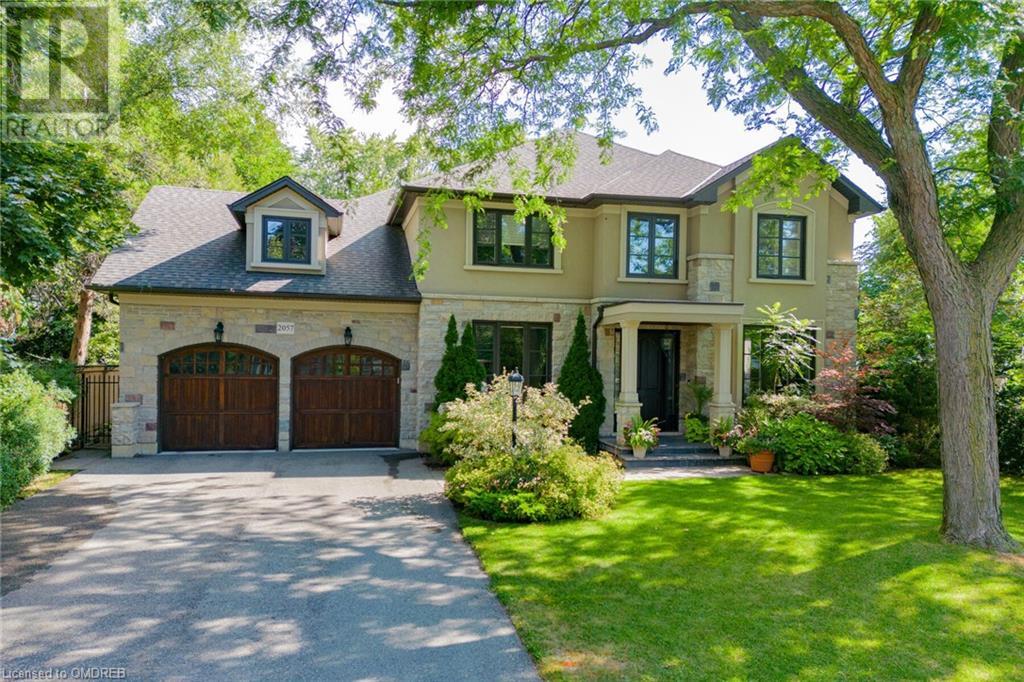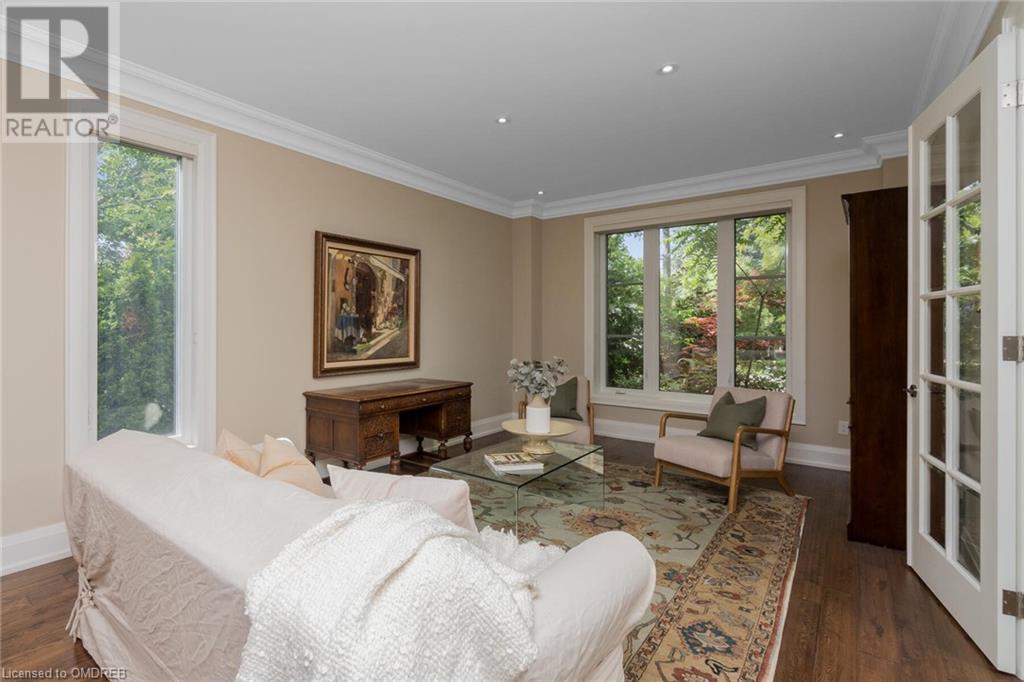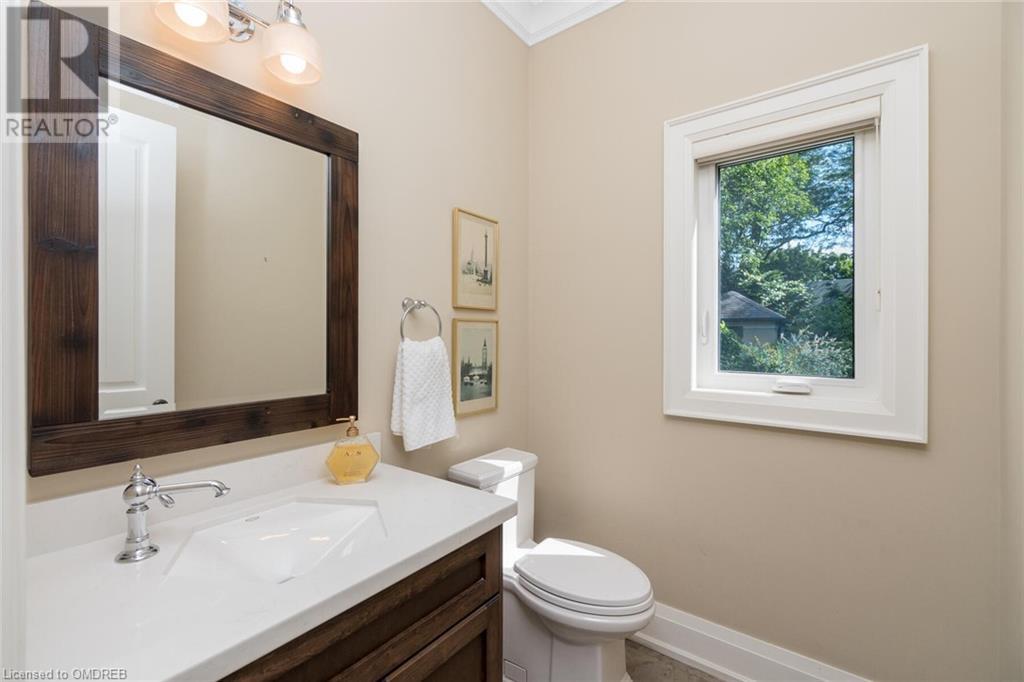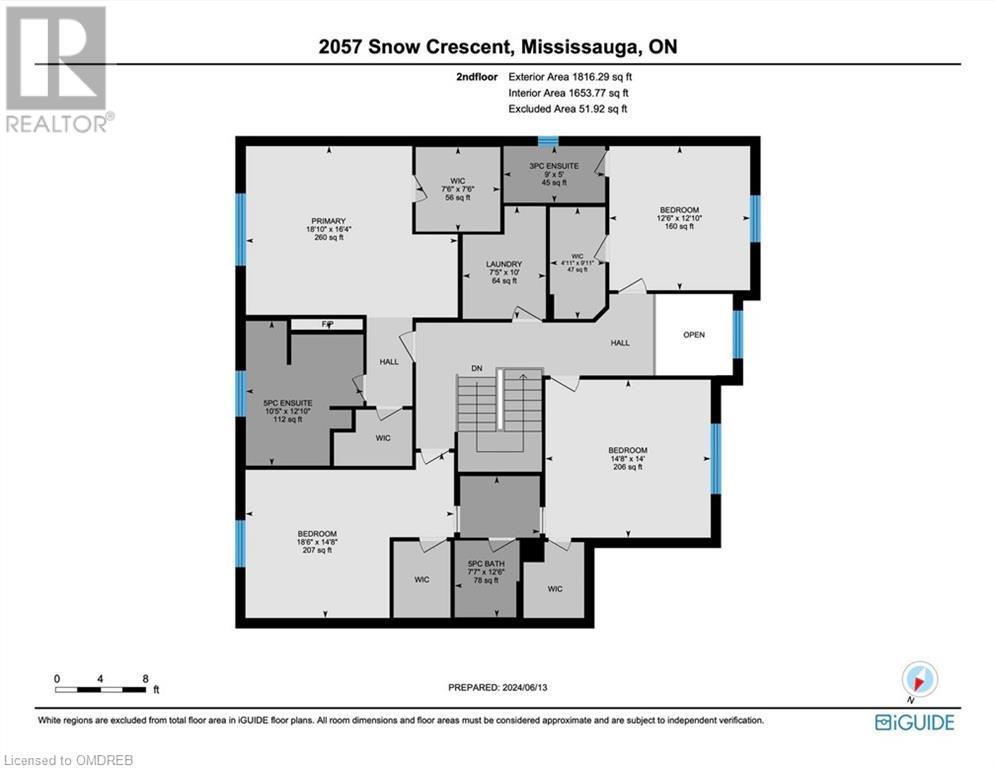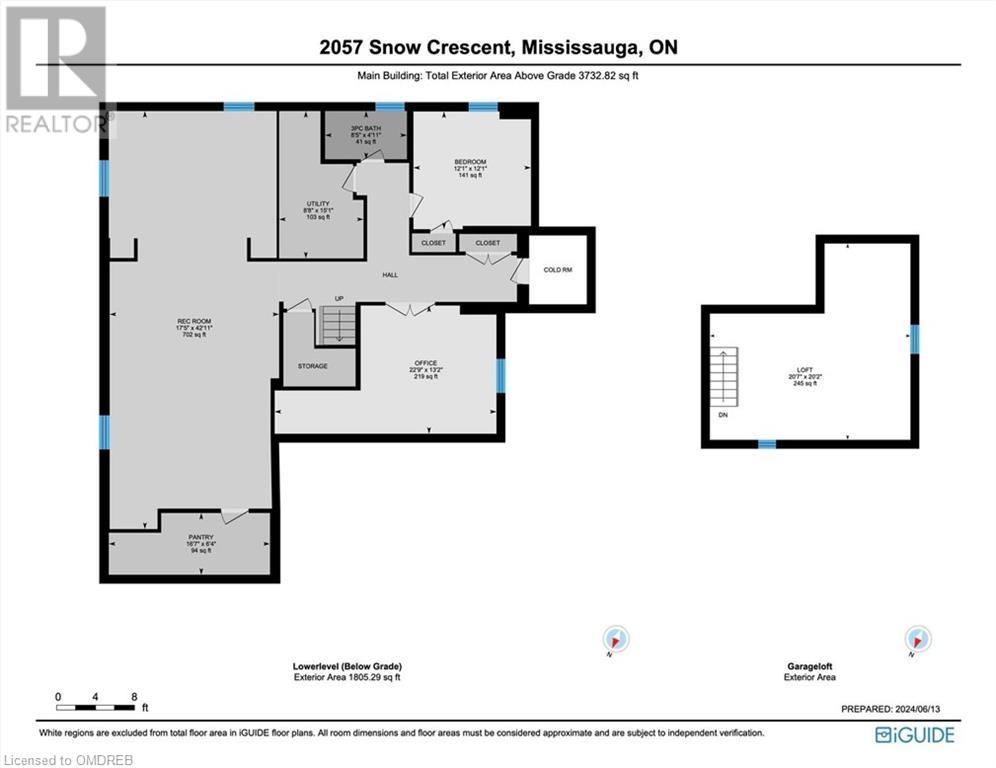6 Bedroom
5 Bathroom
3732 sqft
2 Level
Central Air Conditioning
Forced Air
$2,850,000
Discover this stunning 6-bedroom, 5-bathroom home in sought-after Applewood Acres. Nestled on a serene street with a private, tree-canopied backyard, boasting a 70-foot frontage. This meticulously maintained home features nine-foot ceilings, huge open concept kitchen with a butler’s pantry and a massive centre island, stone fireplace, and a large, covered patio. With a centrally located server, it provides the perfect space for entertaining in the dining and living rooms. The 2-car garage, powder room, and spacious mudroom provide convenient access making this home functional and practical. Located above the garage, you’ll find a finished loft providing additional flexible space. On the second floor, you’ll find a large primary bedroom with 2 walk-in closets and a private bathroom featuring double sinks, a separate shower, a jetted tub, and a cozy fireplace. The centrally located laundry area offers easy access to make doing laundry more enjoyable. Additionally, there are 3 generously sized bedrooms: one with its own bathroom and 2 sharing a Jack & Jill bathroom with a separate toilet and shower. On the lower level, the expansive basement features a recreation room, a full bathroom, two additional bedrooms (ideal for a gym or office), and a cold cellar. Relax in your private, tree-canopied backyard, which is equipped with an irrigation system and an outdoor storage shed. This home truly has it all, with its blend of luxury, functionality, and prime location. Located just a short drive to the airport, major highways, public transport, and Lake Ontario. Applewood Acres is renowned for its supportive community and homeowners’ association. A family-friendly area with numerous local parks, stores, schools, and wonderful neighbours. Updates/Upgrades: Fibreglass front entry door, Kohler kitchen sink, Waterstone faucets in kitchen and mudroom, Covered composite decks. (id:34792)
Property Details
|
MLS® Number
|
40653620 |
|
Property Type
|
Single Family |
|
Amenities Near By
|
Golf Nearby, Park, Public Transit, Schools, Shopping |
|
Equipment Type
|
Water Heater |
|
Parking Space Total
|
8 |
|
Rental Equipment Type
|
Water Heater |
Building
|
Bathroom Total
|
5 |
|
Bedrooms Above Ground
|
4 |
|
Bedrooms Below Ground
|
2 |
|
Bedrooms Total
|
6 |
|
Appliances
|
Central Vacuum, Dishwasher, Dryer, Freezer, Refrigerator, Stove, Washer, Gas Stove(s), Wine Fridge |
|
Architectural Style
|
2 Level |
|
Basement Development
|
Finished |
|
Basement Type
|
Full (finished) |
|
Construction Style Attachment
|
Detached |
|
Cooling Type
|
Central Air Conditioning |
|
Exterior Finish
|
Stone, Stucco |
|
Foundation Type
|
Poured Concrete |
|
Half Bath Total
|
1 |
|
Heating Fuel
|
Natural Gas |
|
Heating Type
|
Forced Air |
|
Stories Total
|
2 |
|
Size Interior
|
3732 Sqft |
|
Type
|
House |
|
Utility Water
|
Municipal Water |
Parking
Land
|
Acreage
|
No |
|
Land Amenities
|
Golf Nearby, Park, Public Transit, Schools, Shopping |
|
Sewer
|
Municipal Sewage System |
|
Size Depth
|
130 Ft |
|
Size Frontage
|
70 Ft |
|
Size Total Text
|
Under 1/2 Acre |
|
Zoning Description
|
R3-75 |
Rooms
| Level |
Type |
Length |
Width |
Dimensions |
|
Second Level |
3pc Bathroom |
|
|
Measurements not available |
|
Second Level |
Bedroom |
|
|
12'10'' x 12'6'' |
|
Second Level |
5pc Bathroom |
|
|
Measurements not available |
|
Second Level |
Bedroom |
|
|
14'8'' x 14'0'' |
|
Second Level |
Bedroom |
|
|
18'6'' x 14'8'' |
|
Second Level |
5pc Bathroom |
|
|
Measurements not available |
|
Second Level |
Primary Bedroom |
|
|
18'10'' x 16'4'' |
|
Lower Level |
3pc Bathroom |
|
|
Measurements not available |
|
Lower Level |
Bedroom |
|
|
12'1'' x 12'1'' |
|
Lower Level |
Bedroom |
|
|
22'9'' x 13'2'' |
|
Lower Level |
Recreation Room |
|
|
42'11'' x 17'5'' |
|
Main Level |
2pc Bathroom |
|
|
Measurements not available |
|
Main Level |
Mud Room |
|
|
12'0'' x 7'2'' |
|
Main Level |
Breakfast |
|
|
18'4'' x 9'8'' |
|
Main Level |
Kitchen |
|
|
18'4'' x 16'2'' |
|
Main Level |
Family Room |
|
|
21'7'' x 15'0'' |
|
Main Level |
Dining Room |
|
|
14'6'' x 13'11'' |
|
Main Level |
Living Room |
|
|
22'9'' x 12'8'' |
https://www.realtor.ca/real-estate/27471436/2057-snow-crescent-mississauga


