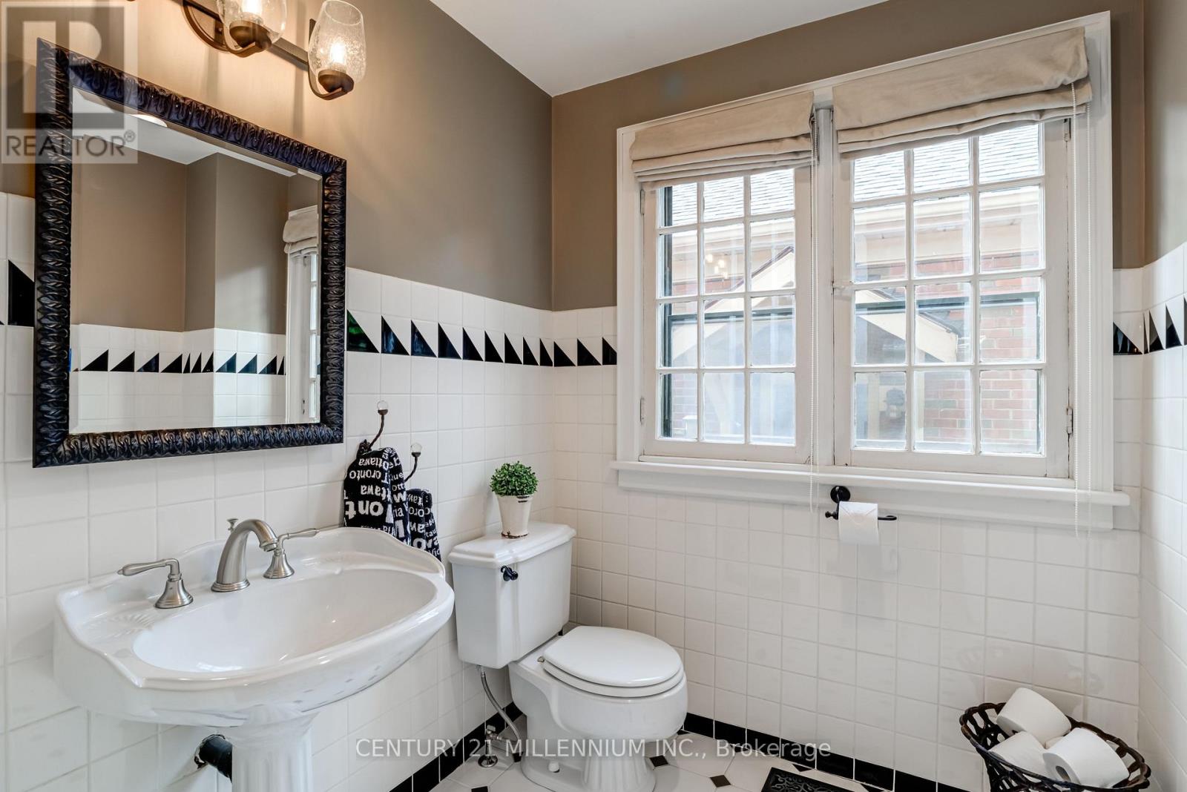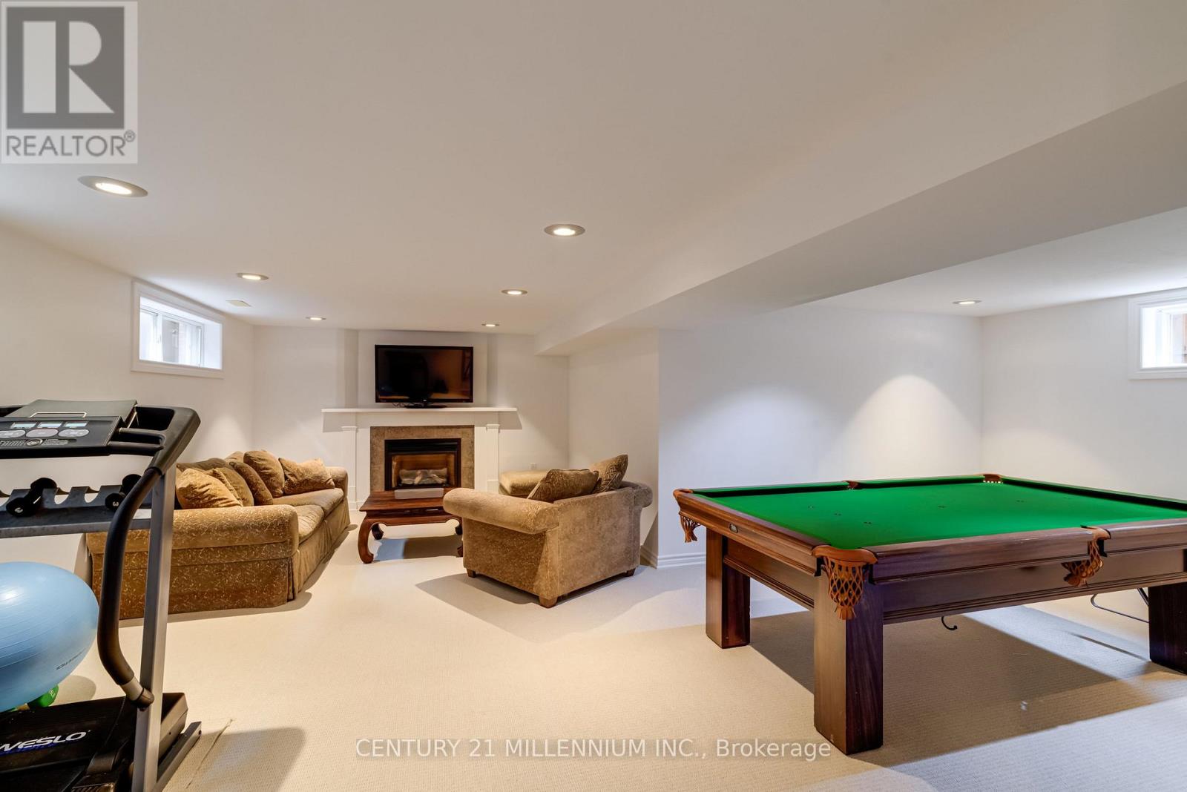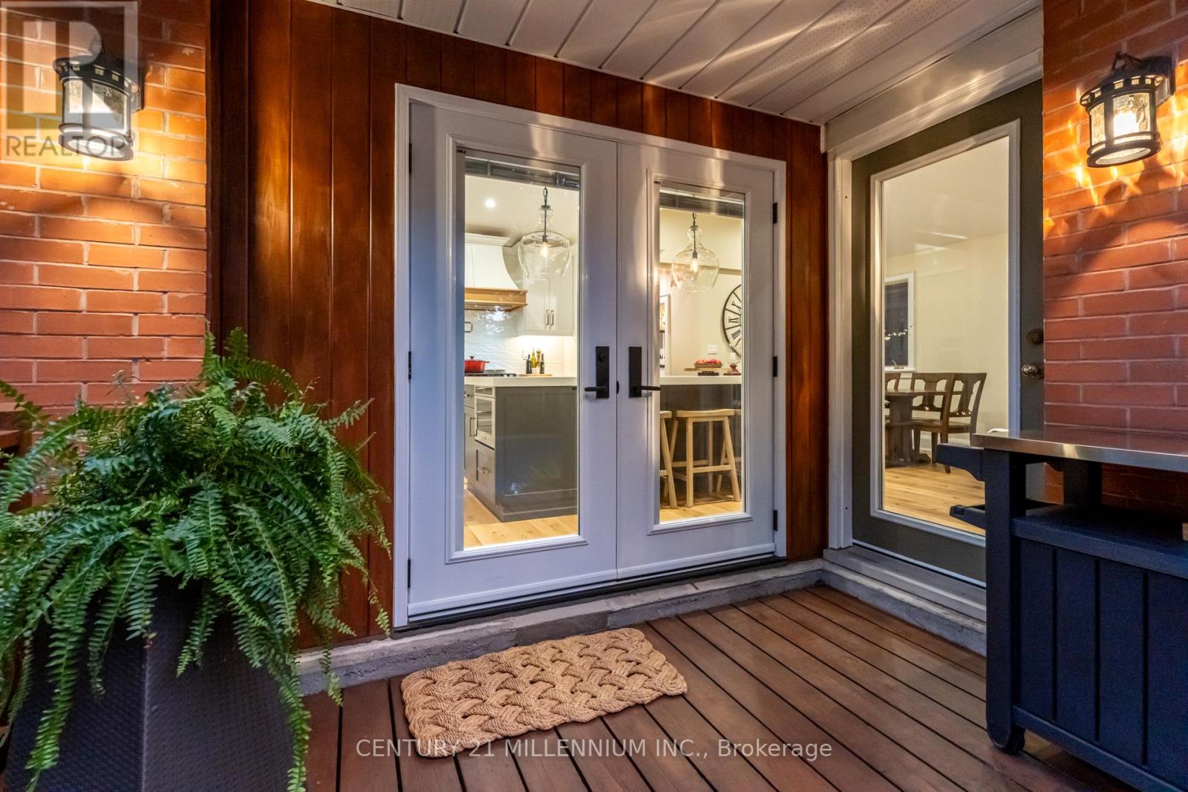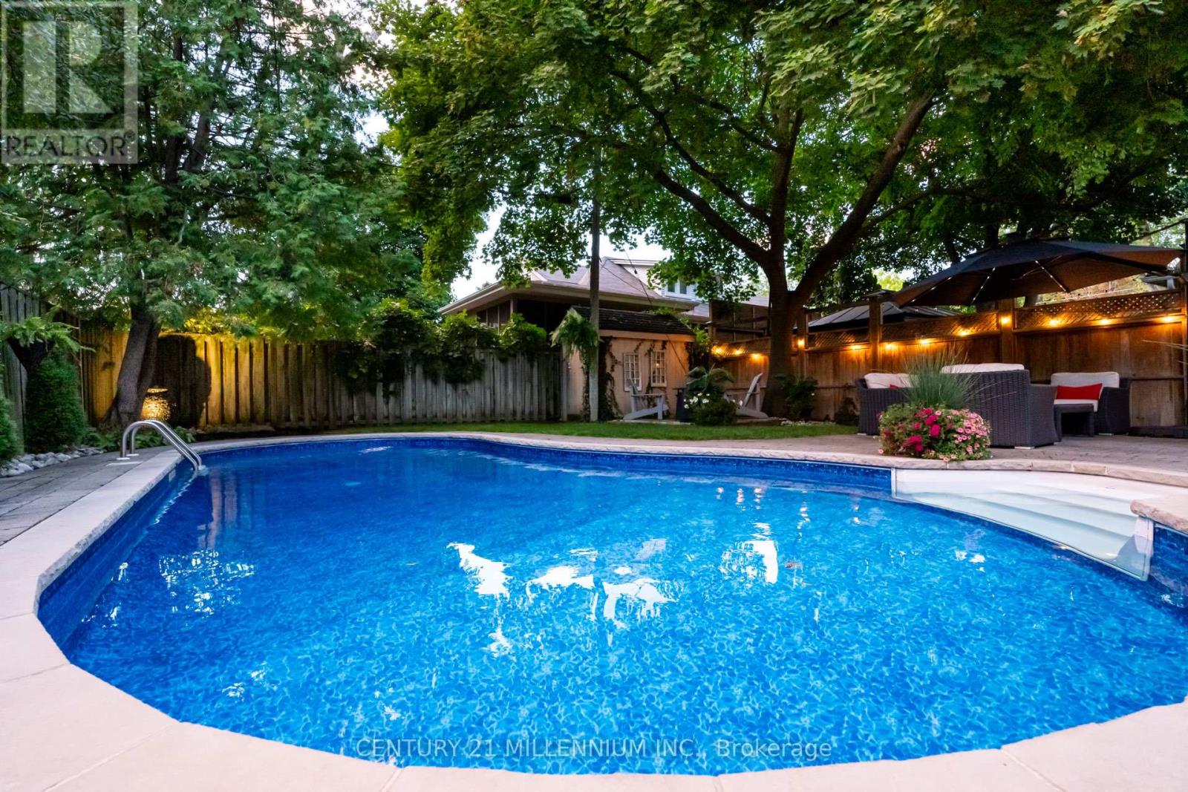4 Bedroom
3 Bathroom
Fireplace
Inground Pool
Central Air Conditioning
Forced Air
$1,349,900
Gorgeous fully detached two-storey downtown brampton core home offering almost 3,000 square feet of living space with the perfect blend of charm, character and a modern open concept design huge family room addition and a chef's dream kitchen. Situated on a private oasis retreat yard with heated inground saltwater pool, garden door walk-out from kitchen and family room to wood deck, wood fence, mature shade trees, perennial garden, patio. Separate side entrance leads to the lower level professionally finished recreation room, with above grade windows, pot lighting, gas fireplace, games room, laundry, 4th bedroom all with newly installed neutral broadloom, large three piece bath with extra large separate shower stall. Main level vestibule leads to a spacious foyer with engineered hardwood flooring throughout the main level and second floor. Double french doors open to a large formal living room with leaded glass picture windows, leaded glass french doors leads to a separate dining room. Open concept addition features a cozy family room and gourmet kitchen with combination vaulted and cathedral ceiling design with four skylights, pot lighting, large windows including bay window. Ample white cabinetry with crown moulding and much thought and attention paid to the kitchen design, featuring a huge island with quartz counters, undermount sink, appliance garage, kick plate drawers, pull out spice rack, pantry with pull outs, deep pot drawers, coffee station, white subway tile backsplash, recycling bin pullout drawer, pendant lighting, island seats up to five, Kholer pot filler and kitchen faucet, kitchenAid S/S Appliances including built-in Microwave. Three spacious bedrooms on the second level with double clothes closet, top level features upgraded vinyl windows. Three Luxurious, Spa-Like bathrooms. Featuring tempered glass separate shower stalls, soaker tub with marble top, quartz counters, heated flooring in the main bath. **** EXTRAS **** Upgraded high efficiency furnace, central-Air Conditioning, upgraded roof shingles. Home Shows 10+++ (id:34792)
Property Details
|
MLS® Number
|
W9370052 |
|
Property Type
|
Single Family |
|
Community Name
|
Downtown Brampton |
|
Amenities Near By
|
Hospital, Park, Public Transit |
|
Parking Space Total
|
4 |
|
Pool Type
|
Inground Pool |
Building
|
Bathroom Total
|
3 |
|
Bedrooms Above Ground
|
3 |
|
Bedrooms Below Ground
|
1 |
|
Bedrooms Total
|
4 |
|
Basement Development
|
Finished |
|
Basement Features
|
Separate Entrance, Walk Out |
|
Basement Type
|
N/a (finished) |
|
Construction Style Attachment
|
Detached |
|
Cooling Type
|
Central Air Conditioning |
|
Exterior Finish
|
Brick |
|
Fireplace Present
|
Yes |
|
Flooring Type
|
Hardwood, Carpeted, Ceramic |
|
Foundation Type
|
Concrete |
|
Half Bath Total
|
1 |
|
Heating Fuel
|
Natural Gas |
|
Heating Type
|
Forced Air |
|
Stories Total
|
2 |
|
Type
|
House |
|
Utility Water
|
Municipal Water |
Land
|
Acreage
|
No |
|
Fence Type
|
Fenced Yard |
|
Land Amenities
|
Hospital, Park, Public Transit |
|
Sewer
|
Sanitary Sewer |
|
Size Depth
|
126 Ft |
|
Size Frontage
|
40 Ft |
|
Size Irregular
|
40 X 126.01 Ft |
|
Size Total Text
|
40 X 126.01 Ft|under 1/2 Acre |
|
Zoning Description
|
Residential |
Rooms
| Level |
Type |
Length |
Width |
Dimensions |
|
Second Level |
Primary Bedroom |
4.7 m |
3.6 m |
4.7 m x 3.6 m |
|
Second Level |
Bedroom 2 |
4.7 m |
3.4 m |
4.7 m x 3.4 m |
|
Second Level |
Bedroom 3 |
3.3 m |
2.9 m |
3.3 m x 2.9 m |
|
Second Level |
Bathroom |
3.4 m |
2 m |
3.4 m x 2 m |
|
Basement |
Bedroom 4 |
4.2 m |
3 m |
4.2 m x 3 m |
|
Basement |
Games Room |
3.7 m |
3.6 m |
3.7 m x 3.6 m |
|
Basement |
Recreational, Games Room |
6.8 m |
3.8 m |
6.8 m x 3.8 m |
|
Ground Level |
Living Room |
5.4 m |
4.6 m |
5.4 m x 4.6 m |
|
Ground Level |
Dining Room |
4.2 m |
3.1 m |
4.2 m x 3.1 m |
|
Ground Level |
Kitchen |
4 m |
4 m |
4 m x 4 m |
|
Ground Level |
Family Room |
4.6 m |
4 m |
4.6 m x 4 m |
|
Ground Level |
Bathroom |
2.1 m |
2.1 m |
2.1 m x 2.1 m |
https://www.realtor.ca/real-estate/27472646/22-frederick-street-brampton-downtown-brampton-downtown-brampton










































