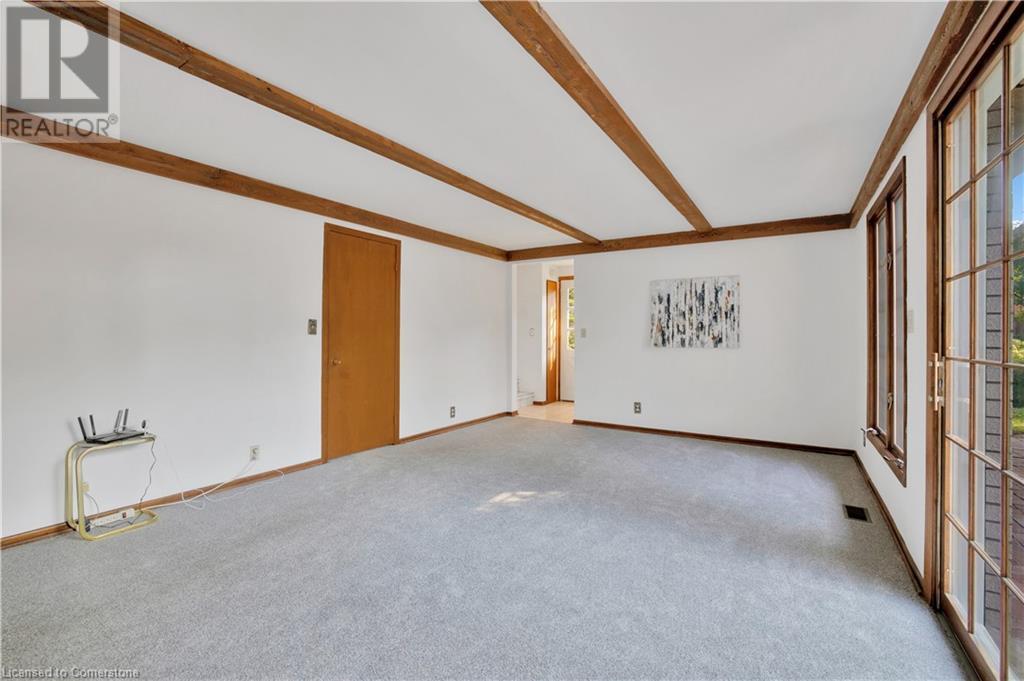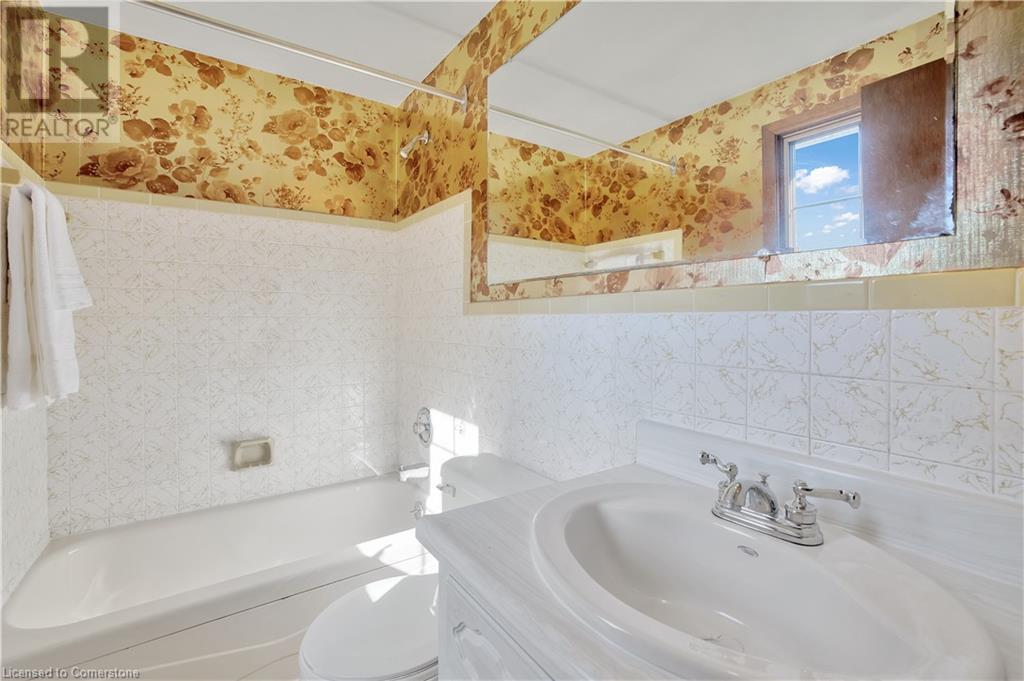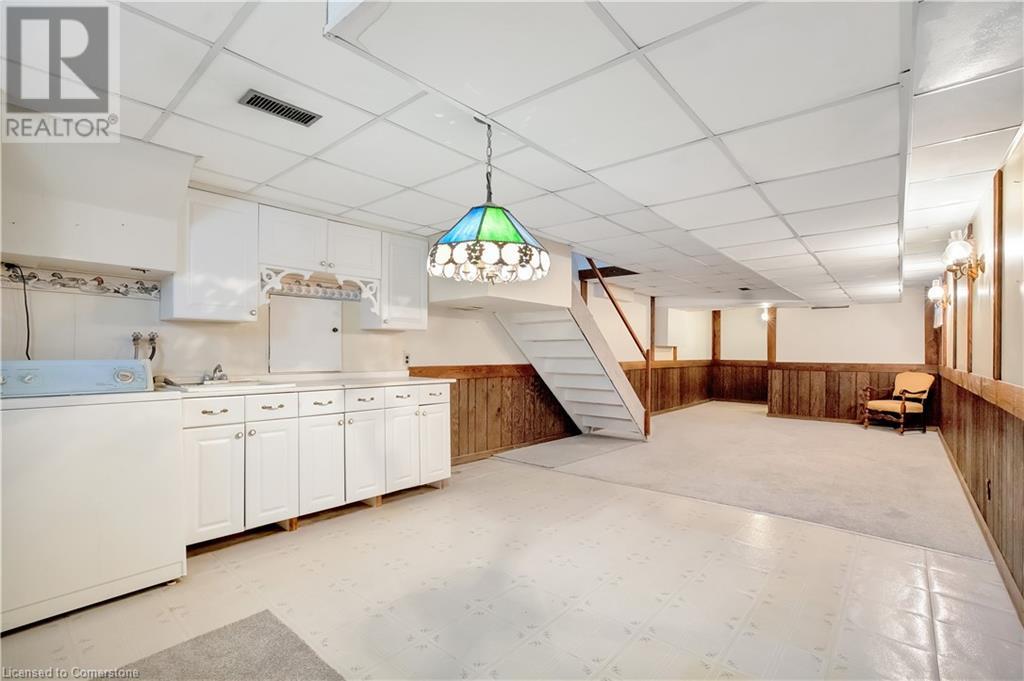3 Bedroom
3 Bathroom
1618 sqft
Central Air Conditioning
Forced Air
Landscaped
$824,900
Welcome to the heart of South Windsor, where this exceptional home awaits. Maintained with care by its original owner, it boasts three spacious bedrooms and two full bathrooms, along with a convenient half bath on the main level. The primary bedroom features a four-piece ensuite, while the two additional bedrooms offer access to a stunning flat-roof patio, updated in 2022, perfect for enjoying the outdoors. The cozy living room, complete with a natural fireplace, seamlessly connects to the dining area and kitchen, creating a warm atmosphere for gatherings. A separate family room and a versatile rec room with laundry facilities provide plenty of space for relaxation and entertainment. Outside, you'll find a generous backyard and a double-car garage, ideal for outdoor activities and ample vehicle storage. This home is built to last, featuring sturdy plaster construction and reliable copper plumbing. Don’t miss the opportunity to make this wonderful property your new home! (id:34792)
Property Details
|
MLS® Number
|
XH4205878 |
|
Property Type
|
Single Family |
|
Amenities Near By
|
Park, Playground, Public Transit, Schools, Shopping |
|
Community Features
|
Quiet Area |
|
Equipment Type
|
Water Heater |
|
Parking Space Total
|
6 |
|
Rental Equipment Type
|
Water Heater |
|
Structure
|
Porch |
Building
|
Bathroom Total
|
3 |
|
Bedrooms Above Ground
|
3 |
|
Bedrooms Total
|
3 |
|
Appliances
|
Dishwasher, Dryer, Freezer, Refrigerator, Stove, Washer, Window Coverings |
|
Basement Development
|
Finished |
|
Basement Type
|
Partial (finished) |
|
Constructed Date
|
1973 |
|
Construction Style Attachment
|
Detached |
|
Cooling Type
|
Central Air Conditioning |
|
Exterior Finish
|
Brick, Stucco |
|
Half Bath Total
|
1 |
|
Heating Fuel
|
Natural Gas |
|
Heating Type
|
Forced Air |
|
Size Interior
|
1618 Sqft |
|
Type
|
House |
|
Utility Water
|
Municipal Water |
Parking
Land
|
Acreage
|
No |
|
Land Amenities
|
Park, Playground, Public Transit, Schools, Shopping |
|
Landscape Features
|
Landscaped |
|
Sewer
|
Municipal Sewage System |
|
Size Depth
|
100 Ft |
|
Size Frontage
|
85 Ft |
|
Size Total Text
|
Under 1/2 Acre |
|
Zoning Description
|
Residential |
Rooms
| Level |
Type |
Length |
Width |
Dimensions |
|
Second Level |
Primary Bedroom |
|
|
15'5'' x 11'5'' |
|
Second Level |
Bedroom |
|
|
9'7'' x 10'4'' |
|
Second Level |
Bedroom |
|
|
13'2'' x 9'7'' |
|
Second Level |
Full Bathroom |
|
|
4'5'' x 7'5'' |
|
Second Level |
4pc Bathroom |
|
|
7'1'' x 7'5'' |
|
Basement |
Storage |
|
|
7'2'' x 6'11'' |
|
Basement |
Recreation Room |
|
|
12'10'' x 28'7'' |
|
Basement |
Laundry Room |
|
|
12'10'' x 11'1'' |
|
Main Level |
2pc Bathroom |
|
|
4'5'' x 4'11'' |
|
Main Level |
Dining Room |
|
|
9'10'' x 11'0'' |
|
Main Level |
Kitchen |
|
|
13'4'' x 10'0'' |
|
Main Level |
Living Room |
|
|
13'6'' x 18'4'' |
|
Main Level |
Living Room |
|
|
12'11'' x 21'0'' |
|
Main Level |
Foyer |
|
|
11'4'' x 5'11'' |
https://www.realtor.ca/real-estate/27470321/3770-huntington-avenue-windsor



































