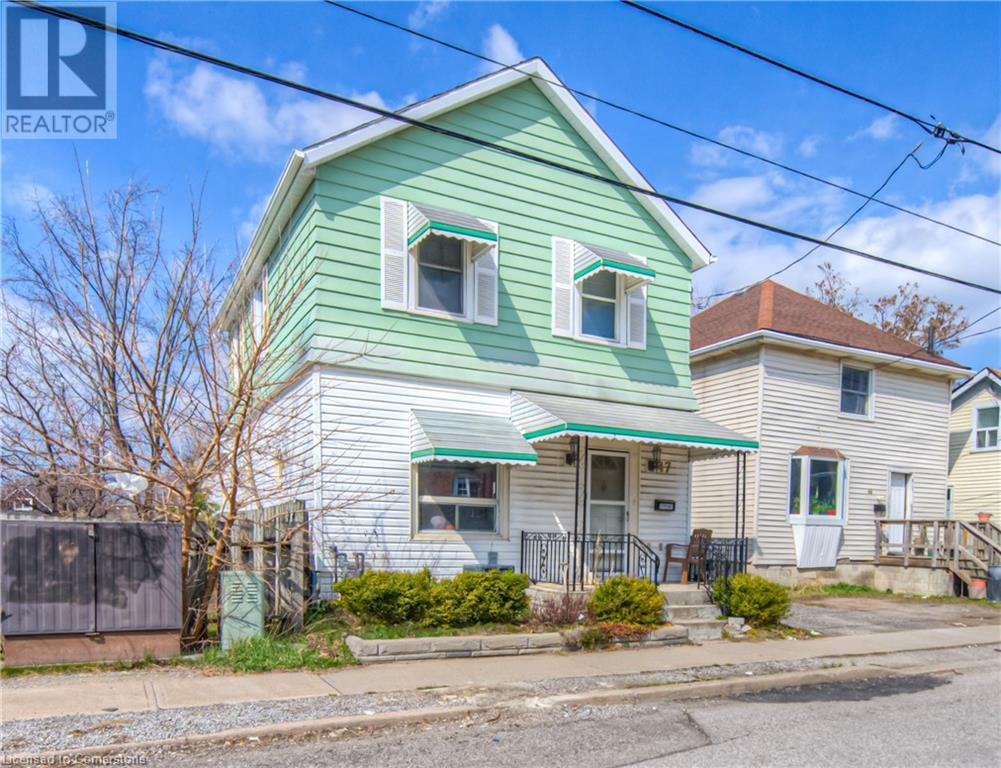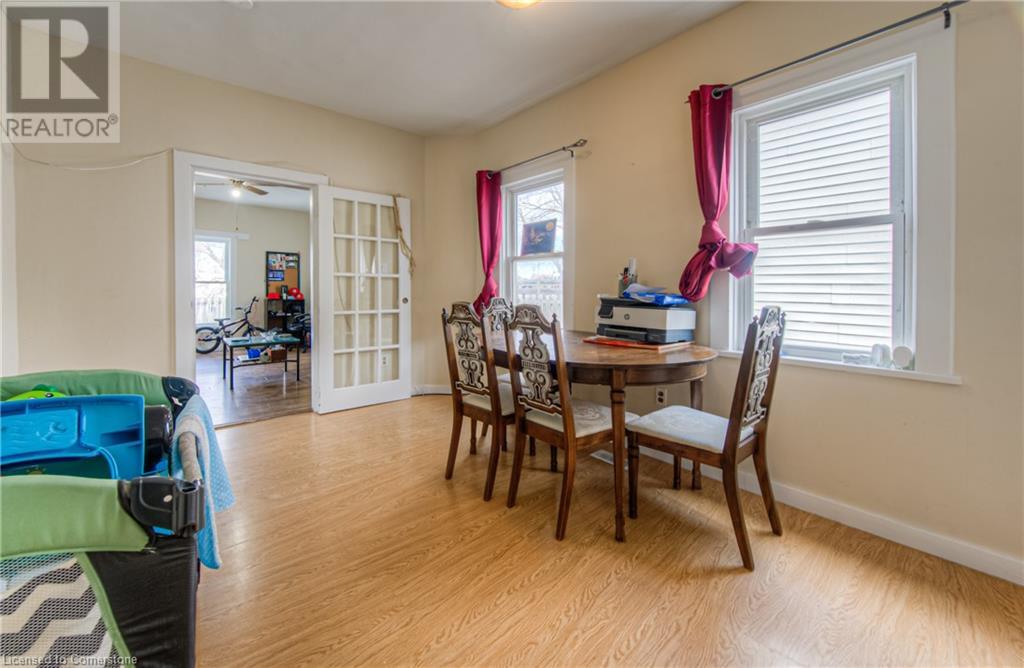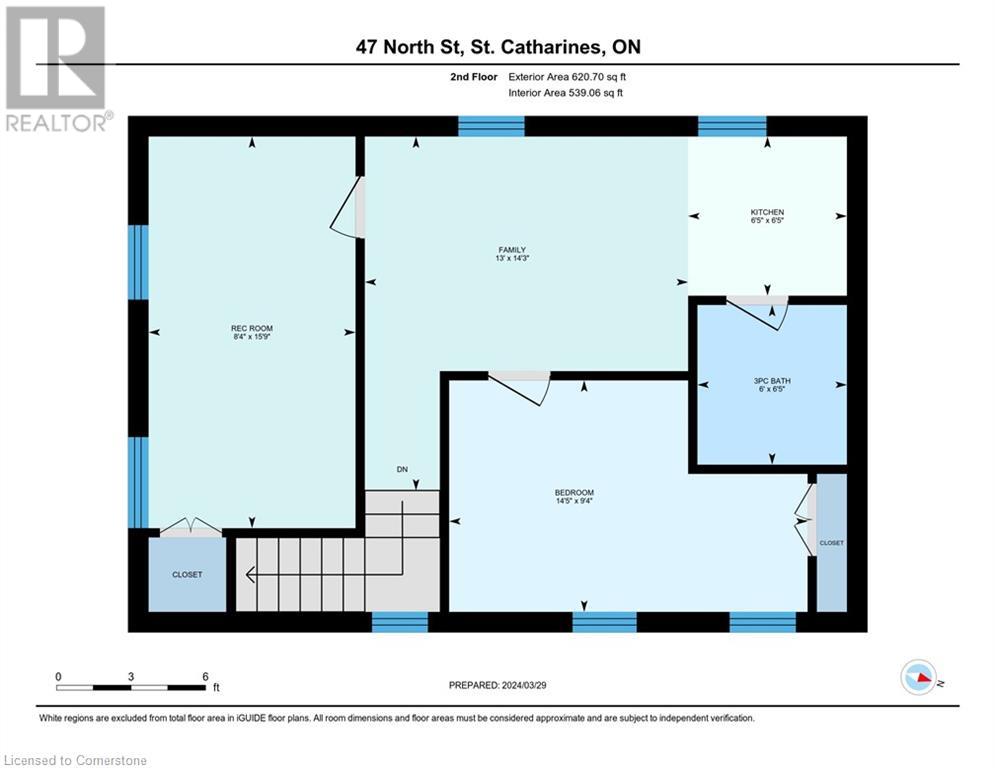(855) 500-SOLD
Info@SearchRealty.ca
47 North Street Home For Sale St. Catharines, Ontario L2R 2S3
40649407
Instantly Display All Photos
Complete this form to instantly display all photos and information. View as many properties as you wish.
4 Bedroom
2 Bathroom
1656 sqft
2 Level
Central Air Conditioning
Forced Air
$479,900
Welcome to this charming, well kept 2-storey home located in the heart of St. Catherine’s! Central location - 10 min walk to downtown, 2 min to 406, 4 min to QEW, 10 min drive to Brock University. Boasting 4 large bedrooms, ample living space (1656 sqft), main floor laundry & plenty of parking! Looking to operate as a duplex, this home as 2 functional kitchens and can easily be converted to 2 x 2-bedroom units! Perfect opportunity for buyers & investors! Don’t miss your chance to make this your next home or to add this well kept home to your portfolio! (id:34792)
Property Details
| MLS® Number | 40649407 |
| Property Type | Single Family |
| Amenities Near By | Public Transit |
| Equipment Type | Water Heater |
| Features | Crushed Stone Driveway, Shared Driveway |
| Parking Space Total | 4 |
| Rental Equipment Type | Water Heater |
Building
| Bathroom Total | 2 |
| Bedrooms Above Ground | 4 |
| Bedrooms Total | 4 |
| Appliances | Dryer, Refrigerator, Stove, Washer |
| Architectural Style | 2 Level |
| Basement Development | Unfinished |
| Basement Type | Partial (unfinished) |
| Construction Style Attachment | Detached |
| Cooling Type | Central Air Conditioning |
| Exterior Finish | Vinyl Siding |
| Foundation Type | Block |
| Heating Fuel | Natural Gas |
| Heating Type | Forced Air |
| Stories Total | 2 |
| Size Interior | 1656 Sqft |
| Type | House |
| Utility Water | Municipal Water |
Land
| Acreage | No |
| Land Amenities | Public Transit |
| Sewer | Municipal Sewage System |
| Size Depth | 101 Ft |
| Size Frontage | 32 Ft |
| Size Total Text | Under 1/2 Acre |
| Zoning Description | M2 |
Rooms
| Level | Type | Length | Width | Dimensions |
|---|---|---|---|---|
| Second Level | Bedroom | 15'9'' x 8'4'' | ||
| Second Level | Kitchen | 6'5'' x 6'5'' | ||
| Second Level | Living Room | 14'3'' x 13'0'' | ||
| Second Level | Bedroom | 9'4'' x 14'5'' | ||
| Second Level | 3pc Bathroom | 6'5'' x 6'0'' | ||
| Main Level | Primary Bedroom | 12'2'' x 10'9'' | ||
| Main Level | Laundry Room | 11'4'' x 5'0'' | ||
| Main Level | Kitchen | 8'0'' x 15'4'' | ||
| Main Level | Dining Room | 9'10'' x 13'4'' | ||
| Main Level | Bedroom | 8'10'' x 11'4'' | ||
| Main Level | 4pc Bathroom | 8'3'' x 5'6'' |
https://www.realtor.ca/real-estate/27461203/47-north-street-st-catharines





































