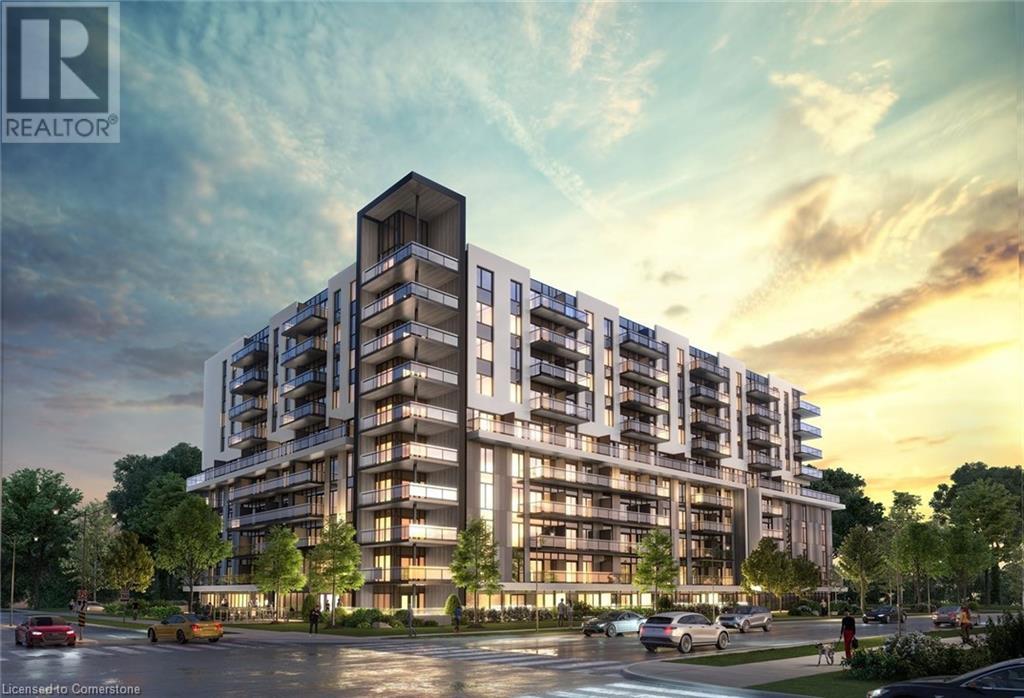401 Shellard Lane Unit# 222 Home For Sale Brantford, Ontario N3T 5L5
40649331
Instantly Display All Photos
Complete this form to instantly display all photos and information. View as many properties as you wish.
$579,990Maintenance, Parking
$0.01 Monthly
Maintenance, Parking
$0.01 MonthlyThis is an assignment sale, closing beginning of 2025. This modern condo, located in the prime West Brant area of a rapidly growing community, offers a spacious and open-concept living space perfect for contemporary living. Spanning over 750 square feet, the unit features 9-foot ceilings, elegant quartz countertops, two bedrooms, two bathrooms, and a convenient walk-in closet. With the added benefits of underground parking and an owned locker, this home provides both comfort and convenience. Residents can enjoy walking to nearby schools, parks, and shops, while being just minutes away from the highway for easy commuting. (id:34792)
Property Details
| MLS® Number | 40649331 |
| Property Type | Single Family |
| Amenities Near By | Park, Public Transit, Schools, Shopping |
| Community Features | Quiet Area |
| Equipment Type | Water Heater |
| Features | Balcony, Paved Driveway |
| Parking Space Total | 1 |
| Rental Equipment Type | Water Heater |
| Storage Type | Locker |
Building
| Bathroom Total | 2 |
| Bedrooms Above Ground | 2 |
| Bedrooms Total | 2 |
| Amenities | Party Room |
| Appliances | Dishwasher, Dryer, Refrigerator, Stove, Washer |
| Basement Type | None |
| Construction Style Attachment | Attached |
| Cooling Type | Central Air Conditioning |
| Exterior Finish | Concrete, Stucco |
| Heating Type | Forced Air |
| Stories Total | 1 |
| Size Interior | 753 Sqft |
| Type | Apartment |
| Utility Water | Municipal Water |
Parking
| Underground |
Land
| Access Type | Road Access |
| Acreage | No |
| Land Amenities | Park, Public Transit, Schools, Shopping |
| Sewer | Municipal Sewage System |
| Size Total Text | Under 1/2 Acre |
| Zoning Description | Residential |
Rooms
| Level | Type | Length | Width | Dimensions |
|---|---|---|---|---|
| Main Level | 3pc Bathroom | Measurements not available | ||
| Main Level | Laundry Room | Measurements not available | ||
| Main Level | Primary Bedroom | 9'2'' x 9'2'' | ||
| Main Level | Bedroom | 8'11'' x 9'9'' | ||
| Main Level | Living Room | 11'8'' x 12'4'' | ||
| Main Level | Eat In Kitchen | 13'1'' x 5'1'' | ||
| Main Level | 3pc Bathroom | Measurements not available | ||
| Main Level | Foyer | Measurements not available |
https://www.realtor.ca/real-estate/27456611/401-shellard-lane-unit-222-brantford




