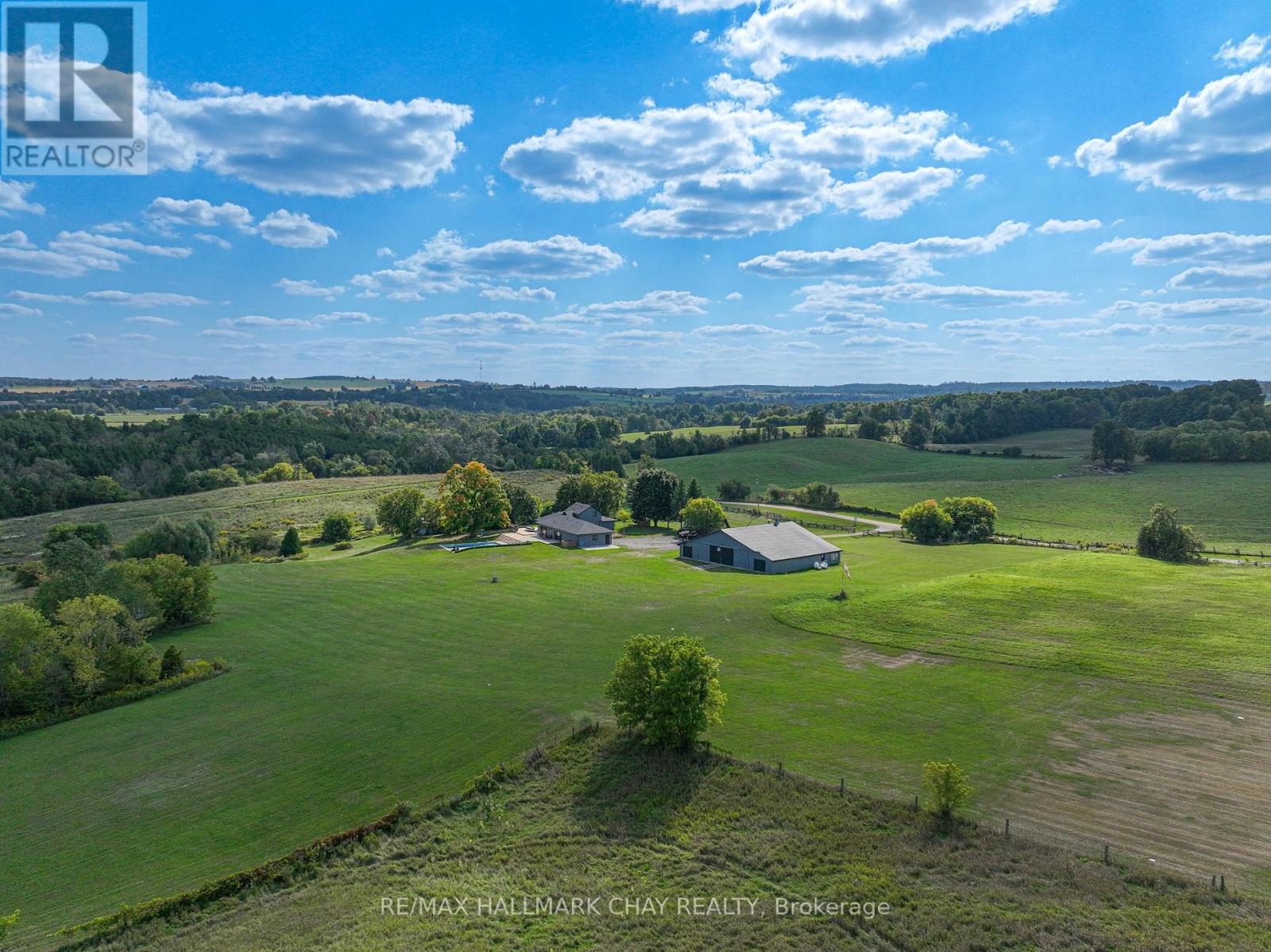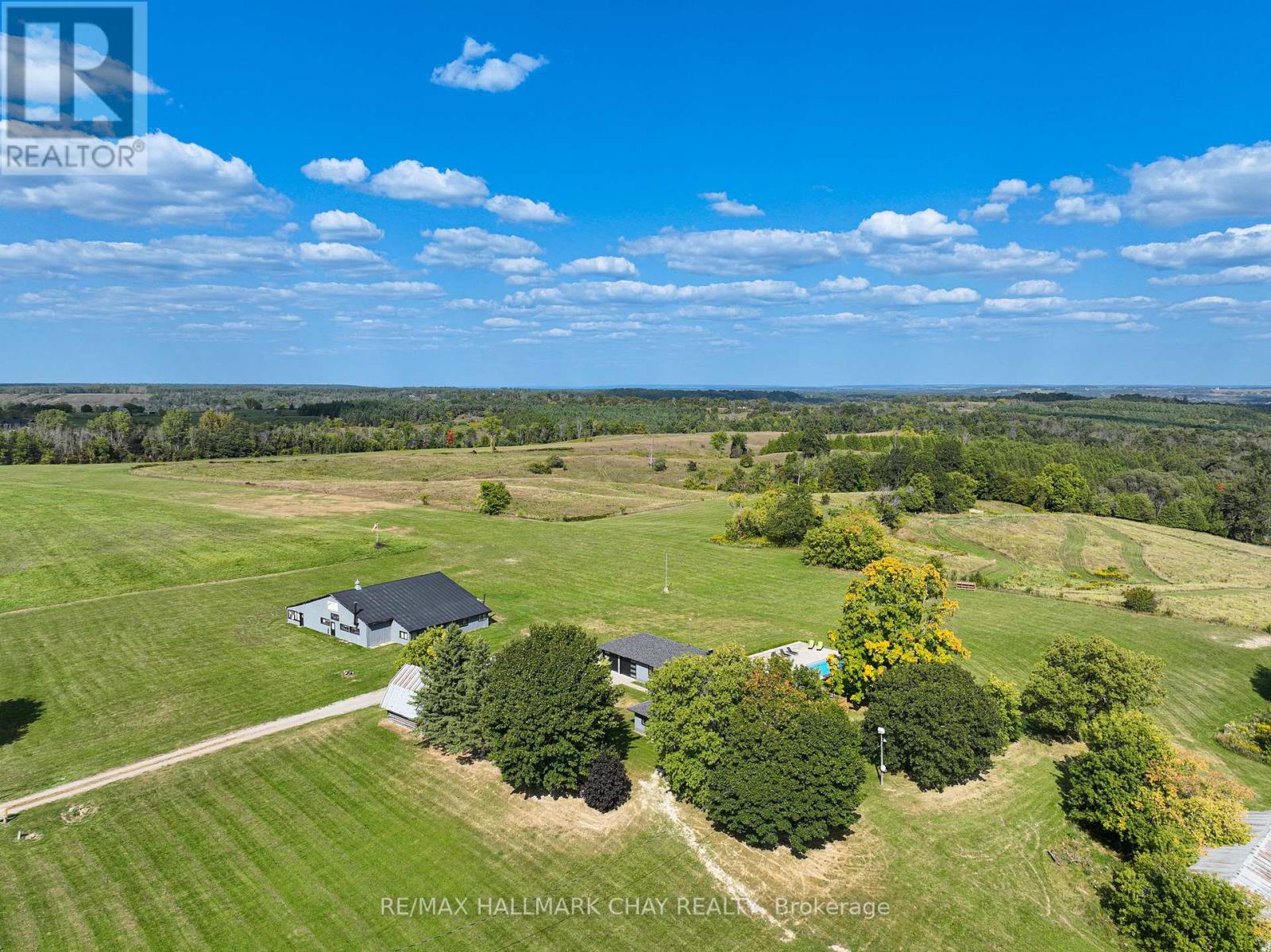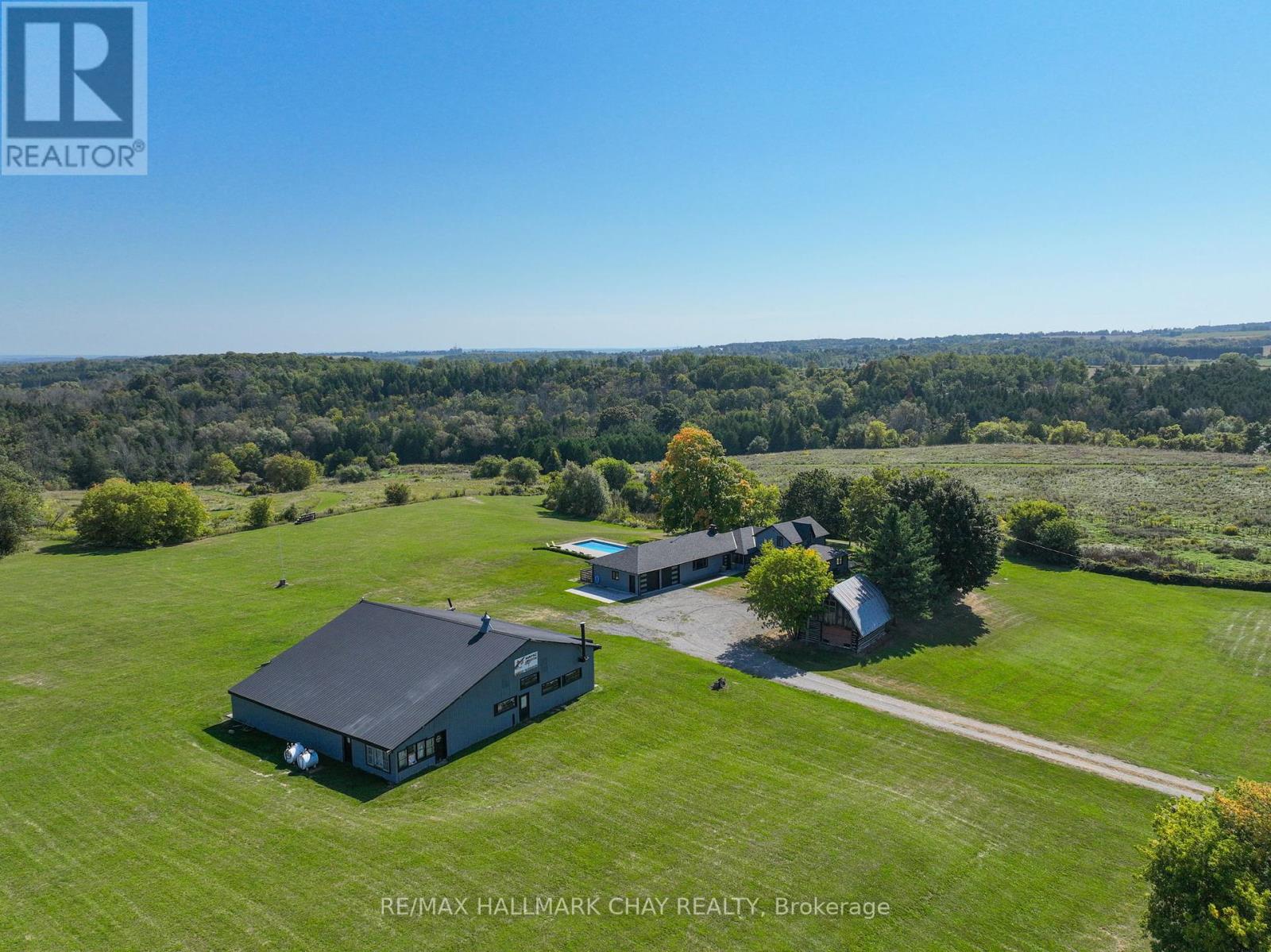4 Bedroom
3 Bathroom
Fireplace
Inground Pool
Central Air Conditioning
Forced Air
Acreage
$3,300,000
Discover a unique opportunity to own an expansive 100-acre estate, perfectly blending luxury living with outdoor adventure. This property features a private federal airport complete with a spacious hangar, making it ideal for aviation enthusiasts and entrepreneurs alike. As you enter the estate, you'll be captivated by the beautifully renovated home, showcasing modern finishes and an open-concept design. With ample natural light, the living space flows seamlessly into a gourmet kitchen, perfect for entertaining, and you can finish off your night in the games room while enjoying a cocktail. The main floor primary suite, is perfect place to rest your head, featuring a spa like ensuite bath. Step outside to your own backyard oasis, featuring an inviting in-ground pool ideal for gatherings or to be enjoyed on a quiet retreat, while you take in the beautiful views of your property. Meander through the property and you will find a picturesque river, providing a relaxing and a tranquil setting or for the thrill-seekers, a professionally designed go-kart track offers fun and excitement right at your doorstep. This estate is not just a home; it's a lifestyle. Whether you're flying out for business, hosting family and friends, or simply enjoying the natural beauty that surrounds you, this property offers endless possibilities. Don't miss your chance to own this one-of-a-kind retreat! **** EXTRAS **** Home Recently Fully Renovated. Large Hanger. Federal Airport w Airstrip. Multiple Barns & Outbuildings. Trails Throughout. Stream on the Property. Oversize Attached Garage. Huge Back Deck. Great Home to Entertain. Close Proximity to the GTA (id:34792)
Property Details
|
MLS® Number
|
X9365202 |
|
Property Type
|
Agriculture |
|
Community Name
|
Rural Mulmur |
|
Equipment Type
|
Propane Tank |
|
Farm Type
|
Farm |
|
Features
|
Wooded Area, Rolling, Open Space, Flat Site, Hilly |
|
Parking Space Total
|
12 |
|
Pool Type
|
Inground Pool |
|
Rental Equipment Type
|
Propane Tank |
|
Structure
|
Deck, Barn, Workshop |
|
View Type
|
Valley View |
Building
|
Bathroom Total
|
3 |
|
Bedrooms Above Ground
|
3 |
|
Bedrooms Below Ground
|
1 |
|
Bedrooms Total
|
4 |
|
Appliances
|
Garage Door Opener, Window Coverings |
|
Basement Development
|
Finished |
|
Basement Type
|
N/a (finished) |
|
Cooling Type
|
Central Air Conditioning |
|
Exterior Finish
|
Aluminum Siding |
|
Fireplace Present
|
Yes |
|
Fireplace Total
|
1 |
|
Fireplace Type
|
Woodstove |
|
Foundation Type
|
Concrete |
|
Heating Fuel
|
Propane |
|
Heating Type
|
Forced Air |
|
Stories Total
|
2 |
Parking
Land
|
Acreage
|
Yes |
|
Sewer
|
Septic System |
|
Size Depth
|
2299 Ft ,10 In |
|
Size Frontage
|
2009 Ft ,1 In |
|
Size Irregular
|
2009.13 X 2299.86 Ft ; 100acres |
|
Size Total Text
|
2009.13 X 2299.86 Ft ; 100acres|100+ Acres |
Rooms
| Level |
Type |
Length |
Width |
Dimensions |
|
Second Level |
Bedroom 2 |
2.77 m |
4.54 m |
2.77 m x 4.54 m |
|
Second Level |
Bedroom 3 |
2.89 m |
2.49 m |
2.89 m x 2.49 m |
|
Basement |
Office |
3.56 m |
4.45 m |
3.56 m x 4.45 m |
|
Basement |
Bedroom 4 |
3.56 m |
4.45 m |
3.56 m x 4.45 m |
|
Main Level |
Foyer |
2.52 m |
2.31 m |
2.52 m x 2.31 m |
|
Main Level |
Games Room |
7.1 m |
7.68 m |
7.1 m x 7.68 m |
|
Main Level |
Laundry Room |
2.56 m |
2.31 m |
2.56 m x 2.31 m |
|
Main Level |
Living Room |
5.02 m |
4.57 m |
5.02 m x 4.57 m |
|
Main Level |
Kitchen |
5.5 m |
2 m |
5.5 m x 2 m |
|
Main Level |
Dining Room |
5.39 m |
5.97 m |
5.39 m x 5.97 m |
|
Main Level |
Primary Bedroom |
3.5 m |
6.24 m |
3.5 m x 6.24 m |
https://www.realtor.ca/real-estate/27459906/956249-7th-line-mulmur-rural-mulmur










































