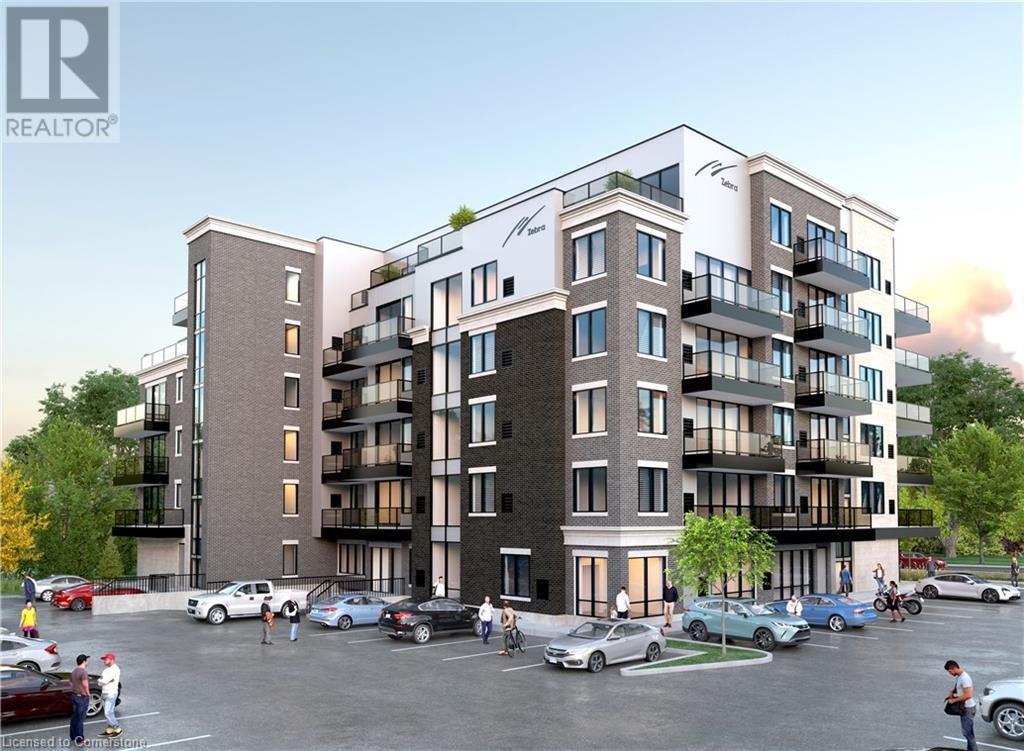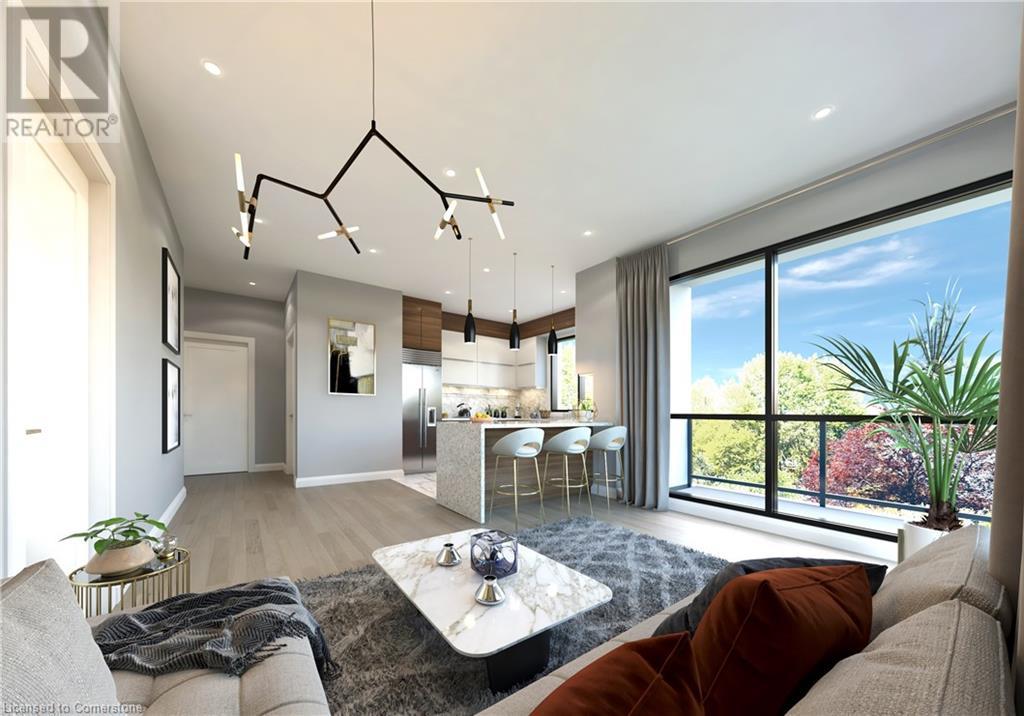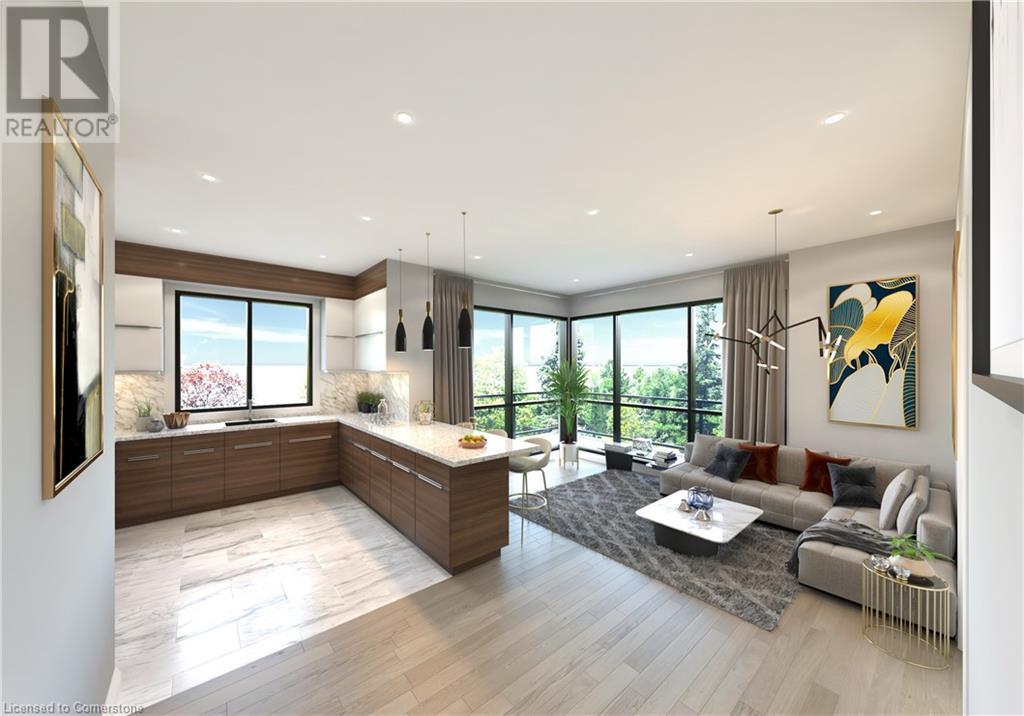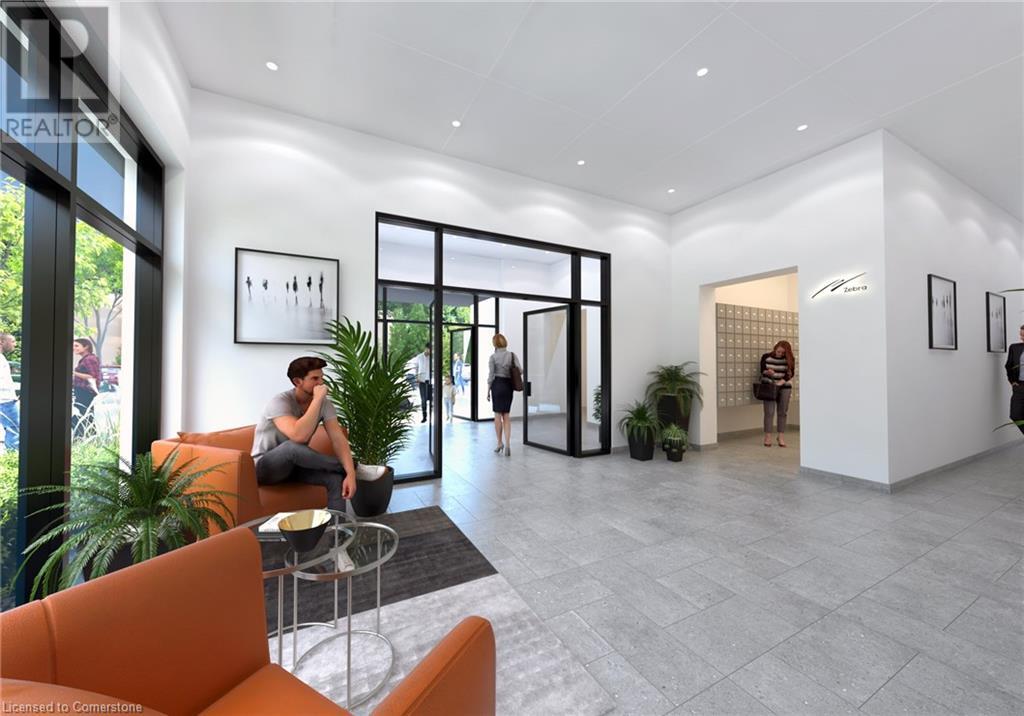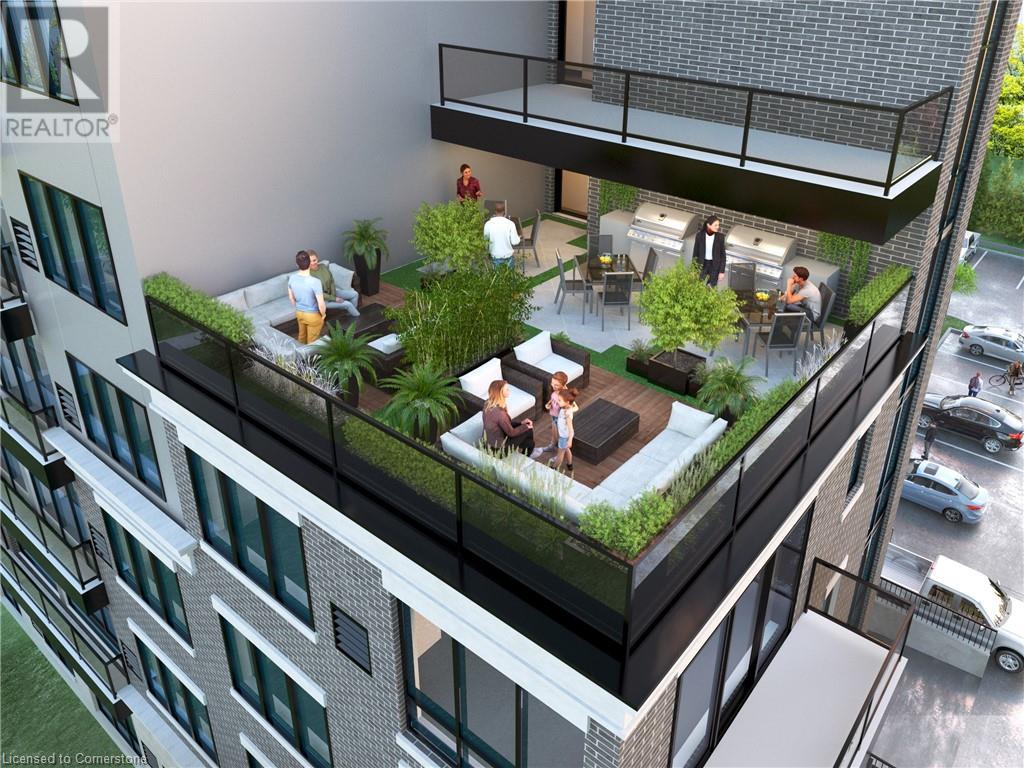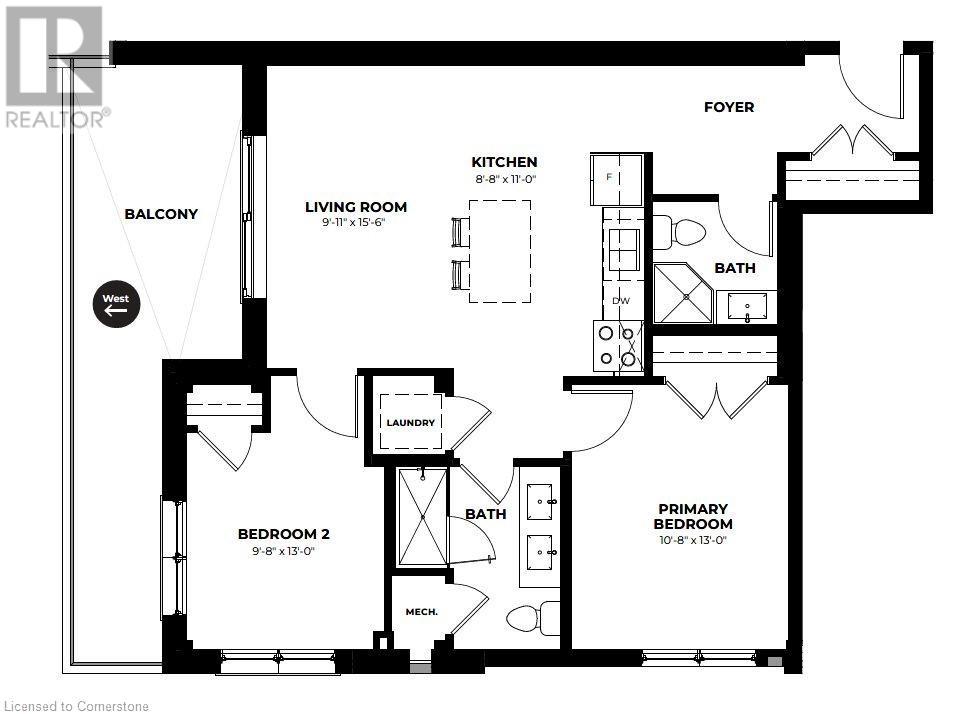(855) 500-SOLD
Info@SearchRealty.ca
4186 Portage Road Unit# 301 Home For Sale Niagara Falls, Ontario L2E 6A4
XH4191338
Instantly Display All Photos
Complete this form to instantly display all photos and information. View as many properties as you wish.
2 Bedroom
933 sqft
Forced Air
$670,080
Amazing investment opportunity with never seen before incentives! ***Pre Construction Sale*** All Measurements approximate. Brand new Zebra Condominium project in the highly desirable Thorold Stone and Portage road are in Niagara Falls. Closing in 2026!! (id:34792)
Property Details
| MLS® Number | XH4191338 |
| Property Type | Single Family |
| Equipment Type | None |
| Features | Balcony, No Driveway |
| Rental Equipment Type | None |
| Storage Type | Locker |
Building
| Bedrooms Above Ground | 2 |
| Bedrooms Total | 2 |
| Construction Style Attachment | Attached |
| Exterior Finish | Other |
| Heating Fuel | Natural Gas |
| Heating Type | Forced Air |
| Stories Total | 1 |
| Size Interior | 933 Sqft |
| Type | Apartment |
| Utility Water | Municipal Water |
Parking
| Underground |
Land
| Acreage | No |
| Sewer | Municipal Sewage System |
| Size Total Text | Unknown |
Rooms
| Level | Type | Length | Width | Dimensions |
|---|---|---|---|---|
| Main Level | Bedroom | 9'8'' x 13'0'' | ||
| Main Level | Bathroom | ' x ' | ||
| Main Level | Primary Bedroom | 10'8'' x 13'0'' | ||
| Main Level | Laundry Room | ' x ' | ||
| Main Level | Living Room | 9'11'' x 15'6'' | ||
| Main Level | Kitchen | 8'8'' x 11'0'' | ||
| Main Level | Bathroom | ' x ' | ||
| Main Level | Foyer | ' x ' |
https://www.realtor.ca/real-estate/27429908/4186-portage-road-unit-301-niagara-falls


