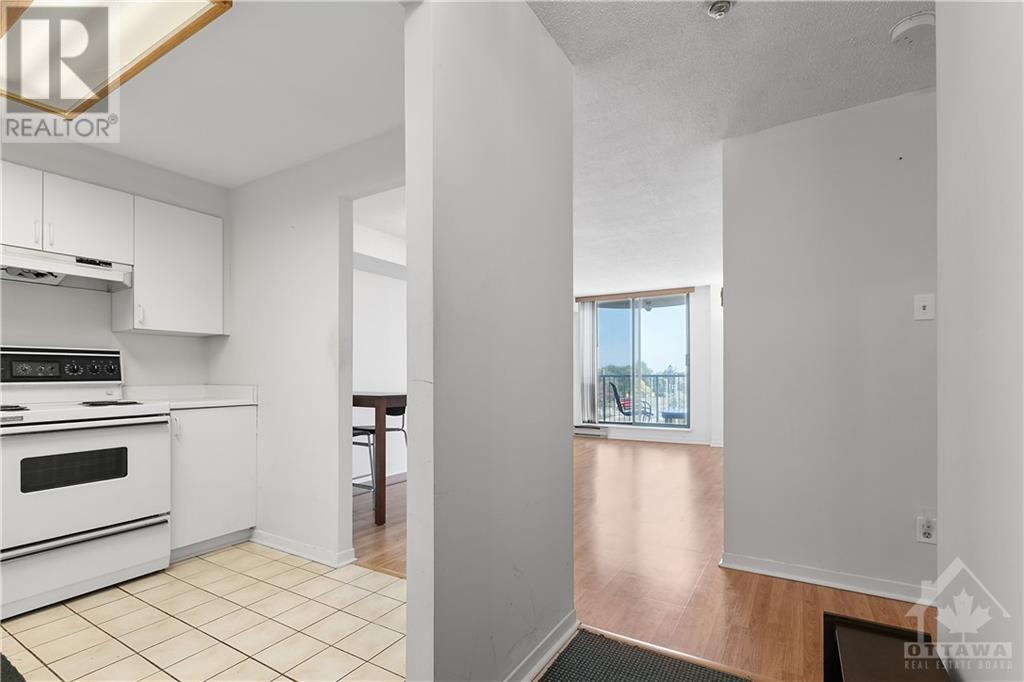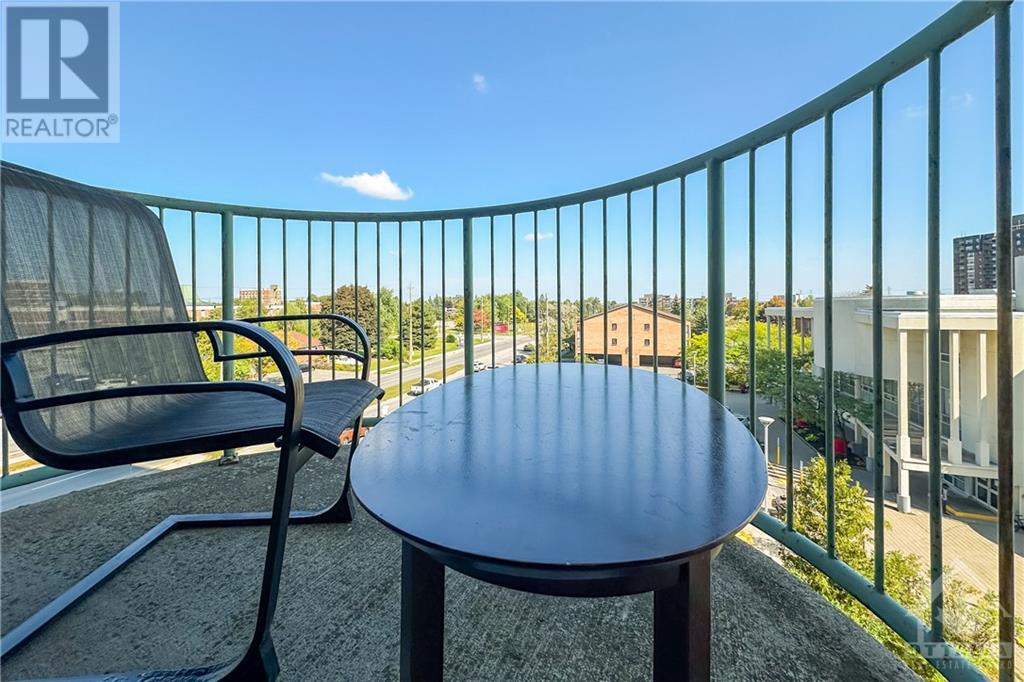1440 Heron Road Unit#509 Home For Sale Ottawa, Ontario K1V 0X2
1412987
Instantly Display All Photos
Complete this form to instantly display all photos and information. View as many properties as you wish.
$290,000Maintenance, Property Management, Water, Other, See Remarks, Condominium Amenities
$599.90 Monthly
Maintenance, Property Management, Water, Other, See Remarks, Condominium Amenities
$599.90 MonthlyThis bright and very functional 2-bedroom, 2-bathroom apartment is on the 5th floor with in-suite laundry, a balcony with a view, and 1 underground parking space. Freshly painted, this unit is ready to move in! Enjoy the added benefits of an indoor swimming pool, exercise room, and party room. This location is convenient to both universities, CHEO and the Ottawa General Hospital, and right next to the Heron Community Centre; offering a wide variety of recreational activities. Easy walking distance to shopping/groceries and restaurants. Some photos have been virtually staged. Time to book a showing of this lovely apartment. 24 hours irrevocable, and Schedule B to accompany offers. (id:34792)
Property Details
| MLS® Number | 1412987 |
| Property Type | Single Family |
| Neigbourhood | Heron Gate |
| Amenities Near By | Public Transit, Recreation Nearby, Shopping |
| Community Features | Pets Allowed With Restrictions |
| Parking Space Total | 1 |
Building
| Bathroom Total | 2 |
| Bedrooms Above Ground | 2 |
| Bedrooms Total | 2 |
| Amenities | Recreation Centre, Laundry - In Suite, Exercise Centre |
| Appliances | Refrigerator, Dryer, Hood Fan, Stove, Washer |
| Basement Development | Not Applicable |
| Basement Type | None (not Applicable) |
| Constructed Date | 1991 |
| Cooling Type | None |
| Exterior Finish | Brick |
| Flooring Type | Wall-to-wall Carpet, Laminate, Ceramic |
| Foundation Type | Poured Concrete |
| Heating Fuel | Electric |
| Heating Type | Baseboard Heaters |
| Stories Total | 1 |
| Type | Apartment |
| Utility Water | Municipal Water |
Parking
| Underground |
Land
| Acreage | No |
| Land Amenities | Public Transit, Recreation Nearby, Shopping |
| Sewer | Municipal Sewage System |
| Zoning Description | Residential Condo |
Rooms
| Level | Type | Length | Width | Dimensions |
|---|---|---|---|---|
| Main Level | Living Room | 11'5" x 11'1" | ||
| Main Level | Dining Room | 11'1" x 7'1" | ||
| Main Level | Kitchen | 8'9" x 8'1" | ||
| Main Level | Bedroom | 12'8" x 7'10" | ||
| Main Level | Bedroom | 14'11" x 9'10" | ||
| Main Level | 4pc Bathroom | 8'2" x 4'10" | ||
| Main Level | 4pc Ensuite Bath | 8'2" x 4'11" | ||
| Main Level | Laundry Room | 6'0" x 5'0" |
https://www.realtor.ca/real-estate/27457905/1440-heron-road-unit509-ottawa-heron-gate

































